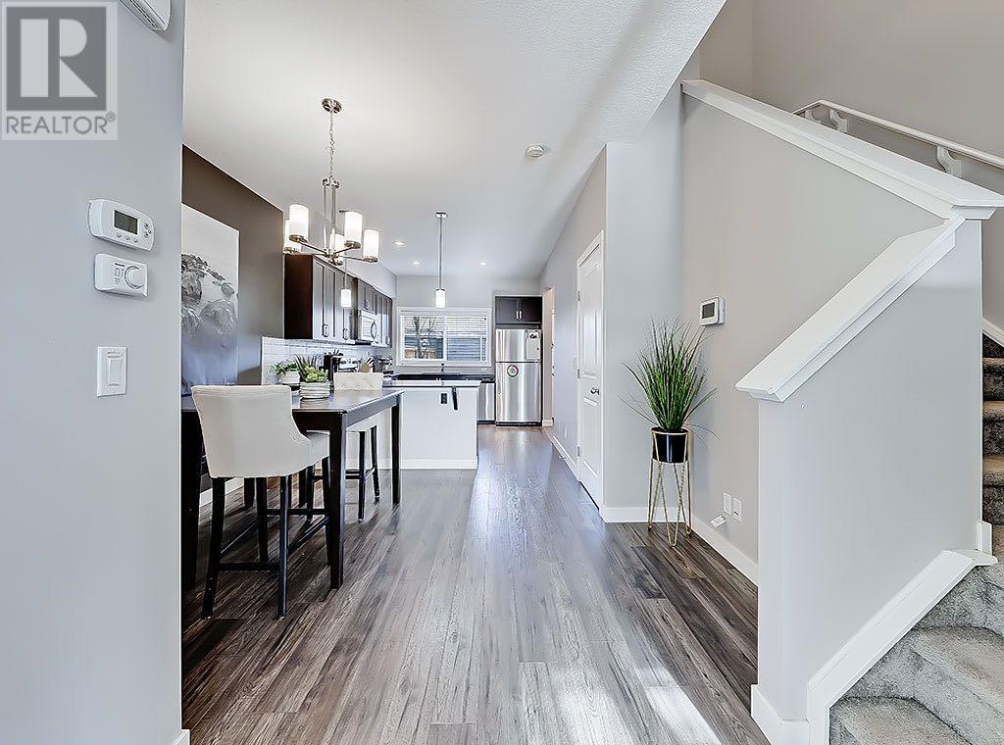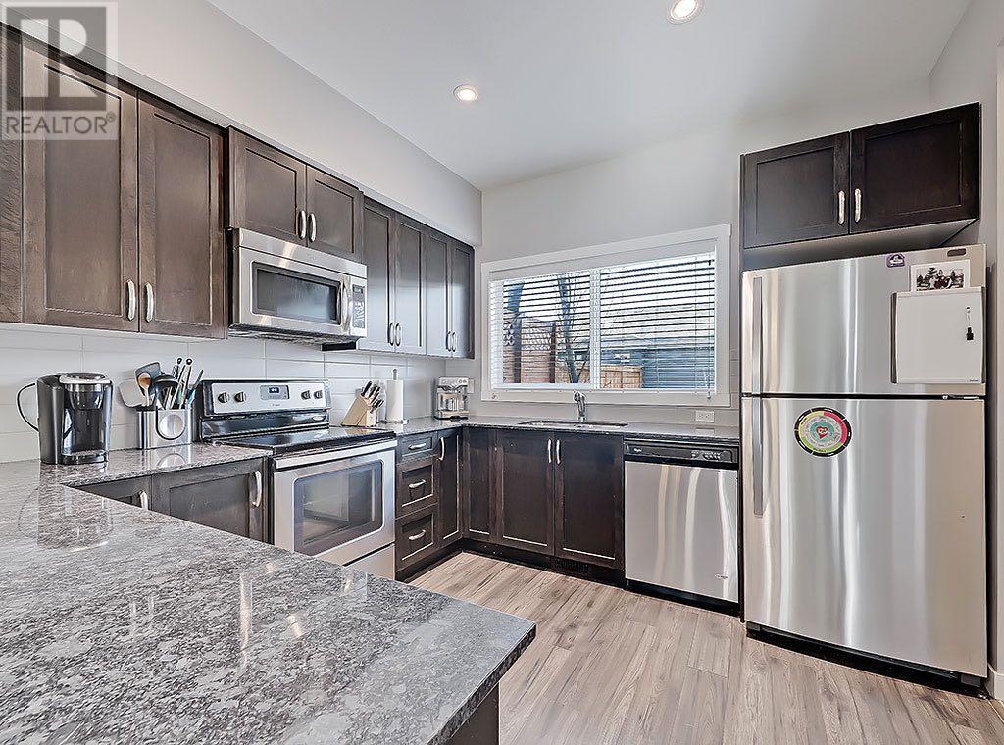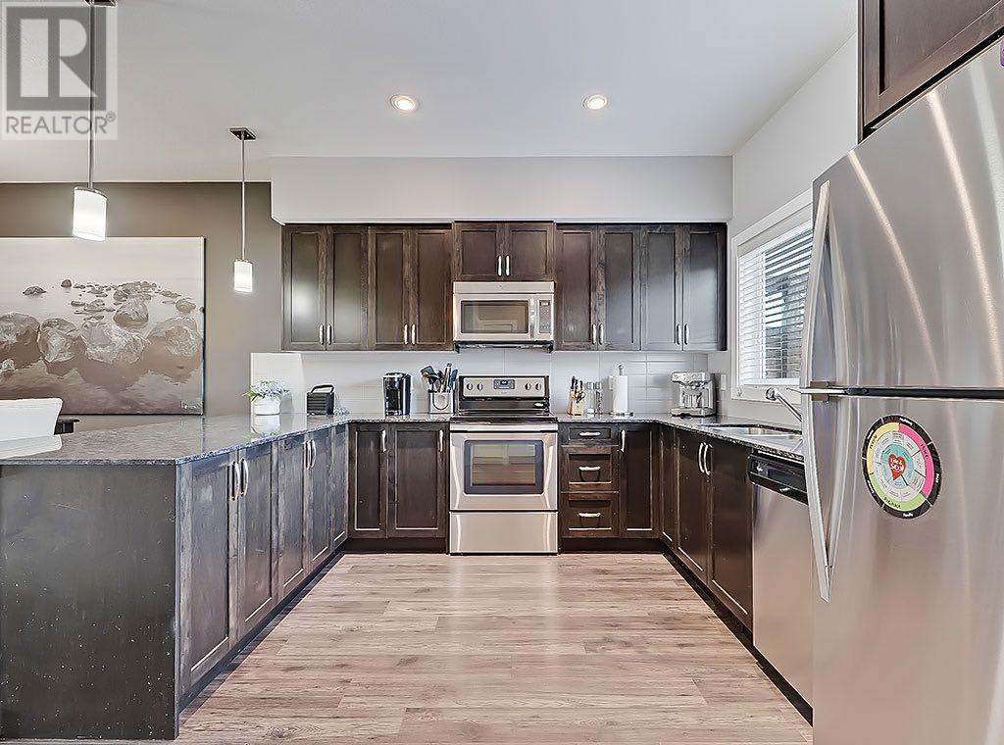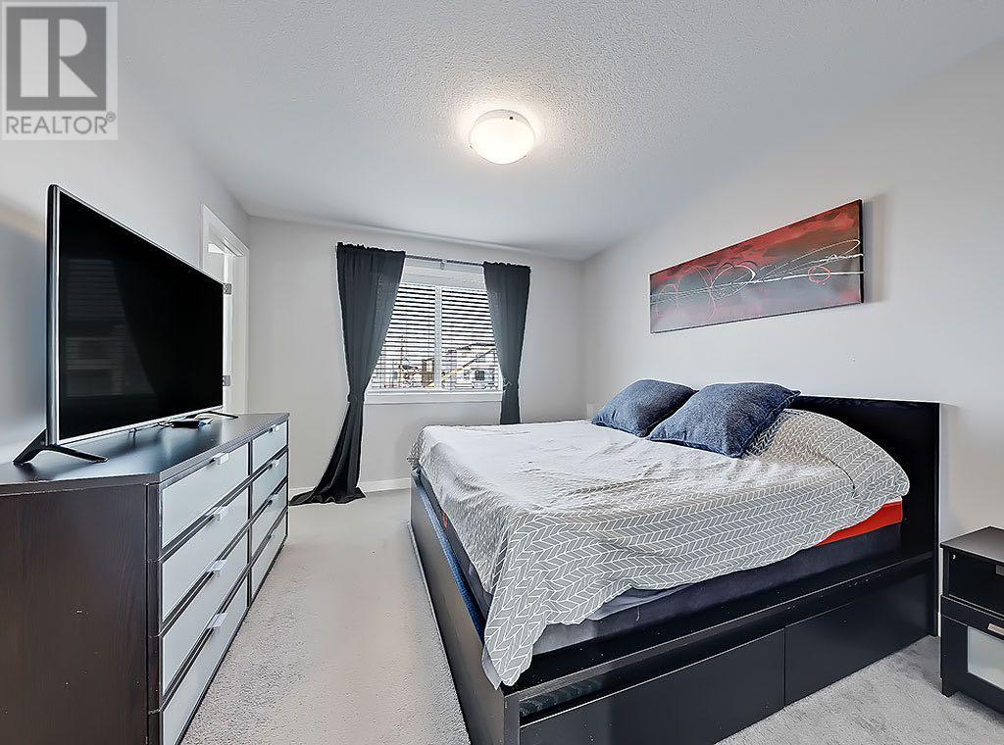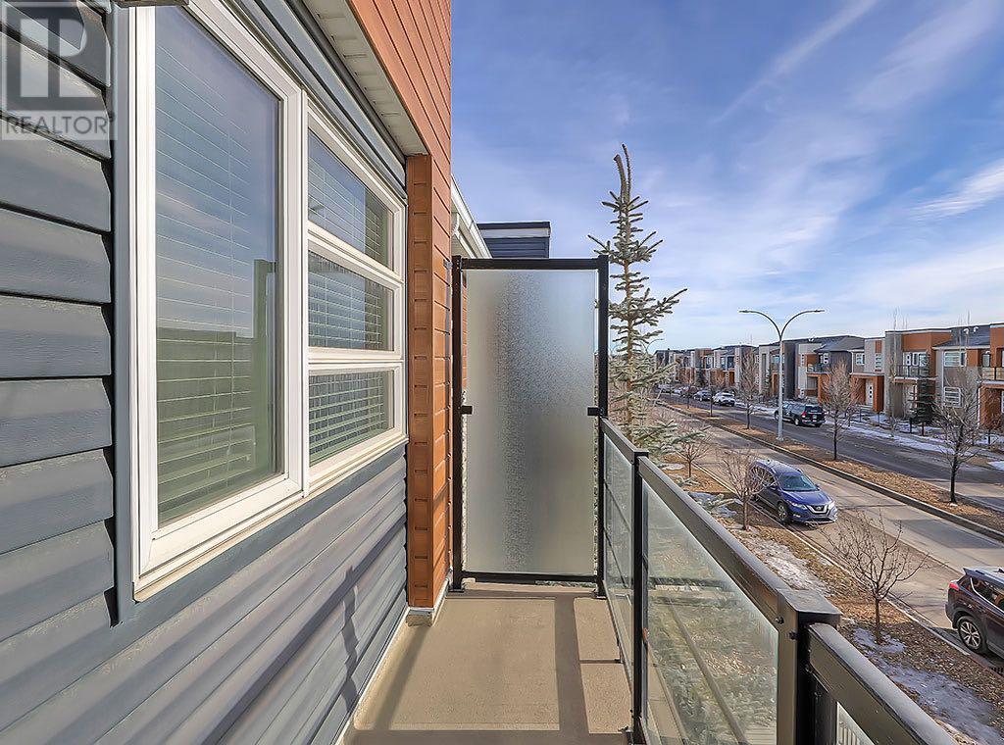2 Bedroom
3 Bathroom
1341 sqft
None
Forced Air
Landscaped
$464,900
Contemporary townhome (NOT A CONDO, NO CONDO FEES) offering an easy low maintenance lifestyle!! This home perfect for a first time buyer, downsizing or investment property. As you enter the home you will find an open and spacious living, dining and kitchen area along with a computer area. The kitchen features granite counters and stainless steel appliances. You will also find a large spacious front foyer and separate mudroom off to the back. The second level features TWO MASTER BEDROOMS each with a 4pc ensuite and large walk in closet and laundry room. The front master even showcases its own balcony. The lower level is ready for development and is already roughed in for a potential bathroom. The backyard features low maintenance landscaping along with a double detached garage and back lane for extra parking. Close to shopping, restaurants, playgrounds, and a short walk to a pond to skate on in the winter this home has so much to offer and will not last long! Book your private showing before it's gone. (id:41914)
Property Details
|
MLS® Number
|
A2191578 |
|
Property Type
|
Single Family |
|
Community Name
|
Midtown |
|
Amenities Near By
|
Golf Course, Park |
|
Community Features
|
Golf Course Development |
|
Features
|
Back Lane |
|
Parking Space Total
|
4 |
|
Plan
|
1610456 |
|
Structure
|
Deck |
Building
|
Bathroom Total
|
3 |
|
Bedrooms Above Ground
|
2 |
|
Bedrooms Total
|
2 |
|
Appliances
|
Refrigerator, Dishwasher, Stove, Oven, Microwave, Washer & Dryer |
|
Basement Development
|
Unfinished |
|
Basement Type
|
Full (unfinished) |
|
Constructed Date
|
2016 |
|
Construction Material
|
Wood Frame |
|
Construction Style Attachment
|
Attached |
|
Cooling Type
|
None |
|
Exterior Finish
|
Stone, Vinyl Siding |
|
Flooring Type
|
Carpeted, Laminate |
|
Foundation Type
|
Poured Concrete |
|
Half Bath Total
|
1 |
|
Heating Fuel
|
Natural Gas |
|
Heating Type
|
Forced Air |
|
Stories Total
|
2 |
|
Size Interior
|
1341 Sqft |
|
Total Finished Area
|
1341 Sqft |
|
Type
|
Row / Townhouse |
Parking
Land
|
Acreage
|
No |
|
Fence Type
|
Fence |
|
Land Amenities
|
Golf Course, Park |
|
Landscape Features
|
Landscaped |
|
Size Depth
|
34.49 M |
|
Size Frontage
|
5.49 M |
|
Size Irregular
|
189.30 |
|
Size Total
|
189.3 M2|0-4,050 Sqft |
|
Size Total Text
|
189.3 M2|0-4,050 Sqft |
|
Zoning Description
|
Dc-41 |
Rooms
| Level |
Type |
Length |
Width |
Dimensions |
|
Second Level |
Primary Bedroom |
|
|
12.83 Ft x 11.42 Ft |
|
Second Level |
Other |
|
|
11.00 Ft x 7.42 Ft |
|
Second Level |
Primary Bedroom |
|
|
12.42 Ft x 11.08 Ft |
|
Second Level |
Other |
|
|
7.50 Ft x 4.92 Ft |
|
Second Level |
Laundry Room |
|
|
3.33 Ft x 3.10 Ft |
|
Second Level |
4pc Bathroom |
|
|
9.25 Ft x 7.33 Ft |
|
Second Level |
4pc Bathroom |
|
|
8.33 Ft x 4.83 Ft |
|
Main Level |
Living Room |
|
|
11.75 Ft x 11.58 Ft |
|
Main Level |
Kitchen |
|
|
12.67 Ft x 10.75 Ft |
|
Main Level |
Dining Room |
|
|
9.75 Ft x 9.00 Ft |
|
Main Level |
2pc Bathroom |
|
|
5.08 Ft x 5.00 Ft |
https://www.realtor.ca/real-estate/27865092/304-midtown-gate-sw-airdrie-midtown


