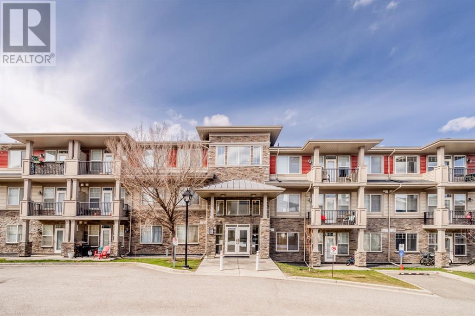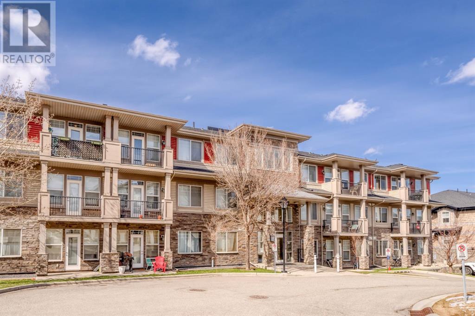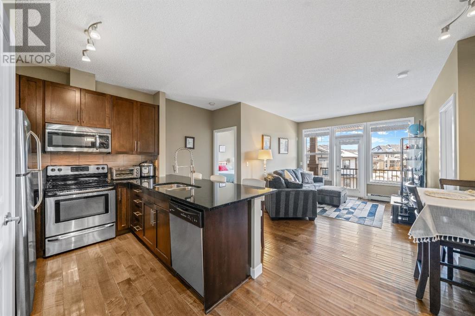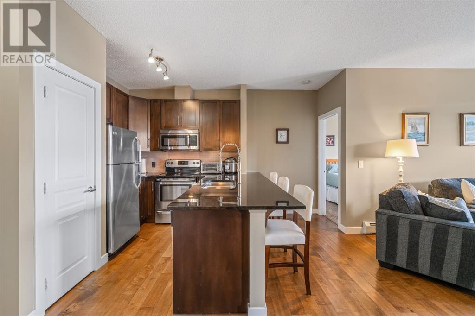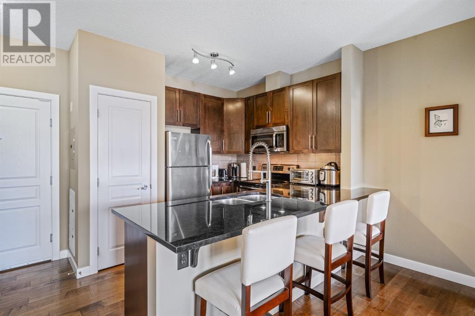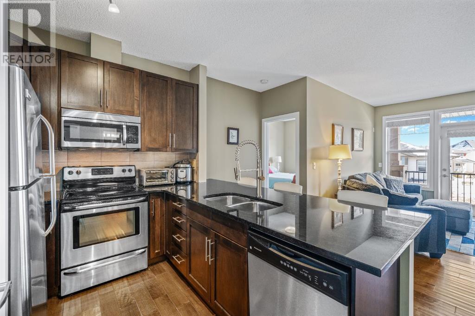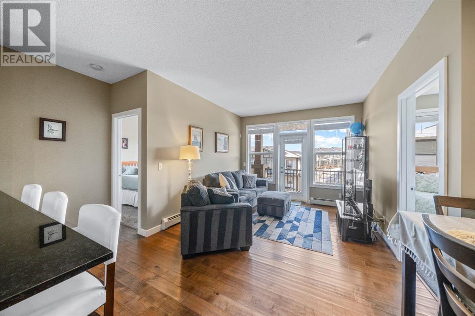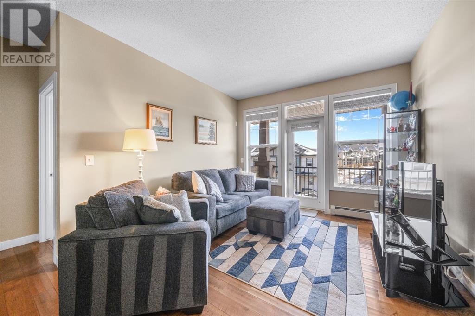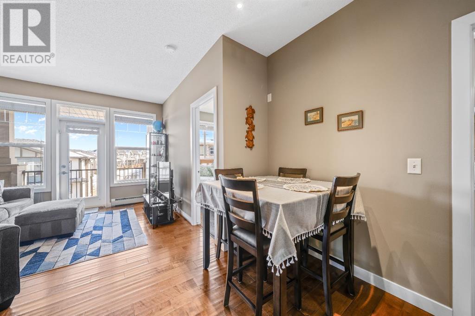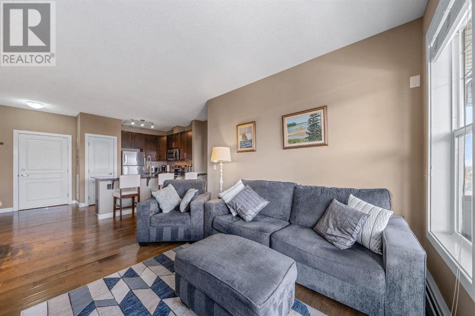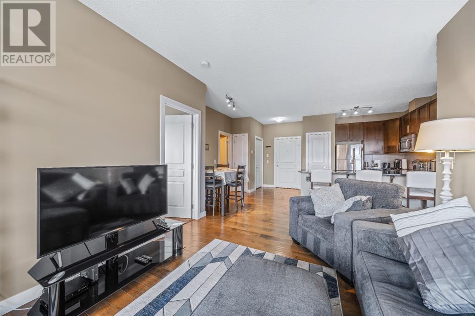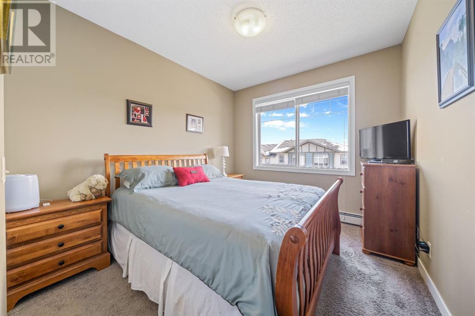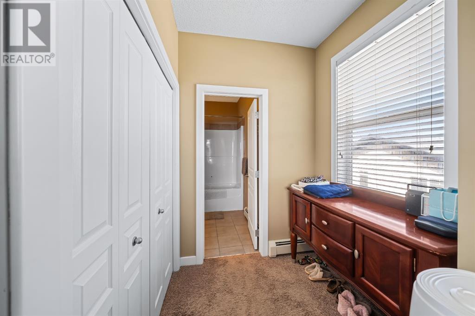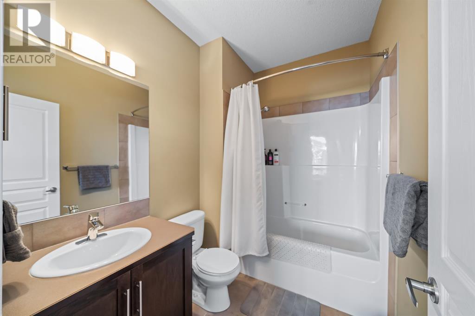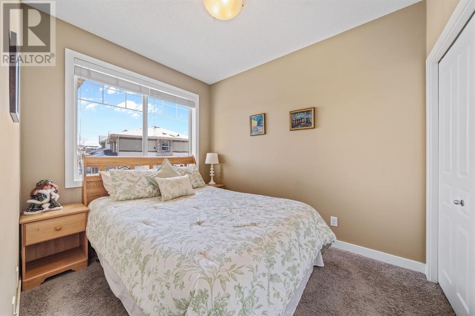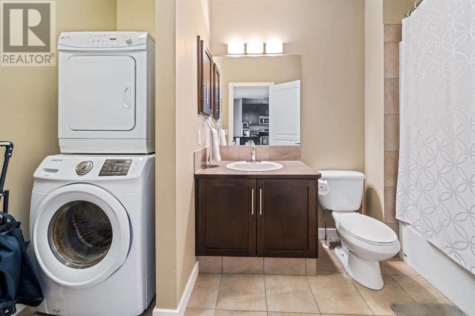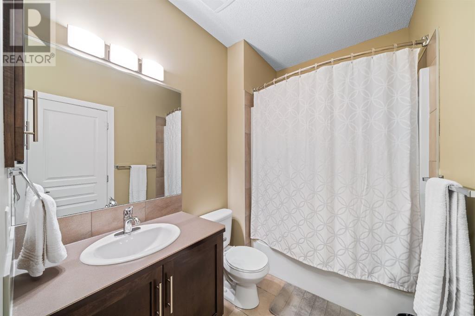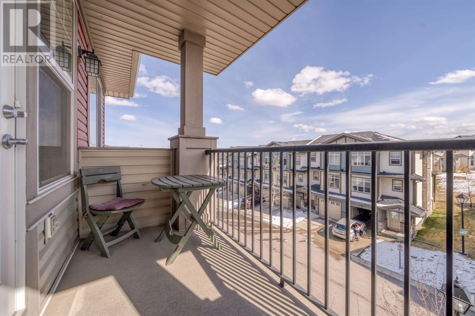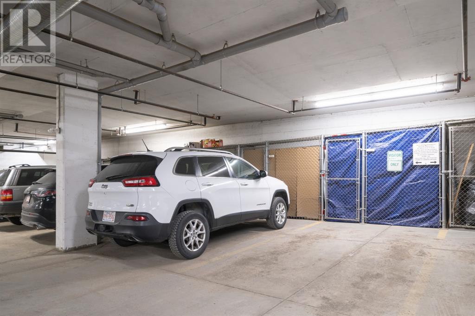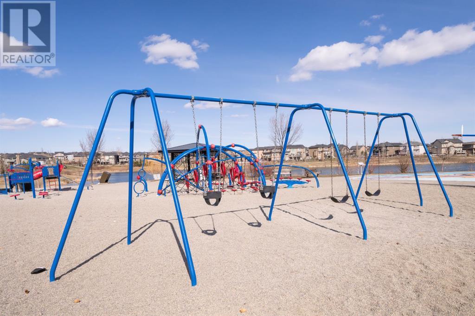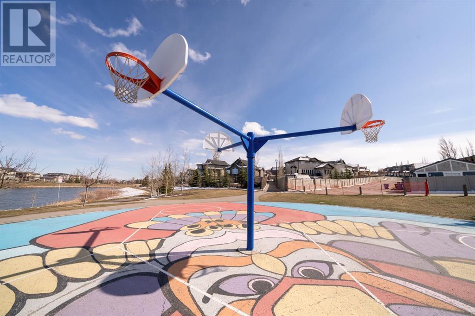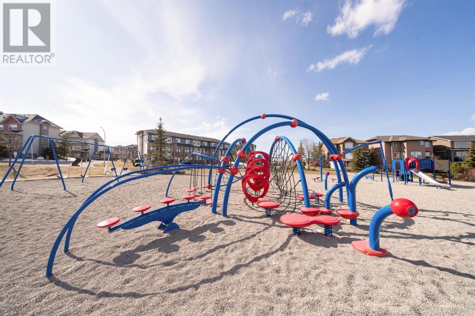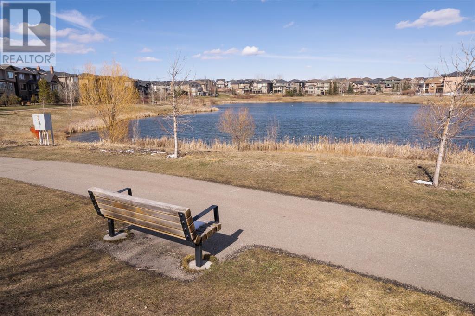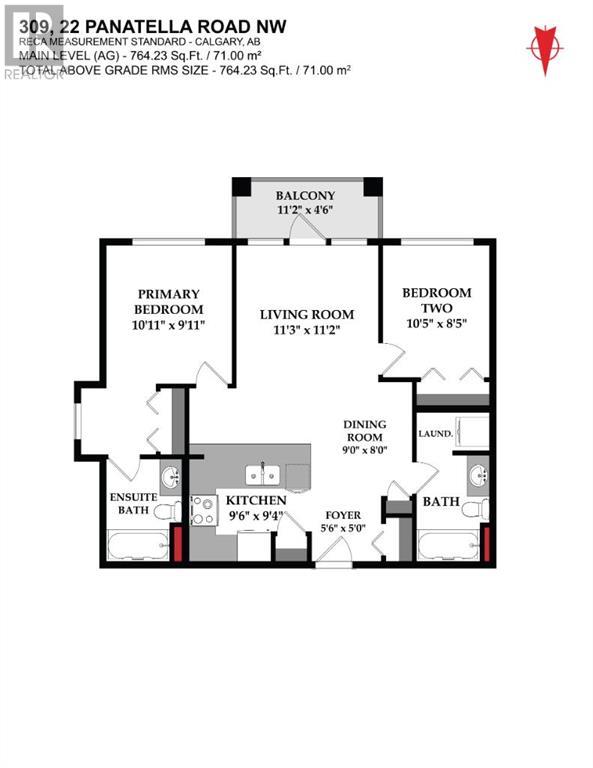309, 22 Panatella Road Nw Calgary, Alberta T3K 0V4
$349,900Maintenance, Condominium Amenities, Common Area Maintenance, Insurance, Interior Maintenance, Ground Maintenance, Property Management, Reserve Fund Contributions, Sewer, Waste Removal, Water
$631.96 Monthly
Maintenance, Condominium Amenities, Common Area Maintenance, Insurance, Interior Maintenance, Ground Maintenance, Property Management, Reserve Fund Contributions, Sewer, Waste Removal, Water
$631.96 MonthlyWelcome to this stunning well maintained 2-bedroom, 2-bath corner unit apartment situated on the top floor, offering unparalleled views and luxurious amenities. As you step inside, you'll be greeted by the warmth of hardwood floors complemented by the abundance of natural light streaming through the east and south facing windows.The south-facing balcony beckons you to unwind and soak in the sun while enjoying panoramic vistas. With 9-foot ceilings adding an airy ambiance, the space feels even more expansive and inviting.The kitchen boasts granite countertops and stainless-steel appliances, perfect for culinary enthusiasts and entertainers alike. The convenience of in-suite laundry ensures effortless chores.Your comfort is further enhanced by titled underground parking and secured storage, providing ample space for your belongings. Plus, with access to the Homeowner Association, you'll enjoy a host of amenities, including the exclusive use of the Panorama Hills Residents Association (PHRA) community center, 6-acre park, water spray park, multi-use sport court, basketball courts, children's playground, and picnic areas—all included with the condo fees. Embrace the tranquility of the area while being at walking distance to shopping, dining, schools, parks, and more. Schedule a viewing today and make this corner unit your new home. (id:41914)
Property Details
| MLS® Number | A2123563 |
| Property Type | Single Family |
| Community Name | Panorama Hills |
| Amenities Near By | Golf Course, Park, Playground |
| Community Features | Golf Course Development, Pets Allowed, Pets Allowed With Restrictions |
| Features | Other, No Animal Home, No Smoking Home, Parking |
| Parking Space Total | 1 |
| Plan | 1110960 |
| Structure | Clubhouse |
Building
| Bathroom Total | 2 |
| Bedrooms Above Ground | 2 |
| Bedrooms Total | 2 |
| Amenities | Clubhouse, Other |
| Appliances | Refrigerator, Dishwasher, Stove, Microwave Range Hood Combo, Washer/dryer Stack-up |
| Architectural Style | Low Rise |
| Constructed Date | 2011 |
| Construction Material | Wood Frame |
| Construction Style Attachment | Attached |
| Cooling Type | None |
| Exterior Finish | Stone, Vinyl Siding |
| Flooring Type | Carpeted, Ceramic Tile, Hardwood |
| Heating Fuel | Natural Gas |
| Heating Type | Baseboard Heaters |
| Stories Total | 3 |
| Size Interior | 764.23 Sqft |
| Total Finished Area | 764.23 Sqft |
| Type | Apartment |
Parking
| Covered | |
| Underground |
Land
| Acreage | No |
| Land Amenities | Golf Course, Park, Playground |
| Size Total Text | Unknown |
| Zoning Description | Dc (pre 1p2007) |
Rooms
| Level | Type | Length | Width | Dimensions |
|---|---|---|---|---|
| Main Level | Living Room | 11.25 Ft x 11.17 Ft | ||
| Main Level | Kitchen | 9.50 Ft x 9.33 Ft | ||
| Main Level | Dining Room | 9.00 Ft x 8.00 Ft | ||
| Main Level | Primary Bedroom | 10.92 Ft x 9.92 Ft | ||
| Main Level | 4pc Bathroom | 7.83 Ft x 6.00 Ft | ||
| Main Level | Bedroom | 10.42 Ft x 8.42 Ft | ||
| Main Level | Foyer | 5.50 Ft x 5.00 Ft | ||
| Main Level | 4pc Bathroom | 11.67 Ft x 5.75 Ft | ||
| Main Level | Other | 11.17 Ft x 4.50 Ft |
https://www.realtor.ca/real-estate/26775519/309-22-panatella-road-nw-calgary-panorama-hills
Interested?
Contact us for more information
