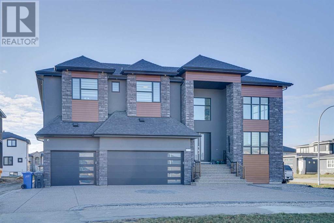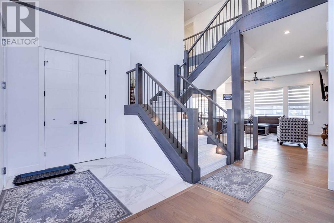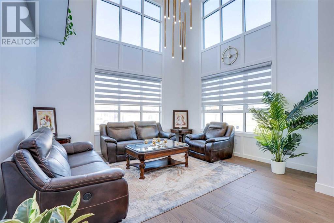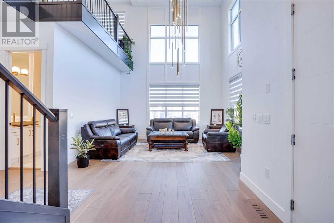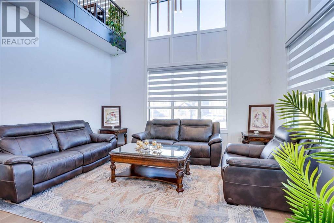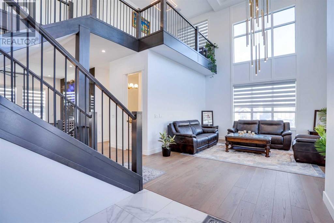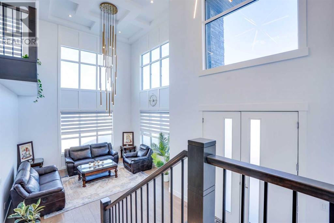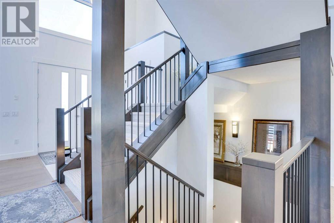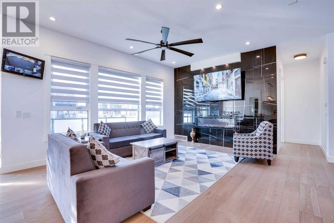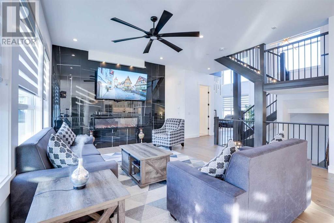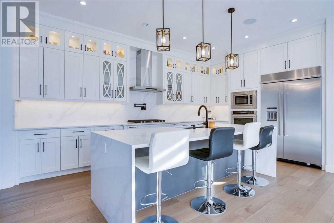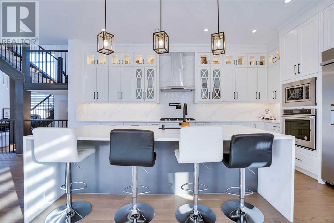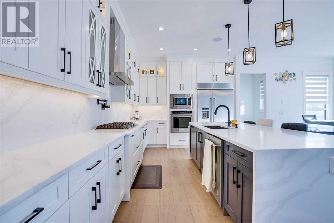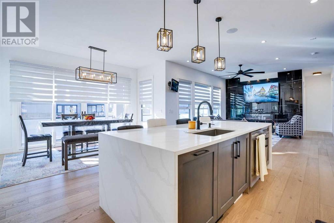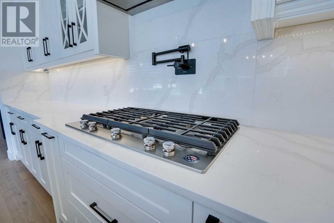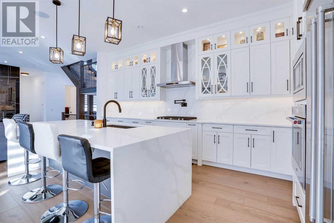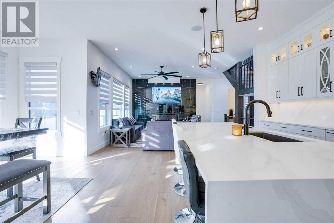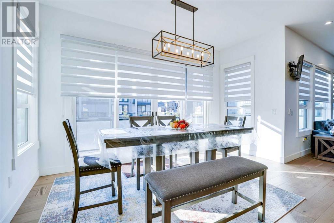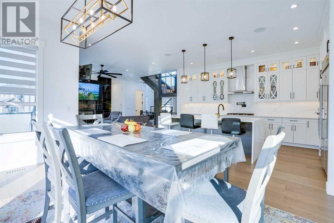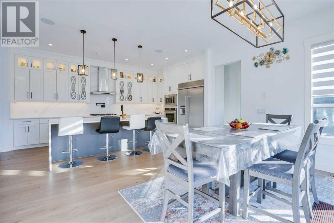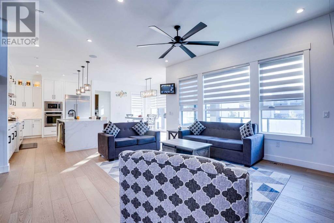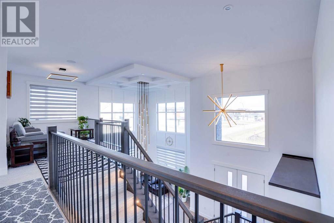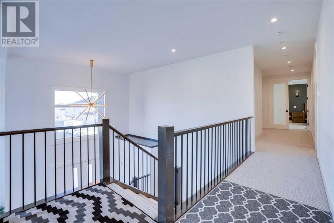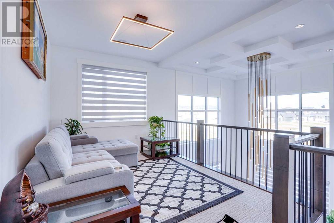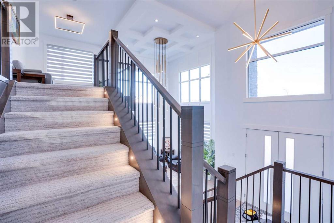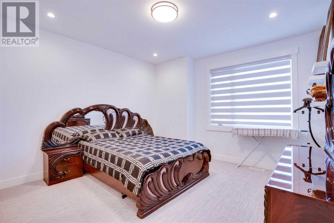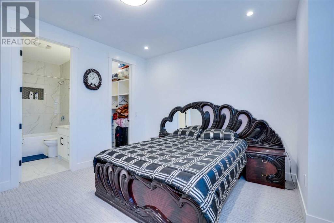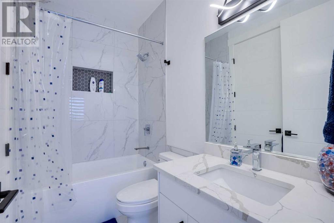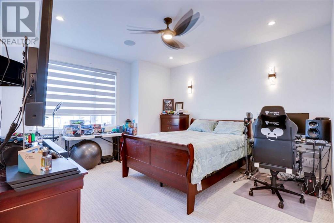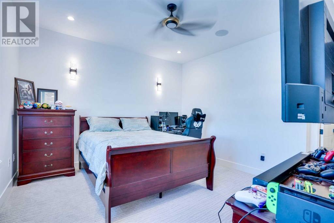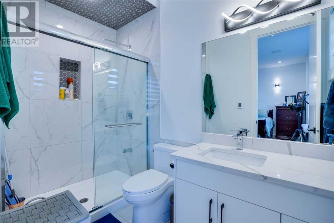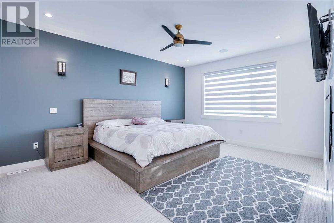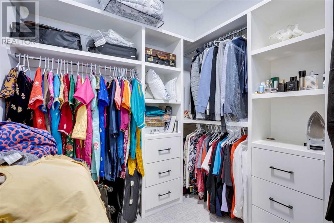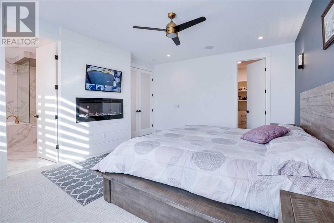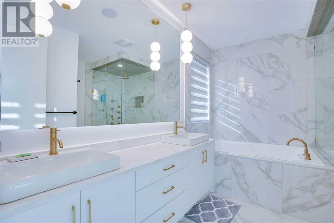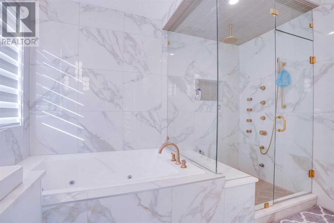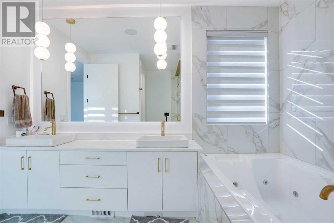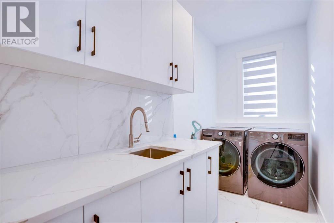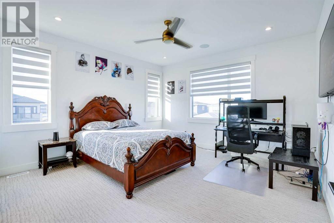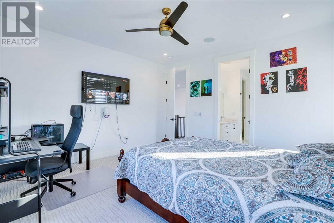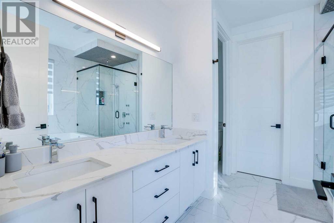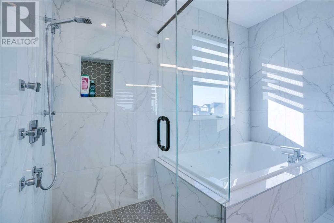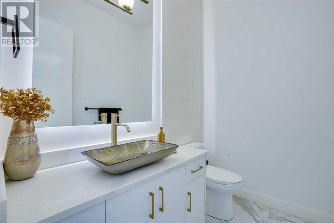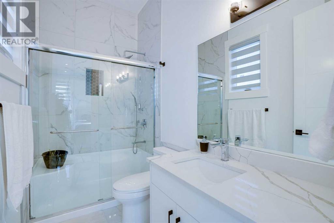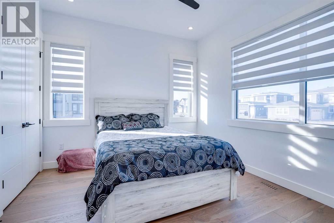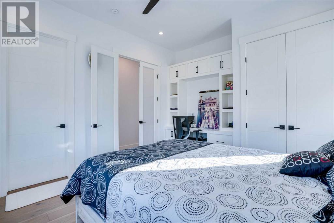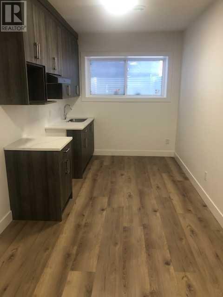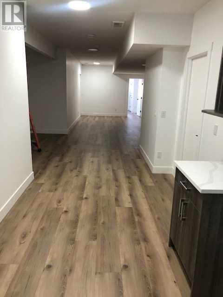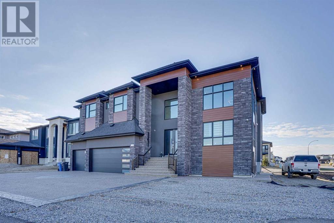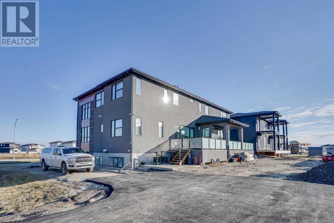8 Bedroom
7 Bathroom
3867 sqft
Fireplace
Central Air Conditioning
Forced Air
$1,475,000
**WATCH VIDEO**PRICE REDUCED** This is stunning custom-built-home in the community of Cambridge Park. Only 9 minutes East on high way 1.Boasting with modern elegant design with 5+3 bedrooms,6.5 bathrooms,2 story home 3863 above grade and 1600 sq. ft developed in the basement with 3 bedrooms walk-up basement suite[illegal] with separate entrance and laundry. This house is loaded with upgrades. Too many to mention, you have to see it and believe it. like in floor heating, chandelier hanging in 20' ceiling in front living room. Main floor 10' open floor plan. incredible light fixtures, oversize Centre island with barstool seating. Spice-kitchen..Family room with electric fire place. Situated on a corner lot. (id:41914)
Property Details
|
MLS® Number
|
A2095750 |
|
Property Type
|
Single Family |
|
Community Name
|
Cambridge Park |
|
Amenities Near By
|
Park, Playground |
|
Parking Space Total
|
8 |
|
Plan
|
1710761 |
|
Structure
|
Deck |
Building
|
Bathroom Total
|
7 |
|
Bedrooms Above Ground
|
5 |
|
Bedrooms Below Ground
|
3 |
|
Bedrooms Total
|
8 |
|
Appliances
|
Washer, Refrigerator, Cooktop - Electric, Dishwasher, Stove, Dryer, Microwave, Microwave Range Hood Combo, Window Coverings, Garage Door Opener |
|
Constructed Date
|
2021 |
|
Construction Material
|
Wood Frame |
|
Construction Style Attachment
|
Detached |
|
Cooling Type
|
Central Air Conditioning |
|
Exterior Finish
|
Brick, Stucco |
|
Fireplace Present
|
Yes |
|
Fireplace Total
|
2 |
|
Flooring Type
|
Carpeted, Ceramic Tile, Laminate |
|
Foundation Type
|
Poured Concrete |
|
Half Bath Total
|
1 |
|
Heating Type
|
Forced Air |
|
Stories Total
|
2 |
|
Size Interior
|
3867 Sqft |
|
Total Finished Area
|
3867 Sqft |
|
Type
|
House |
Parking
Land
|
Acreage
|
No |
|
Fence Type
|
Not Fenced |
|
Land Amenities
|
Park, Playground |
|
Size Depth
|
40.16 M |
|
Size Frontage
|
26.39 M |
|
Size Irregular
|
0.25 |
|
Size Total
|
0.25 Ac|10,890 - 21,799 Sqft (1/4 - 1/2 Ac) |
|
Size Total Text
|
0.25 Ac|10,890 - 21,799 Sqft (1/4 - 1/2 Ac) |
|
Zoning Description
|
R-1 |
Rooms
| Level |
Type |
Length |
Width |
Dimensions |
|
Second Level |
Primary Bedroom |
|
|
17.33 Ft x 13.33 Ft |
|
Second Level |
Bedroom |
|
|
13.92 Ft x 13.92 Ft |
|
Second Level |
5pc Bathroom |
|
|
Measurements not available |
|
Second Level |
5pc Bathroom |
|
|
Measurements not available |
|
Second Level |
Bedroom |
|
|
13.08 Ft x 12.92 Ft |
|
Second Level |
3pc Bathroom |
|
|
Measurements not available |
|
Second Level |
Bedroom |
|
|
13.92 Ft x 13.00 Ft |
|
Second Level |
3pc Bathroom |
|
|
Measurements not available |
|
Second Level |
Bonus Room |
|
|
13.33 Ft x 9.08 Ft |
|
Second Level |
Laundry Room |
|
|
11.25 Ft x 5.08 Ft |
|
Lower Level |
Bedroom |
|
|
11.00 Ft x 10.00 Ft |
|
Lower Level |
Bedroom |
|
|
10.00 Ft x 9.42 Ft |
|
Lower Level |
Bedroom |
|
|
10.00 Ft x 10.00 Ft |
|
Lower Level |
4pc Bathroom |
|
|
Measurements not available |
|
Lower Level |
Kitchen |
|
|
9.00 Ft x 8.42 Ft |
|
Lower Level |
Living Room/dining Room |
|
|
11.00 Ft x 9.00 Ft |
|
Main Level |
Kitchen |
|
|
18.25 Ft x 11.92 Ft |
|
Main Level |
Other |
|
|
11.08 Ft x 9.08 Ft |
|
Main Level |
Dining Room |
|
|
14.92 Ft x 8.08 Ft |
|
Main Level |
Living Room |
|
|
16.92 Ft x 12.25 Ft |
|
Main Level |
Family Room |
|
|
15.00 Ft x 13.92 Ft |
|
Main Level |
Bedroom |
|
|
13.50 Ft x 11.83 Ft |
|
Main Level |
3pc Bathroom |
|
|
.00 Ft x .00 Ft |
|
Main Level |
2pc Bathroom |
|
|
Measurements not available |
https://www.realtor.ca/real-estate/26326365/319-grange-lane-rural-rocky-view-county-cambridge-park
