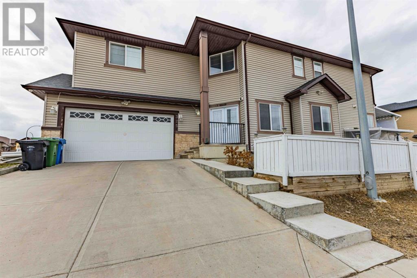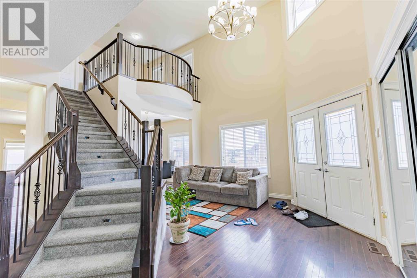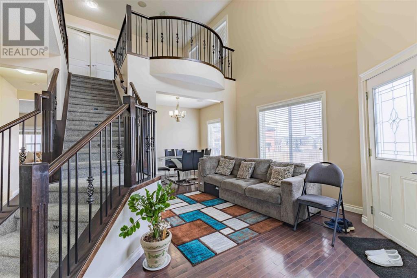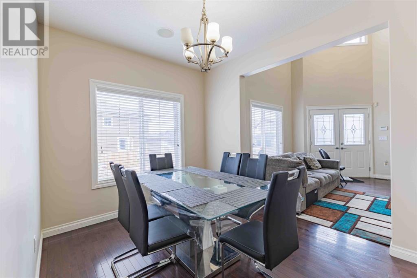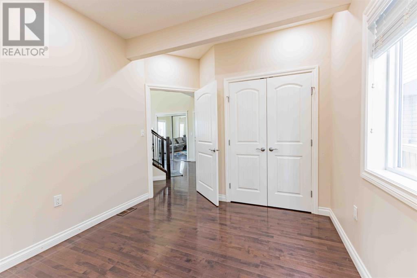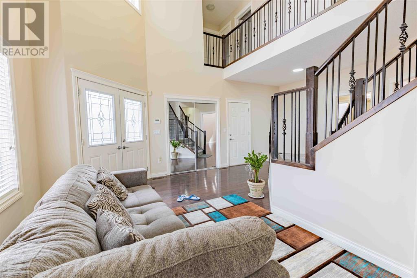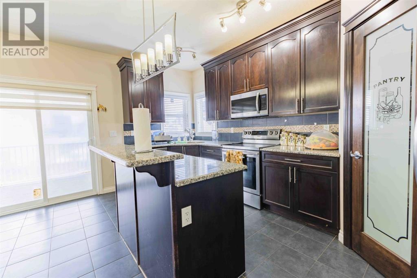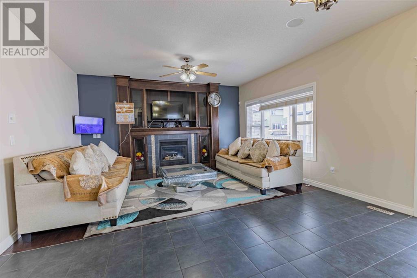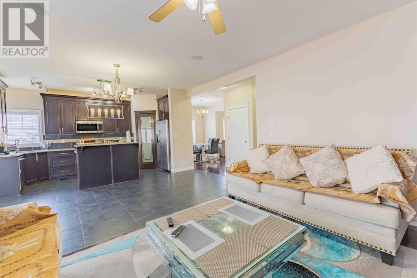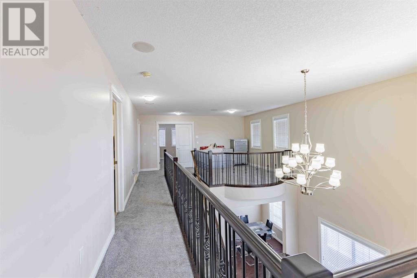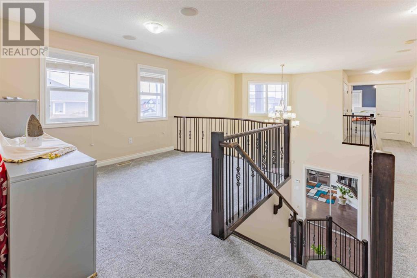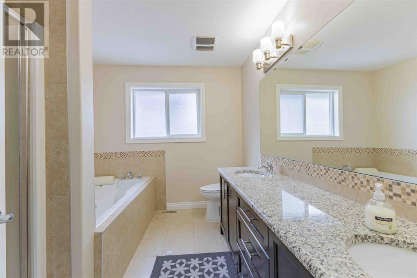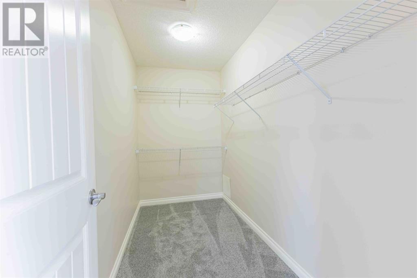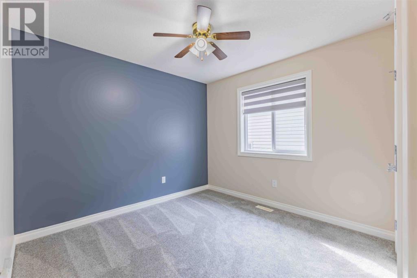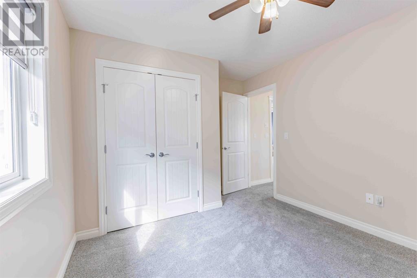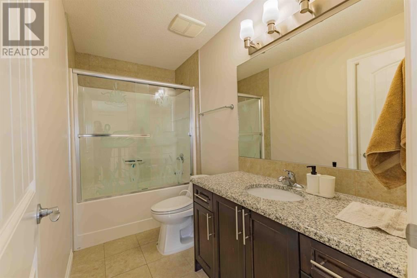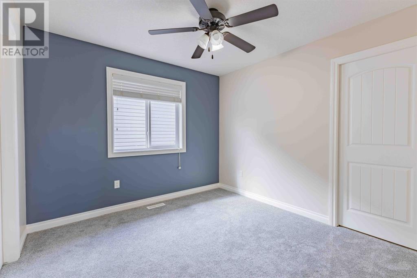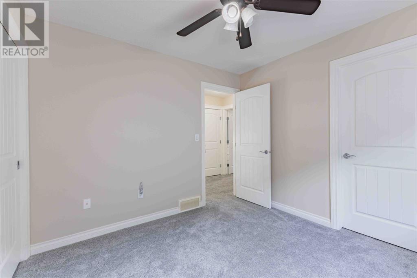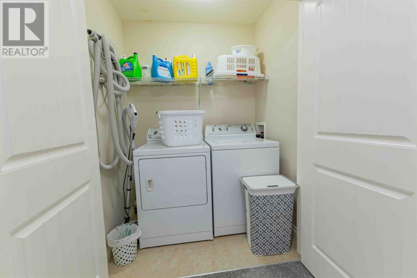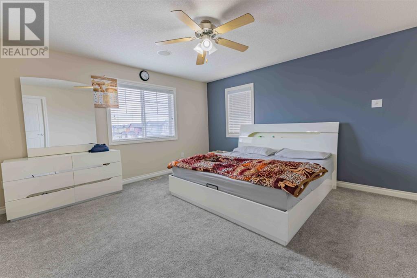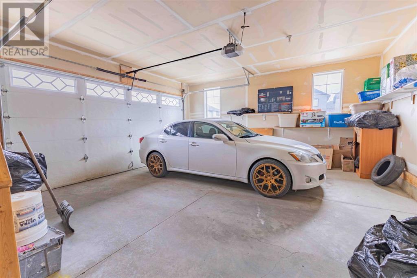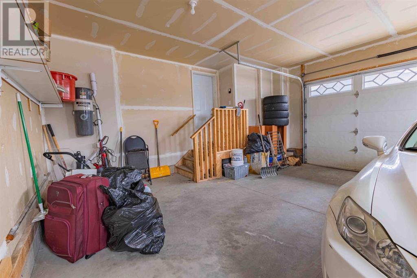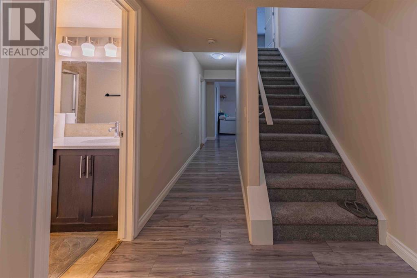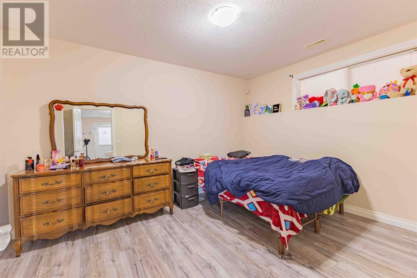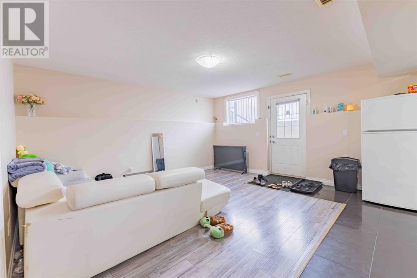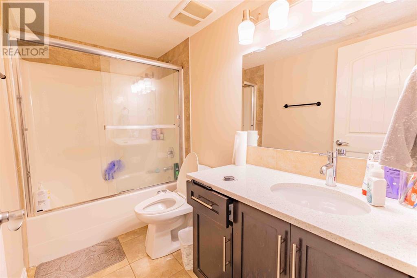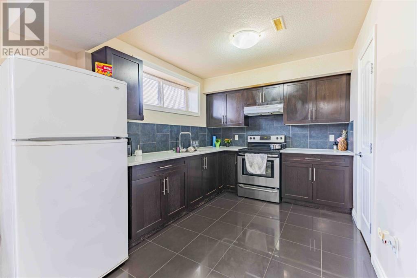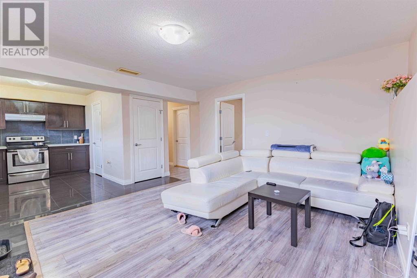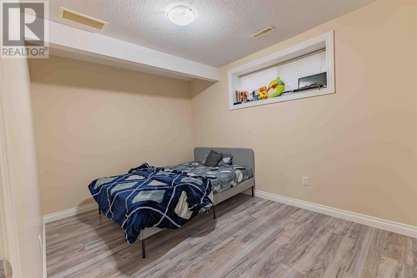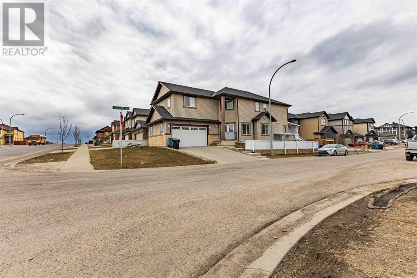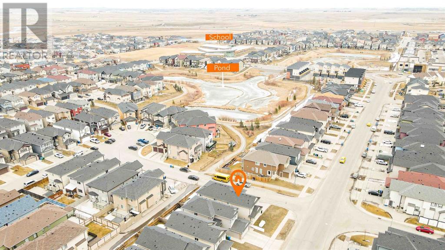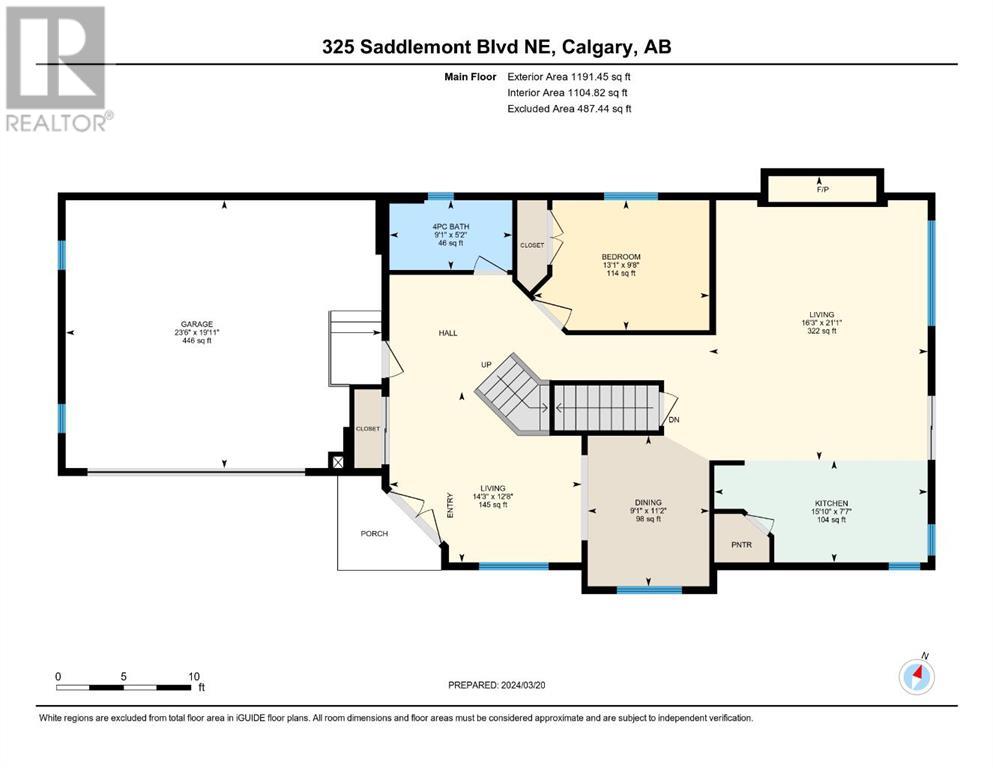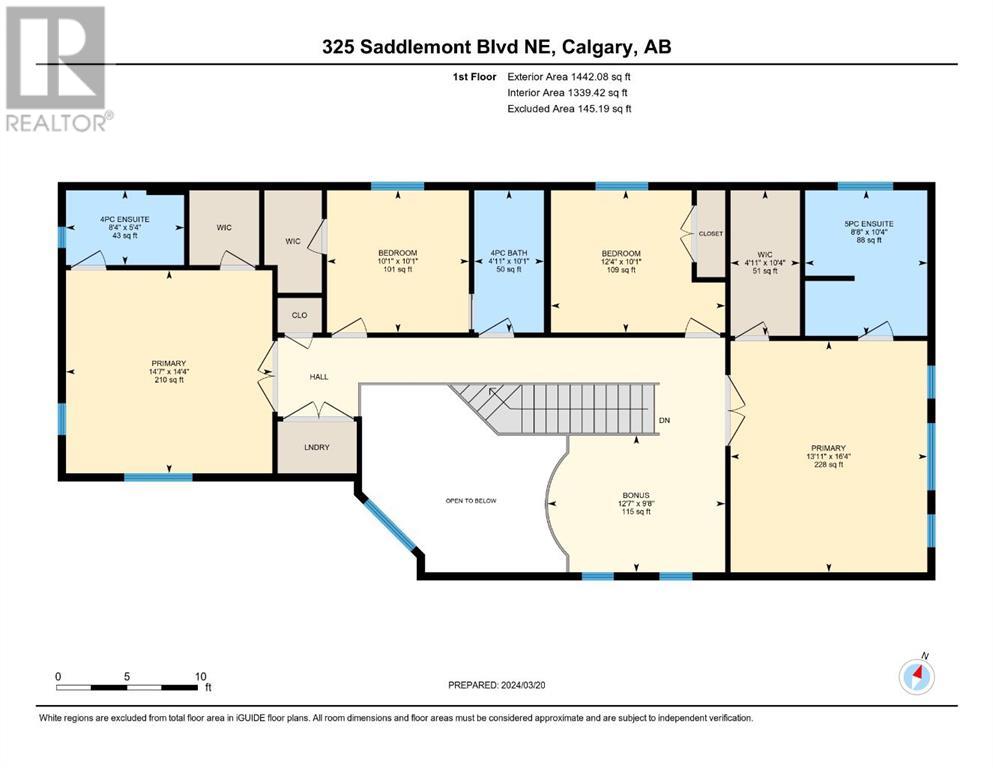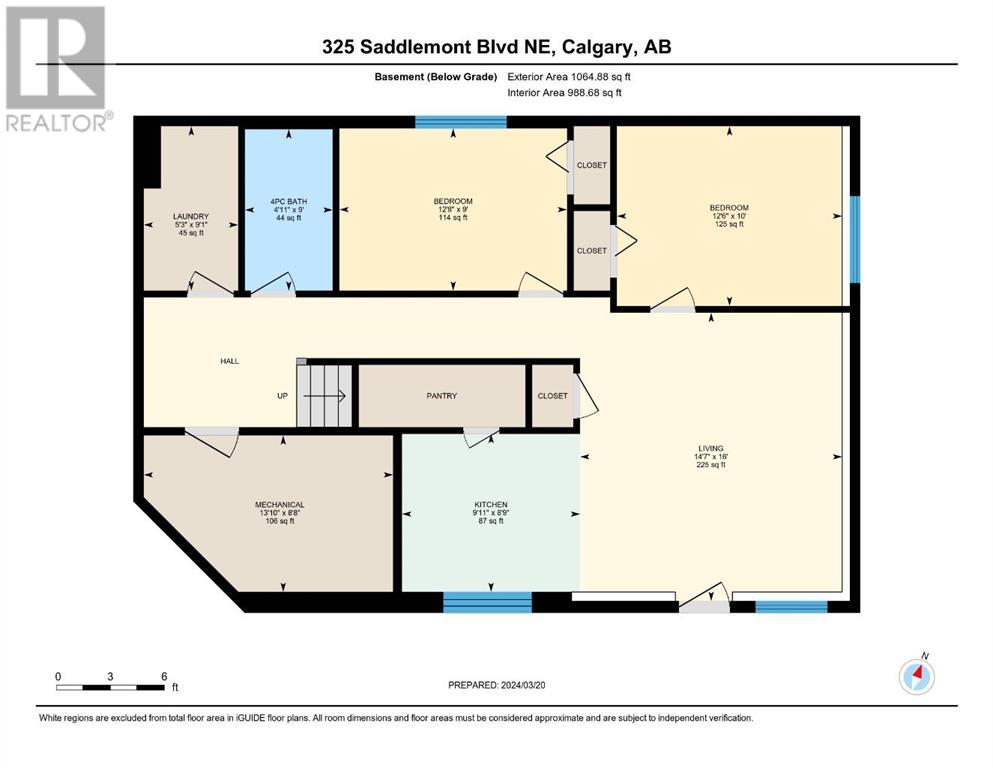7 Bedroom
5 Bathroom
2633.52 sqft
Fireplace
Central Air Conditioning
$949,000
Don't miss the chance to explore this incredible home tailor-made for large families! Featuring two master bedrooms upstairs, a main floor bedroom and bath, plus a legal two-bedroom basement suite with its own entrance, this home is a dream. Comes with lots of parking space.The main level boasts a spacious open-concept living area, formal dining space, generous kitchen, and cozy family room. Also on the main floor is a versatile bedroom/office and full bath. Upstairs, discover an inviting loft space, two master suites with en-suite bathrooms, two more bedrooms (one with an attached bath), another full bath, and convenient laundry facilities. The legal basement suite offers a sizable kitchen with new quartz countertops, laundry amenities, and yet another full bath. With a total of five bedrooms upstairs and two in the basement, along with five full baths, there's ample room for all. Noteworthy upgrades include air conditioning, fresh flooring and paint in the legal basement, covered deck, hardwood flooring throughout the main level, and elegant granite/quartz countertops in every bathroom. Enjoy built-in ceiling speakers and more! Ideally situated across from a scenic pathway leading to a pond and within walking distance to two schools (Catholic and public), all amenities near by. shopping, and more, this home is the complete package. Schedule your showing today! (id:41914)
Property Details
|
MLS® Number
|
A2116909 |
|
Property Type
|
Single Family |
|
Community Name
|
Saddle Ridge |
|
Amenities Near By
|
Park, Playground |
|
Community Features
|
Lake Privileges |
|
Features
|
Back Lane, French Door, Closet Organizers, No Animal Home, No Smoking Home |
|
Parking Space Total
|
5 |
|
Plan
|
1112002 |
|
Structure
|
Deck |
Building
|
Bathroom Total
|
5 |
|
Bedrooms Above Ground
|
5 |
|
Bedrooms Below Ground
|
2 |
|
Bedrooms Total
|
7 |
|
Appliances
|
Refrigerator, Range - Electric, Dishwasher, Microwave Range Hood Combo |
|
Basement Development
|
Finished |
|
Basement Features
|
Suite |
|
Basement Type
|
Full (finished) |
|
Constructed Date
|
2012 |
|
Construction Material
|
Wood Frame |
|
Construction Style Attachment
|
Detached |
|
Cooling Type
|
Central Air Conditioning |
|
Exterior Finish
|
Vinyl Siding |
|
Fireplace Present
|
Yes |
|
Fireplace Total
|
1 |
|
Flooring Type
|
Carpeted, Ceramic Tile, Hardwood |
|
Foundation Type
|
Poured Concrete |
|
Stories Total
|
2 |
|
Size Interior
|
2633.52 Sqft |
|
Total Finished Area
|
2633.52 Sqft |
|
Type
|
House |
Parking
Land
|
Acreage
|
No |
|
Fence Type
|
Fence |
|
Land Amenities
|
Park, Playground |
|
Size Depth
|
13.38 M |
|
Size Frontage
|
26.05 M |
|
Size Irregular
|
4693.06 |
|
Size Total
|
4693.06 Sqft|4,051 - 7,250 Sqft |
|
Size Total Text
|
4693.06 Sqft|4,051 - 7,250 Sqft |
|
Zoning Description
|
R-1s |
Rooms
| Level |
Type |
Length |
Width |
Dimensions |
|
Second Level |
4pc Bathroom |
|
|
10.08 Ft x 4.92 Ft |
|
Second Level |
4pc Bathroom |
|
|
5.33 Ft x 8.33 Ft |
|
Second Level |
5pc Bathroom |
|
|
10.33 Ft x 8.67 Ft |
|
Second Level |
Bedroom |
|
|
10.08 Ft x 12.33 Ft |
|
Second Level |
Bedroom |
|
|
10.08 Ft x 10.08 Ft |
|
Second Level |
Bonus Room |
|
|
9.67 Ft x 12.58 Ft |
|
Second Level |
Primary Bedroom |
|
|
16.33 Ft x 13.92 Ft |
|
Second Level |
Primary Bedroom |
|
|
14.33 Ft x 14.58 Ft |
|
Basement |
4pc Bathroom |
|
|
9.00 Ft x 4.92 Ft |
|
Basement |
Bedroom |
|
|
10.00 Ft x 12.50 Ft |
|
Basement |
Bedroom |
|
|
9.00 Ft x 12.67 Ft |
|
Basement |
Kitchen |
|
|
8.75 Ft x 9.92 Ft |
|
Basement |
Laundry Room |
|
|
9.92 Ft x 5.25 Ft |
|
Basement |
Living Room |
|
|
16.00 Ft x 14.58 Ft |
|
Basement |
Furnace |
|
|
8.67 Ft x 13.83 Ft |
|
Main Level |
Living Room |
|
|
21.08 Ft x 166.25 Ft |
|
Main Level |
4pc Bathroom |
|
|
5.17 Ft x 9.08 Ft |
|
Main Level |
Bedroom |
|
|
9.67 Ft x 13.08 Ft |
|
Main Level |
Kitchen |
|
|
7.58 Ft x 15.83 Ft |
|
Main Level |
Living Room |
|
|
21.08 Ft x 16.25 Ft |
|
Main Level |
Living Room/dining Room |
|
|
12.67 Ft x 14.25 Ft |
|
Main Level |
Living Room/dining Room |
|
|
12.67 Ft x 14.25 Ft |
https://www.realtor.ca/real-estate/26659494/325-saddlemont-boulevard-ne-calgary-saddle-ridge
