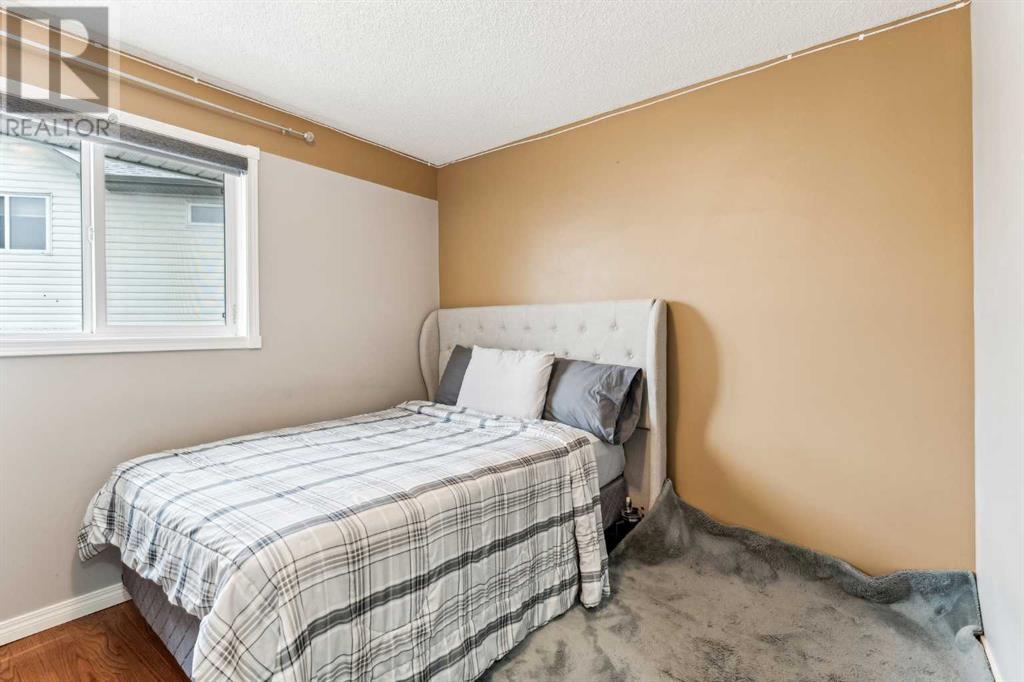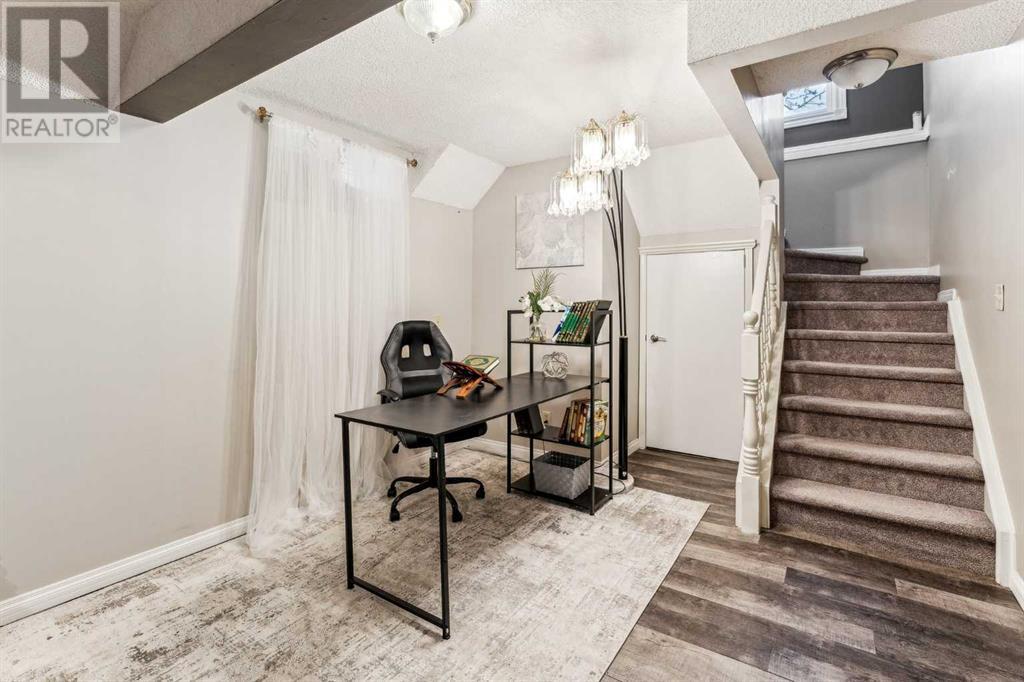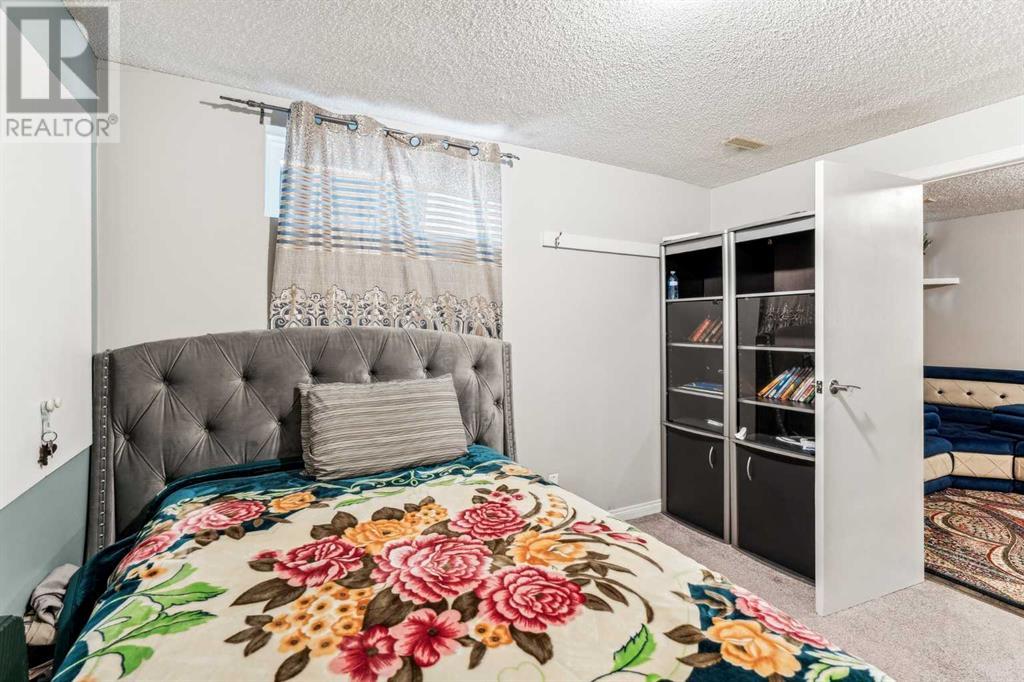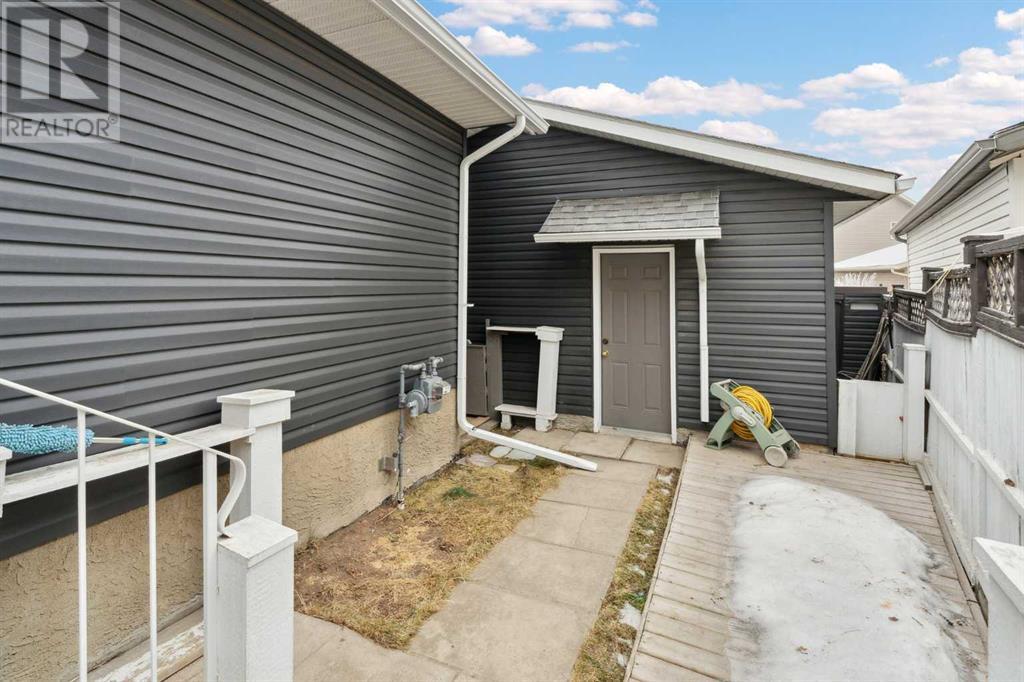5 Bedroom
2 Bathroom
1053.57 sqft
Bungalow
Fireplace
None
Forced Air
$569,000
This cozy home is located on a quiet cul-de-sac in the Martindale neighborhood. It’s close to stores, schools, parks, a community centre, and just a short walk from the Genesis YMCA. The main floor has an open entry to the main floor living room, kitchen, and dining area. There are 3 bedrooms and 1 bathroom on this level. The finished basement includes 2 more bedrooms, a full bathroom, a living space, a laundry room, and extra storage. Outside, you’ll find a deck that leads to a green space and a large 2-car garage. With plenty of room and a charming white picket fence, this home has everything you need! Don’t wait—schedule a private tour today. (id:41914)
Property Details
|
MLS® Number
|
A2191670 |
|
Property Type
|
Single Family |
|
Community Name
|
Martindale |
|
Amenities Near By
|
Park, Playground, Recreation Nearby, Schools, Shopping |
|
Features
|
Cul-de-sac, No Animal Home, No Smoking Home |
|
Parking Space Total
|
2 |
|
Plan
|
9110057 |
|
Structure
|
Deck |
Building
|
Bathroom Total
|
2 |
|
Bedrooms Above Ground
|
3 |
|
Bedrooms Below Ground
|
2 |
|
Bedrooms Total
|
5 |
|
Appliances
|
Refrigerator, Dishwasher, Stove, Microwave, Washer & Dryer |
|
Architectural Style
|
Bungalow |
|
Basement Development
|
Finished |
|
Basement Type
|
Full (finished) |
|
Constructed Date
|
1992 |
|
Construction Material
|
Poured Concrete |
|
Construction Style Attachment
|
Detached |
|
Cooling Type
|
None |
|
Exterior Finish
|
Concrete, Vinyl Siding |
|
Fireplace Present
|
Yes |
|
Fireplace Total
|
1 |
|
Flooring Type
|
Carpeted, Ceramic Tile, Laminate |
|
Foundation Type
|
Poured Concrete |
|
Heating Type
|
Forced Air |
|
Stories Total
|
1 |
|
Size Interior
|
1053.57 Sqft |
|
Total Finished Area
|
1053.57 Sqft |
|
Type
|
House |
Parking
Land
|
Acreage
|
No |
|
Fence Type
|
Fence |
|
Land Amenities
|
Park, Playground, Recreation Nearby, Schools, Shopping |
|
Size Frontage
|
7.04 M |
|
Size Irregular
|
316.00 |
|
Size Total
|
316 M2|0-4,050 Sqft |
|
Size Total Text
|
316 M2|0-4,050 Sqft |
|
Zoning Description
|
R-cg |
Rooms
| Level |
Type |
Length |
Width |
Dimensions |
|
Basement |
Family Room |
|
|
35.92 Ft x 12.17 Ft |
|
Basement |
Furnace |
|
|
9.08 Ft x 8.75 Ft |
|
Basement |
Bedroom |
|
|
12.17 Ft x 9.33 Ft |
|
Basement |
Bedroom |
|
|
13.58 Ft x 10.83 Ft |
|
Basement |
4pc Bathroom |
|
|
9.25 Ft x 41.00 Ft |
|
Main Level |
Kitchen |
|
|
10.75 Ft x 8.83 Ft |
|
Main Level |
Dining Room |
|
|
13.08 Ft x 9.17 Ft |
|
Main Level |
Living Room |
|
|
14.67 Ft x 11.17 Ft |
|
Main Level |
Primary Bedroom |
|
|
12.67 Ft x 12.58 Ft |
|
Main Level |
Bedroom |
|
|
9.92 Ft x 8.92 Ft |
|
Main Level |
Bedroom |
|
|
9.67 Ft x 8.92 Ft |
|
Main Level |
4pc Bathroom |
|
|
7.67 Ft x 4.92 Ft |
https://www.realtor.ca/real-estate/27866699/357-martinwood-place-ne-calgary-martindale





































