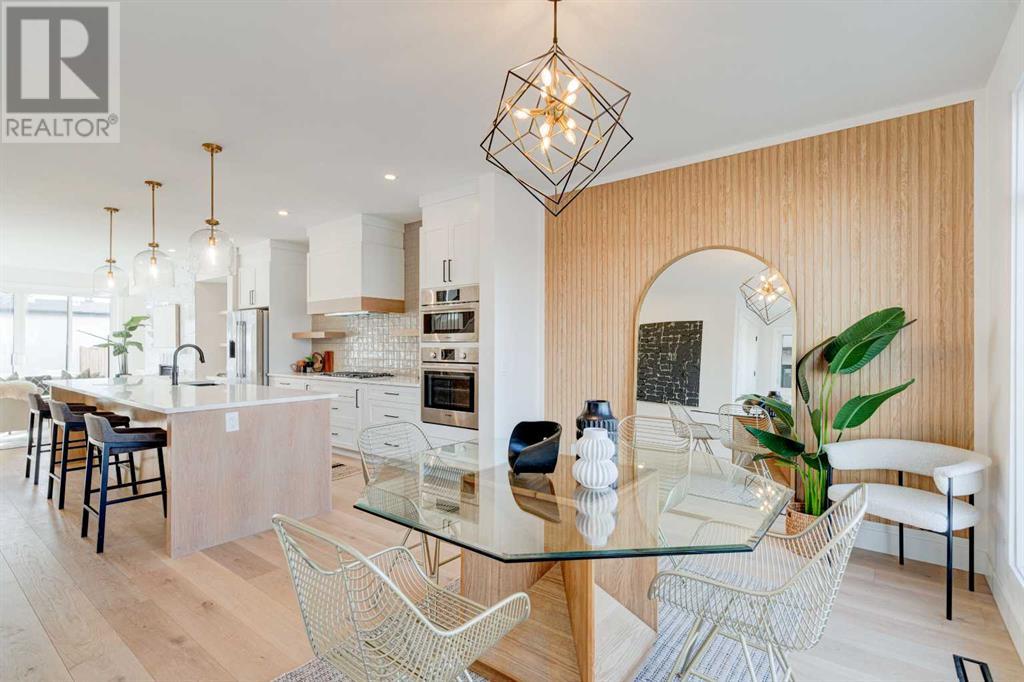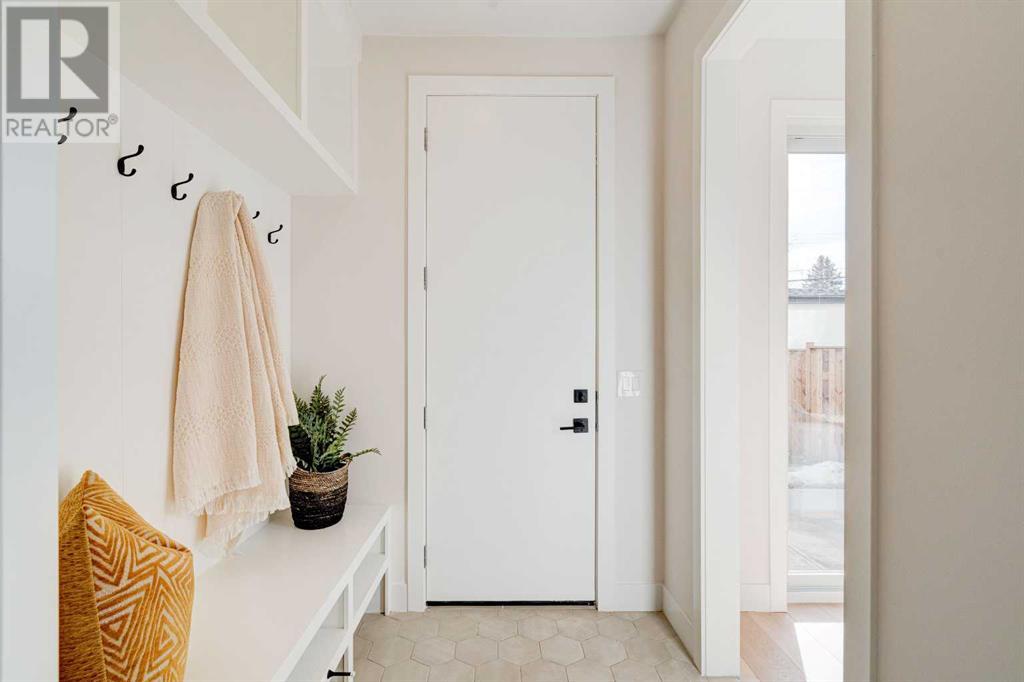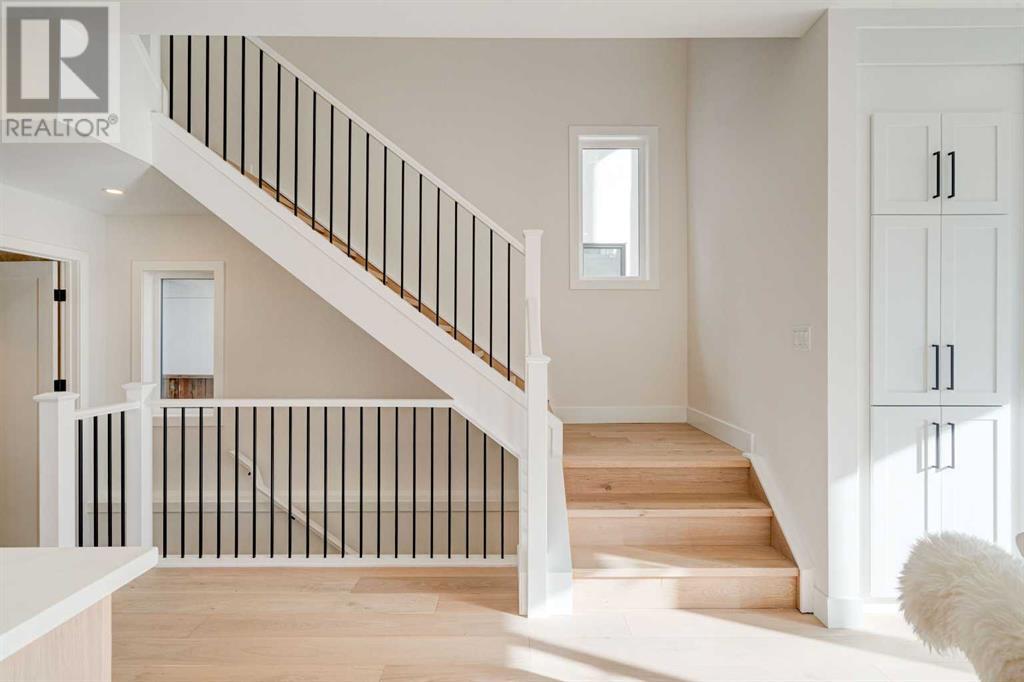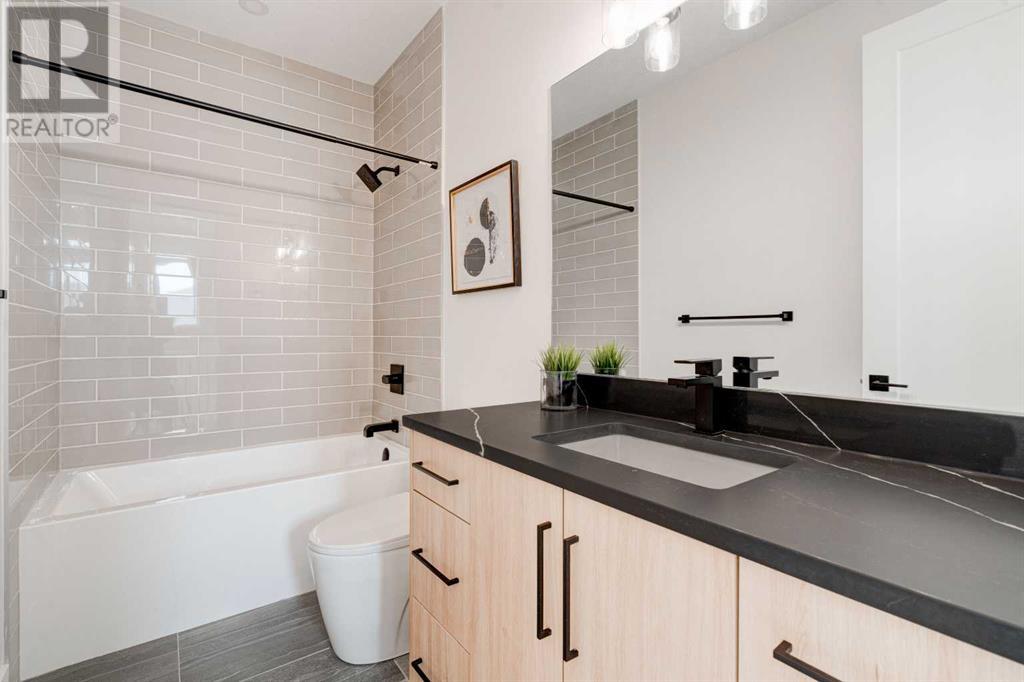4 Bedroom
4 Bathroom
1907.1 sqft
Fireplace
See Remarks
Forced Air
$965,000
Step into luxury and sophistication in this NEWLY BUILT FARMHOUSE-STYLE DUPLEX, nestled in the heart of the desirable inner-city community of RUTLAND PARK! Offering 4 bedrooms, 3.5 baths, and lots of meticulously designed living space, this home blends timeless elegance with modern functionality. As you enter, you're greeted by a sunlit foyer and striking feature walls that add a designer touch throughout. The open-concept main floor features a gourmet kitchen adorned with high-end stainless steel appliances, quartz countertops, and an oversized island with waterfall edges. Custom-built shelving and cabinetry in the living room surround a chic gas fireplace, creating a perfect focal point for the space. Double sliding glass doors bring in an abundance of natural light and lead to the private patio, seamlessly blending indoor and outdoor living. Everyday convienece is added with the rear mudroom with bench and built-ins and a stunningly beautiful powder room with designer wallpaper. The second floor is a sanctuary of comfort, featuring a luxurious primary suite with soaring vaulted ceilings and a walk-in closet complete with custom organizers. The spa-inspired 5-piece ensuite exudes elegance with a freestanding soaker tub, twin vanity, and a walk-in shower finished with designer tile. Two additional bedrooms, a stylish 4-piece bath, and a convenient upper-floor laundry complete this level. The fully developed basement is designed for entertainment and functionality, offering a sprawling rec room with media centre and a built-in wet bar featuring custom cabinetry. A fourth bedroom and 4-piece bath make it ideal for hosting guests or creating a private home office. Outside, the professionally landscaped yard and private patio provide a serene retreat, perfect for morning coffees or evening relaxation. Additional highlights include hardwood flooring, 9-ft ceilings, rough-ins for AC and security cameras, an EV-ready garage, and tasteful finishes curated by renowned inter ior designer Rochelle Cote. Nestled in the vibrant Rutland Park community, this home offers unparalleled convenience. Enjoy proximity to top schools, lush parks, Mount Royal University, and a variety of local amenities, including trendy restaurants, shopping centers, and fitness studios. With quick access to downtown and major roadways, this location perfectly balances urban living with neighbourhood charm. Schedule your private showing today! (id:41914)
Property Details
|
MLS® Number
|
A2179450 |
|
Property Type
|
Single Family |
|
Community Name
|
Rutland Park |
|
Amenities Near By
|
Park, Playground, Schools, Shopping |
|
Features
|
Wet Bar, Closet Organizers, Gas Bbq Hookup |
|
Parking Space Total
|
2 |
|
Plan
|
2311154 |
Building
|
Bathroom Total
|
4 |
|
Bedrooms Above Ground
|
3 |
|
Bedrooms Below Ground
|
1 |
|
Bedrooms Total
|
4 |
|
Age
|
New Building |
|
Appliances
|
Washer, Refrigerator, Cooktop - Gas, Dishwasher, Dryer, Microwave, Oven - Built-in, Hood Fan, Garage Door Opener |
|
Basement Development
|
Finished |
|
Basement Type
|
Full (finished) |
|
Construction Material
|
Poured Concrete, Wood Frame |
|
Construction Style Attachment
|
Semi-detached |
|
Cooling Type
|
See Remarks |
|
Exterior Finish
|
Concrete, Stucco |
|
Fireplace Present
|
Yes |
|
Fireplace Total
|
1 |
|
Flooring Type
|
Carpeted, Hardwood, Tile |
|
Foundation Type
|
Poured Concrete |
|
Half Bath Total
|
1 |
|
Heating Type
|
Forced Air |
|
Stories Total
|
2 |
|
Size Interior
|
1907.1 Sqft |
|
Total Finished Area
|
1907.1 Sqft |
|
Type
|
Duplex |
Parking
Land
|
Acreage
|
No |
|
Fence Type
|
Fence |
|
Land Amenities
|
Park, Playground, Schools, Shopping |
|
Size Depth
|
35.64 M |
|
Size Frontage
|
7.62 M |
|
Size Irregular
|
2923.00 |
|
Size Total
|
2923 Sqft|0-4,050 Sqft |
|
Size Total Text
|
2923 Sqft|0-4,050 Sqft |
|
Zoning Description
|
R-c2 |
Rooms
| Level |
Type |
Length |
Width |
Dimensions |
|
Second Level |
Primary Bedroom |
|
|
14.00 Ft x 12.17 Ft |
|
Second Level |
Bedroom |
|
|
11.17 Ft x 10.00 Ft |
|
Second Level |
Bedroom |
|
|
11.83 Ft x 9.83 Ft |
|
Second Level |
4pc Bathroom |
|
|
9.83 Ft x 5.00 Ft |
|
Second Level |
5pc Bathroom |
|
|
13.00 Ft x 9.67 Ft |
|
Basement |
Living Room/dining Room |
|
|
17.67 Ft x 15.17 Ft |
|
Basement |
Furnace |
|
|
16.00 Ft x 5.67 Ft |
|
Basement |
Bedroom |
|
|
13.00 Ft x 12.33 Ft |
|
Basement |
4pc Bathroom |
|
|
9.17 Ft x 5.00 Ft |
|
Main Level |
Kitchen |
|
|
16.50 Ft x 14.00 Ft |
|
Main Level |
Dining Room |
|
|
14.00 Ft x 10.00 Ft |
|
Main Level |
Living Room |
|
|
15.83 Ft x 13.00 Ft |
|
Main Level |
Foyer |
|
|
6.00 Ft x 5.00 Ft |
|
Main Level |
Other |
|
|
9.50 Ft x 5.83 Ft |
|
Main Level |
Other |
|
|
14.17 Ft x 7.67 Ft |
|
Main Level |
2pc Bathroom |
|
|
5.33 Ft x 4.50 Ft |
|
Upper Level |
Laundry Room |
|
|
6.67 Ft x 2.92 Ft |
https://www.realtor.ca/real-estate/27865237/3727-richmond-road-sw-calgary-rutland-park













































