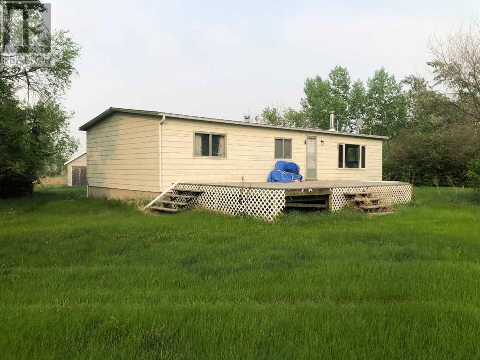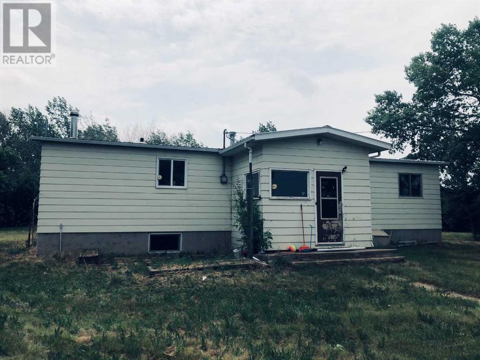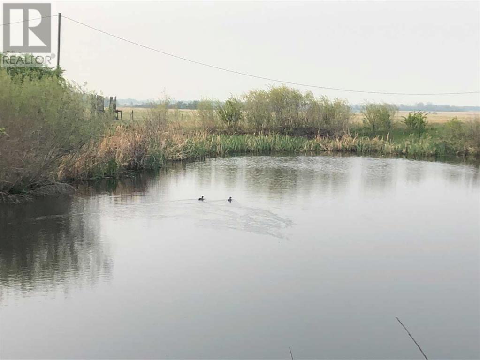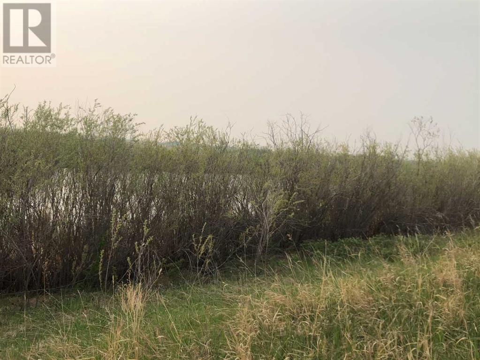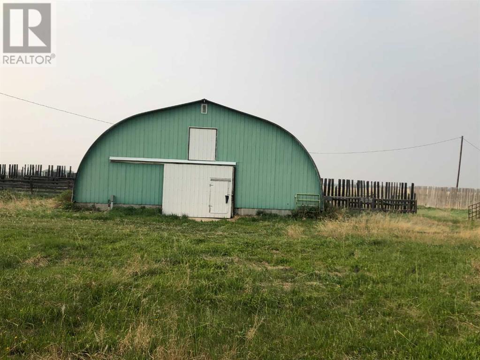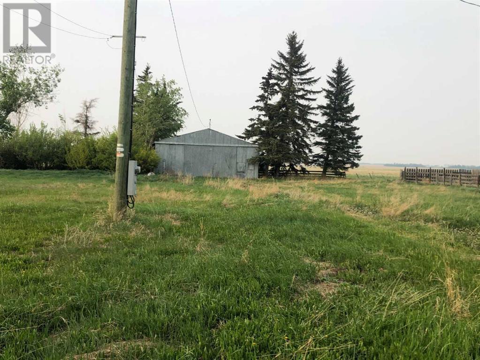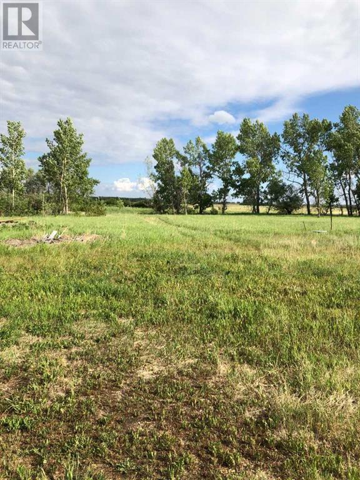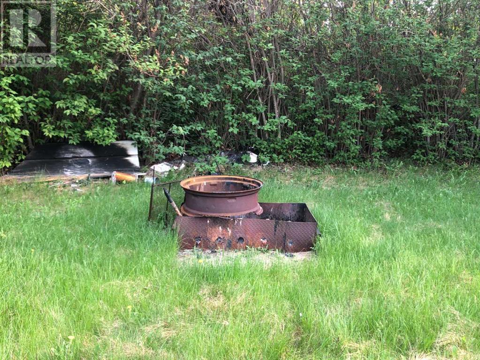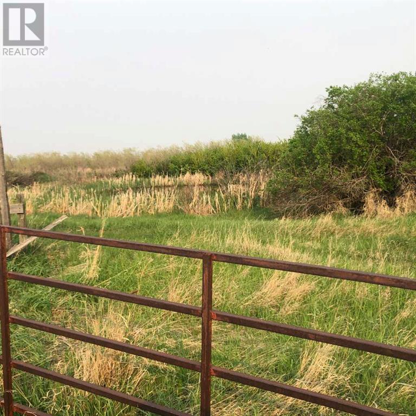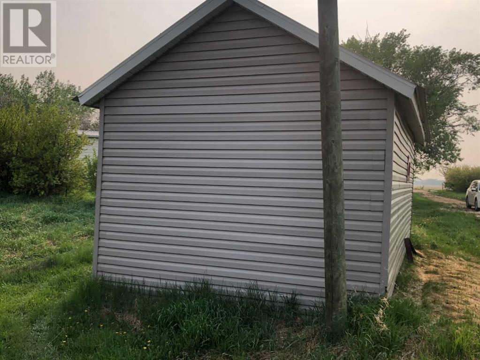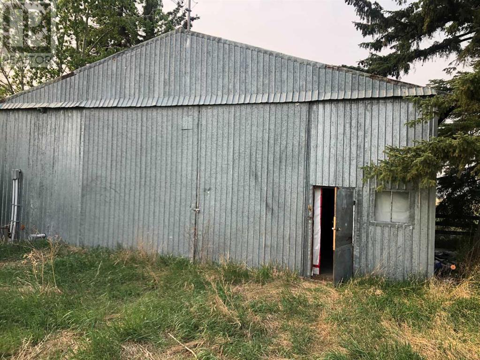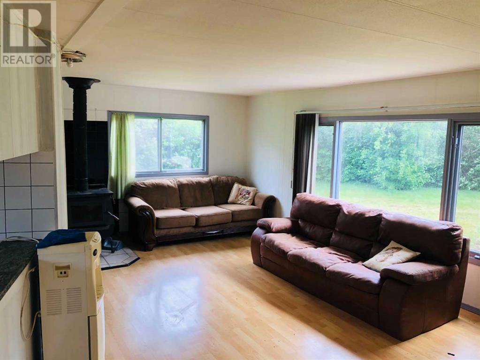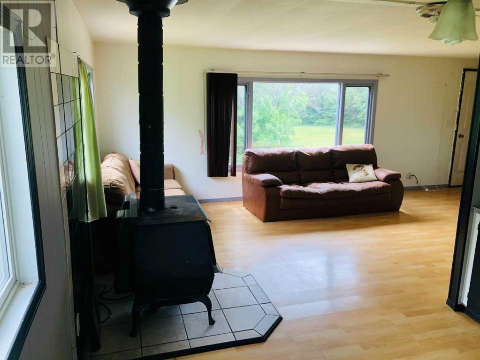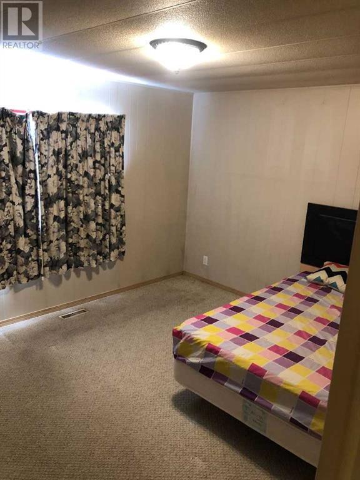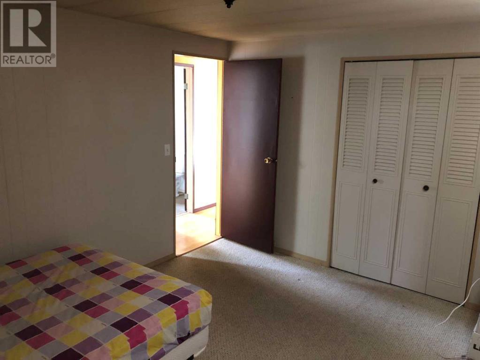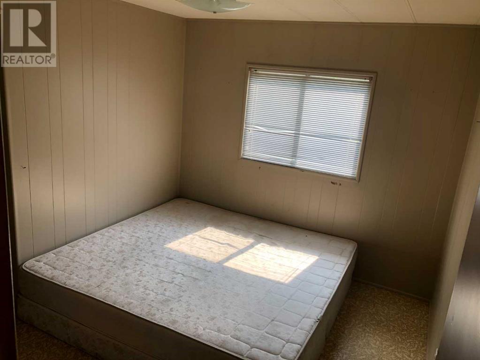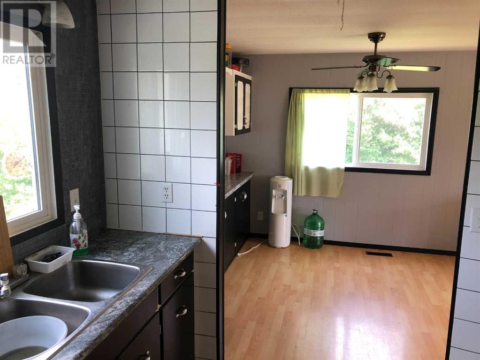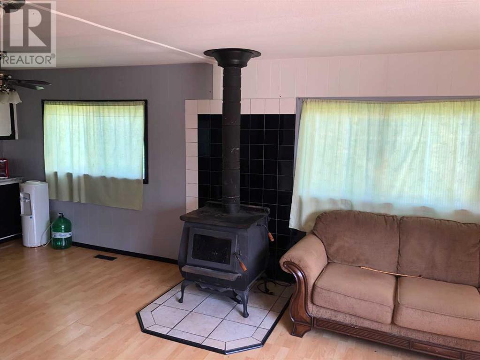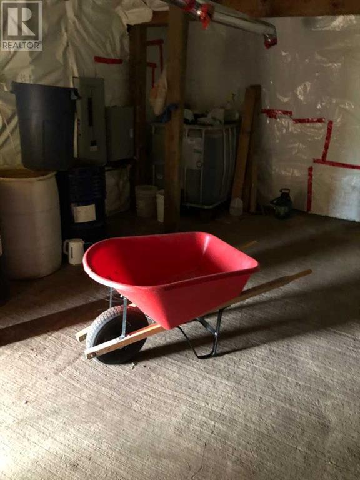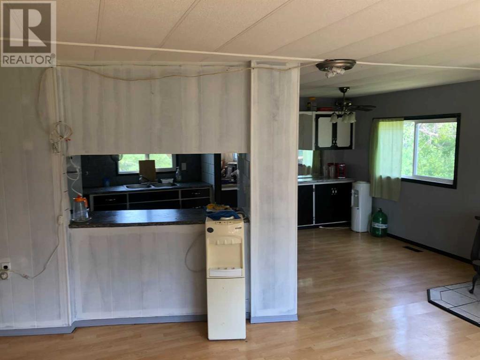5 Bedroom
1 Bathroom
1152 sqft
Bungalow
Fireplace
None
Forced Air, Wood Stove
Acreage
Landscaped
$288,000
Amazing Acreage with residence in Paintearth County. 5 bedrooms country house in corner lot with big yard full of trees, garden ponds. Only a few minutes from Castor. The home has a large living room with a modern wood stove creating extra heat for the whole house. The home uses a new forced air furnace on natural gas and it uses dug out water with a filtration system for the house. There is a septic field and holding tank out back. The electric is 220 V service. There is a gorgeous Quonset with stalls, cement floor and an upper loft to have view and watch animals. Also, there are a few sheds, one with permanent power and wood stove and the other has electrical cord to plug in to power and are both finished inside. Good to live and good to invest!!! (id:41914)
Property Details
|
MLS® Number
|
A2050784 |
|
Property Type
|
Single Family |
|
Neigbourhood
|
Rural Paintearth No. 18 |
|
Communication Type
|
High Speed Internet |
|
Features
|
See Remarks, Level |
|
Plan
|
0728467 |
|
Structure
|
Deck |
|
View Type
|
View |
Building
|
Bathroom Total
|
1 |
|
Bedrooms Above Ground
|
3 |
|
Bedrooms Below Ground
|
2 |
|
Bedrooms Total
|
5 |
|
Appliances
|
Washer, Refrigerator, Stove, Dryer |
|
Architectural Style
|
Bungalow |
|
Basement Development
|
Partially Finished |
|
Basement Type
|
Partial (partially Finished) |
|
Constructed Date
|
1975 |
|
Construction Material
|
Wood Frame |
|
Construction Style Attachment
|
Detached |
|
Cooling Type
|
None |
|
Exterior Finish
|
See Remarks, Vinyl Siding |
|
Fireplace Present
|
Yes |
|
Fireplace Total
|
1 |
|
Flooring Type
|
Laminate |
|
Foundation Type
|
Block |
|
Heating Fuel
|
Wood |
|
Heating Type
|
Forced Air, Wood Stove |
|
Stories Total
|
1 |
|
Size Interior
|
1152 Sqft |
|
Total Finished Area
|
1152 Sqft |
|
Type
|
House |
Parking
Land
|
Acreage
|
Yes |
|
Fence Type
|
Fence |
|
Landscape Features
|
Landscaped |
|
Sewer
|
Septic Field, Holding Tank |
|
Size Irregular
|
10.38 |
|
Size Total
|
10.38 Ac|10 - 49 Acres |
|
Size Total Text
|
10.38 Ac|10 - 49 Acres |
|
Surface Water
|
Creek Or Stream |
|
Zoning Description
|
Ag |
Rooms
| Level |
Type |
Length |
Width |
Dimensions |
|
Basement |
Bedroom |
|
|
9.92 Ft x 15.33 Ft |
|
Basement |
Bedroom |
|
|
9.92 Ft x 15.33 Ft |
|
Basement |
Family Room |
|
|
16.58 Ft x 20.83 Ft |
|
Main Level |
Other |
|
|
8.17 Ft x 8.33 Ft |
|
Main Level |
Kitchen |
|
|
8.08 Ft x 8.42 Ft |
|
Main Level |
Living Room |
|
|
12.08 Ft x 19.58 Ft |
|
Main Level |
Dining Room |
|
|
9.00 Ft x 15.08 Ft |
|
Main Level |
Primary Bedroom |
|
|
10.50 Ft x 12.67 Ft |
|
Main Level |
Bedroom |
|
|
9.17 Ft x 10.83 Ft |
|
Main Level |
Bedroom |
|
|
8.08 Ft x 10.50 Ft |
|
Main Level |
3pc Bathroom |
|
|
7.08 Ft x 3.42 Ft |
Utilities
|
Natural Gas
|
Available |
|
Telephone
|
Available |
https://www.realtor.ca/real-estate/25729574/38401-range-road-144-rural-paintearth-no-18-county-of
