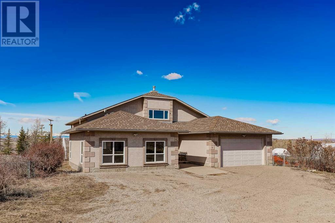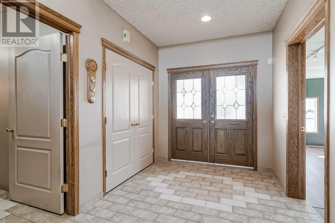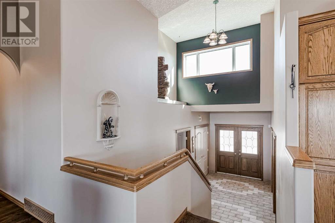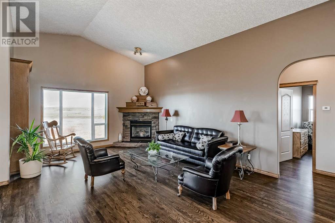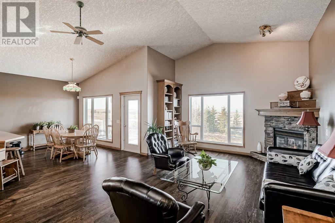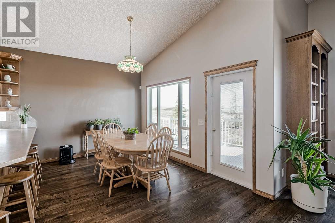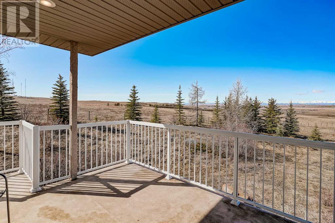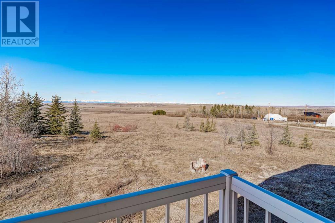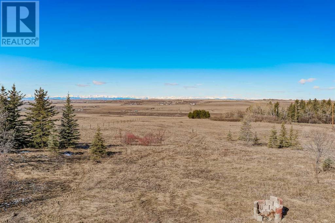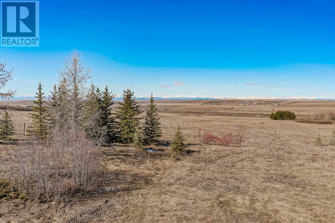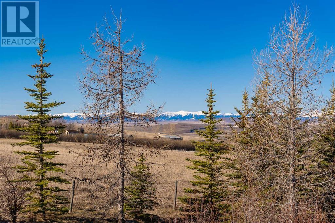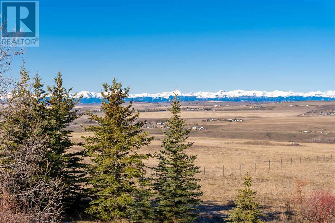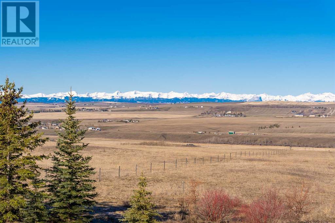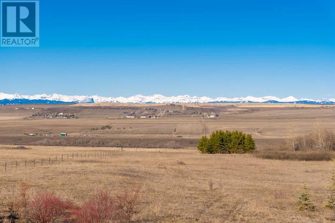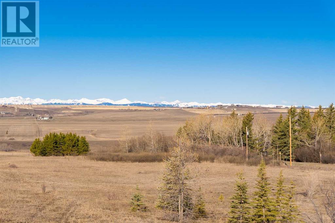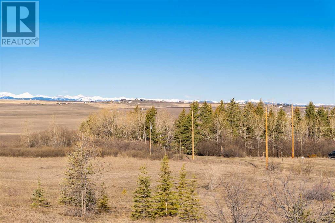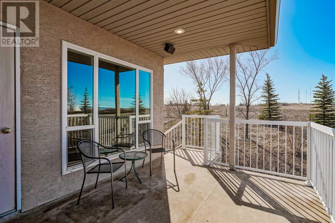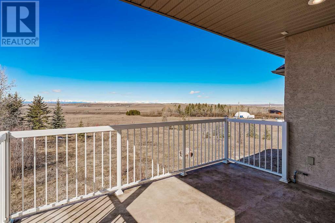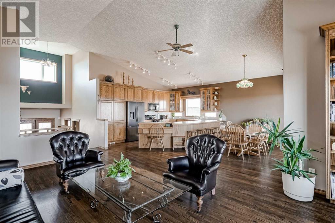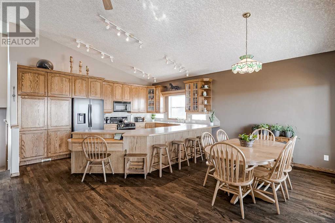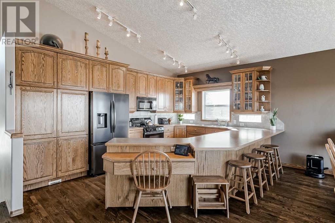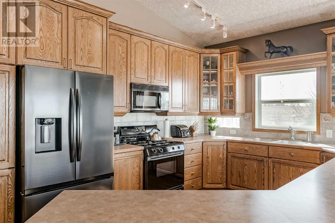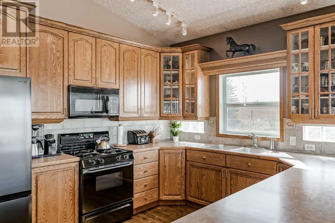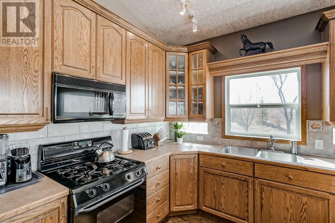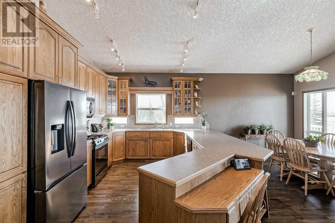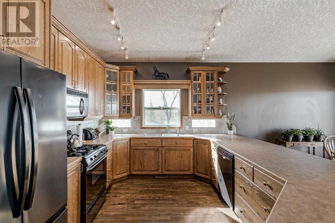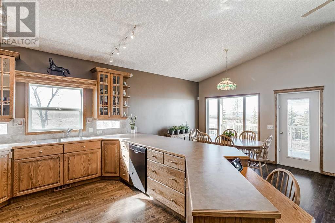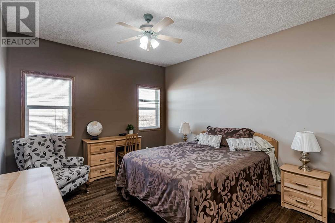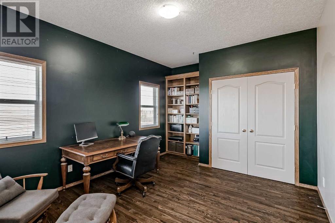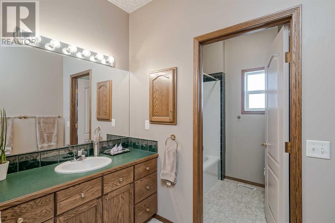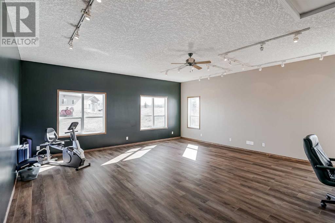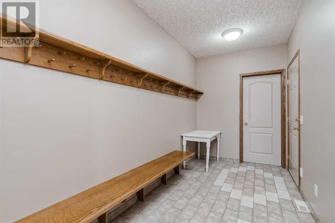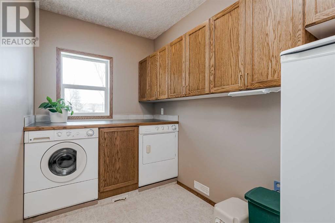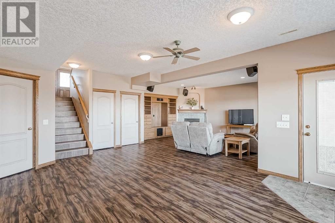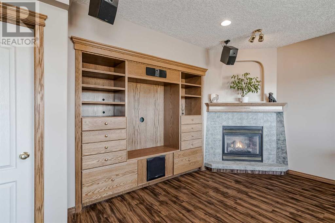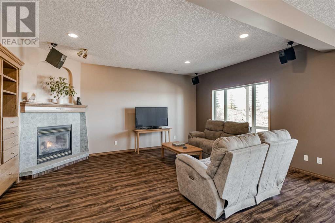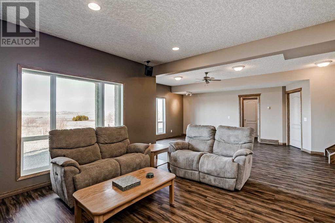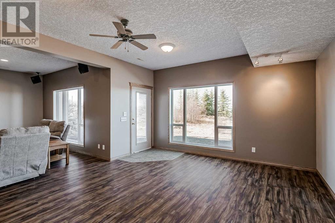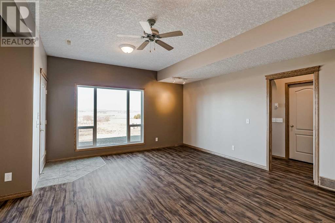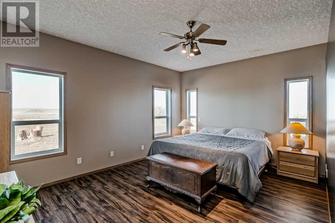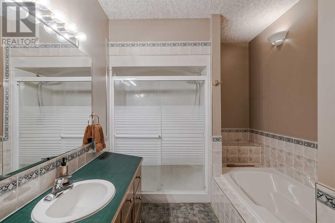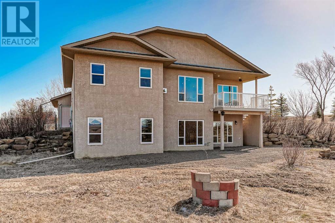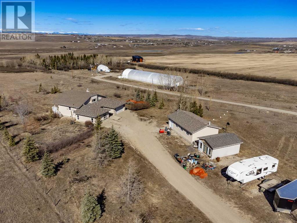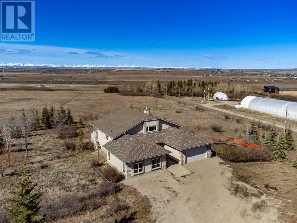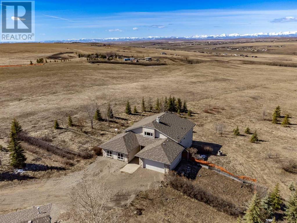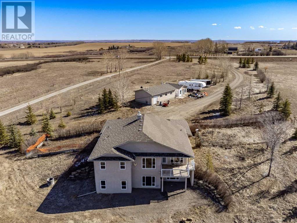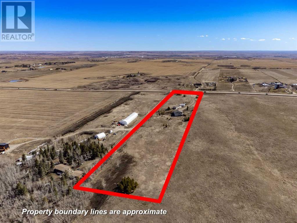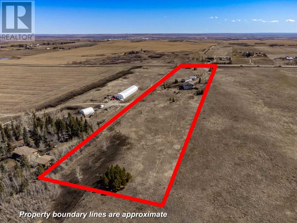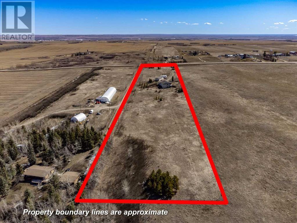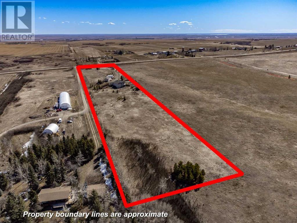3 Bedroom
3 Bathroom
2165.42 sqft
Bi-Level
Fireplace
None
Forced Air, Radiant Heat, In Floor Heating
Acreage
$1,275,000
Discover serenity in this custom-built acreage nestled on 7.6 acres of picturesque land, boasting breathtaking 180-degree mountain views. Over 2189 sqft of carefully developed living space, where a grand foyer welcomes you into an open, light-filled layout adorned with gleaming newer hardwood floors and timeless tile accents. The large living room, featuring a cozy gas fireplace and vaulted ceilings, sets the stage for effortless entertaining. Meanwhile, the spacious open kitchen beckons culinary adventures and gatherings with loved ones. With 3 bedrooms, including a luxurious primary suite, and 2.5 baths, comfort and elegance abound. Enjoy the convenience of a main-level office, laundry room, mudroom & 2 spacious bedrooms. The fully developed walk-out basement offers even more space, with a huge family room with a cozy gas fireplace, new LVP flooring, ample storage and a huge Primary suite with 4 piece ensuite. Double attached garage with option to convert office to a second attached garage! Additional amenities include a separate 39'6" x 23'5" heated and wired workshop (over 930 sqft!) and a massive 23'5" x 15'6" shed. For those who embrace the rural lifestyle, there's room for horses, with space for 4 goats per acre and potential for cows. Yet, despite its peaceful seclusion, this oasis is conveniently located just 3 km from all amenities of Okotoks. Embrace the privacy and serenity of country living, where every detail has been thoughtfully designed for a life of comfort and beauty. Call to book your private showing today, Check out the 3D tour of this amazing gem! (id:41914)
Property Details
|
MLS® Number
|
A2122401 |
|
Property Type
|
Single Family |
|
Features
|
Other, No Smoking Home |
|
Plan
|
0011074 |
|
Structure
|
Workshop, Shed, Deck, Porch, Porch, Porch |
|
View Type
|
View |
Building
|
Bathroom Total
|
3 |
|
Bedrooms Above Ground
|
2 |
|
Bedrooms Below Ground
|
1 |
|
Bedrooms Total
|
3 |
|
Appliances
|
Washer, Refrigerator, Gas Stove(s), Dishwasher, Dryer, Microwave Range Hood Combo, Window Coverings, Garage Door Opener |
|
Architectural Style
|
Bi-level |
|
Basement Features
|
Walk Out |
|
Basement Type
|
Full |
|
Constructed Date
|
2000 |
|
Construction Material
|
Wood Frame |
|
Construction Style Attachment
|
Detached |
|
Cooling Type
|
None |
|
Exterior Finish
|
Stucco |
|
Fireplace Present
|
Yes |
|
Fireplace Total
|
2 |
|
Flooring Type
|
Hardwood, Tile, Vinyl Plank |
|
Foundation Type
|
Wood |
|
Half Bath Total
|
1 |
|
Heating Type
|
Forced Air, Radiant Heat, In Floor Heating |
|
Size Interior
|
2165.42 Sqft |
|
Total Finished Area
|
2165.42 Sqft |
|
Type
|
House |
|
Utility Water
|
Well, Cistern, Private Utility |
Parking
Land
|
Acreage
|
Yes |
|
Fence Type
|
Partially Fenced |
|
Sewer
|
Septic Field |
|
Size Irregular
|
7.60 |
|
Size Total
|
7.6 Ac|5 - 9.99 Acres |
|
Size Total Text
|
7.6 Ac|5 - 9.99 Acres |
|
Zoning Description
|
Cr |
Rooms
| Level |
Type |
Length |
Width |
Dimensions |
|
Basement |
Family Room |
|
|
18.67 Ft x 13.50 Ft |
|
Basement |
Primary Bedroom |
|
|
15.92 Ft x 11.92 Ft |
|
Basement |
Other |
|
|
11.58 Ft x 5.58 Ft |
|
Basement |
4pc Bathroom |
|
|
13.50 Ft x 8.17 Ft |
|
Basement |
Other |
|
|
20.92 Ft x 14.08 Ft |
|
Basement |
Storage |
|
|
15.75 Ft x 9.00 Ft |
|
Basement |
Furnace |
|
|
16.83 Ft x 11.08 Ft |
|
Lower Level |
Other |
|
|
14.17 Ft x 6.42 Ft |
|
Lower Level |
Foyer |
|
|
12.42 Ft x 7.42 Ft |
|
Lower Level |
Office |
|
|
23.42 Ft x 20.92 Ft |
|
Lower Level |
Laundry Room |
|
|
16.08 Ft x 6.25 Ft |
|
Lower Level |
2pc Bathroom |
|
|
6.42 Ft x 4.92 Ft |
|
Main Level |
Living Room |
|
|
20.58 Ft x 14.08 Ft |
|
Main Level |
Kitchen |
|
|
16.08 Ft x 11.50 Ft |
|
Main Level |
Dining Room |
|
|
13.50 Ft x 8.33 Ft |
|
Main Level |
Bedroom |
|
|
13.58 Ft x 11.25 Ft |
|
Main Level |
Bedroom |
|
|
12.50 Ft x 11.42 Ft |
|
Main Level |
4pc Bathroom |
|
|
12.42 Ft x 7.42 Ft |
https://www.realtor.ca/real-estate/26768152/418001-highway-783-rural-foothills-county
