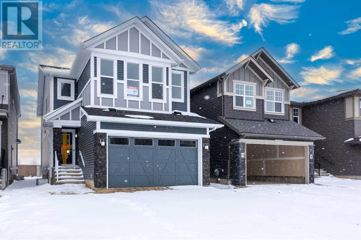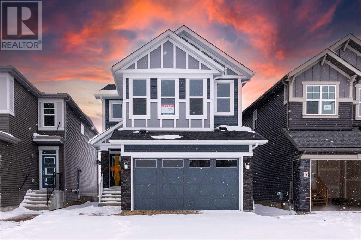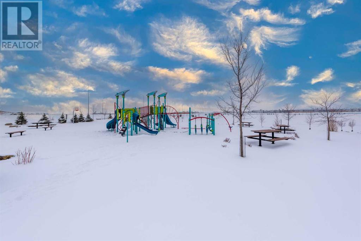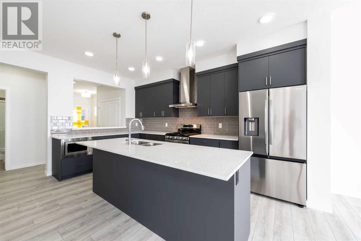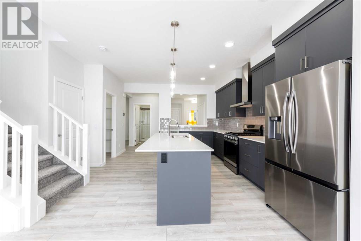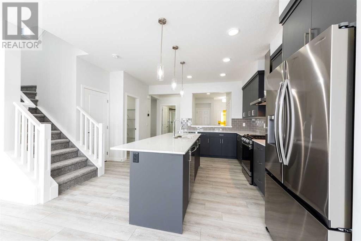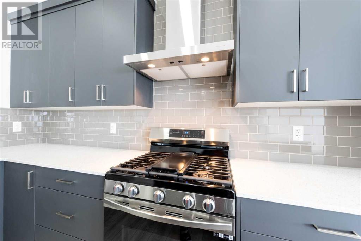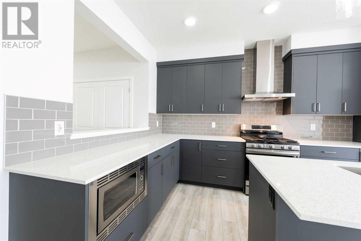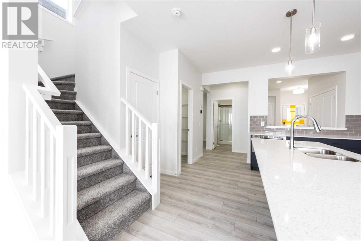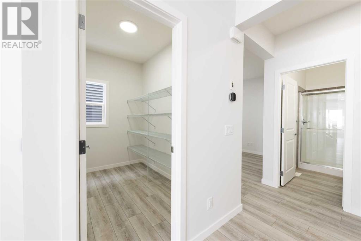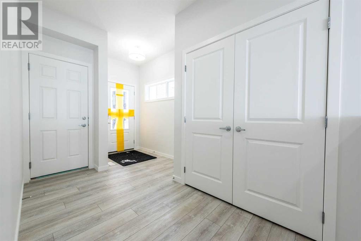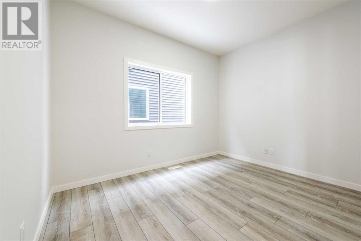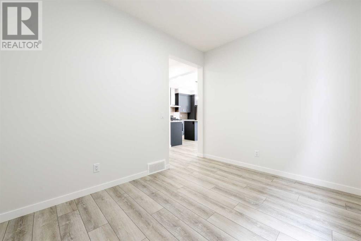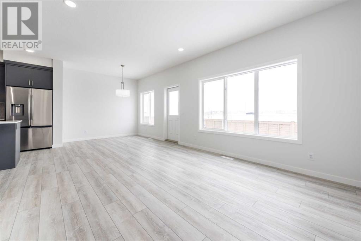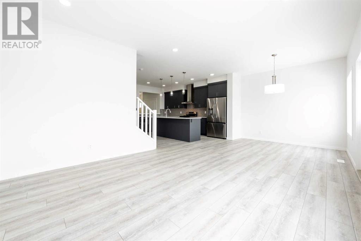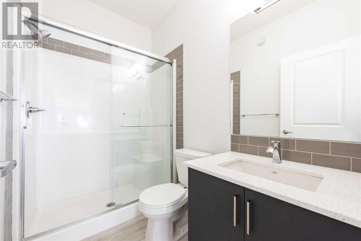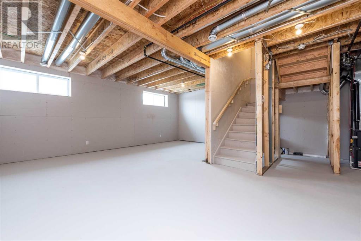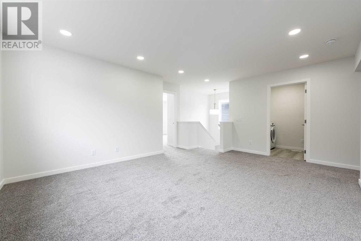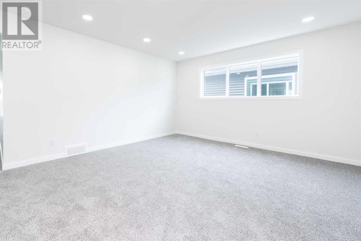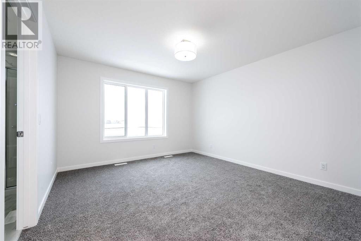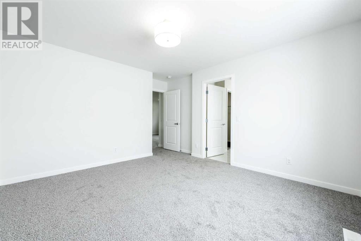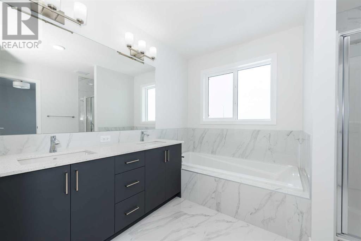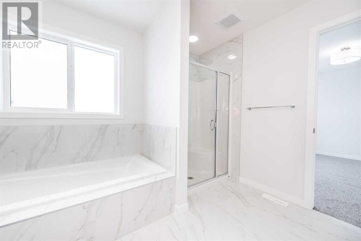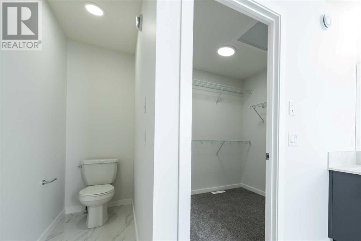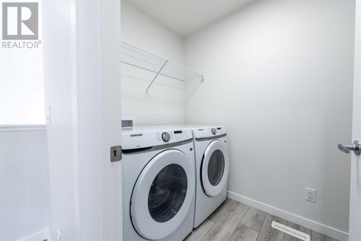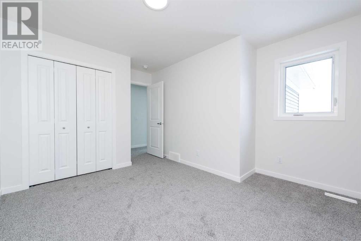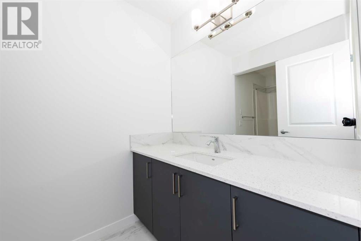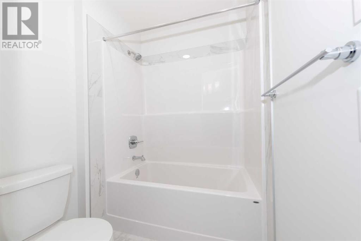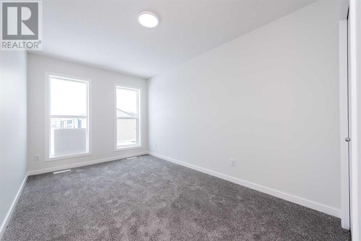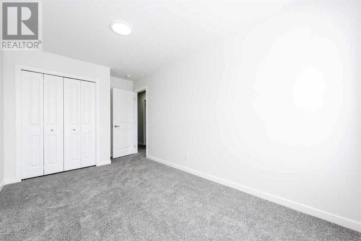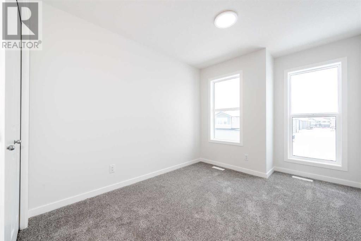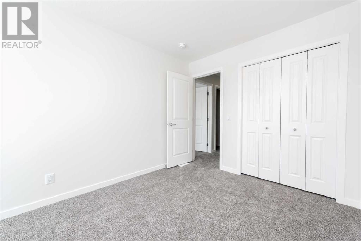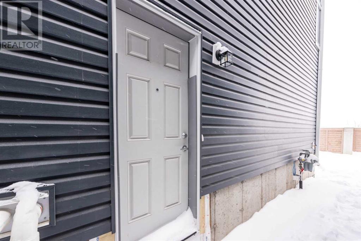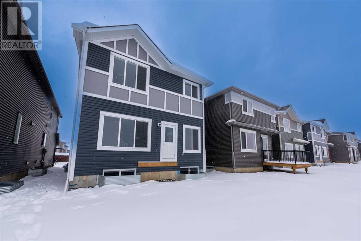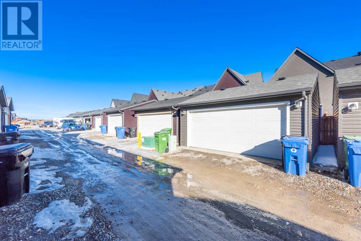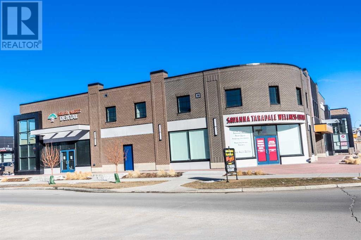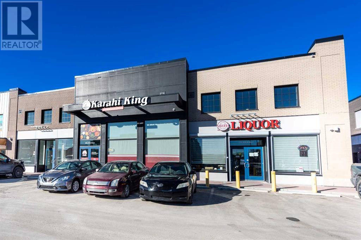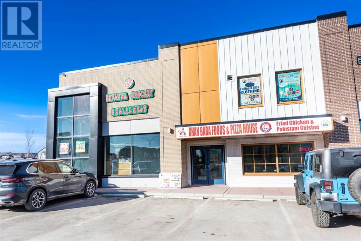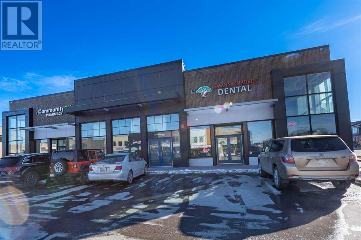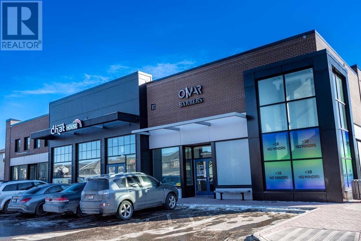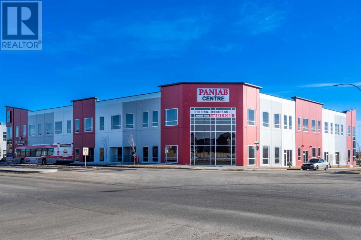4 Bedroom
3 Bathroom
2267.5 sqft
None
Forced Air
$829,900
BRAND NEW BUILT HOME ON CONVENTIONAL LOT WITH MAIN FLOOR FULL WASHROOM & ROOM. Located in the NE community of Savanna in Saddle ridge, this home offers over 2267.99 sq feet of living space, with a combined total of 4 bedrooms with main floor ROOM and 3 full bathrooms, and many upgrades. The main floor features 9’ ceilings, with an open concept kitchen and large kitchen island, ceiling height cabinets, chimney hood fan, and all stainless steel appliances with built in microwave. Across from the kitchen is a large walk in pantry with plenty of storage. The main floor also features a FULL bathroom and a ROOM. The large living room and the dining room complete this floor. Upstairs, you’ll find a large central bonus room, and a master bedroom with walk in closet and 5-pc bathroom. There are three additional good sized bedrooms, another full 3-pc bathroom, and walk in laundry room with additional storage. The basement is ready for your creative touch, with a separate side door entrance. This home offers everything you need, all located in excellent location. Just a short walk to playground and pond area, as well as many amenities including grocery and restaurants. There is also convenient access to Stony Trail and Deerfoot trail, and less than a 10-minute drive to the airport and Cross Iron Mills Mall. This home is the one you have been waiting for! Don’t let it get away, book your showing today! (id:41914)
Property Details
|
MLS® Number
|
A2117627 |
|
Property Type
|
Single Family |
|
Community Name
|
Saddle Ridge |
|
Amenities Near By
|
Park, Playground |
|
Features
|
No Animal Home, No Smoking Home |
|
Parking Space Total
|
4 |
|
Plan
|
2211196 |
|
Structure
|
None |
Building
|
Bathroom Total
|
3 |
|
Bedrooms Above Ground
|
4 |
|
Bedrooms Total
|
4 |
|
Age
|
New Building |
|
Appliances
|
Refrigerator, Gas Stove(s), Dishwasher, Microwave, Hood Fan, Garage Door Opener, Washer & Dryer |
|
Basement Development
|
Unfinished |
|
Basement Features
|
Separate Entrance |
|
Basement Type
|
Full (unfinished) |
|
Construction Material
|
Wood Frame |
|
Construction Style Attachment
|
Detached |
|
Cooling Type
|
None |
|
Exterior Finish
|
Stone, Vinyl Siding |
|
Flooring Type
|
Carpeted, Ceramic Tile, Vinyl Plank |
|
Foundation Type
|
Poured Concrete |
|
Heating Fuel
|
Natural Gas |
|
Heating Type
|
Forced Air |
|
Stories Total
|
2 |
|
Size Interior
|
2267.5 Sqft |
|
Total Finished Area
|
2267.5 Sqft |
|
Type
|
House |
Parking
Land
|
Acreage
|
No |
|
Fence Type
|
Not Fenced |
|
Land Amenities
|
Park, Playground |
|
Size Depth
|
32.46 M |
|
Size Frontage
|
10.07 M |
|
Size Irregular
|
3519.08 |
|
Size Total
|
3519.08 Sqft|0-4,050 Sqft |
|
Size Total Text
|
3519.08 Sqft|0-4,050 Sqft |
|
Zoning Description
|
R - G |
Rooms
| Level |
Type |
Length |
Width |
Dimensions |
|
Main Level |
3pc Bathroom |
|
|
5.00 Ft x 7.75 Ft |
|
Main Level |
Office |
|
|
8.75 Ft x 11.58 Ft |
|
Main Level |
Kitchen |
|
|
15.17 Ft x 15.75 Ft |
|
Main Level |
Pantry |
|
|
8.92 Ft x 5.58 Ft |
|
Main Level |
Dining Room |
|
|
13.17 Ft x 10.25 Ft |
|
Main Level |
Living Room |
|
|
9.92 Ft x 12.75 Ft |
|
Upper Level |
4pc Bathroom |
|
|
5.42 Ft x 11.50 Ft |
|
Upper Level |
5pc Bathroom |
|
|
10.67 Ft x 16.00 Ft |
|
Upper Level |
Primary Bedroom |
|
|
12.67 Ft x 14.67 Ft |
|
Upper Level |
Other |
|
|
7.08 Ft x 6.83 Ft |
|
Upper Level |
Bedroom |
|
|
13.83 Ft x 11.67 Ft |
|
Upper Level |
Bedroom |
|
|
8.83 Ft x 16.17 Ft |
|
Upper Level |
Bedroom |
|
|
9.00 Ft x 12.33 Ft |
|
Upper Level |
Family Room |
|
|
17.42 Ft x 13.33 Ft |
|
Upper Level |
Laundry Room |
|
|
5.42 Ft x 7.92 Ft |
https://www.realtor.ca/real-estate/26665741/419-savanna-way-ne-calgary-saddle-ridge
