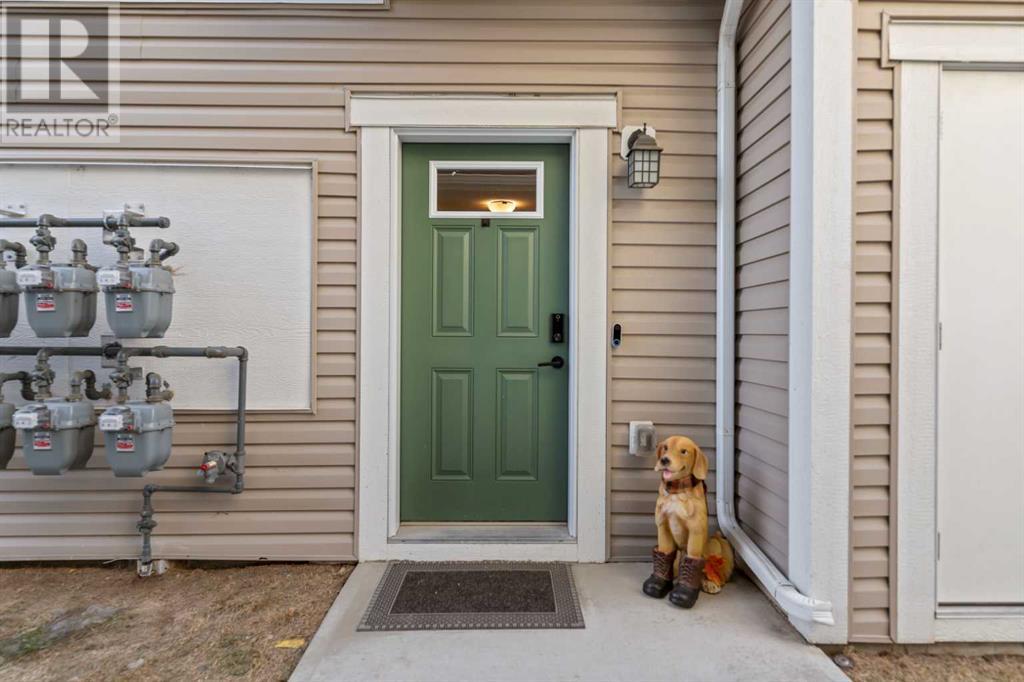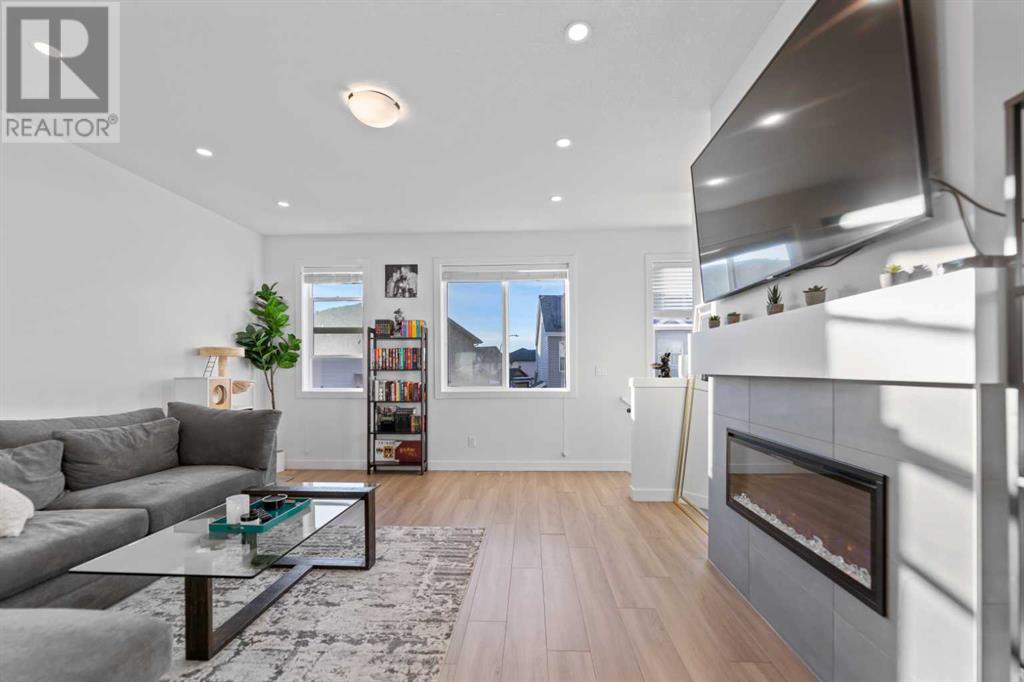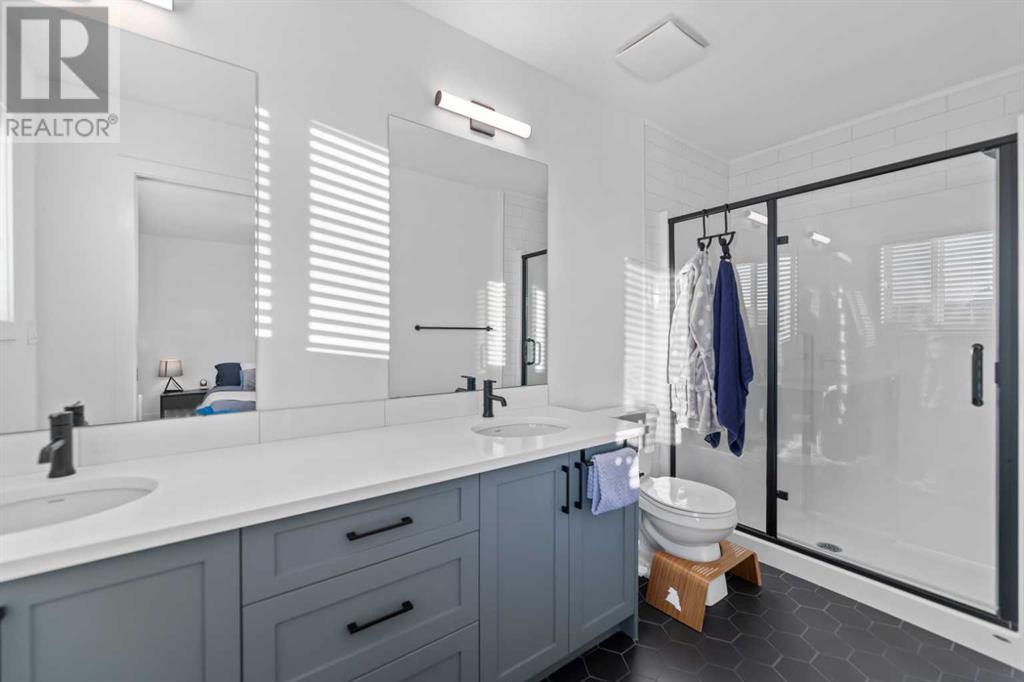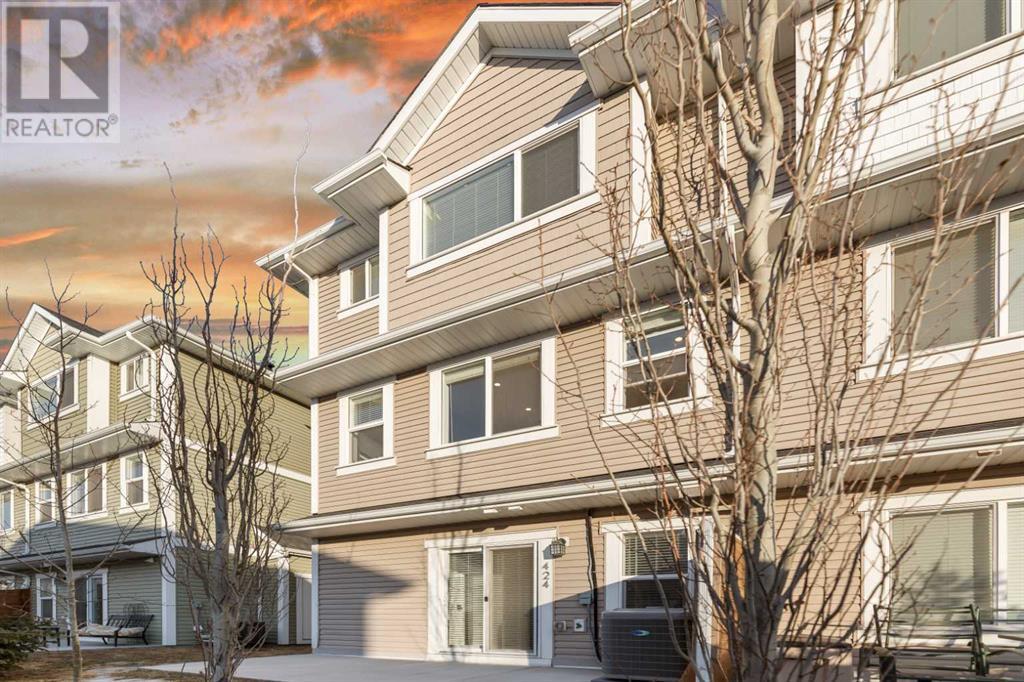424 Copperstone Manor Se Calgary, Alberta T2Z 5G3
$549,900Maintenance, Common Area Maintenance, Insurance, Property Management, Reserve Fund Contributions, Waste Removal
$300 Monthly
Maintenance, Common Area Maintenance, Insurance, Property Management, Reserve Fund Contributions, Waste Removal
$300 MonthlyWelcome to this bright and spacious CORNER-UNIT townhome—one of the LARGEST in the complex! Featuring 4 bedrooms, 3.5 bathrooms, and a rare DOUBLE car garage, this home is packed with upgrades and designed for modern living.Step inside to find a thoughtfully designed layout with upgraded, wide-plank laminate flooring and tile throughout. The main floor bedroom comes complete with its own full ensuite bathroom, making it ideal for guests, a home office, or multi-generational living.The heart of the home is the stunning kitchen, boasting two-toned cabinetry, an OVERSIZED QUARTZ island, quartz countertops throughout, and a GAS range. The open-concept living area is bathed in natural light thanks to the corner unit’s extra windows and features a sleek electric fireplace for cozy nights in. This home also features upgraded pot lights & a designer lighting package. Enjoy a BBQ gas line on the large patio, perfect for outdoor entertaining.Upstairs, the primary suite includes a walk-in closet and DOUBLE VANITY private ensuite, while two additional bedrooms and another full bathroom provide plenty of space for family or guests. Upstairs you will also find the laundry for added convenience. Enjoy the pet-friendly complex with parks, schools, pathways, and amenities nearby. With luxury finishes, an incredible layout, and unbeatable convenience, this home is truly a must-see! Don’t miss out—schedule your showing today and check out the 3D tour! (id:41914)
Property Details
| MLS® Number | A2190650 |
| Property Type | Single Family |
| Community Name | Copperfield |
| Amenities Near By | Park, Playground, Schools, Shopping |
| Community Features | Pets Allowed, Pets Allowed With Restrictions |
| Features | Gas Bbq Hookup, Parking |
| Parking Space Total | 4 |
| Plan | 1911365 |
Building
| Bathroom Total | 4 |
| Bedrooms Above Ground | 4 |
| Bedrooms Total | 4 |
| Appliances | Refrigerator, Range - Gas, Dishwasher, Dryer, Microwave Range Hood Combo, Window Coverings, Garage Door Opener |
| Basement Type | None |
| Constructed Date | 2021 |
| Construction Material | Wood Frame |
| Construction Style Attachment | Attached |
| Cooling Type | Central Air Conditioning |
| Exterior Finish | Vinyl Siding |
| Fireplace Present | Yes |
| Fireplace Total | 1 |
| Flooring Type | Carpeted, Laminate, Tile |
| Foundation Type | Poured Concrete, Slab |
| Half Bath Total | 1 |
| Heating Fuel | Natural Gas |
| Heating Type | Forced Air |
| Stories Total | 3 |
| Size Interior | 1852.72 Sqft |
| Total Finished Area | 1852.72 Sqft |
| Type | Row / Townhouse |
Parking
| Attached Garage | 2 |
Land
| Acreage | No |
| Fence Type | Not Fenced |
| Land Amenities | Park, Playground, Schools, Shopping |
| Landscape Features | Landscaped |
| Size Total Text | Unknown |
| Zoning Description | M-g |
Rooms
| Level | Type | Length | Width | Dimensions |
|---|---|---|---|---|
| Second Level | 2pc Bathroom | 3.25 Ft x 8.42 Ft | ||
| Second Level | Dining Room | 10.00 Ft x 14.25 Ft | ||
| Second Level | Kitchen | 9.00 Ft x 16.25 Ft | ||
| Second Level | Living Room | 15.17 Ft x 16.00 Ft | ||
| Third Level | 4pc Bathroom | 6.17 Ft x 9.67 Ft | ||
| Third Level | 4pc Bathroom | 5.17 Ft x 12.58 Ft | ||
| Third Level | Bedroom | 9.00 Ft x 12.83 Ft | ||
| Third Level | Bedroom | 9.58 Ft x 12.33 Ft | ||
| Third Level | Primary Bedroom | 13.08 Ft x 15.50 Ft | ||
| Main Level | 4pc Bathroom | 4.92 Ft x 7.08 Ft | ||
| Main Level | Bedroom | 13.17 Ft x 10.83 Ft | ||
| Main Level | Foyer | 12.58 Ft x 8.00 Ft | ||
| Main Level | Furnace | 6.08 Ft x 8.00 Ft |
https://www.realtor.ca/real-estate/27863257/424-copperstone-manor-se-calgary-copperfield
Interested?
Contact us for more information





































