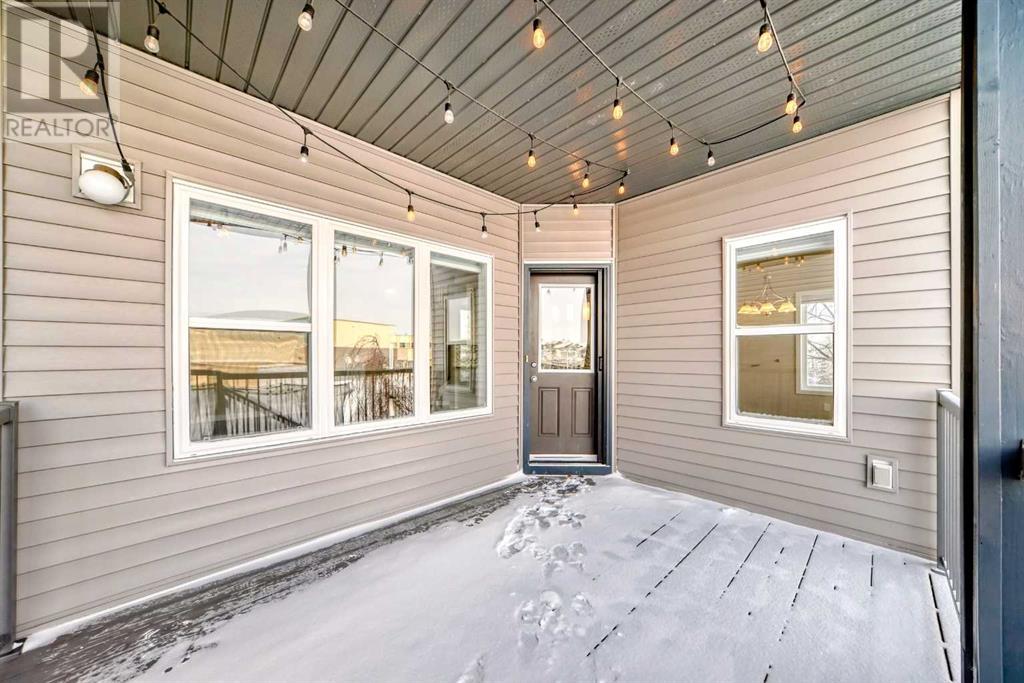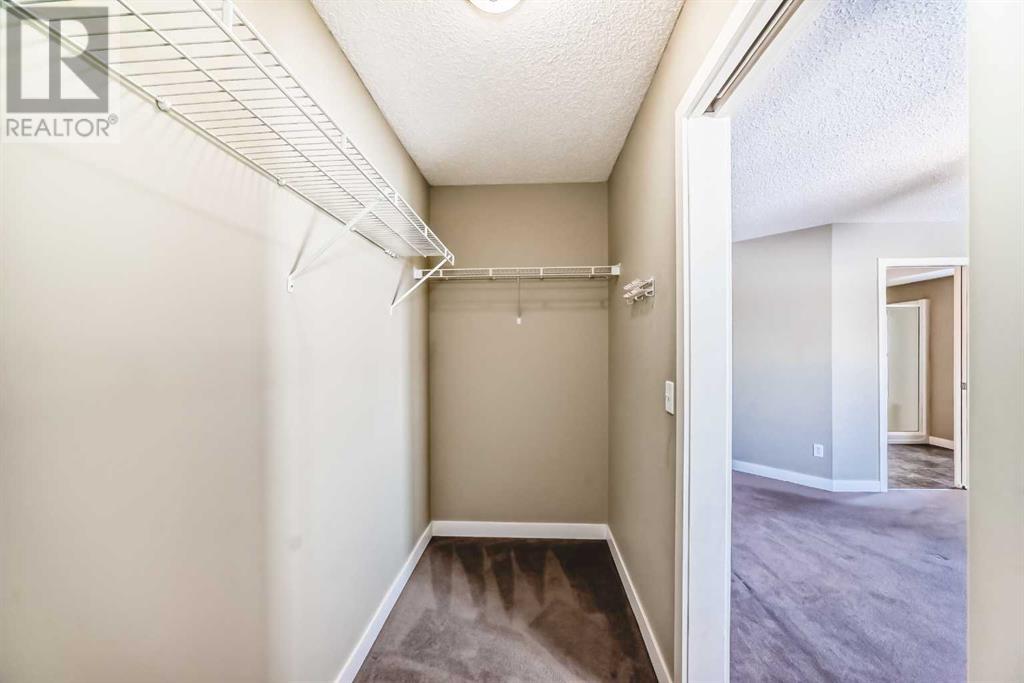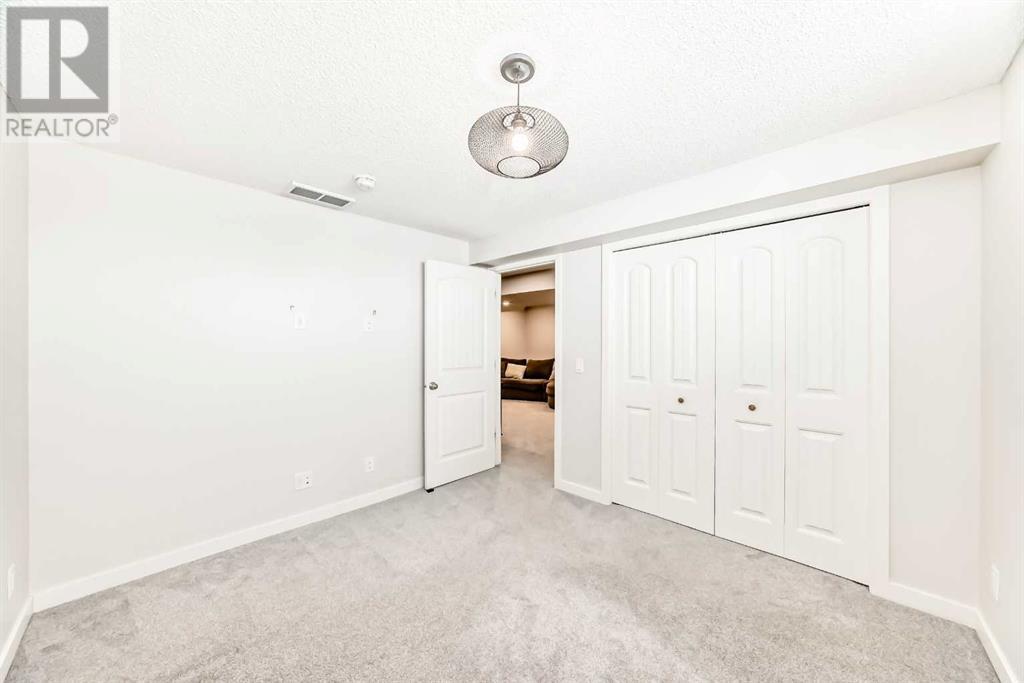4 Bedroom
4 Bathroom
1922.3 sqft
Fireplace
Central Air Conditioning
Other, Forced Air
Landscaped
$744,900
Incredible fully finished and renovated 2 storey in a great location in Panorama Hills. Large pie lot that backs onto the soccer fields/basketball courts of Captain Nichola Goddard Elementary School. Kids can access the playground and athletic fields through the back gate. Great home for any sized family with a total of 4 bedrooms & 3.5 bathrooms. Upstairs you will fins a large Bonus Room with soaring vaulted ceilings and large windows. The Primary bedroom is also large and has a big walkin closet, a cozy 3 pce ensuite with oversized standup shower and plenty of space for any size bedroom set. The two spare bedrooms are also a good size and they share the full 4 pce main bathroom. The main floor is wide open with soaring 9 foot ceilings and gleaming hardwood floors throughout. The kitchen has undergone a full reno over the last few years with new white Euro cabinets with soft close doors and loads of lower cabinets for storage. The countertops are upgraded granite. There is a corner pantry and a full size centre island that has dual undermount sinks and a handy breakfast bar~ perfect for serving the kids early morning breakfast! Off the kitchen the dining area is open and can fit your oversized dining room table & hutch. The living room is the central focal point of the main floor & is highlighted by the gas burning fireplace with a white mantle. The lower level was professionally developed in 2020 and still shows like new. There is a massive rec room/games area, a 4th good sized bedroom, a full 4 pce bathroom and a very handy extra storage room (spare fridge included). The laundry room is just off the garage door entrance on the main floor and it has upper & lower cabinets plus a large countertop over top of the washer/dryer plus a sink! The double attached garage gas high ceilings and has builtin storage in the rafters plus the vaco flo with its own vehicle cleaning attachments. The covered deck is newer as well and overlooks the backyard & school fields. The roo f, siding, eavestroughs & downspouts are all brand new. The sellers have also added a Radon detector its in the storage room in the basement plus the house has Central AC throughout. Beautiful family home in the heart of Panorama. Vacant and ready for possession. (id:41914)
Property Details
|
MLS® Number
|
A2191593 |
|
Property Type
|
Single Family |
|
Community Name
|
Panorama Hills |
|
Amenities Near By
|
Golf Course, Park, Playground, Recreation Nearby, Schools, Shopping |
|
Community Features
|
Golf Course Development |
|
Features
|
Pvc Window, No Animal Home, No Smoking Home |
|
Parking Space Total
|
2 |
|
Plan
|
0513938 |
|
Structure
|
Deck |
Building
|
Bathroom Total
|
4 |
|
Bedrooms Above Ground
|
3 |
|
Bedrooms Below Ground
|
1 |
|
Bedrooms Total
|
4 |
|
Amenities
|
Clubhouse |
|
Appliances
|
Refrigerator, Dishwasher, Stove, Microwave Range Hood Combo, Window Coverings, Garage Door Opener, Washer & Dryer |
|
Basement Development
|
Finished |
|
Basement Type
|
Full (finished) |
|
Constructed Date
|
2006 |
|
Construction Style Attachment
|
Detached |
|
Cooling Type
|
Central Air Conditioning |
|
Exterior Finish
|
Stone, Vinyl Siding |
|
Fireplace Present
|
Yes |
|
Fireplace Total
|
1 |
|
Flooring Type
|
Carpeted, Ceramic Tile, Hardwood |
|
Foundation Type
|
Poured Concrete |
|
Half Bath Total
|
1 |
|
Heating Fuel
|
Natural Gas |
|
Heating Type
|
Other, Forced Air |
|
Stories Total
|
2 |
|
Size Interior
|
1922.3 Sqft |
|
Total Finished Area
|
1922.3 Sqft |
|
Type
|
House |
Parking
|
Concrete
|
|
|
Attached Garage
|
2 |
Land
|
Acreage
|
No |
|
Fence Type
|
Fence |
|
Land Amenities
|
Golf Course, Park, Playground, Recreation Nearby, Schools, Shopping |
|
Landscape Features
|
Landscaped |
|
Size Depth
|
34.46 M |
|
Size Frontage
|
7.05 M |
|
Size Irregular
|
387.00 |
|
Size Total
|
387 M2|4,051 - 7,250 Sqft |
|
Size Total Text
|
387 M2|4,051 - 7,250 Sqft |
|
Zoning Description
|
R-g |
Rooms
| Level |
Type |
Length |
Width |
Dimensions |
|
Second Level |
Bonus Room |
|
|
17.00 M x 12.42 M |
|
Second Level |
Primary Bedroom |
|
|
13.67 M x 12.33 M |
|
Second Level |
Bedroom |
|
|
10.92 M x 9.42 M |
|
Second Level |
Bedroom |
|
|
10.92 M x 9.00 M |
|
Second Level |
3pc Bathroom |
|
|
.00 M |
|
Second Level |
4pc Bathroom |
|
|
Measurements not available |
|
Basement |
Recreational, Games Room |
|
|
14.17 M x 16.25 M |
|
Basement |
Bedroom |
|
|
10.92 M x 9.75 M |
|
Basement |
Storage |
|
|
7.33 M x 9.50 M |
|
Basement |
4pc Bathroom |
|
|
Measurements not available |
|
Main Level |
Living Room |
|
|
13.00 M x 16.92 M |
|
Main Level |
Kitchen |
|
|
12.00 M x 12.00 M |
|
Main Level |
Dining Room |
|
|
12.00 M x 8.75 M |
|
Main Level |
2pc Bathroom |
|
|
.00 M |
|
Main Level |
Laundry Room |
|
|
10.50 M x 6.00 M |
|
Main Level |
Other |
|
|
12.67 M x 9.67 M |
https://www.realtor.ca/real-estate/27869237/50-panamount-villas-nw-calgary-panorama-hills




















































