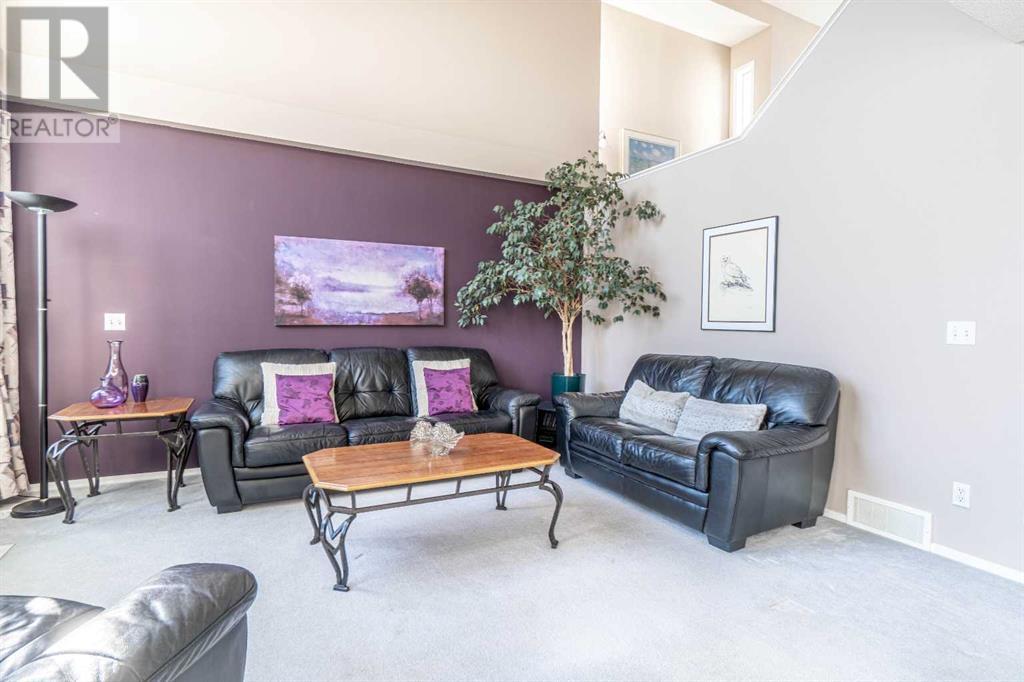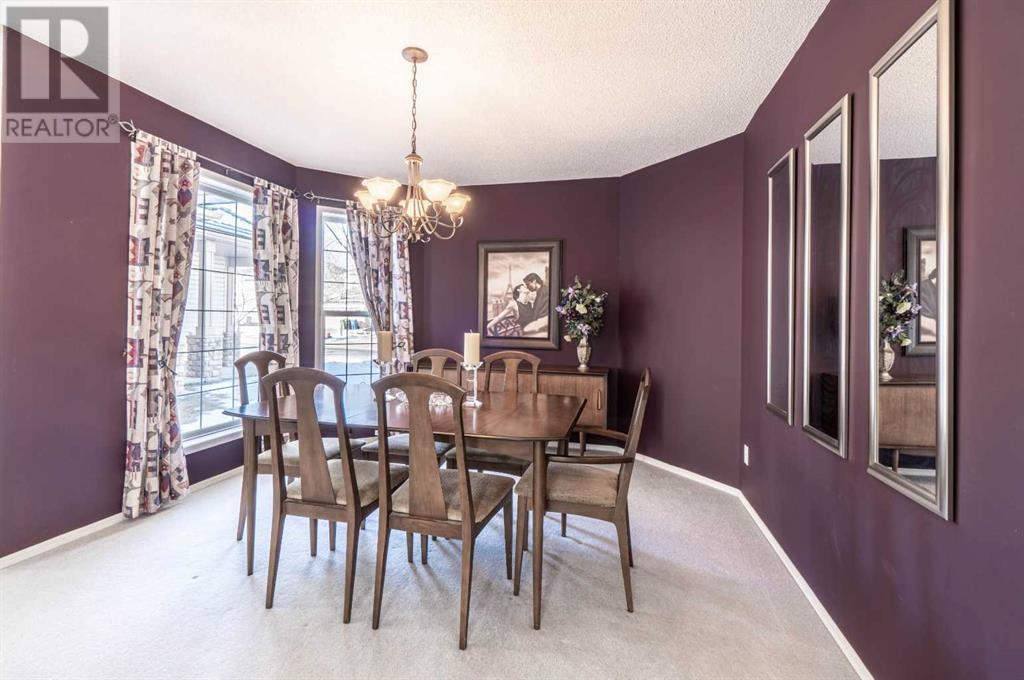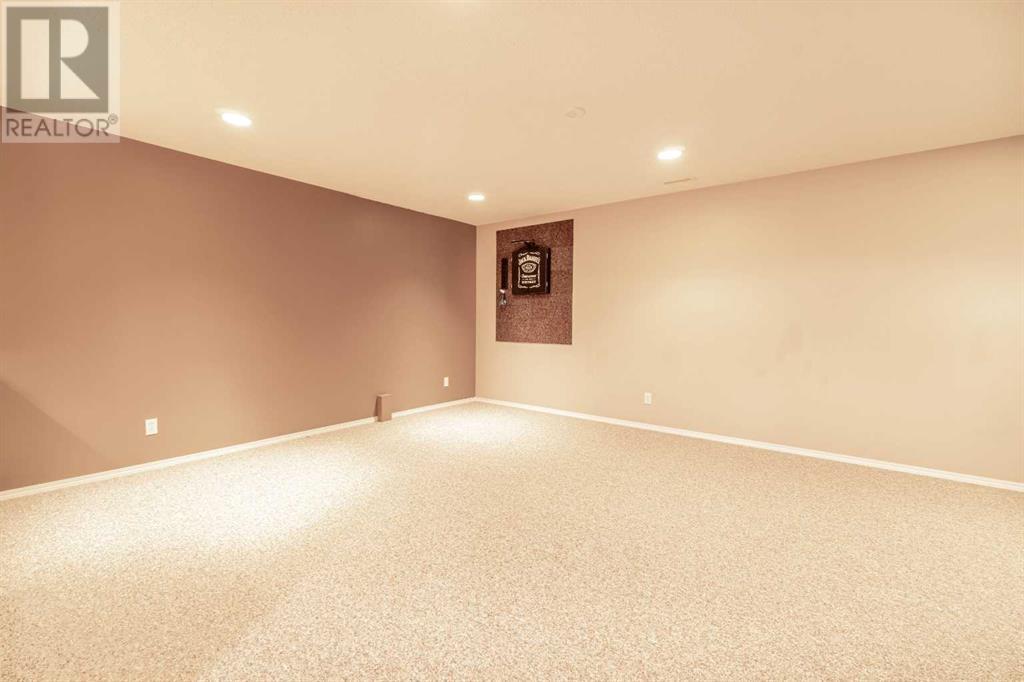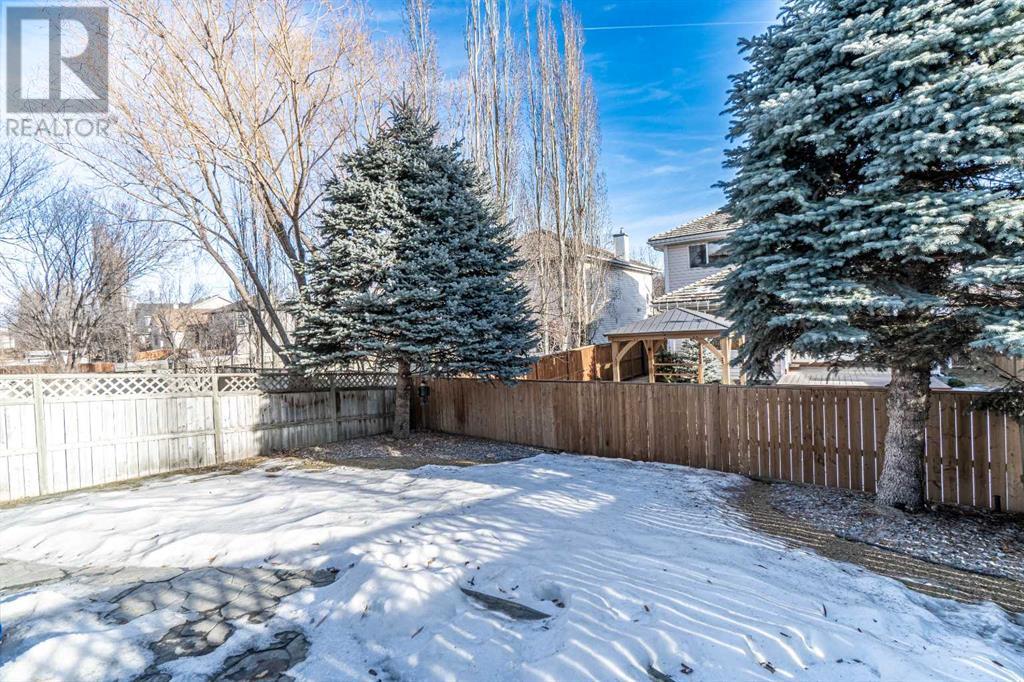4 Bedroom
4 Bathroom
1865 sqft
Fireplace
None
Forced Air
Landscaped, Lawn, Underground Sprinkler
$699,900
** Please click on "Videos" for 3D tour ** Amazing fully developed 2 storey home in very desirable Douglas Glen! Features include: 3+1 bedrooms, 3+1 bathrooms, over 2850 square feet developed, ORIGINAL OWNERS, large stamped concrete patio & sidewalk, underground sprinklers, cozy gas fireplace, main floor office, formal dining room/second living space on main floor, double attached insulated/drywalled garage with newer garage door opener, lots of storage throughout, 2 electric blinds, newer Bosch dishwasher, rare desk area on staircase landing, 17' towering vaulted ceiling in living room and much more! Location is outstanding - located in a whisper quiet cul-de-sac, all schools close by, 1 block to the Bow River Pathway/Bow River, Fish Creek Park within minutes, all the excellent amenities at Quarry Park/Douglas Glen blocks away and very easy access to Deerfoot Trail & Stoney Trail! (id:41914)
Property Details
|
MLS® Number
|
A2187285 |
|
Property Type
|
Single Family |
|
Community Name
|
Douglasdale/Glen |
|
Amenities Near By
|
Playground, Schools, Shopping |
|
Features
|
Cul-de-sac, Treed, No Animal Home, No Smoking Home, Level |
|
Parking Space Total
|
4 |
|
Plan
|
9812212 |
|
Structure
|
Deck |
Building
|
Bathroom Total
|
4 |
|
Bedrooms Above Ground
|
3 |
|
Bedrooms Below Ground
|
1 |
|
Bedrooms Total
|
4 |
|
Appliances
|
Washer, Refrigerator, Dishwasher, Dryer, Microwave, Hood Fan, Window Coverings, Garage Door Opener |
|
Basement Development
|
Finished |
|
Basement Type
|
Full (finished) |
|
Constructed Date
|
1999 |
|
Construction Material
|
Poured Concrete, Wood Frame |
|
Construction Style Attachment
|
Detached |
|
Cooling Type
|
None |
|
Exterior Finish
|
Brick, Concrete, Vinyl Siding |
|
Fireplace Present
|
Yes |
|
Fireplace Total
|
1 |
|
Flooring Type
|
Carpeted, Ceramic Tile, Linoleum |
|
Foundation Type
|
Poured Concrete |
|
Half Bath Total
|
1 |
|
Heating Fuel
|
Natural Gas |
|
Heating Type
|
Forced Air |
|
Stories Total
|
2 |
|
Size Interior
|
1865 Sqft |
|
Total Finished Area
|
1865 Sqft |
|
Type
|
House |
Parking
Land
|
Acreage
|
No |
|
Fence Type
|
Fence |
|
Land Amenities
|
Playground, Schools, Shopping |
|
Landscape Features
|
Landscaped, Lawn, Underground Sprinkler |
|
Size Depth
|
33.66 M |
|
Size Frontage
|
11 M |
|
Size Irregular
|
369.00 |
|
Size Total
|
369 M2|0-4,050 Sqft |
|
Size Total Text
|
369 M2|0-4,050 Sqft |
|
Zoning Description
|
R-cg |
Rooms
| Level |
Type |
Length |
Width |
Dimensions |
|
Basement |
Recreational, Games Room |
|
|
26.08 M x 14.58 M |
|
Basement |
Bedroom |
|
|
16.50 M x 14.58 M |
|
Basement |
3pc Bathroom |
|
|
8.58 M x 5.08 M |
|
Main Level |
Living Room |
|
|
15.00 M x 12.67 M |
|
Main Level |
Kitchen |
|
|
15.00 M x 14.25 M |
|
Main Level |
Dining Room |
|
|
13.25 M x 11.33 M |
|
Main Level |
Den |
|
|
11.17 M x 8.92 M |
|
Main Level |
Laundry Room |
|
|
6.58 M x 5.67 M |
|
Main Level |
2pc Bathroom |
|
|
4.92 M x 4.92 M |
|
Upper Level |
Primary Bedroom |
|
|
17.00 M x 11.58 M |
|
Upper Level |
4pc Bathroom |
|
|
8.92 M x 8.58 M |
|
Upper Level |
Bedroom |
|
|
9.83 M x 8.92 M |
|
Upper Level |
Bedroom |
|
|
10.17 M x 8.92 M |
|
Upper Level |
Other |
|
|
8.75 M x 8.08 M |
|
Upper Level |
4pc Bathroom |
|
|
8.08 M x 4.92 M |
https://www.realtor.ca/real-estate/27862338/508-douglas-glen-point-se-calgary-douglasdaleglen





































