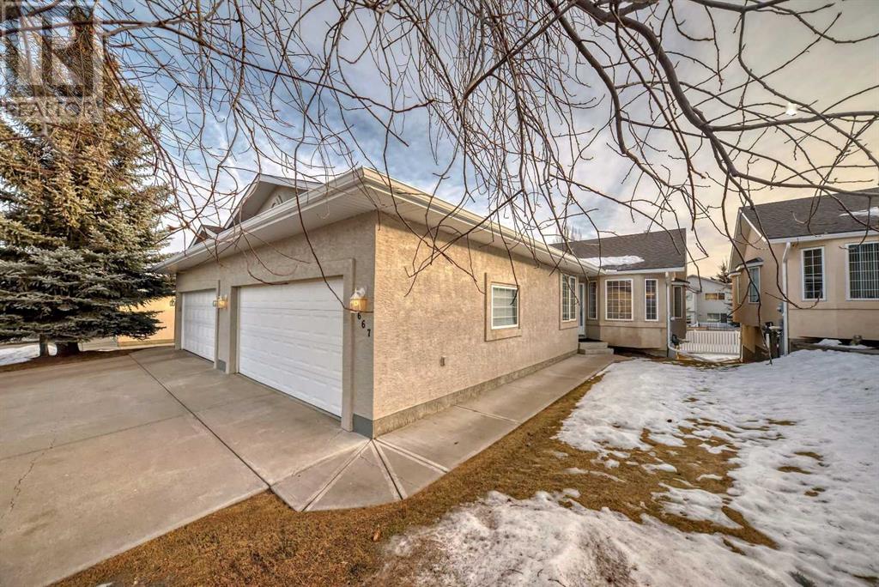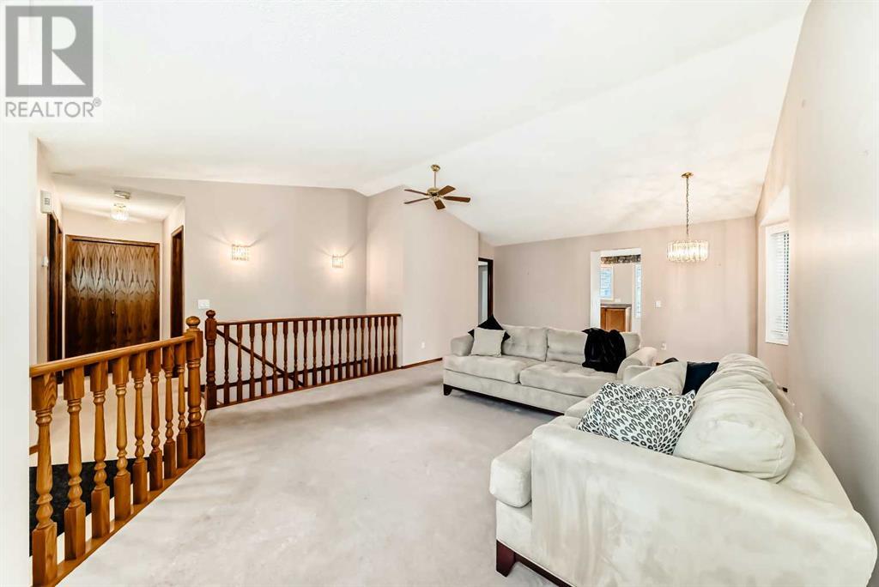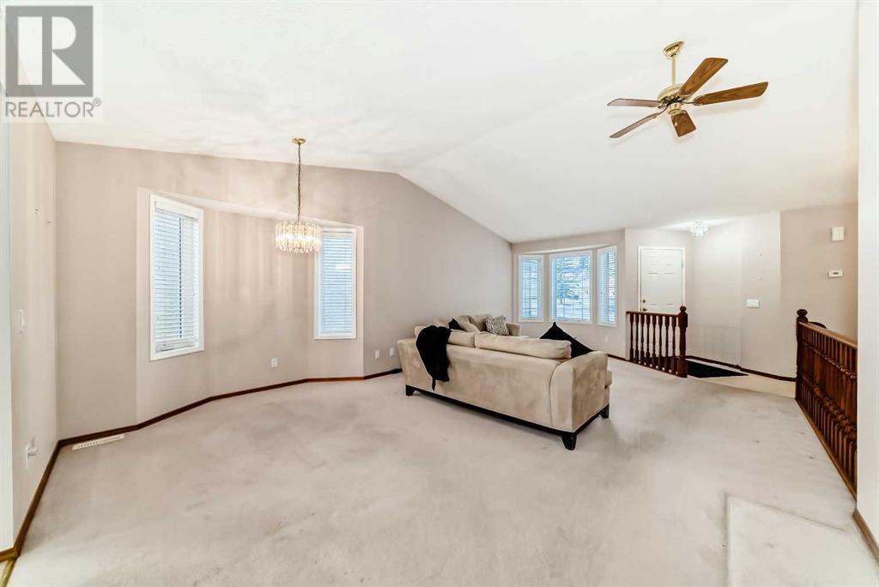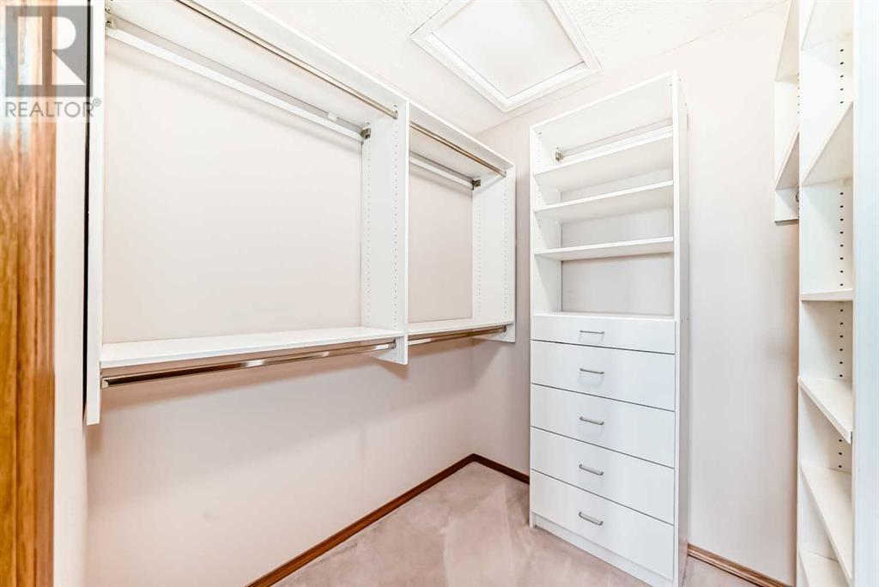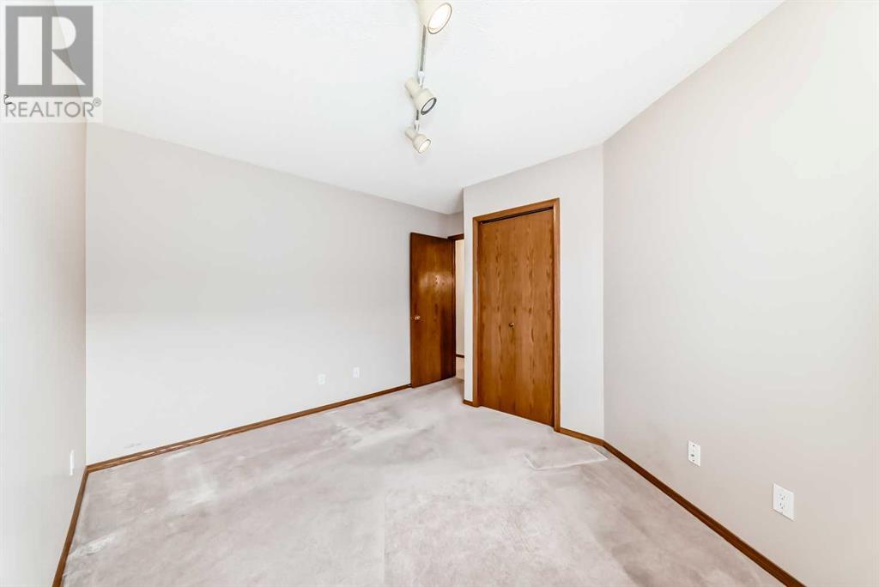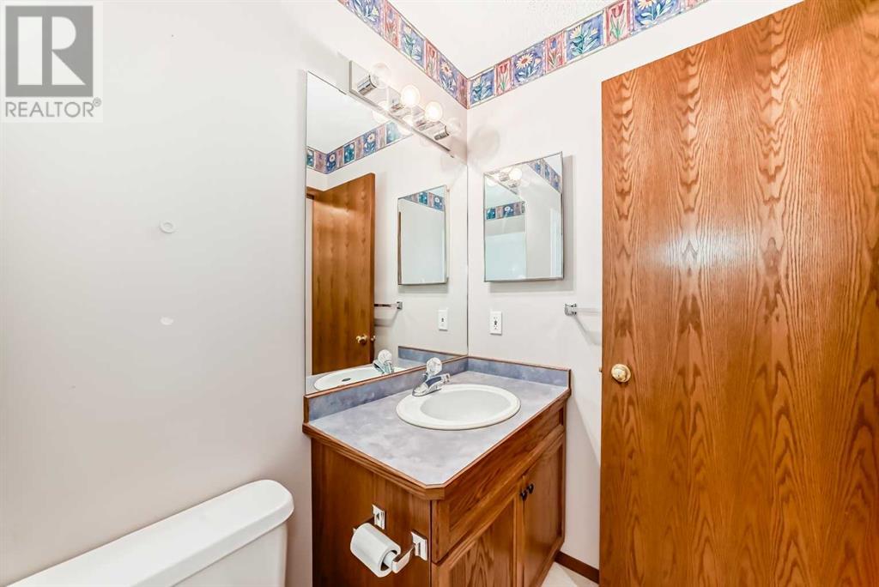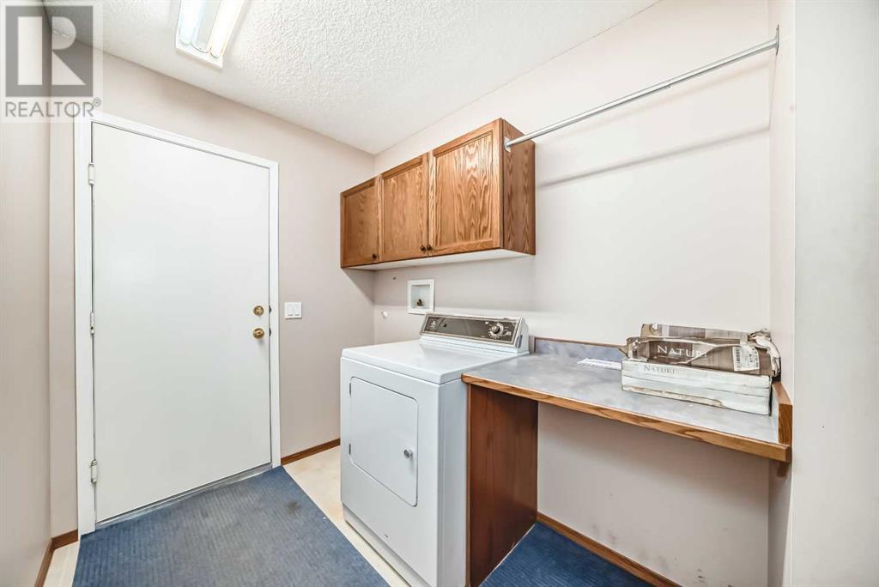3 Bedroom
3 Bathroom
1290.9 sqft
Bungalow
Fireplace
None
Forced Air
$529,900
Welcome to this fully finished Walkout bungalow with a Double attached garage nestled in a private & quiet cul-de- sac in the exclusive community of Sheep River Ridge. It features over 2100 sq ft of finished living space with 3 bedrooms & 3 full bathroom. As you enter you will love the high vaulted ceilings over the living room & dining area. The efficiently designed Kitchen has ample storage space, counter space and features an upper balcony perfect for enjoying early morning sunrise. The spacious main floor primary bedroom boasts a walk-in closet & ensuite bathroom. Completing the main floor is a front office ( that could be used as a bedroom ) two piece bathroom & main floor laundry for your convenince. Downstairs you will find a third bedroom & four piece bathroom, plus a spacious family room with cozy gas burning fireplace & tons of natural light. Plenty of extra storage in the mechanical room. Embrace the beauty of Okotoks best walking paths & river valley just steps from your front door & the convenience of maintenace free living with snow removal & landscaping included for a small fee of $120 monthly. Come on Buy!! (id:41914)
Property Details
|
MLS® Number
|
A2191372 |
|
Property Type
|
Single Family |
|
Community Name
|
Sheep River Ridge |
|
Amenities Near By
|
Park, Playground, Schools, Shopping |
|
Features
|
Closet Organizers, No Animal Home, No Smoking Home |
|
Parking Space Total
|
4 |
|
Plan
|
9712461 |
Building
|
Bathroom Total
|
3 |
|
Bedrooms Above Ground
|
3 |
|
Bedrooms Total
|
3 |
|
Appliances
|
Refrigerator, Water Softener, Dishwasher, Stove, Dryer, Microwave Range Hood Combo |
|
Architectural Style
|
Bungalow |
|
Basement Features
|
Walk Out |
|
Basement Type
|
Full |
|
Constructed Date
|
1999 |
|
Construction Style Attachment
|
Semi-detached |
|
Cooling Type
|
None |
|
Exterior Finish
|
Stucco |
|
Fireplace Present
|
Yes |
|
Fireplace Total
|
1 |
|
Flooring Type
|
Carpeted, Ceramic Tile |
|
Foundation Type
|
Poured Concrete |
|
Heating Fuel
|
Natural Gas |
|
Heating Type
|
Forced Air |
|
Stories Total
|
1 |
|
Size Interior
|
1290.9 Sqft |
|
Total Finished Area
|
1290.9 Sqft |
|
Type
|
Duplex |
Parking
Land
|
Acreage
|
No |
|
Fence Type
|
Partially Fenced |
|
Land Amenities
|
Park, Playground, Schools, Shopping |
|
Size Frontage
|
10.4 M |
|
Size Irregular
|
3998.00 |
|
Size Total
|
3998 Sqft|0-4,050 Sqft |
|
Size Total Text
|
3998 Sqft|0-4,050 Sqft |
|
Zoning Description
|
Tn |
Rooms
| Level |
Type |
Length |
Width |
Dimensions |
|
Basement |
Family Room |
|
|
15.17 Ft x 26.08 Ft |
|
Basement |
4pc Bathroom |
|
|
Measurements not available |
|
Main Level |
Other |
|
|
16.58 Ft x 3.50 Ft |
|
Main Level |
Living Room |
|
|
12.33 Ft x 10.42 Ft |
|
Main Level |
Dining Room |
|
|
16.25 Ft x 9.17 Ft |
|
Main Level |
Kitchen |
|
|
12.25 Ft x 7.67 Ft |
|
Main Level |
Laundry Room |
|
|
11.75 Ft x 5.92 Ft |
|
Main Level |
Primary Bedroom |
|
|
17.17 Ft x 11.25 Ft |
|
Main Level |
Bedroom |
|
|
12.33 Ft x 10.42 Ft |
|
Main Level |
Bedroom |
|
|
15.50 Ft x 10.42 Ft |
|
Main Level |
3pc Bathroom |
|
|
Measurements not available |
|
Main Level |
4pc Bathroom |
|
|
Measurements not available |
https://www.realtor.ca/real-estate/27868676/667-sheep-river-mews-okotoks-sheep-river-ridge



