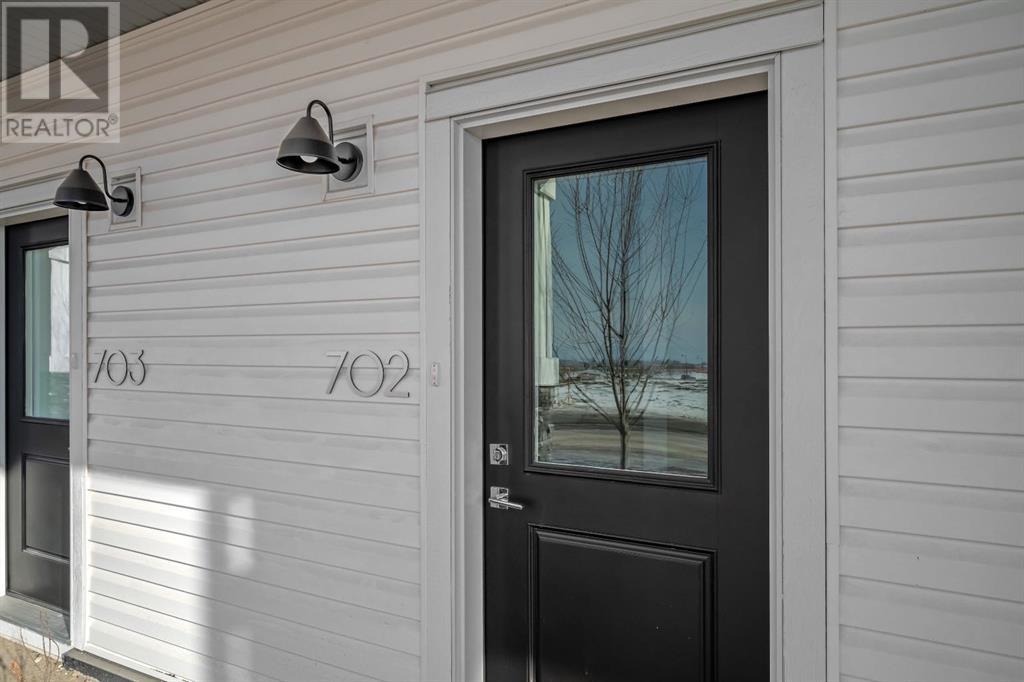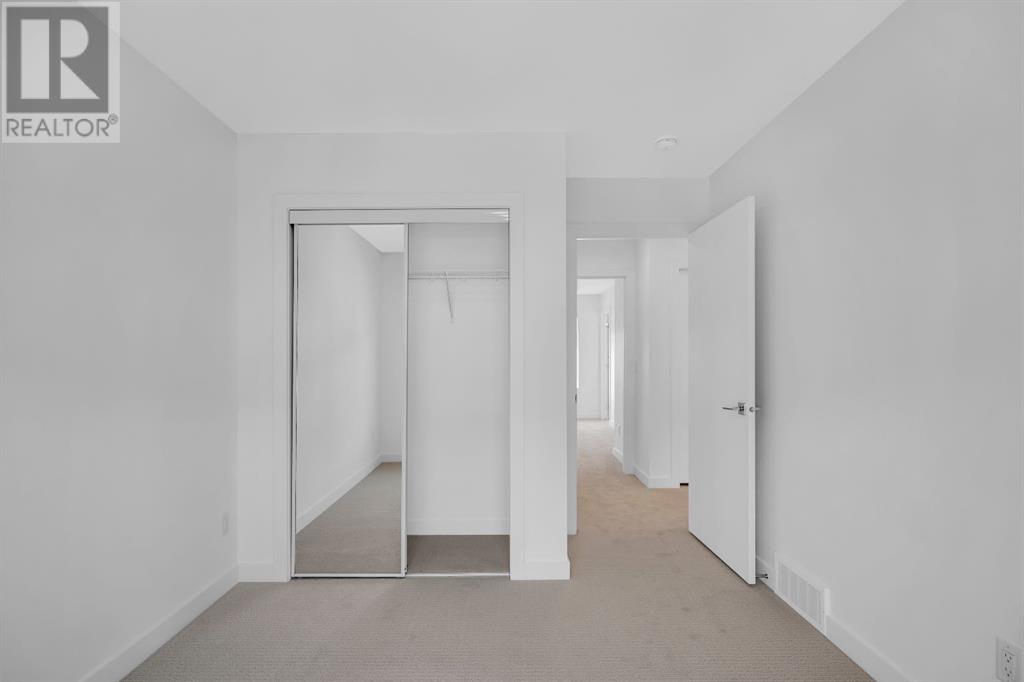702, 135 Belmont Passage Sw Calgary, Alberta T2X 5X4
$519,900Maintenance, Common Area Maintenance, Insurance, Property Management, Reserve Fund Contributions
$247.66 Monthly
Maintenance, Common Area Maintenance, Insurance, Property Management, Reserve Fund Contributions
$247.66 Monthly4 BED 2.5 BATH | 1659 SQ.FT | DOUBLE ATTACHED GARAGE | HIGH END FINISHES | LOW CONDO FEE |Welcome to this beautifully designed 4-bedroom townhome in the vibrant community of Belmont, one of Southwest Calgary’s most sought-after neighborhoods. Thoughtfully crafted for modern living, this home seamlessly combines style, comfort, and functionality—ideal for families, professionals, and investors. Located close to parks, walking trails, shopping, and dining, it offers the perfect mix of convenience and peaceful suburban living.The ground level features a versatile bedroom, perfect as a home office, guest room, or private retreat, catering to your lifestyle needs. An attached double heated garage provides secure parking and additional storage, ensuring year-round ease. Moving to the second floor, you're welcomed by a bright and airy living space, enhanced by large windows that invite natural light. The stylish kitchen serves as the heart of the home, featuring full-height cabinetry, quartz countertops, stainless steel appliances, and a spacious pantry for effortless organization.On the top level, the primary suite offers a relaxing escape, complete with a walk-in closet and a private 4-piece ensuite. Two additional well-sized bedrooms, a full bathroom, and a conveniently located laundry room complete this floor, providing ultimate comfort and efficiency. With high-end finishes, durable vinyl plank flooring, and a well-thought-out layout, this townhome is a perfect blend of elegance and practicality. Don’t miss this opportunity to own a stunning home in a rapidly growing community—schedule your viewing today! (id:41914)
Property Details
| MLS® Number | A2191816 |
| Property Type | Single Family |
| Community Name | Belmont |
| Amenities Near By | Park, Shopping |
| Community Features | Pets Allowed With Restrictions |
| Features | Back Lane, No Animal Home, No Smoking Home, Gas Bbq Hookup, Parking |
| Parking Space Total | 2 |
| Plan | 2411862 |
Building
| Bathroom Total | 3 |
| Bedrooms Above Ground | 4 |
| Bedrooms Total | 4 |
| Age | New Building |
| Appliances | Refrigerator, Dishwasher, Stove, Microwave Range Hood Combo, Washer & Dryer |
| Basement Type | None |
| Construction Material | Wood Frame |
| Construction Style Attachment | Attached |
| Cooling Type | None |
| Exterior Finish | Vinyl Siding |
| Flooring Type | Carpeted, Vinyl Plank |
| Foundation Type | Poured Concrete |
| Half Bath Total | 1 |
| Heating Type | Forced Air |
| Stories Total | 3 |
| Size Interior | 1659.48 Sqft |
| Total Finished Area | 1659.48 Sqft |
| Type | Row / Townhouse |
Parking
| Attached Garage | 2 |
Land
| Acreage | No |
| Fence Type | Not Fenced |
| Land Amenities | Park, Shopping |
| Size Total Text | Unknown |
| Zoning Description | M-g |
Rooms
| Level | Type | Length | Width | Dimensions |
|---|---|---|---|---|
| Second Level | 2pc Bathroom | Measurements not available | ||
| Second Level | Dining Room | 13.42 Ft x 10.83 Ft | ||
| Second Level | Kitchen | 15.58 Ft x 11.25 Ft | ||
| Second Level | Living Room | 19.42 Ft x 12.42 Ft | ||
| Third Level | 4pc Bathroom | Measurements not available | ||
| Third Level | 4pc Bathroom | Measurements not available | ||
| Third Level | Bedroom | 9.58 Ft x 12.33 Ft | ||
| Third Level | Bedroom | 9.58 Ft x 12.33 Ft | ||
| Third Level | Primary Bedroom | 10.92 Ft x 14.83 Ft | ||
| Main Level | Foyer | 9.17 Ft x 7.00 Ft | ||
| Main Level | Bedroom | 9.92 Ft x 9.08 Ft | ||
| Main Level | Furnace | Measurements not available |
https://www.realtor.ca/real-estate/27867632/702-135-belmont-passage-sw-calgary-belmont
Interested?
Contact us for more information



















































