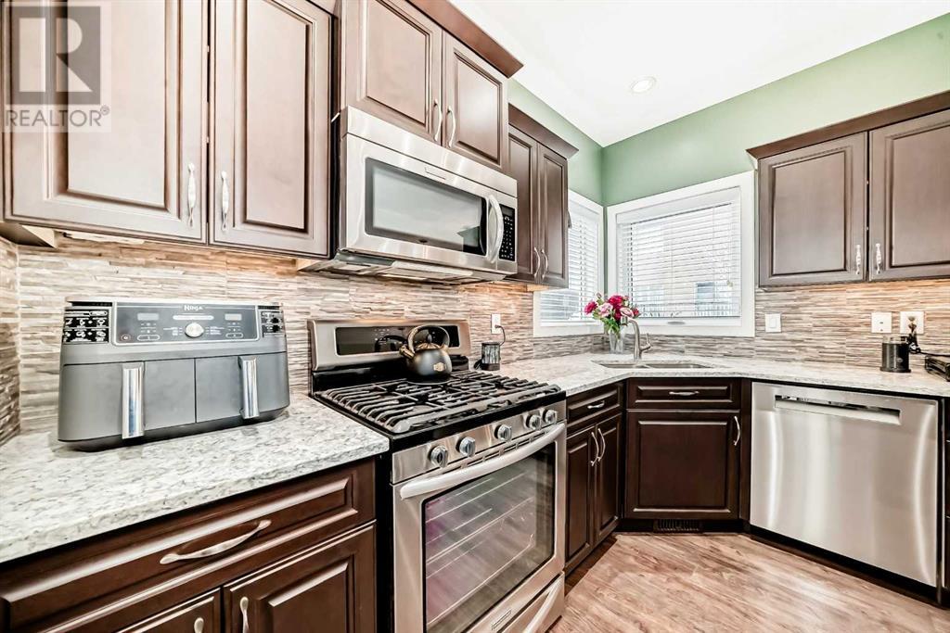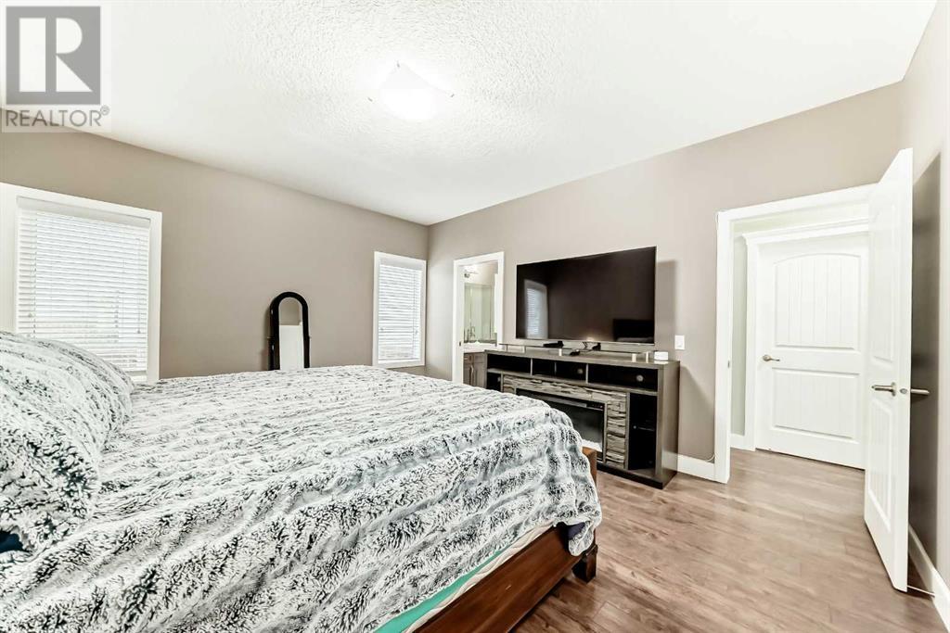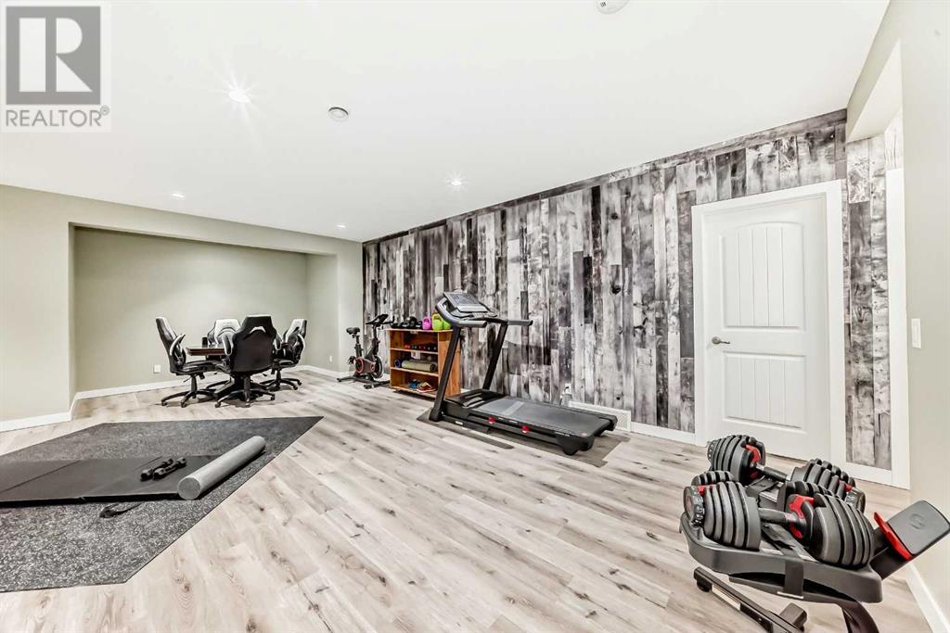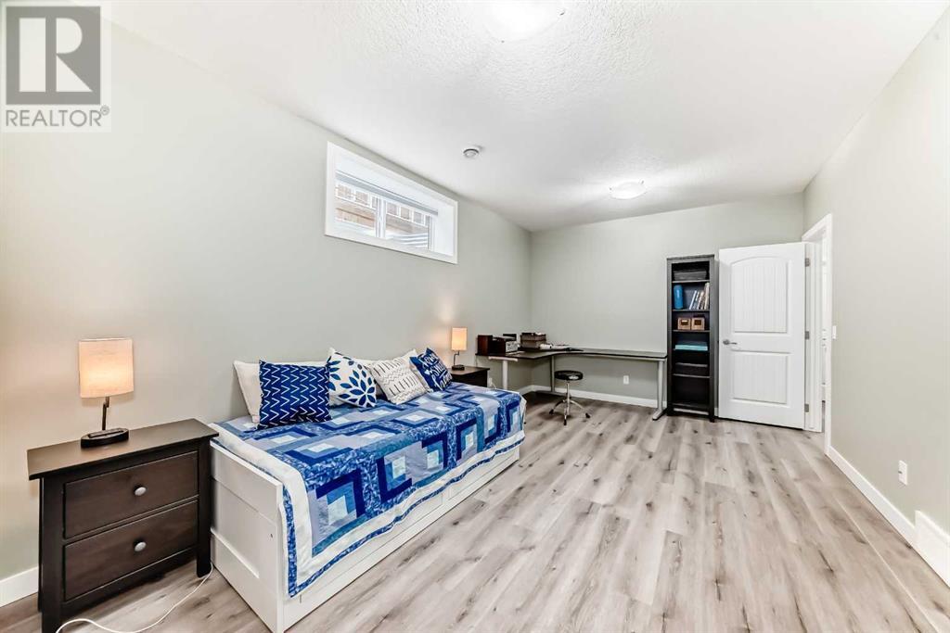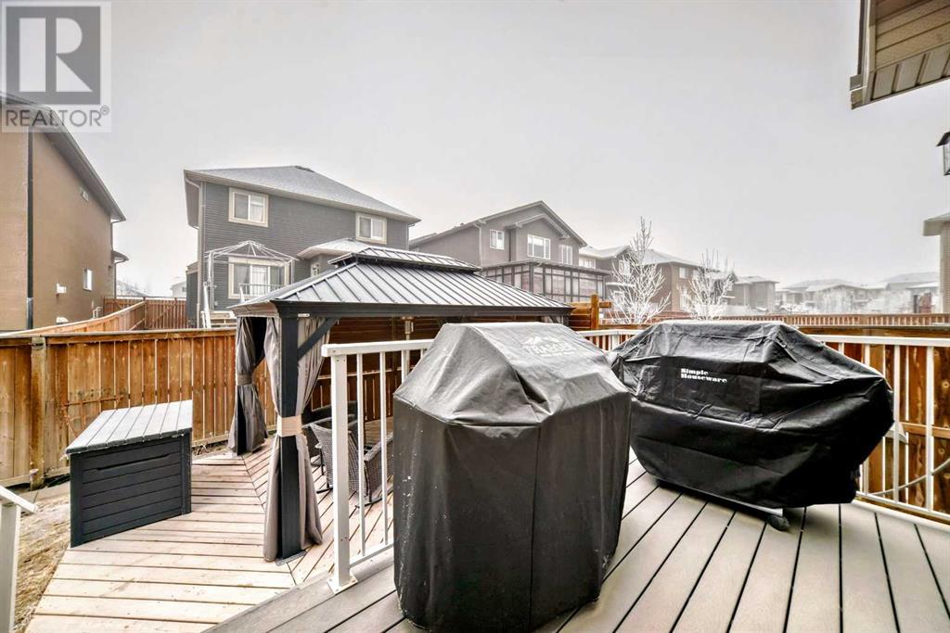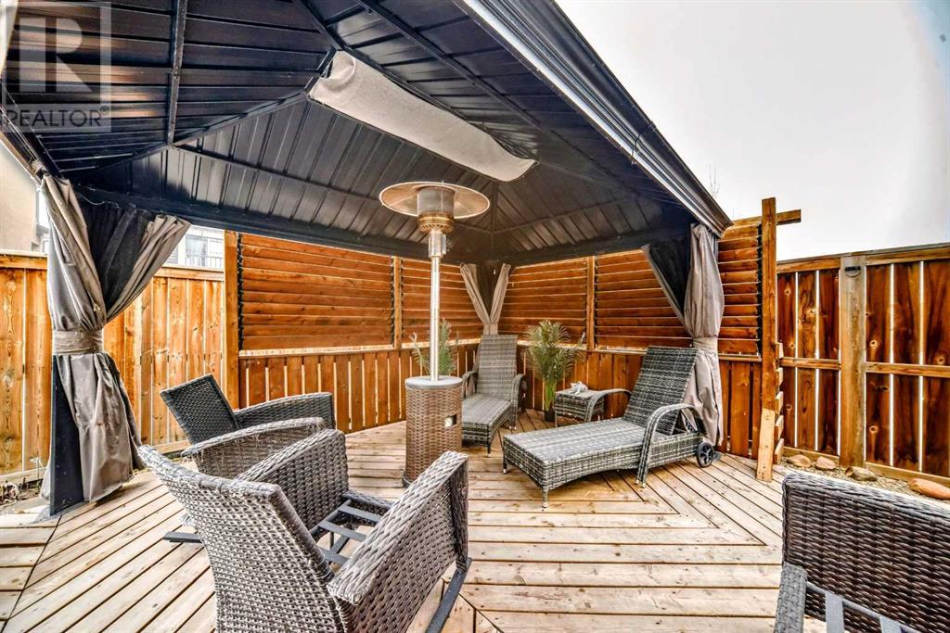3 Bedroom
3 Bathroom
1553.9 sqft
Bungalow
Fireplace
Central Air Conditioning
Other, Forced Air
Landscaped, Underground Sprinkler
$789,900
Welcome to 77 Rainbow Falls Blvd! Located in Rainbow Falls, this gorgeous three bedroom bungalow is fully developed from top to bottom! With over 2600 sq ft of living space, this property is 'move-in' ready and freshly painted with neutral colors throughout! Upon entering you will notice the large foyer combined with a bright and open floor plan! There is a main floor office, perfect for someone working from home. There is a large kitchen with upgraded appliances including a GAS Stove and a large island with QUARTZ Countertops! The nook area offers plenty of room for your table! The living room is quite spacious with large windows and is complete with a gas fireplace! The primary bedroom will easily fit your king bed and has a walk-in closet! The lavish en-suite boasts a large vanity with QUARTZ countertops, dual sinks, an oversized shower and the flooring is 'glazed porcelain' tile! Also on the main floor is a two piece powder room for guests plus convenient laundry! The lower level is fully developed with a large rec room made complete with the second fireplace! There are two good sized bedrooms and a four piece bath! As an added bonus, there is no carpeting in the house! There is central air, a heater in the garage and an underground sprinkler system! The yard is fully fenced and landscaped! No disappointments, call to schedule your appointment! (id:41914)
Property Details
|
MLS® Number
|
A2190833 |
|
Property Type
|
Single Family |
|
Community Name
|
Rainbow Falls |
|
Amenities Near By
|
Golf Course, Park, Playground, Schools, Shopping, Water Nearby |
|
Community Features
|
Golf Course Development, Lake Privileges, Fishing |
|
Features
|
Closet Organizers, No Smoking Home, Level, Gazebo, Gas Bbq Hookup |
|
Parking Space Total
|
4 |
|
Plan
|
1310826 |
|
Structure
|
Deck, Porch, Porch, Porch |
Building
|
Bathroom Total
|
3 |
|
Bedrooms Above Ground
|
1 |
|
Bedrooms Below Ground
|
2 |
|
Bedrooms Total
|
3 |
|
Appliances
|
Refrigerator, Gas Stove(s), Dishwasher, Wine Fridge, Microwave Range Hood Combo, Window Coverings, Garage Door Opener, Washer/dryer Stack-up |
|
Architectural Style
|
Bungalow |
|
Basement Development
|
Finished |
|
Basement Type
|
Full (finished) |
|
Constructed Date
|
2015 |
|
Construction Material
|
Wood Frame |
|
Construction Style Attachment
|
Detached |
|
Cooling Type
|
Central Air Conditioning |
|
Fireplace Present
|
Yes |
|
Fireplace Total
|
2 |
|
Flooring Type
|
Ceramic Tile, Tile, Vinyl Plank |
|
Foundation Type
|
Poured Concrete |
|
Half Bath Total
|
1 |
|
Heating Type
|
Other, Forced Air |
|
Stories Total
|
1 |
|
Size Interior
|
1553.9 Sqft |
|
Total Finished Area
|
1553.9 Sqft |
|
Type
|
House |
Parking
|
Attached Garage
|
2 |
|
Garage
|
|
|
Heated Garage
|
|
Land
|
Acreage
|
No |
|
Fence Type
|
Fence |
|
Land Amenities
|
Golf Course, Park, Playground, Schools, Shopping, Water Nearby |
|
Landscape Features
|
Landscaped, Underground Sprinkler |
|
Size Frontage
|
14.92 M |
|
Size Irregular
|
518.00 |
|
Size Total
|
518 M2|4,051 - 7,250 Sqft |
|
Size Total Text
|
518 M2|4,051 - 7,250 Sqft |
|
Zoning Description
|
R-1 |
Rooms
| Level |
Type |
Length |
Width |
Dimensions |
|
Basement |
Recreational, Games Room |
|
|
26.67 Ft x 20.42 Ft |
|
Basement |
Bedroom |
|
|
16.83 Ft x 10.92 Ft |
|
Basement |
Other |
|
|
11.00 Ft x 4.50 Ft |
|
Basement |
Bedroom |
|
|
15.25 Ft x 12.33 Ft |
|
Basement |
4pc Bathroom |
|
|
10.92 Ft x 4.83 Ft |
|
Basement |
Furnace |
|
|
21.92 Ft x 16.08 Ft |
|
Main Level |
Living Room |
|
|
17.50 Ft x 14.50 Ft |
|
Main Level |
Dining Room |
|
|
12.33 Ft x 11.92 Ft |
|
Main Level |
Kitchen |
|
|
15.50 Ft x 15.25 Ft |
|
Main Level |
Pantry |
|
|
4.50 Ft x 4.00 Ft |
|
Main Level |
Other |
|
|
9.92 Ft x 8.67 Ft |
|
Main Level |
Den |
|
|
10.00 Ft x 8.92 Ft |
|
Main Level |
Primary Bedroom |
|
|
13.00 Ft x 15.50 Ft |
|
Main Level |
4pc Bathroom |
|
|
12.75 Ft x 8.50 Ft |
|
Main Level |
Other |
|
|
10.17 Ft x 6.17 Ft |
|
Main Level |
2pc Bathroom |
|
|
7.58 Ft x 2.92 Ft |
|
Main Level |
Laundry Room |
|
|
9.42 Ft x 9.08 Ft |
https://www.realtor.ca/real-estate/27873988/77-rainbow-falls-boulevard-chestermere-rainbow-falls







