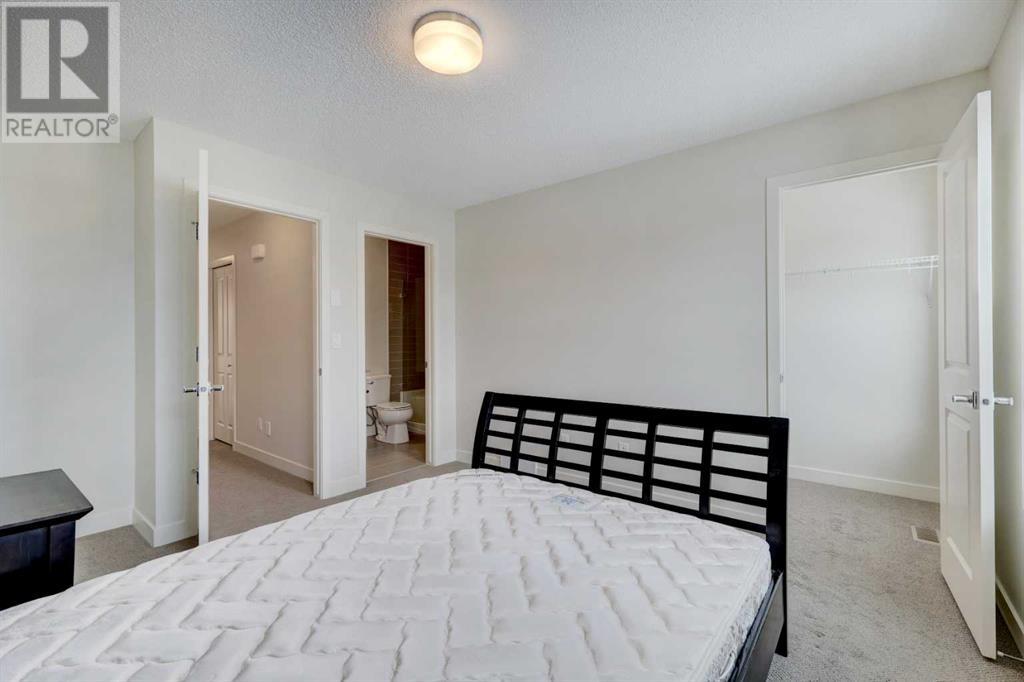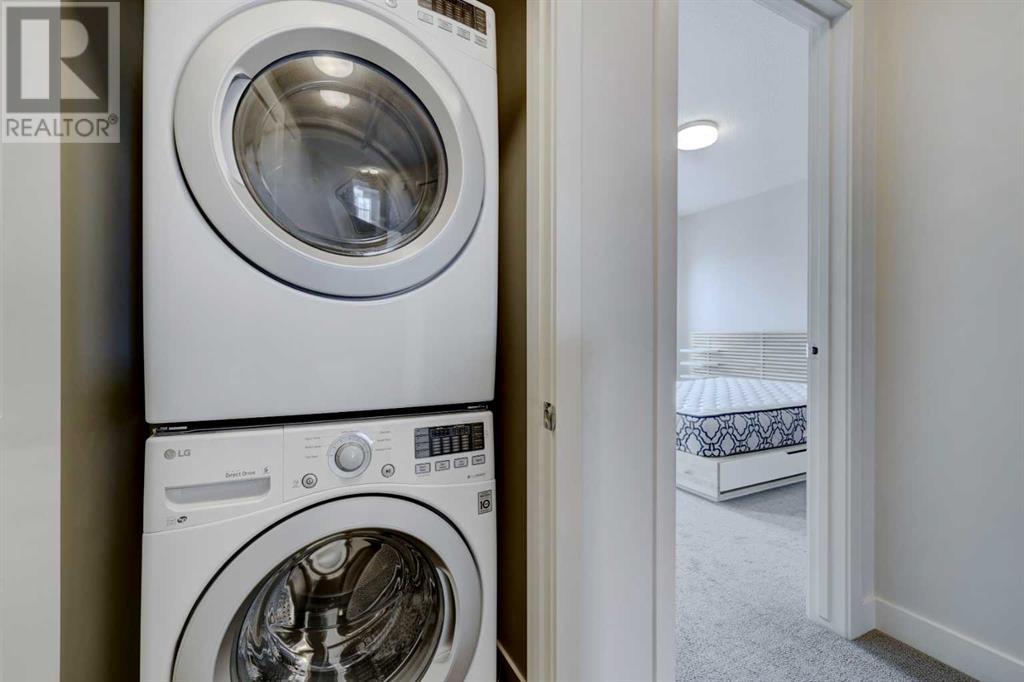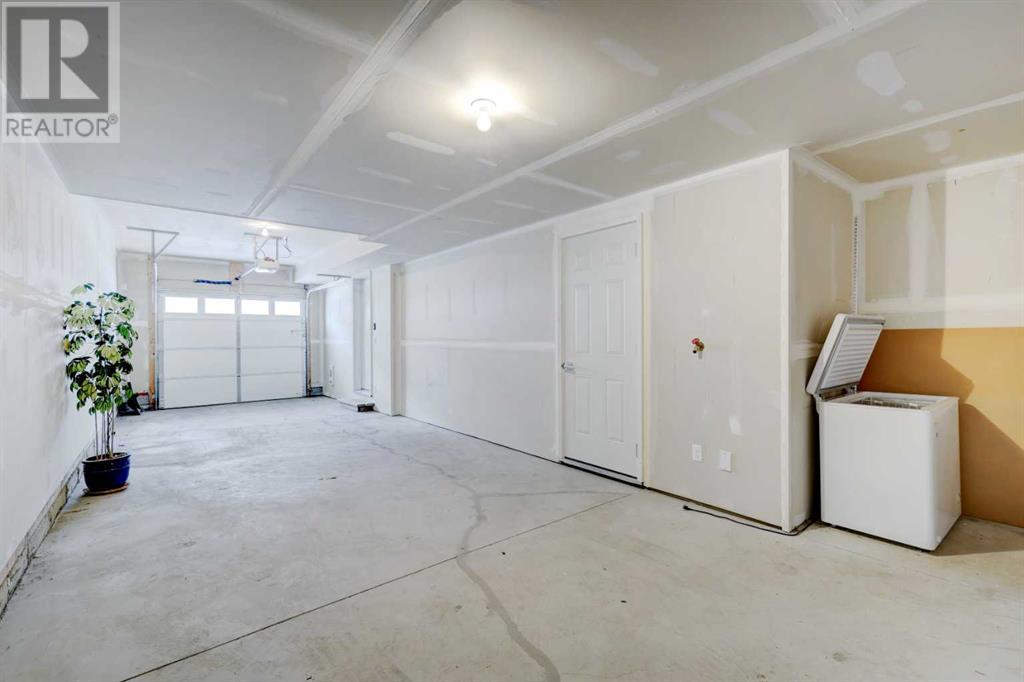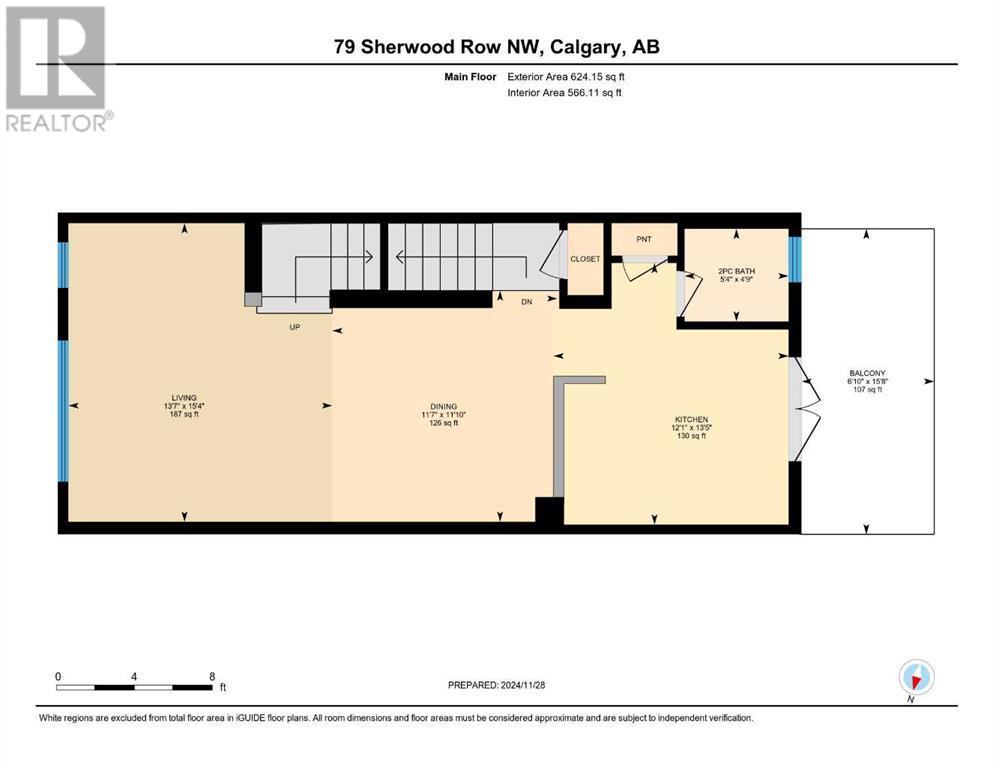79 Sherwood Row Nw Calgary, Alberta T3R 0X1
$485,000Maintenance, Insurance, Property Management, Reserve Fund Contributions, Waste Removal
$303.44 Monthly
Maintenance, Insurance, Property Management, Reserve Fund Contributions, Waste Removal
$303.44 MonthlyWelcome to your new Townhouse in the highly sought-after community of Sherwood. This Amazing Unit has over 1394 sqft of total living space with 2 Primary Bedrooms and 2.5 bathrooms. The bright main floor offers an open concept layout with hardwood flooring and large windows with included Hunter Douglas blinds that completely brightens up the whole floor. The kitchen features stainless steel appliances, quartz countertop, mosaic backsplash, breakfast bar w/granite countertops, ample cabinets and includes a Culligan Water Filtration system. Large balcony (with gas line) right off the kitchen and a perfect to enjoy the sunrise/sunset. A guest 2 pc bathroom completes the main floor. Upstairs you’ll find 2 spacious PRIMARY bedrooms, each with its own large walk-in closet and ensuites, providing comfort and privacy. To complete the upper floor is the laundry room with a full-size stacked washer and dryer. To finish things off, the attached double tandem garage is fully insulated with a storage/furnace room. Less than a 5 minute drive to Beacon Hill, Sage Hill and Creekside Shopping Centres, Costco, Winners/Homesense, H-Mart, T&T Supermarket, lots of restaurants and easy access to major roads. The location of this townhouse couldn't be anymore perfect. Don’t miss out on the chance to make this your new home! (id:41914)
Property Details
| MLS® Number | A2192237 |
| Property Type | Single Family |
| Community Name | Sherwood |
| Amenities Near By | Park, Playground, Schools, Shopping |
| Community Features | Pets Allowed, Pets Allowed With Restrictions |
| Features | No Animal Home, No Smoking Home, Parking |
| Parking Space Total | 2 |
| Plan | 1511322 |
| Structure | Deck |
Building
| Bathroom Total | 3 |
| Bedrooms Above Ground | 2 |
| Bedrooms Total | 2 |
| Appliances | Refrigerator, Dishwasher, Stove, Dryer, Freezer, Microwave Range Hood Combo, Garage Door Opener |
| Basement Type | None |
| Constructed Date | 2014 |
| Construction Material | Wood Frame |
| Construction Style Attachment | Attached |
| Cooling Type | None |
| Exterior Finish | Vinyl Siding |
| Flooring Type | Carpeted, Ceramic Tile, Hardwood |
| Foundation Type | Poured Concrete |
| Half Bath Total | 1 |
| Heating Fuel | Natural Gas |
| Heating Type | Forced Air |
| Stories Total | 3 |
| Size Interior | 1394 Sqft |
| Total Finished Area | 1394 Sqft |
| Type | Row / Townhouse |
Parking
| Attached Garage | 2 |
Land
| Acreage | No |
| Fence Type | Not Fenced |
| Land Amenities | Park, Playground, Schools, Shopping |
| Size Depth | 19.51 M |
| Size Frontage | 4.94 M |
| Size Irregular | 96.00 |
| Size Total | 96 M2|0-4,050 Sqft |
| Size Total Text | 96 M2|0-4,050 Sqft |
| Zoning Description | M-1 |
Rooms
| Level | Type | Length | Width | Dimensions |
|---|---|---|---|---|
| Main Level | 2pc Bathroom | 4.75 Ft x 5.33 Ft | ||
| Main Level | Other | 15.67 Ft x 6.83 Ft | ||
| Main Level | Dining Room | 11.83 Ft x 11.58 Ft | ||
| Main Level | Kitchen | 13.42 Ft x 12.08 Ft | ||
| Upper Level | 3pc Bathroom | 7.67 Ft x 4.83 Ft | ||
| Upper Level | 4pc Bathroom | 4.92 Ft x 7.83 Ft | ||
| Upper Level | Primary Bedroom | 11.08 Ft x 13.42 Ft | ||
| Upper Level | Other | 3.92 Ft x 11.75 Ft | ||
| Upper Level | Bedroom | 11.42 Ft x 11.00 Ft |
https://www.realtor.ca/real-estate/27874569/79-sherwood-row-nw-calgary-sherwood
Interested?
Contact us for more information



































