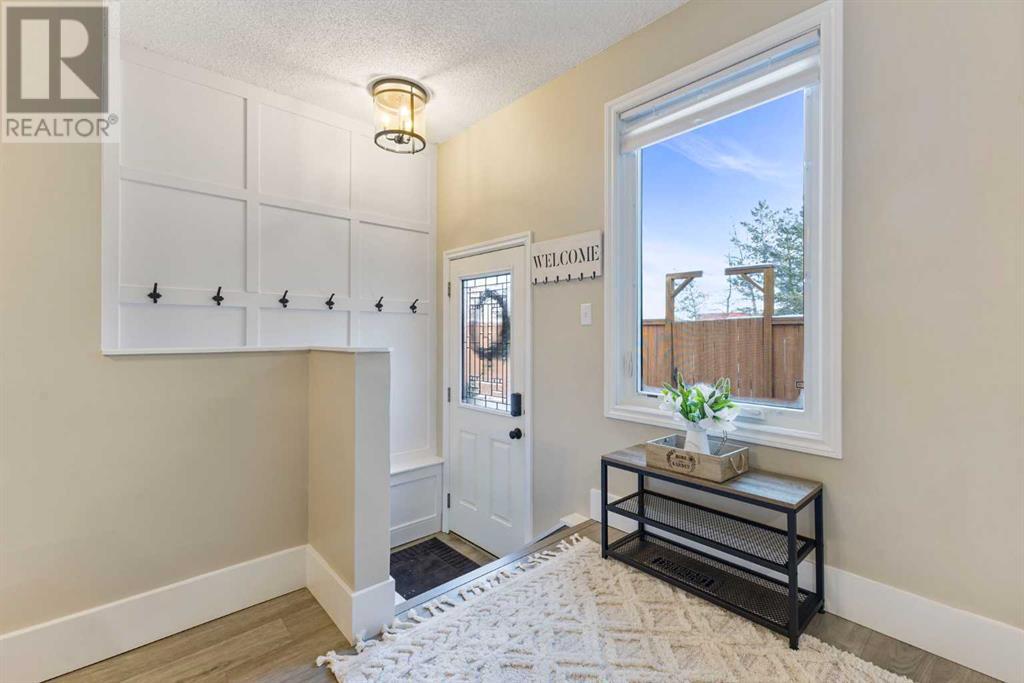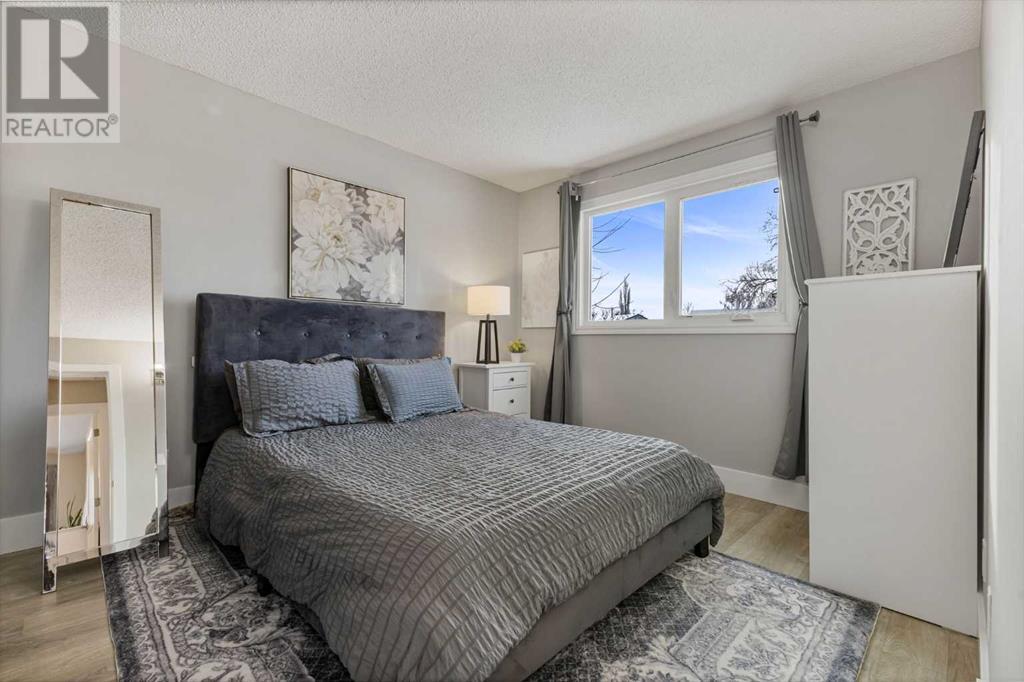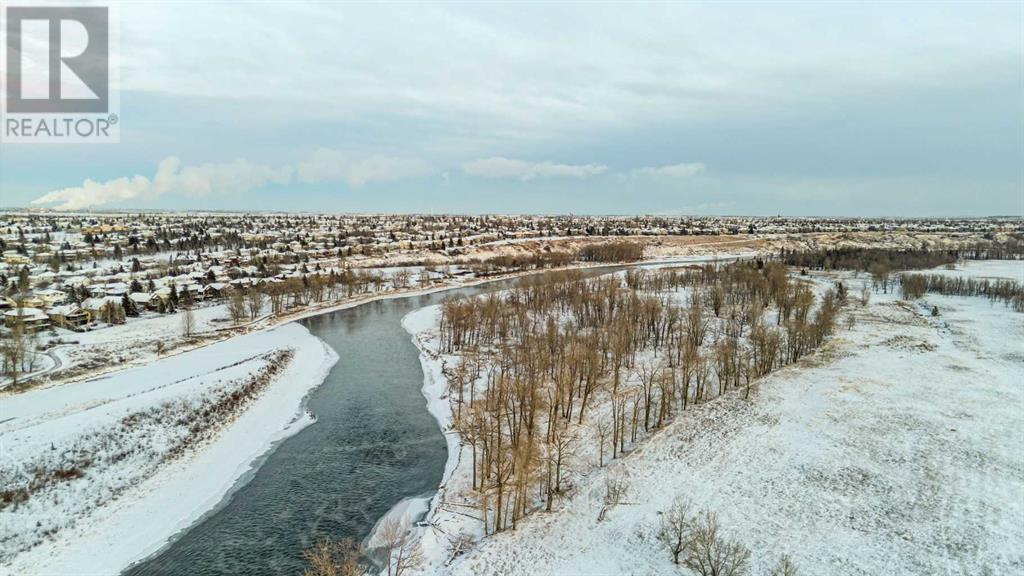87 Deerview Way Se Calgary, Alberta T2J 6B4
$499,900
Welcome to this beautifully renovated duplex in the highly sought-after community of Deer Ridge SE. This spacious 5-bedroom, 2-bathroom home offers modern upgrades, an open-concept layout, and a large, low-maintenance yard—perfect for families or investors. As you step inside, you’ll be greeted by a bright and inviting main floor featuring a spacious living room, a dining area, and a beautifully updated kitchen, ideal for entertaining. The main level also includes three well-sized bedrooms and a full bathroom. The fully developed basement offers additional living space with a renovated bedroom, a full bathroom, and a large open-concept family room. A fifth bedroom is also located in the basement, currently being used for storage, and requires an egress window and further finishing to meet code. A dedicated laundry area, mechanical room, and additional storage space complete this level. This home is equipped with central air conditioning, a tankless hot water system, and a water softener, ensuring year-round comfort and efficiency. Outside, the huge fenced yard features a large paved patio, perfect for outdoor furniture and entertaining. The west-facing backyard allows you to unwind and take in breathtaking sunsets. The yard previously had a parking pad, but the current owner opted for a larger yard with space for a shed. However, it could easily be converted back into a parking pad with alley access or even offer potential to build a garage. The location is unbeatable—directly across the street, you'll find a school green space and an outdoor rink, just steps from your front door. Plus, it's only a 10-minute walk to Fish Creek Park, where you can enjoy breathtaking river views, walking trails, and nature at its finest. Don't miss your chance to own this fantastic home in a prime location! Book your showing today and check out the virtual tour. (id:41914)
Open House
This property has open houses!
1:00 pm
Ends at:3:00 pm
Property Details
| MLS® Number | A2191259 |
| Property Type | Single Family |
| Community Name | Deer Ridge |
| Amenities Near By | Park, Playground, Schools, Shopping |
| Features | Back Lane, No Smoking Home |
| Parking Space Total | 2 |
| Plan | 7910518 |
Building
| Bathroom Total | 2 |
| Bedrooms Above Ground | 3 |
| Bedrooms Below Ground | 2 |
| Bedrooms Total | 5 |
| Appliances | Refrigerator, Water Purifier, Water Softener, Dishwasher, Stove, Microwave, Hood Fan, Washer & Dryer, Water Heater - Tankless |
| Architectural Style | Bungalow |
| Basement Development | Finished |
| Basement Type | Full (finished) |
| Constructed Date | 1980 |
| Construction Material | Wood Frame |
| Construction Style Attachment | Semi-detached |
| Cooling Type | Central Air Conditioning |
| Exterior Finish | Vinyl Siding |
| Flooring Type | Laminate, Tile, Vinyl Plank |
| Foundation Type | Poured Concrete |
| Heating Type | Forced Air |
| Stories Total | 1 |
| Size Interior | 998.73 Sqft |
| Total Finished Area | 998.73 Sqft |
| Type | Duplex |
Parking
| Street |
Land
| Acreage | No |
| Fence Type | Fence |
| Land Amenities | Park, Playground, Schools, Shopping |
| Landscape Features | Landscaped, Lawn |
| Size Depth | 28.4 M |
| Size Frontage | 10.67 M |
| Size Irregular | 299.00 |
| Size Total | 299 M2|0-4,050 Sqft |
| Size Total Text | 299 M2|0-4,050 Sqft |
| Zoning Description | M-cg |
Rooms
| Level | Type | Length | Width | Dimensions |
|---|---|---|---|---|
| Basement | 4pc Bathroom | 11.08 Ft x 7.50 Ft | ||
| Basement | Bedroom | 11.92 Ft x 11.58 Ft | ||
| Basement | Recreational, Games Room | 18.92 Ft x 17.92 Ft | ||
| Basement | Bedroom | 7.58 Ft x 13.50 Ft | ||
| Basement | Furnace | 14.67 Ft x 15.92 Ft | ||
| Main Level | 4pc Bathroom | 10.08 Ft x 5.00 Ft | ||
| Main Level | Bedroom | 9.25 Ft x 8.58 Ft | ||
| Main Level | Bedroom | 12.83 Ft x 7.83 Ft | ||
| Main Level | Dining Room | 9.33 Ft x 12.83 Ft | ||
| Main Level | Kitchen | 10.42 Ft x 9.42 Ft | ||
| Main Level | Living Room | 17.83 Ft x 16.25 Ft | ||
| Main Level | Primary Bedroom | 10.00 Ft x 11.33 Ft |
https://www.realtor.ca/real-estate/27875862/87-deerview-way-se-calgary-deer-ridge
Interested?
Contact us for more information



































