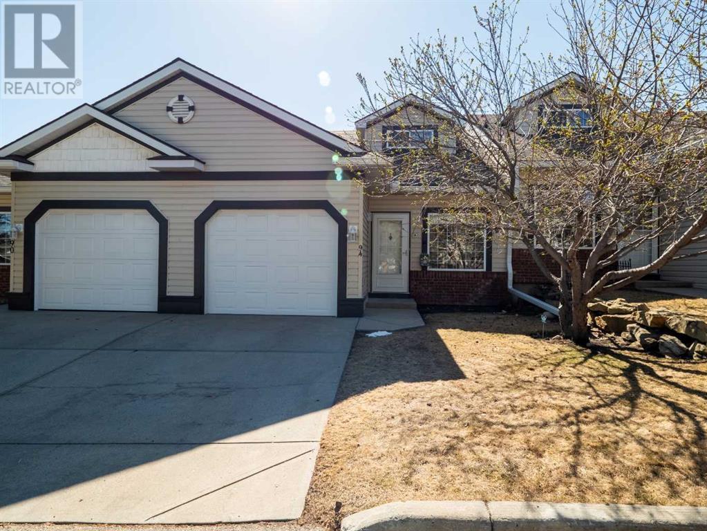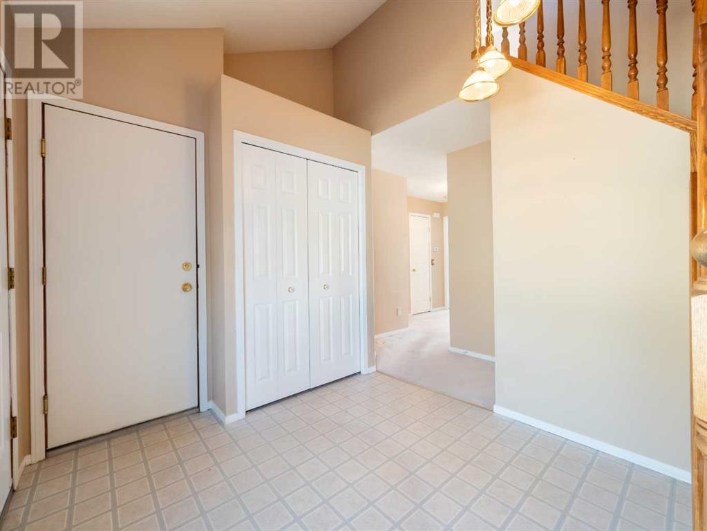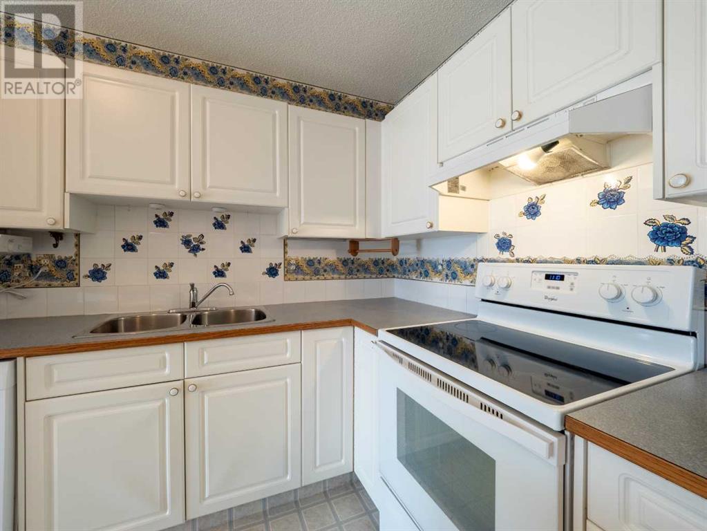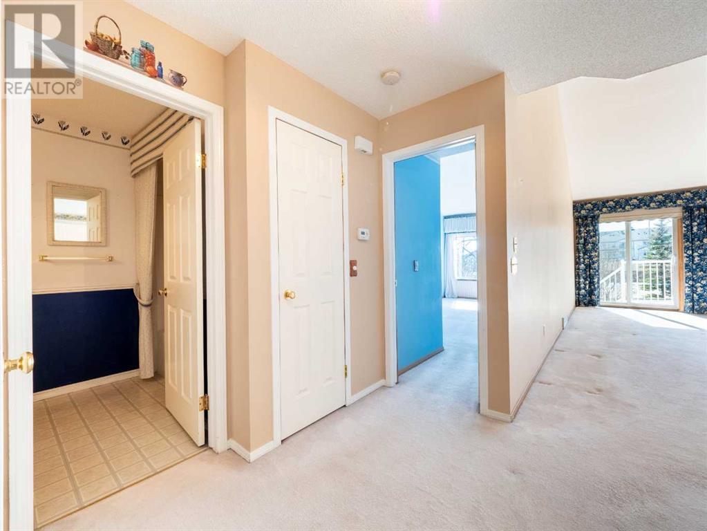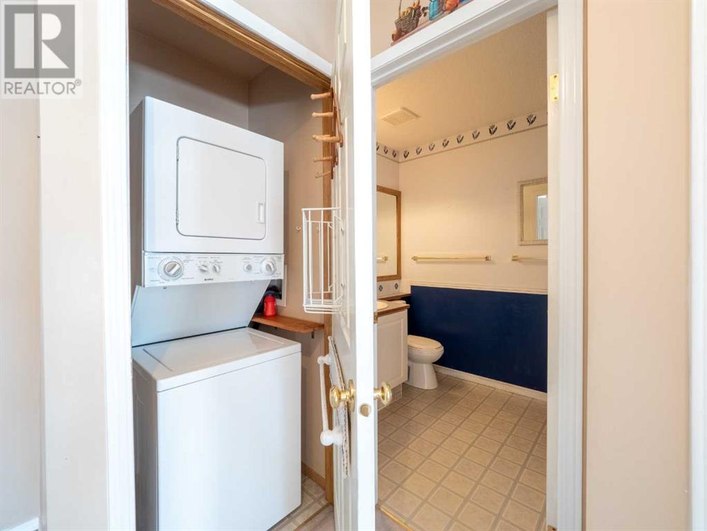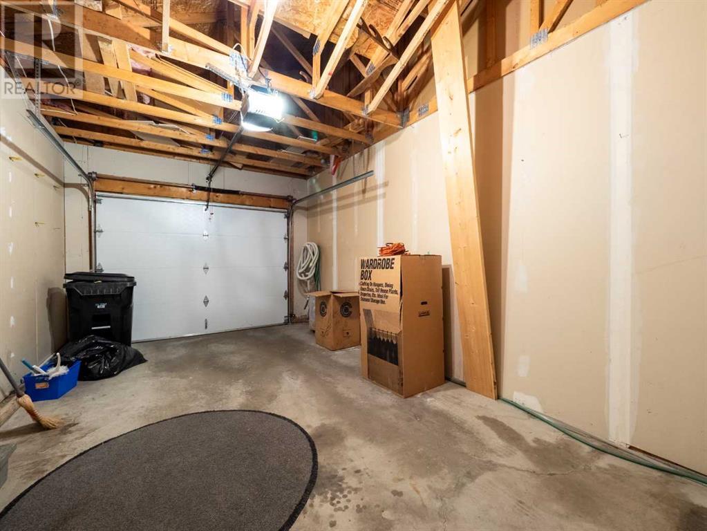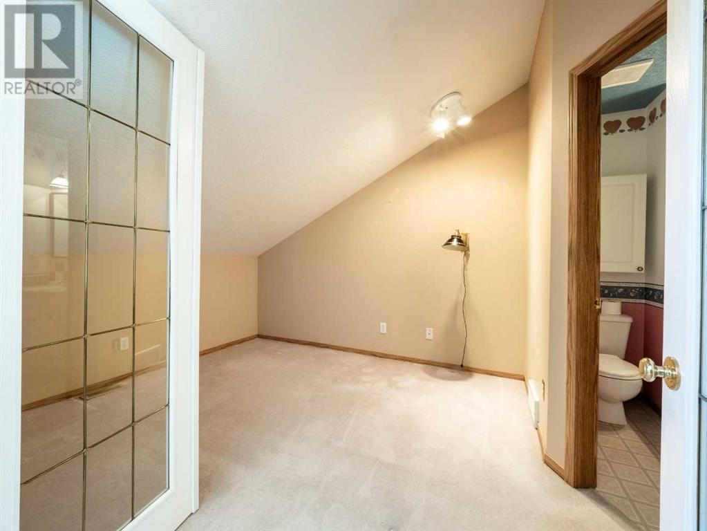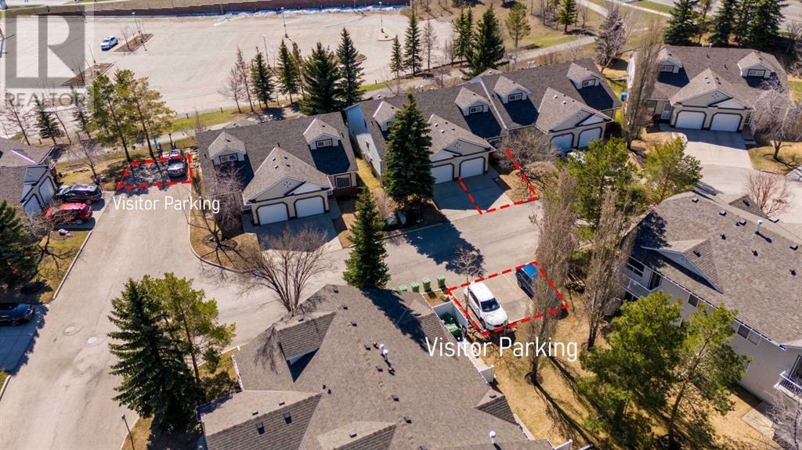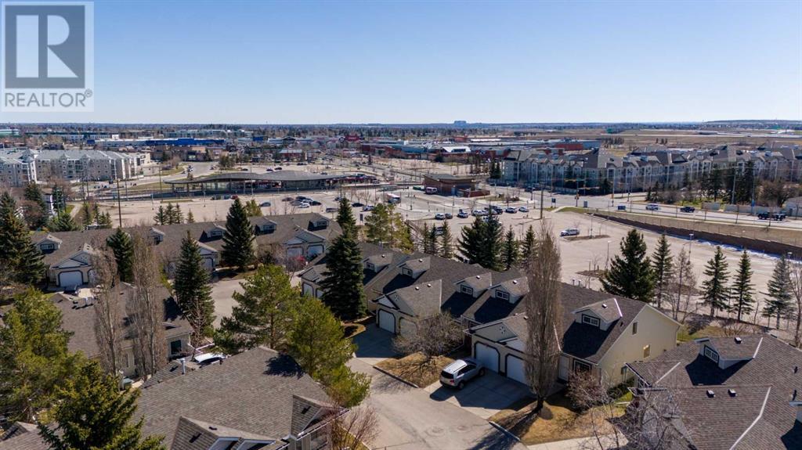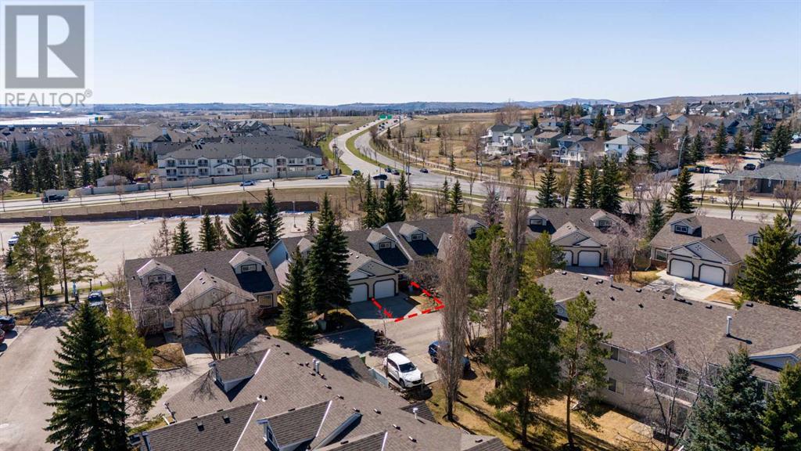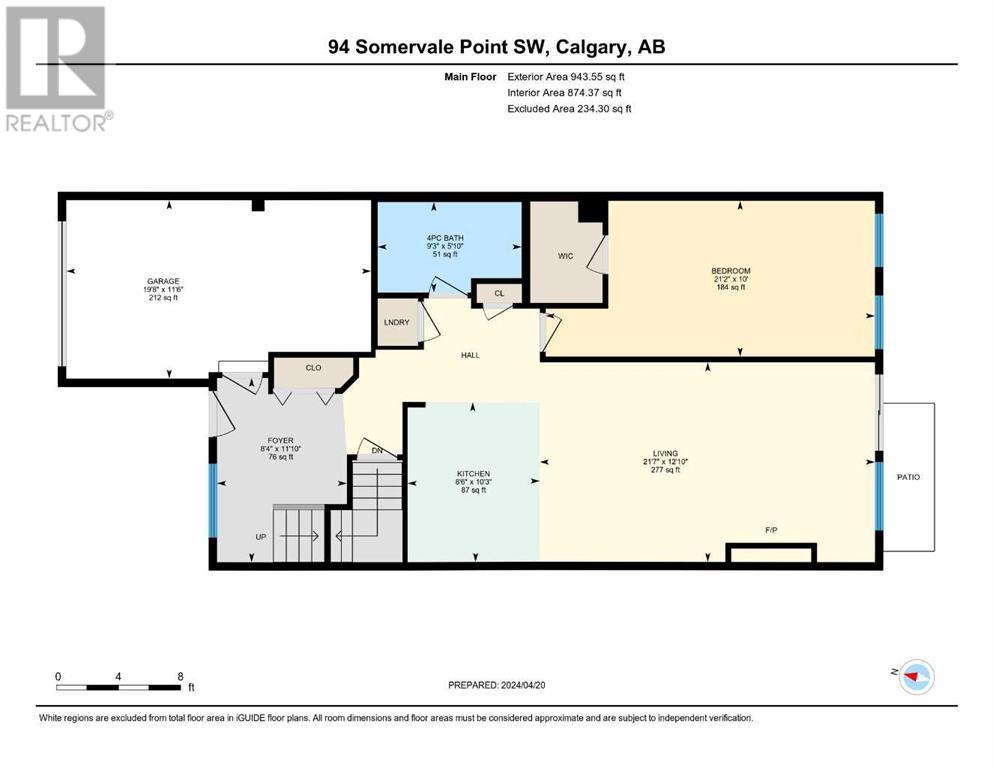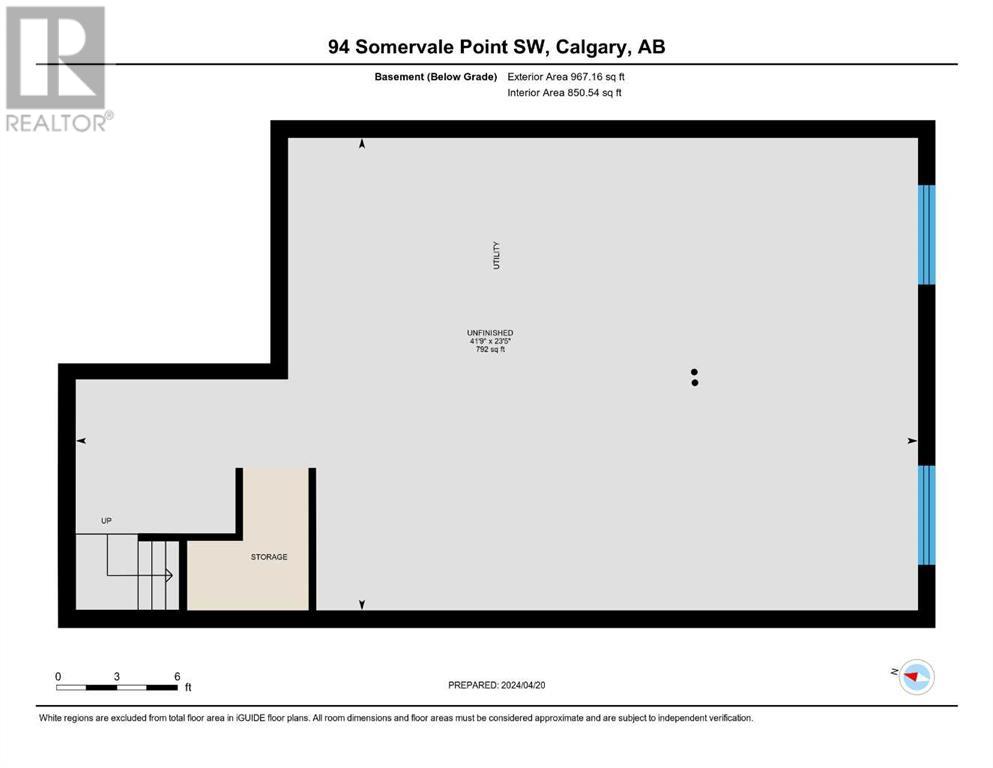94 Somervale Point Sw Calgary, Alberta T2Y 3K4
$375,000Maintenance, Insurance, Ground Maintenance, Property Management, Reserve Fund Contributions
$419.94 Monthly
Maintenance, Insurance, Ground Maintenance, Property Management, Reserve Fund Contributions
$419.94 MonthlyNestled in the serene and meticulously maintained adult (18+) community of Somerpointe, this pet-friendly unit presents a tranquil rear patio facing south, embraced by lush landscaping, alongside an attached single garage at the front. Upon entry, a bright and spacious foyer grants convenient access to the garage, leading further into the living area featuring an open-concept kitchen/dining space seamlessly connected to the living room. Enhanced by a vaulted ceiling and expansive south-facing windows, this area emanates a spacious and luminous ambiance. The main level hosts a generously sized primary bedroom, a 4-piece bathroom, and a private south-facing balcony, perfect for enjoying morning coffee or evening refreshments. Ascending to the second level reveals a loft area with an inviting open-to-below feature and an additional bedroom boasting a 3-piece ensuite bath, further enriching the home's charm. Somerpointe benefits from its prime location, offering easy access to a private gate leading to the Somerset/Bridlewood LRT station and various walking and biking paths. Within a short distance, residents can enjoy amenities such as the YMCA (Cardel Rec Centre), Shawnessy shopping center, grocery stores, and dining options. Managed with care, the complex features low condo fees covering snow removal and landscaping, adding to the allure of this exceptional community. The unfinished basement presents an opportunity for future renovation, offering 2 large south facing windows promising endless possibilities for customization and expansion. (id:41914)
Property Details
| MLS® Number | A2118278 |
| Property Type | Single Family |
| Community Name | Somerset |
| Amenities Near By | Park, Playground, Recreation Nearby |
| Community Features | Pets Allowed With Restrictions |
| Features | Cul-de-sac, No Neighbours Behind, No Animal Home, No Smoking Home, Parking |
| Parking Space Total | 2 |
| Plan | 9710192 |
| Structure | Clubhouse |
Building
| Bathroom Total | 2 |
| Bedrooms Above Ground | 2 |
| Bedrooms Total | 2 |
| Amenities | Clubhouse |
| Appliances | Washer, Refrigerator, Range - Electric, Dishwasher, Dryer, Window Coverings |
| Basement Development | Unfinished |
| Basement Type | Full (unfinished) |
| Constructed Date | 1997 |
| Construction Material | Wood Frame |
| Construction Style Attachment | Attached |
| Cooling Type | None |
| Exterior Finish | Brick, Vinyl Siding |
| Fireplace Present | Yes |
| Fireplace Total | 1 |
| Flooring Type | Carpeted, Linoleum |
| Foundation Type | Poured Concrete |
| Heating Fuel | Natural Gas |
| Heating Type | Forced Air |
| Stories Total | 1 |
| Size Interior | 1318.64 Sqft |
| Total Finished Area | 1318.64 Sqft |
| Type | Row / Townhouse |
Parking
| Attached Garage | 1 |
Land
| Acreage | No |
| Fence Type | Not Fenced |
| Land Amenities | Park, Playground, Recreation Nearby |
| Landscape Features | Landscaped |
| Size Depth | 29.7 M |
| Size Frontage | 7.32 M |
| Size Irregular | 286.00 |
| Size Total | 286 M2|0-4,050 Sqft |
| Size Total Text | 286 M2|0-4,050 Sqft |
| Zoning Description | M-cg D44 |
Rooms
| Level | Type | Length | Width | Dimensions |
|---|---|---|---|---|
| Second Level | Loft | 12.83 Ft x 10.00 Ft | ||
| Second Level | Bedroom | 14.42 Ft x 12.83 Ft | ||
| Second Level | 3pc Bathroom | 9.92 Ft x 4.42 Ft | ||
| Main Level | Living Room | 12.83 Ft x 21.58 Ft | ||
| Main Level | Kitchen | 10.25 Ft x 8.50 Ft | ||
| Main Level | Foyer | 11.83 Ft x 8.33 Ft | ||
| Main Level | Primary Bedroom | 21.17 Ft x 10.00 Ft | ||
| Main Level | 4pc Bathroom | 5.83 Ft x 9.25 Ft |
https://www.realtor.ca/real-estate/26780845/94-somervale-point-sw-calgary-somerset
Interested?
Contact us for more information
