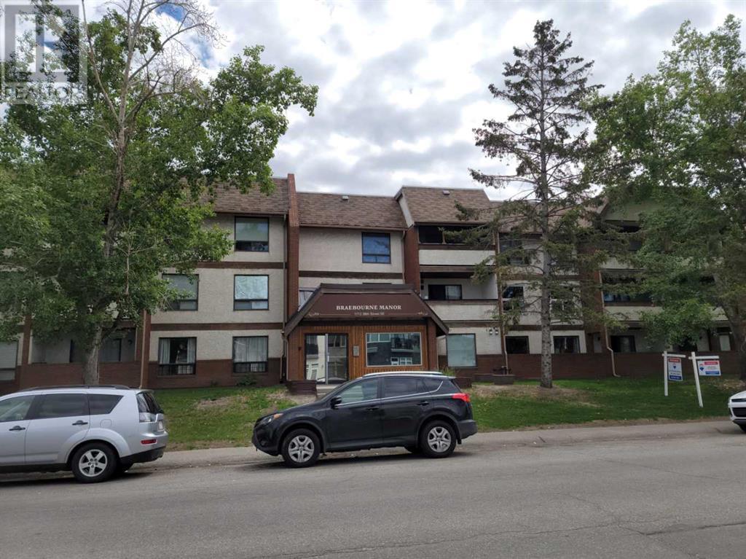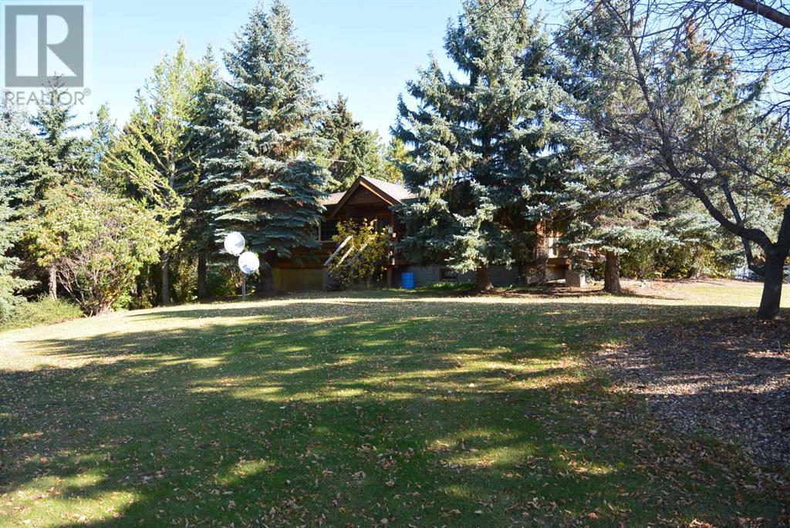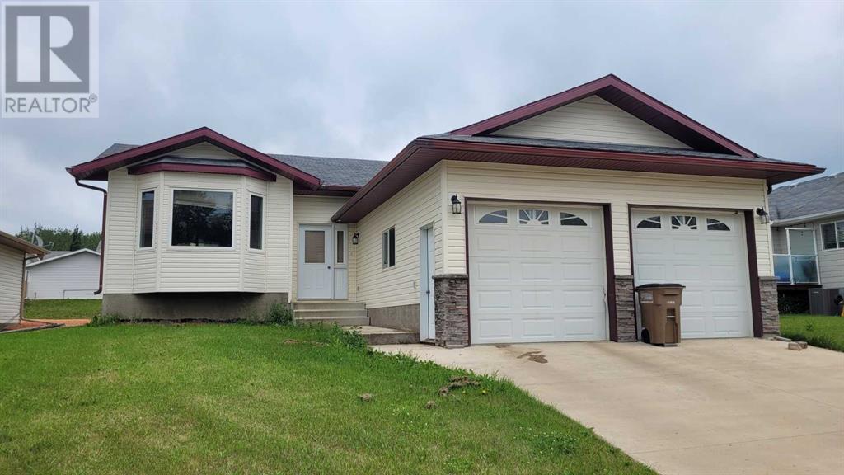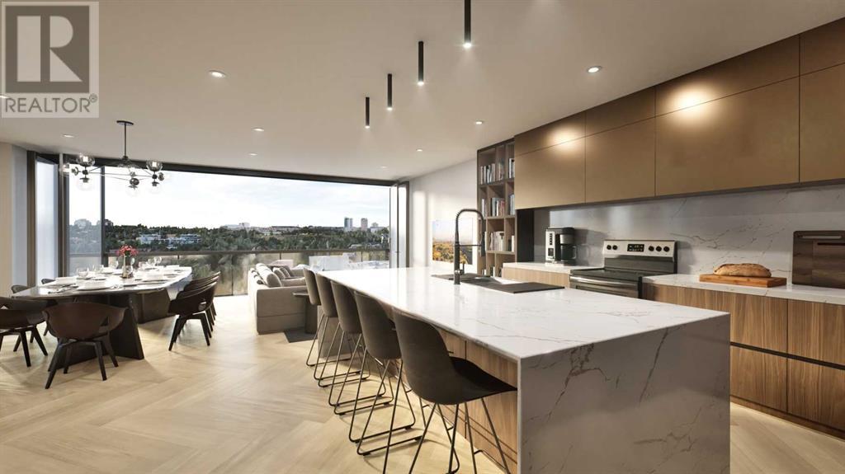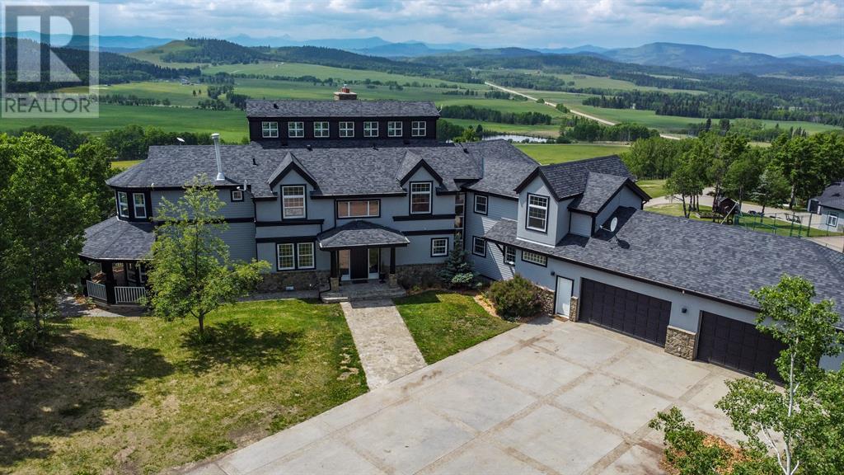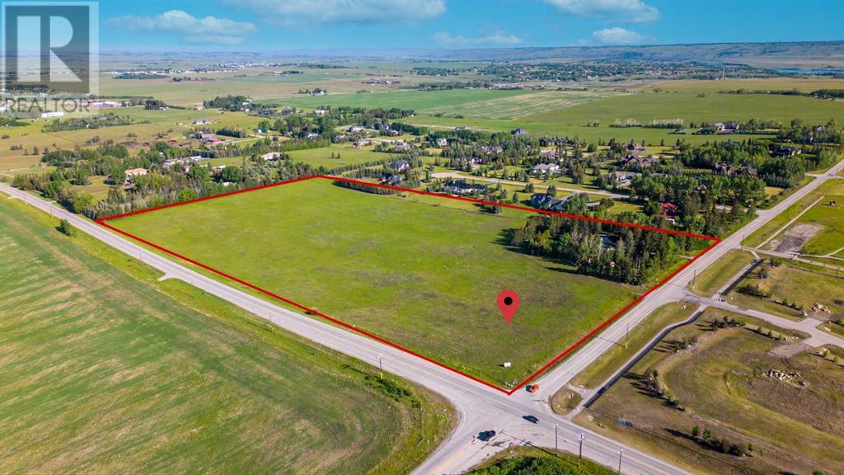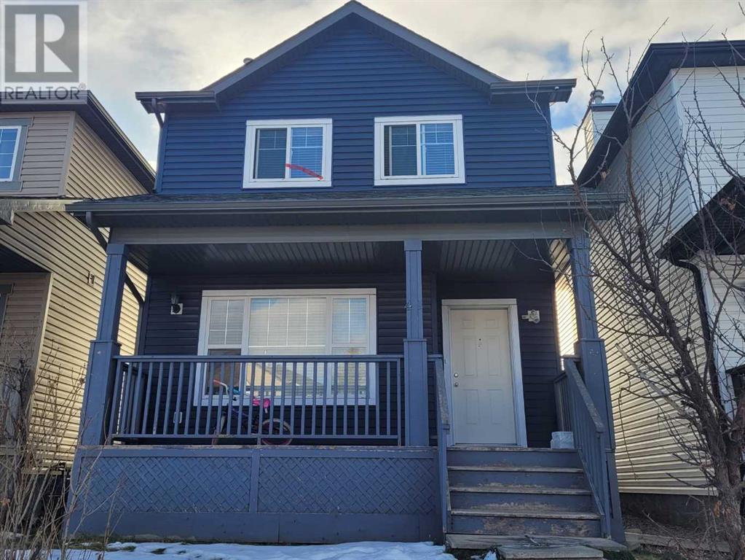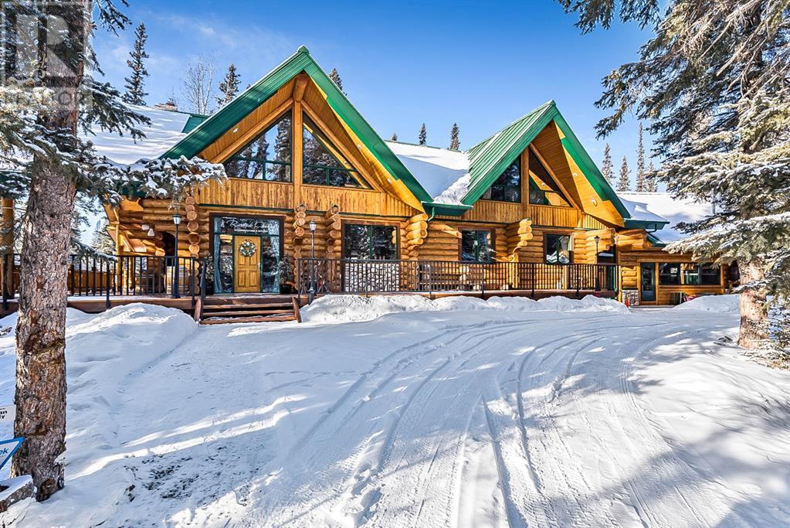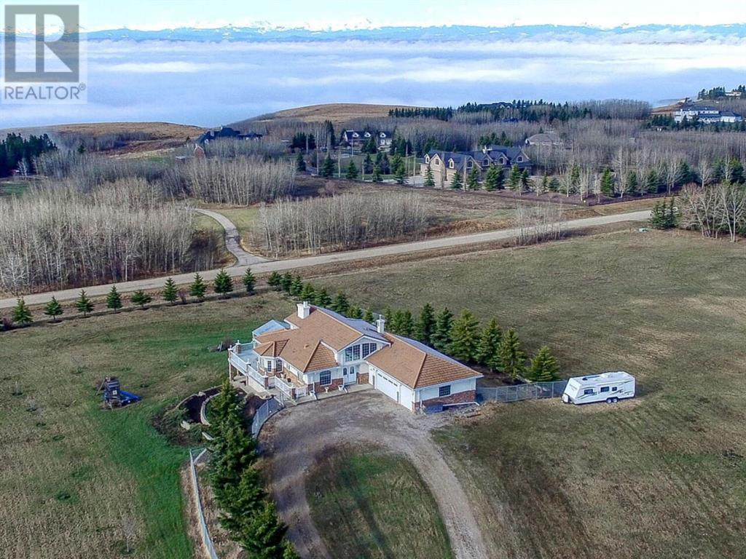209, 1712 38 Street Se
Calgary, Alberta
2 bedroom apartment on second floor of low rise building;open living room kitchen floor plan ;patio door to balcony; underground park stall. (id:41914)
Township Road 400
Rural Lacombe County, Alberta
WOW....!!!!! what an amazing equestrian centre.....84 x 200 ft heated indoor riding arena.... with heated viewing area with 2 pc bathrooms.......200x 100 outdoor riding arena...separate heated barn with 14 box stalls....approximately 10 outdoor stock waterers.....with many paddocks....... a 2000 sq.ft log home with walkout basement.....main floor laundry...plus a second home..2684 sq.ft modular.....( no basement) hay shed....shop.... all of this on 77 acres m/l and only 15 mintue east of Blackfalds........ You must see it to appreciate all it has to offer...!!!! SEEING is believing..... all paved roads.....!!! (id:41914)
4603 4a Street
Boyle, Alberta
Main 1,226 sq ft and fully finished basement 930 sq ft. Total 2,156 sq ft. Total 5 bedroom (3 bed in Main and 2 in basement) + 2 bath (4 pc). Double attached garage with large driveway. (id:41914)
507, 100 10a Street Nw
Calgary, Alberta
Welcome to your dream single-level residence in the sky overlooking beautiful Kensington at The Kenten. Masterfully designed by architects Davignon and Martin, The Riley is designed to give Calgarians a spacious luxury option for people coming from both a smaller condo or a larger home. As you step in, you are greeted by a direct view of the Kensington valley; floor to ceiling triple-pane windows; a 22-foot-wide living space featuring open concept kitchen, living, and dining, designed to entertain your family and friends. Enjoy a gourmet kitchen with gas range, custom millwork, built-in pantry, and fireplace that all flow towards your opening wall system onto a large terrace overlooking Kensington. The large primary bedroom has balcony access, a large walk-in closet that can be converted to partial storage, and a 5-piece ensuite bathroom with a floating tub and heated floors. The second bedroom comes with a built-in murphy bed and a glass wall separating the office area. An additional bathroom and laundry room complete the residence accompanied by 2 bike racks, 2 titled storage lockers, and 2 titled parking stalls. There are 3 modern palettes to choose from that can be further customized to your liking. The Kenten features over 8,000 square feet of amenities including a sky lounge, gym overlooking Kensington, golf simulator, sauna, hot tub, concierge, guest suites, car wash, and more. Explore a simplified lock and leave lifestyle you didn't know was possible, with 250+ shops and restaurants in Kensington and river pathways stemming from one end of the city to the other. Now preselling, our show suite is open for viewings by private appointment. With only 42 residences, don't miss this once in a lifetime opportunity to live at the most interesting corner in Calgary. (id:41914)
304075 549 Highway
Rural Foothills County, Alberta
Welcome to the epitome of spacious comfort on this expansive equestrian estate west of Millarville, where lavish luxury living and breathtaking mountain vistas harmoniously blend with a turnkey paradise for the discerning horse aficionado. Set on a remarkable 147.07 acres, this extraordinary estate offers an unparalleled lifestyle. The custom home, spanning 5,173 square feet, is a testament to fine craftsmanship and attention to detail. Step inside to discover cathedral ceilings that create an airy and grand atmosphere while the elegant American Cherry hardwood floors add warmth and richness to the living spaces. The spacious kitchen with dine-in island is bathed in natural light, allowing family meals to be enjoyed while taking in the luscious landscapes. A spacious primary suite offers peace and solitude while in floor heating warms the ensuite and runs thoughout the main level. Four fireplaces throughout the home create cozy gathering spots for friends and family. Immerse yourself in the wonders of the night sky with a private rooftop observatory where you can bask fireside in the splendor of a mountain view sunset or simply marvel at the celestial beauty above. Catch the game at your very own sports bar or get into game shape in an exercise room and sports court, there are endless entertainment options for guests. For the horse enthusiast this property provides the ultimate playground. Imagine having your horses right at your back door, with horse stalls available in an indoor heated riding arena set against the backdrop of the Canadian Rockies. The turnkey nature of the equestrian facilities allows for a seamless transition into the equestrian lifestyle. For the hobbyist or craftsman, the inclusion of two heated workshops provides ample space for pursuing your passions and honing your skills. Allow serene moments to wash over you in the shadow of the mountains while relaxing at the water’s edge where your guests can appreciate the quiet of a personal cottage. Located minutes from Kananaskis Country, the world famous Spruce Meadows, Bragg Creek & Calgary are a mere 30 minute drive, whie the mountains are a quick 60 min trip, allowing for easy access to city amenities from the comfort of the tranquility of the country. Fall in love with the unparalleled beauty of the mountainscapes that surround this property from the wrap around covered deck. Don’t compromise, with smart-home systems and Starlink internet connection throughout the house, arena and cottage, it is possible to enjoy modern living amongst rustic backdrops. Whether it's sipping a drink in the evening while taking in the majestic views or exploring the vast natural wonders nearby, this estate provides a remarkable setting for relaxation and rejuvenation. Don't miss the opportunity to own this equestrian haven, where every aspect of luxurious living and equestrian pursuits has been carefully considered. Embrace a lifestyle where horseback riding, stunning views, and loving memories await. (id:41914)
24314 Meadow Drive
Rural Rocky View County, Alberta
This private and luxurious estate home is ideally located in the prestigious community of Bearspaw Meadows, just a 2-minute drive from Calgary's NW City Limits. This 19.18-acre parcel features a 12,000 + square foot home, a private, world class 9-hole par-3 golf course, a clubhouse capable of handling large gatherings, as well as equipment maintenance and storage structures. The landscape is a seamless combination of natural forest, the golf course, numerous water features as well as professionally fabricated and maintained gardens. The home was designed and crafted with a brilliant combination of wood and stone that work flawlessly in sync with the grandeur of the structure and its surroundings. Entertaining here is a dream come true, whether for business or pleasure. The chef's kitchen is front and centre on the main floor, with soaring ceilings, plenty of natural light, a butler's pantry, dining space for 20+ seats, a cozy fireplace, commercial refrigeration and numerous access points to the west exposed patio. The lower walkout level has a games room, a second kitchen, 5 bedrooms, a Maplewood wine cellar, a wood burning fireplace with a gas log lighter, and a commercial style bathroom that can handle the largest of guest lists. The upper-level conference/sitting room is the perfect place to host your business meetings. Additional interior features include a total of 7 bedrooms, 10 bathrooms, 3 laundry rooms and plenty of sitting and office areas. Cold beer can be poured on tap from the main floor, the lower level, and of course from the Clubhouse. The golf course was designed by Gary Browning, a golf course Architect with a reputation for delivering high quality golf course consultation, design and construction services. This may be Alberta's finest 9-hole par-3 golf course. The Clubhouse structure is 1700 square feet on the main level. Commercial kitchen and bar equipment has been installed and gatherings here are typically catered by a local, prestigious, fine dining establishment. The lower level of the clubhouse is currently used for storage related to the operation of the clubhouse and golf course. The maintenance structure has a staff lunchroom, a full bathroom and a good mechanic's shop for onsite servicing and repair of the landscaping machinery. Furnishings, equipment, and property management are all in place and can be assumed, if desired. This one-of-a-kind offering would take a better part of a decade to recreate. Banff and the majestic Rocky Mountains are just a short drive away, Calgary's International Airport is about 20 minutes away, and Downtown Calgary is an easy daily commute. Reach out with any questions or to arrange a private tour. Your privacy and confidentiality are assured. (id:41914)
244027 Horizon View Road
Rural Rocky View County, Alberta
INVESTOR & BUILDER ALERT! Unlock the Potential in this Acreage for Sale in Springbank, Alberta with Exciting Development Opportunities. This exceptional property offers a rare opportunity to own a beautiful acreage with significant development potential. With about 20 acres of scenic countryside offering breathtaking views of the Rocky Mountains, this property is perfect for developers seeking to create a unique and desirable community. This property is approved to be subdivided into 9, two-acre Country Residential lots by Rocky View County. The property also features a large 4-level-split 1960’s custom-built home that is perfect for those looking to live on-site while developing the property or keep the current long-term tenant. The home is beautifully appointed with vaulted ceilings and many updates over the years including a large kitchen with granite countertops, spa-like bathrooms, and comfortable living spaces. Large windows throughout the home provide stunning views of the surrounding landscape and the Rocky Mountains. Located in the heart of the Springbank community, this property offers easy access to a wide range of amenities, including shopping, dining, and entertainment options not to mention a short 4 minute drive to Calgary City Limit and only a 20-minute drive to downtown Calgary. This property is located about 3 kilometers from the new ring road (Stoney Trail) which provides easy and quick access to this property . It is also in close proximity to highly regarded public and private schools, making it an ideal location for families. Don't miss your chance to unlock the potential of this exceptional property. Schedule a viewing and learn more about the exciting development opportunities available in Springbank. (id:41914)
41 Saddlecrest Close
Calgary, Alberta
This well-maintained two-story home is both spacious and versatile, offering 3+1 bedrooms and 3.5 bathrooms, making it an excellent choice for families or investors. The main floor features a bright and welcoming living room, a functional kitchen with oak cabinets, a central island, and a large dining area. A convenient half bath is also located on this level. Upstairs, you will find three generously sized bedrooms. The primary bedroom includes a walk-in closet and a private en-suite bathroom, adding a touch of luxury to your daily living. The fully finished basement offers a one-bedroom suite with a separate entrance, providing the perfect opportunity for rental income or accommodating extended family members. The sunny south-facing backyard is ideal for outdoor enjoyment and includes a deck for relaxing or entertaining. A double detached garage offers secure parking and extra storage. Located close to bus routes, schools, shopping, and the planned future LRT station, this home is situated in a prime area for convenience. Recent updates, including new shingles and siding after the hailstorm, ensure the property is move-in ready and built to last. (id:41914)
Range Road 254
Rural Vulcan County, Alberta
Large house, Large shop, Large property! Not very often does a property of this caliber come up for sale. The land consists of over 100 acres of natural never broke grassland that is fully fenced and cross fenced. At 1860 square feet the main area of the house will accommodate a large family or entertaining friends. An open floor plan, Vaulted ceilings, 3 bedrooms, 1.5 baths (plus en suite), family room, sitting room, fireplace, breakfast nook and kitchen make up some features of the main floor. On the west side of the house there is a 350 sq ft fully enclosed sun room with 4 skylights. Attached to the sun room is a 420 square foot deck. The front entry also has a partially covered 250 square foot deck. Down stairs has been framed with an additional 2 bedrooms, also a 3rd bedroom is possible. There is a 750 square foot double over sized attached garage on the south side of house. You can access the main level of the home from this garage. Above this garage is an additional 750 sq foot vaulted area, with deck , which is ample room for any purpose you might require. Facing east there is a triple over sized attached garage. From this space you can access the basement of the home. As you can see there are multiple options for this home; anything from hobbies, collections, home office spaces, even possible shared accommodations. Just north of the home sits the shop. At 3300 square feet on the main level and 2000 square feet on the upper level, the sky is the limit with possibilities. So whether you are into horses, cows, pigs, chickens, cars, trucks or a home business, this place is for you. Being that this property is still being worked on, there are plenty of options when it comes to finishing it out and possession. Call your favorite agent today to book an appointment!!! 2023 renovations. -All the ceilings in the home have been scraped and re textured. The whole house has been painted.The roof gables have been done with smart board. Stone corners on both attached garages. Exposed aggregate sidewalks. New exterior lights. Power, water,sewer,gas all ran to the shop. (id:41914)
104 White Avenue
Bragg Creek, Alberta
Rare lifestyle at the foothills of The Canadian Rocky Mountains. Only 30 min. drive to Calgary downtown. Welcome to the 104 White Ave. property, a unique 1.34-acre contemporary log home country estate nestled between the hamlet of Bragg Creek and Bragg Creek Provincial Park within walking distance to both and bordering 16 acres environmental reserve along Elbow River. The Douglas fir log elegant manor home features 6+1 bedrooms including 3 en-suites, a self-contained bachelor with separate entry and featuring in-floor heating and wood-burning stove, and a separate kitchenette living space above the detached 3-car garage.The bright & elegant 5000 sf south-western exposure main lodge features an impressive 26’ vaulted ceiling with river rock stone masonry/indoor gas fireplace, maple hardwood floors throughout, a pair of stained glass doors, gourmet Chef’s Alder kitchen with granite countertops, stainless steel appliances/gas range and an impressive granite 9’x 3’ kitchen island. Underneath the entire main house runs heated concrete crawling space (5’ height). In addition, there is a fully restored & electrified 1927 vintage cabin with water rough-in and adjacent storage shed. The house is connected to the townsite water/sewer system and it is supplied by tankless/on-demand water heater. There is a separate/emergency back-up cistern system/septic tank. This R-URB zoned trophy property is within coveted commercial designation; it has a potential to serve as a unique multi-generation family home with/without business component. The forested parcel has direct access to the low bank Elbow River/pebble beach, is protected by the newly constructed dyke, features detached infrared heated 3-car garage, well-maintained gravel driveway, spacious guest parking area, wrap-around veranda with a river rock stones masonry outdoor gas fireplace, outdoor 6-person deep-soak cedar jacuzzi tub, 4-person wet sauna, fire pit, commercial 200 Amps main electric panel and 80 Amps electr ic car charger station. This is your rare opportunity to capitalize on various life opportunities at the very footsteps of pristine Kananaskis Country and in the thriving Bragg Creek hamlet. (id:41914)
254209 Woodland Road
Rural Rocky View County, Alberta
Immaculate Home close to Calgary situated on a sub-dividable 15.99 acre lot surrounded by beautiful trees and landscaping. Italian inspired construction with predominant concrete throughout and a cold room cellar that's naturally cold all year round without mechanical intervention. The 3 Bedroom (two above grade) open concept Walkout Home is well illuminated and features a beautiful kitchen, eating area / dining room, upper loft flex room / floor, gas fire place on main floor, wood burning fire place on lower floor, split access from the garage to the lower level and main level, laundry roughed in upstairs and full laundry downstairs, wet bar downstairs, second kitchen on lower floor and den. Incredible attached heated greenhouse and enclosed patio in the back. (id:41914)
