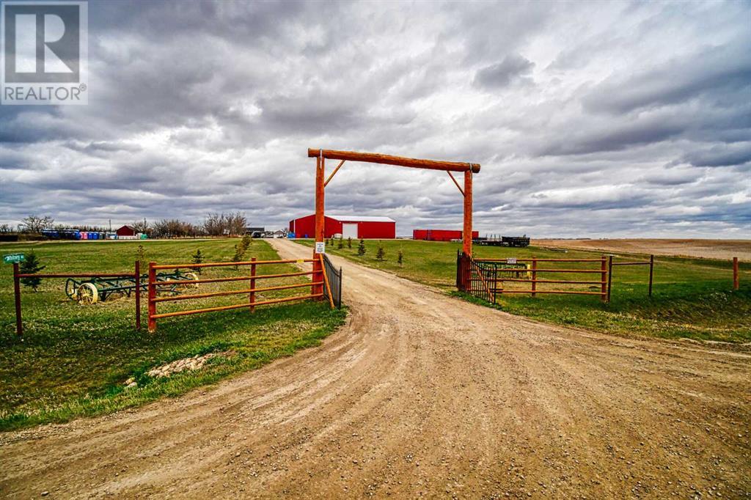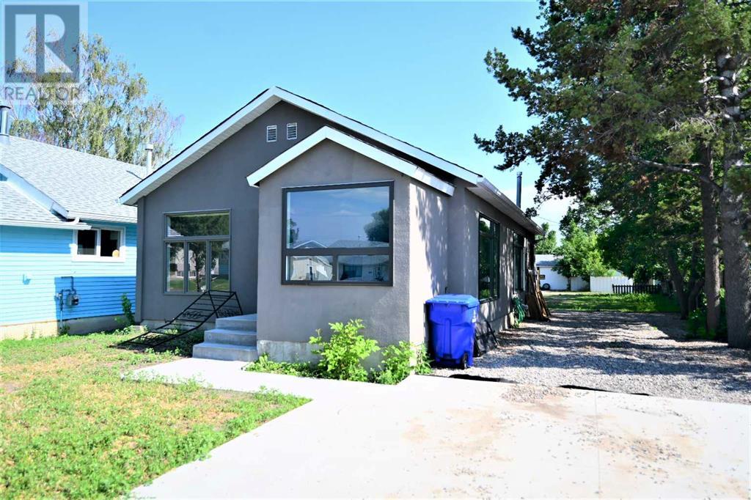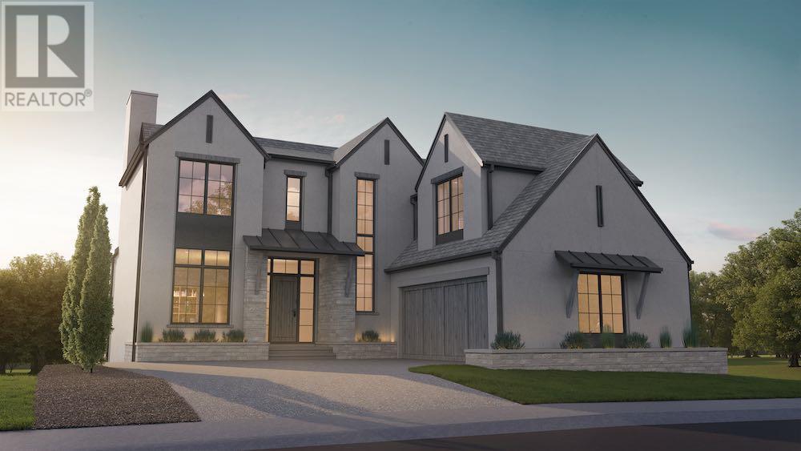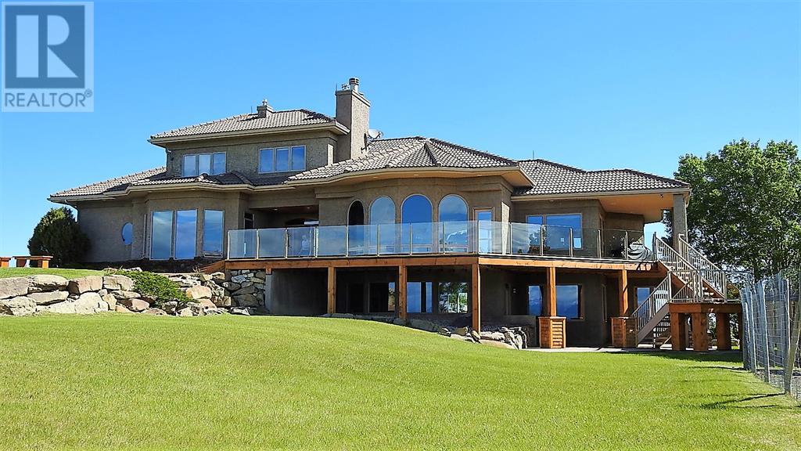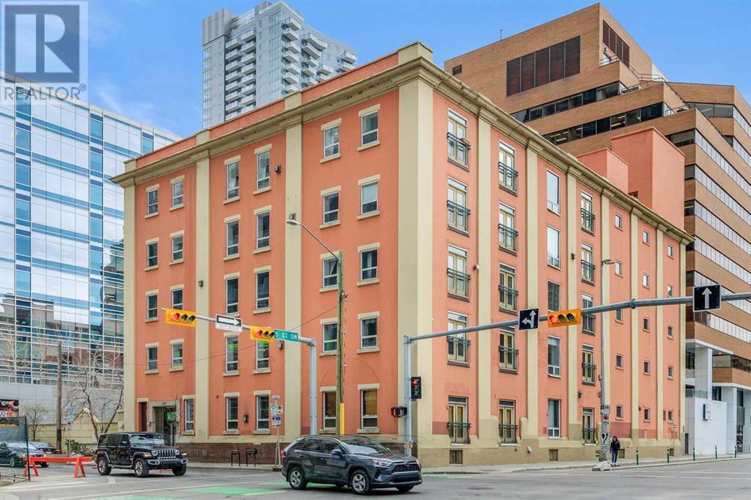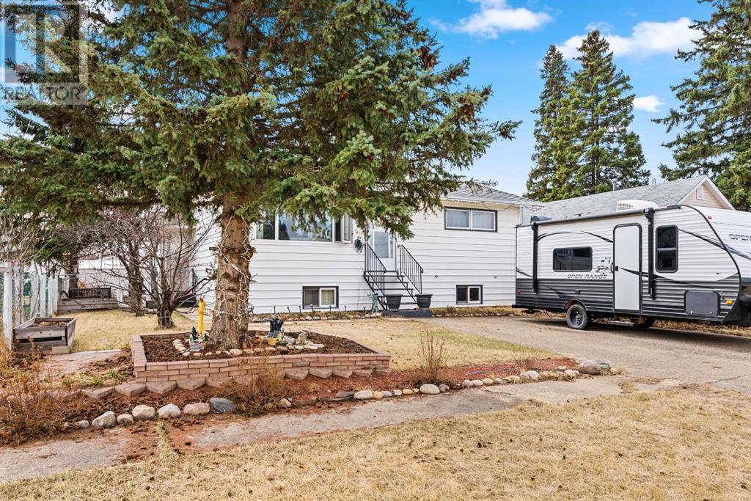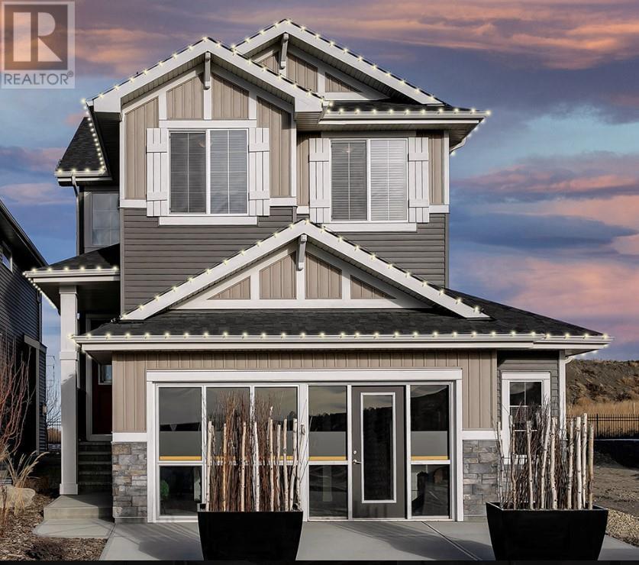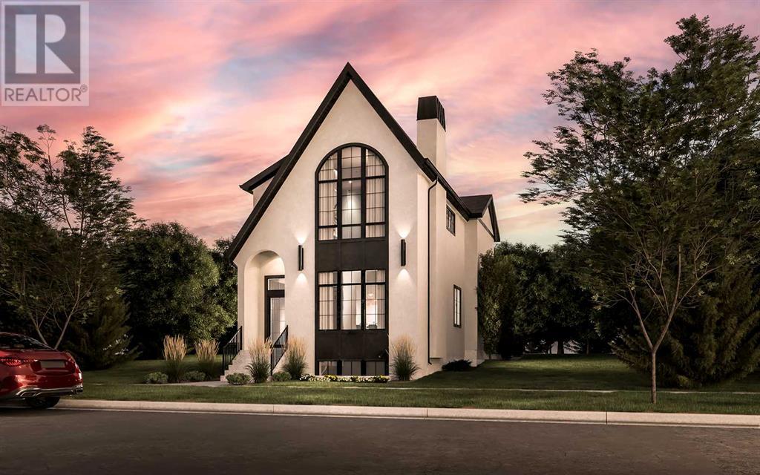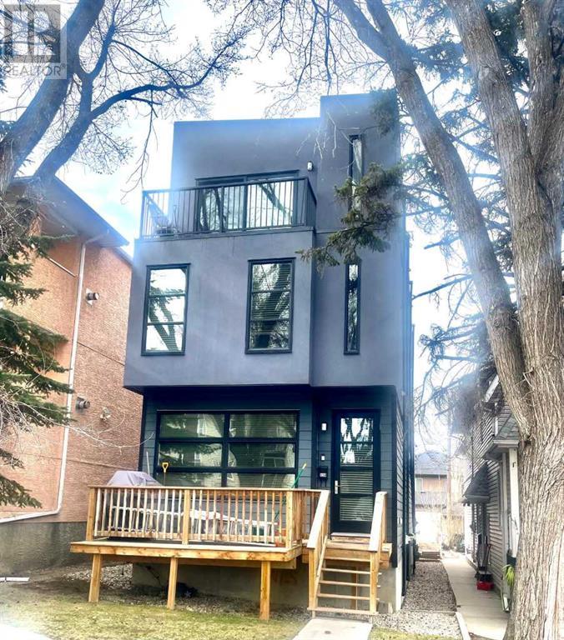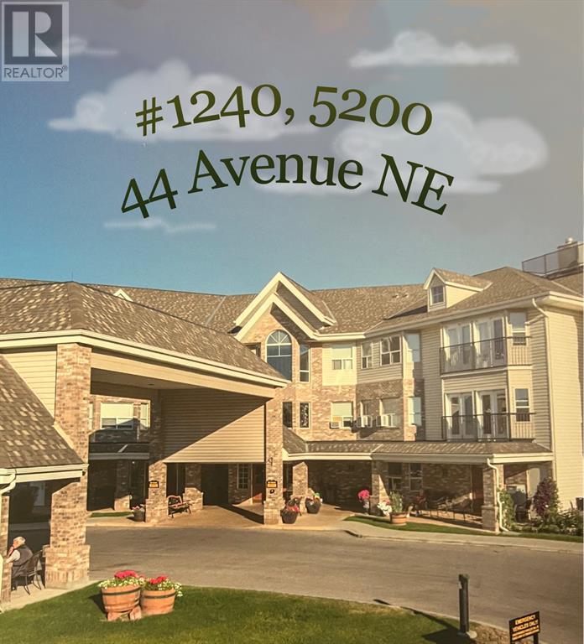135 Clear Creek Place
Rural Rocky View County, Alberta
Discover the stunning luxury villas in Swift Creek, a unique lock-and-leave community ideal for those seeking something different away from the city. Swift Creek is prestigiously located West of the city, adjacent to Elbow Valley, and only an hour away from the mountains. The Cascade model by Homes by Avi is a fully developed bungalow villa situated on a pie-shaped lot with a gorgeous NW-facing yard. The main floor boasts a chef-style kitchen with a large island, 10ft tray ceilings in both the dining and great room, an elegant main floor office, and a master bedroom that includes a luxurious ensuite with an oversized curbless shower, freestanding tub and upgraded finishes. Enjoy year-round outdoor living on the covered deck with glass rail and power privacy windscreens. The walkout basement is fully finished with premium finishes and includes a rec area, a flex area for a gym or hobby area, and two additional guest bedrooms. The covered patio off the basement, measuring 18’x12’, provides additional outdoor space. This home comes with air conditioning and includes all landscaping and maintenance, featuring sod in the front and back, and select greenery at the rear. The lot backs onto a berm with trees for added privacy. The oversized garage boasts an epoxy floor, water hookups and is heated. Experience the perfect blend of luxury and convenience in the exclusive Swift Creek community and all it offers. (id:41914)
272011 Range Road 275
Rural Rocky View County, Alberta
WOW! ONLY MINUTES to AIRDRIE and a GREAT OPPORTUNITY to run YOUR BUSINESS FROM HOME. Just over 6 acres with home and 100' x 44' insulated and heated SHOP with full concrete floor. This property has it ALL. Begin the house tour from the expansive deck (38'x8') with a lovely covered veranda 20'x16' and enjoy the beautiful pergola and low maintenance decking and rails. Enter the home in a receiving/mud room with closet and large entry. The home is a 3 bed/3 full bath bungalow with soaring ceilings and large sunny south facing windows. The kitchen has gas range, upgraded stainless steel appliances, loads of cupboards a sunny window at the kitchen sink with patio doors to the covered deck. The dining room can handle a large table for family gatherings and both kitchen and dining area are conveniently tiled for easy clean-up. The living room has vaulted ceilings with a floor to ceiling brick gas fireplace. So many windows with custom window treatments. There is a 4 piece main bathroom on this level for your guests. The primary bedroom is a SWEET RETREAT, with large double sinks, custom tiled shower and massive walk in closet with adjustable storage. There are 2 bedrooms in the lower level, with a huge recreation/games room, laundry and another 5 piece bathroom. The home is both wonderfully and tastefully decorated and has central AC - nothing to do but move in. There is a heated double detached garage by the house 24' x 24'. The shop is 100' x 44', with 6 overhead doors (one being a drive-thru door), 2 man doors and a 38' x 11' mezzanine for storage. The building has radiant natural gas tube heat throughout and its own water supply. There is a transfer switch at the main electric box so you can add a generator supply if the power goes out. The yard is a rectangle with fencing, large gates at the front entrance, sheds, landscaping and plenty of room for critters. The well water is 6.3 GPM and home has water treatment to make the water potable for drinking.The property is z oned Agriculture - General District - which has many advantages including having your BUSINESS at your property. Currently, the owner has a negotiated a 10 year commercial permit for their business. This is a great acreage with easy access to highway 567 (for your business) and just 15 easy kilometers to Airdrie. (id:41914)
359 48 Avenue W
Claresholm, Alberta
Motivated seller, open to any offer! This bungalow was upgraded in 2021 with a new kitchen and stainless appliances, upgraded windows and insulation, newer water tank. Large rear deck 8' x 23'. 4 car RV concrete driveway. Currently leased for $1250 per month. The tenant may stay longer if desired. (id:41914)
3907 Crestview Road Sw
Calgary, Alberta
Experience the quintessence of Calgary living in prestigious Elbow Park with this exceptional opportunity! Situated on a coveted west-facing walkout lot, overlooking River Park, this residence offers a lifestyle unlike any other. Prepare to be enchanted from the moment you enter. Impeccable attention to detail and premium finishes create a home designed to impress. The walkout basement boasts an HD Golf Simulator, wine room, wet bar, spacious rec room, and home gym, ensuring endless enjoyment. Rarely found, the attached oversized heated double-car garage at the front entrance adds convenience and charm, elevating this property to an unparalleled level.With four bedrooms, four-and-a-half bathrooms, and over 5,000 square feet of living space, there's ample room for both relaxation and entertainment. Whether entertaining guests in the expansive living and dining areas or cherishing intimate family moments, every corner of this home is crafted for the ultimate living experience. Step outside into a serene setting with an additional 600 sq. ft. of covered and uncovered living areas, featuring an outdoor fireplace, retractable screens, and heaters—a space designed for year-round enjoyment.This rare opportunity allows buyers to customize the finishes, turning this already remarkable home into their dream retreat. Veranda Estate Homes, renowned for their commitment to quality, has surpassed expectations with this latest offering.If you're seeking a home that embodies the essence of Calgary living at its finest, seize this extraordinary property in Elbow Park as your own. Explore more about this dream home and make it yours today! (id:41914)
10, 290254 96 Street W
Rural Foothills County, Alberta
Luxury Home, the ultimate horse facility in the center of a Wildlife corridor. Drive up the rail lined paved driveway, and marvel at a full range Rocky Mountain view as the backdrop for this breathtaking 3483 sq ft, walk out bungalow with 6200 sq ft of developed living space. Bright, large rooms that are custom architecturally designed, grand roof lines with large windows to drink in those huge panoramic views. The custom cherry door leads through a refined flagstone entrance into a well-planned, wood accented, open floor plan featuring gleaming cherry hardwood floors, and a "Wow factor" view from every room. A gourmet kitchen has granite counter tops, birds eye maple cabinets, hand-made pulls, high end appliances, copper hood fan, and a well-lit cedar vaulted ceiling - perfect for those who like to entertain. On a cool summer night there is nothing , like curling up in front of one of the 2 log burning, real stone fireplaces in the main Living room or Rec room downstairs. Can you imagine sipping your morning coffee on the wrap- around cedar deck as you watch horses grazing in the pasture and the kids running through the underground sprinklers in the full professionally landscaped yard. Need a little "me" time. Escape to the sanctuary of the executive Master suite, again, with those incredible mountain views, adobe gas fireplace, large walk in closet and 5 pc ensuite. The low maintenance exterior has adobe style stucco, stone siding, covered verandas, and clay tile roof. The local wildlife are a big part of this country oasis. You’ll delight in the sounds of the elk bugling and the coyotes yipping on this un-subdivided, 160 acre quarter, that has a nice mix of aspen pockets, lush open grass meadow, and a "top of the world" 360 degree, city to mountain view. Everything is here for your four-legged friends: 70x160 ft indoor arena, attached 6 - Box Stall, 4 tie stall barn with wash rack, huge tack room, lounge area, 3pc bathroom with shower, plus cold storage for you r tractors and toys. Outside you will find,100x150 outdoor arena, plenty of rail paddocks with heated waterers and shelters. There is also a fully insulated and heated shop, connected to an executive 2400, sq ft living quarters above the 6-box stalls in the stately hip roof barn. Pastures are fenced and cross fenced, and a seasonal creek babbles through the hills in the East pastures. 2 good wells pumping into a 3,000-gal cistern, to supply all the water you need to run your operation. So close - only 20 min to Spruce Meadows or city, 10 min to Okotoks, or Strathcona Tweedsmuir, but feels so far away on a paved, dead-end road. So whether you are a horse enthusiast, breeder, or just a livestock lover, you are going to enjoy this ultimate horse facility with this luxury home and a Mountain view second to none. Do not enter without permission. The Purchase Price does not include GST. In the event that GST is payable and the Buyer is not a GST registrant, then the Buyer shall remit the applicable GST. (id:41914)
401, 535 10 Avenue Sw
Calgary, Alberta
Amazing rare opportunity for either loft style living at its finest or a tremendous work space for a low traffic business. Either way you will be inspired by this historic brick loft designed space in the Hudson. Located on 10th Ave and 5th St SW, whether for business or personal use, a great location - convenient to downtown. There are 2 parking stalls. One titled underground stall and one assigned surface stall that stays with the unit. There is an additional separate storage locker as well. The unit is a large 1 bedroom with a full ensuite and the rest of the space is wide open with an additional half bathroom. Currently configured for a work space with temporary walls to create work areas. The master bedroom is the conference room. If you want to be inspired by historic design, need an amazing location, want space, and looking for 2 parking spots... don't miss this rare opportunity! (id:41914)
205 5 Avenue Se
Manning, Alberta
Welcome to your serene retreat in the heart of Manning, Alberta! Nestled in this charming small town, this property offers the epitome of tranquility with a hint of joyous charm. Boasting four spacious bedrooms, it's an ideal haven for families or those seeking ample space for guests. As you step into the expansive backyard, you're greeted by an oasis of greenery and space—a haven for outdoor gatherings, children's playtime, or simply basking in the peaceful ambiance. Whether it's morning coffee amidst chirping birds or evening barbecues under the vast Alberta sky, this backyard is your private sanctuary for creating cherished memories.This home promises a haven of quietude, away from the hustle and bustle of city life. Each room invites you to unwind in comfort, with ample natural light and cozy interiors that exude warmth. Whether you're curling up with a book in the living room or preparing a delicious meal in the spacious kitchen, every corner of this home radiates a sense of contentment and relaxation.Perfectly situated in a serene neighborhood, yet conveniently close to local amenities, this property offers the best of both worlds. Here, you can savor the tranquility of small-town living while still enjoying easy access to shops, schools, and community events.If you're dreaming of a peaceful haven to call home, look no further. Welcome to your slice of happiness in Manning, Alberta—where quietude meets joy in perfect harmony. (id:41914)
56 Precedence View
Cochrane, Alberta
NEW PRICE! BRAND NEW HOME by Douglas Homes, Master Builder in Precedence. Featuring the Montenegro 4. Located on a quiet private street across the street from central island Park, 9'0" main & basement ceiling, paved back lane & separate side entry on an R-MX zoned home site for POTENTIAL, future, lower level suite. NOTE: a secondary suite would be subject to approval and permitting by the city/municipality. This gorgeous 3 bedroom, 2 & 1/2 half bath, open floor plan home offers over 2050 sq ft of living space & an unspoiled basement with 9'0" ceiling waiting for your design ideas . Loads of upgraded features in this beautiful, open floor plan. The main floor greets you with a grand glazed 8' front door, soaring 9' ceilings, vaulted foyer to the second floor, oversized windows , & 8' 0" passage doors. Distinctive Engineered Hardwood floors flow through the Foyer, Hall, Great Room, Kitchen & Nook adding a feeling of warmth & style. The Kitchen is completed with an oversized entertainment island (9'6" single level island) & breakfast bar, walk through pantry with 8'0" French Door , Quartz Countertops, 42" Cabinet Uppers accented by drop bulkhead, Pots & Pans Drawers, soft close doors & drawers throughout, new stainless appliance package including Chimney Hood Fan over a Gas Range, built in Microwave in the island, Side Fridge & built-in Dishwasher. The main floor is completed by a Flex Room with Double French Pocket Doors, an expansive, open Great Room and Nook finished with over height windows & Napoleon "Entice" fireplace. Upstairs you'll find a generous Master Bedroom with 5 piece Ensuite including dual Quartz vanities with twin, separate undermounted sinks, free standing 6'0" soaker tub & an oversized 5'0" x 3'0" two sided glass and tile shower complimented by ceramic tile flooring. There is also a well sized walk-in closet from the Ensuite with direct access to the convenient second floor room. The 2nd floor is completed by a spacious, centralized family Loft & 2 good size additional bedrooms. The 2nd & 3rd bedrooms have convenient access to main bath with Quartz countertop, undermounted sink, Tub/Shower combination unit & tile flooring. This is a very popular plan, great for young families or for the sizing down crowd. Spacious, Beautiful and Elegant! The perfect place for your perfect home with the Perfect Fit. Call today! Photos are from prior build & are reflective of fit, finish & included features. Note: Front elevation of home & interior photos are for illustration purposes only. Actual elevation style, interior colors/finishes, & upgrades may be different than shown & the Seller is under no obligation to provide them as such. (id:41914)
74 Valour Circle Sw
Calgary, Alberta
Welcome to luxury living in the thriving inner-city community of Currie. Live where timeless charm meets contemporary comfort in a beautiful home nestled on Currie's historic Valour Park. Built by Empire Custom Homes, 74 Valour Circle SW is a masterfully crafted home, boasting a french tudor and mediterranean inspired interior with a focus on thoughtful design and quality construction to foster a higher quality of life. Step inside and feel the difference of 10-foot ceilings across the main level, creating a spaciousness and welcoming ambiance. The gourmet kitchen, courtesy of Empire Kitchen & Bath, is a chef's dream come true, complete with a premium 5-piece appliance package, including a coveted Cornufe range, Gaggeneau fridge/freezer, Sapphire dishwasher, and an expansive oversized peninsula perfect for culinary creations and entertaining guests. Cozy up by the Town and Country living room fireplace, artfully framed by built-in custom cabinetry, offering both warmth and elegance. Enjoy the thoughtful design that extends to the primary retreat with 13-foot ceilings and a spacious walk-in closet offering plenty of storage. The ensuite bathroom is a sanctuary of relaxation, boasting a dual vanity, standalone tub, tiled shower with a bench, and heated floors for ultimate comfort. The fully developed basement adds another layer of versatility to this home, featuring a stylish wet bar with Sub-Zero wine fridge, two additional bedrooms, and the utility of a 4-piece bathroom. Step outside to discover the spacious backyard and with a triple detached garage, you'll have plenty of room for parking and storage. Live better in a luxury home that prioritizes your well-being with healthy home features such as wool carpet and formaldehyde-free insulation. Feel good with superior energy efficiency provided by triple-pane windows and a 96% high-efficiency furnace with a 2-zone system. Immerse yourself in a meticulously crafted home built for better living, 74 Valour Circle SW is w aiting for you. Where contemporary inner-city living meets vibrant amenities, all in a historical setting that feels like home. Schedule your private tour today to experience the exceptional lifestyle awaiting you in Currie. (id:41914)
1, 114 28 Avenue Nw
Calgary, Alberta
Experience sophistication and contemporary elegance in this semi-detached house with NO CONDO FEE, nestled in the highly desirable Tuxedo community. Boasting a generous 1961 sq ft of meticulously designed living space, this home exudes modern luxury at every turn with aluminum twin sealed windows .Step inside to discover a welcoming full-width terrace at the entrance, leading to a spacious living room featuring a cozy gas fireplace. The sleek quartz kitchen is adorned with ample pantry cabinets, perfect for culinary enthusiasts.On the second floor, two generously sized bedrooms await, each with expansive closets, accompanied by a full bath and convenient laundry facilities. Ascend to the top floor to retreat to the master suite, highlighted by an 8’ patio door opening onto a private terrace. The master suite is further enhanced by a lavish walk-in closet and a spa-like ensuite boasting double sinks and a luxurious 36”x60” shower.The fully finished lower level offers versatility with a fourth bedroom, full bath, and a flexible living area. Conveniently located close to downtown, SAIT, shopping, parks, and schools. (id:41914)
282020 Range Road 43 Road
Rural Rocky View County, Alberta
This beautiful custom built home, with over 6,300 ft.² of total living space, is being sold together as two parcels totalling 150 acres. Surrounded by mature forested land with ponds, marshes, and a million dollar view of the Rocky Mountains. The home is built using ICF (Insulated Concrete Forms) which provides solid construction protecting from noise, wind, and fire with superior energy efficiency and sustainability. It also includes tornado clips on the roof, a security system, Control 4 sound system, AC, and in-floor heating throughout the home. The home is wired for solar tubes and panels to be installed as desired. No detail was overlooked when designing this gorgeous home. Upon entering, a spacious foyer and large living room greet you with expansive 20 foot windows framing your picturesque mountain view. Travertine stone is throughout the home with solid knotty Alder wood doors, windows, and trim. The main deck overlooks lush forest and can be accessed from the formal dining room or the sun room making this the perfect place to eat or relax and enjoy the stars. The home has two Napoleon wood burning fireplaces with a capacity to heat up to 3500 ft.². The gourmet chef's dream kitchen is outfitted with an induction cooktop, double wall oven, double Thermidor fridge/freezer, a large pantry, and your very own Artigiano Italian brick wood-burning pizza oven. The kitchen is equipped with a farmhouse hand-hammered copper sink, custom cabinets, and granite counter tops. The laundry room and powder room also include custom cabinetry and copper sinks. The lofted office has high speed internet connection with a view of the majestic Rockies. There are four spacious bedrooms, including an 860 ft.² legal suite above the 4-car garage. The legal suite is multifunctional and can be used to house guests, family, or caretakers, with a three pc bathroom, full kitchen, granite countertops, dishwasher, cooktop, fridge, copper sink, hardwood flooring, travertine stone flooring, a s eparate AC and heating system, and separate entrance - while still connected to the home. The primary bedroom is located on the second floor and has large walk-in closet and a private balcony with expansive mountain views. The luxurious ensuite boasts a hammered copper freestanding tub with a steam shower that has coloured lights and music. In the fully finished basement you will find the games room with pool table, wet bar, dishwasher, copper sink, dual zone wine cooler, and custom cabinetry. The theatre room is outfitted with surround sound, projector, theatre screen, and Control 4 system. Two bedrooms round off the basement both with private french doors leading to the backyard and a 4 pc bathroom with granite countertops, copper sinks, and a large tile shower. Enjoy the serenity of country living while only 20 minutes north of Cochrane and 30 minutes from Calgary. Schedule your private showing today. (id:41914)
1240, 5200 44 Avenue Ne
Calgary, Alberta
This is an exceptional investment opportunity & a truly wonderful place to call home or both! Sunny one bedroom plus den with a south west exposure on the second floor. Totally hands free, worry free, no hassle property ownership with on site management, maintenance & leasing. OPTION 1:Join the rental pool, sit back & let the monthly cheque roll in. OPTION2; move in and enjoy the wonderful carefree lifestyle AND REDUCE YOUR COSTS. Your monthly payout WILL reduce your rental fees.. Seniors assisted living facility with a full resident dining room, library with internet access, beauty salon, bistro & a full compliment of scheduled daily activities with 24 hour nursing available. This complex has a waiting list . Call today to arrange an exclusive tour of this fabulous facility. Call today, we look forward to hearing from you soon. (id:41914)

