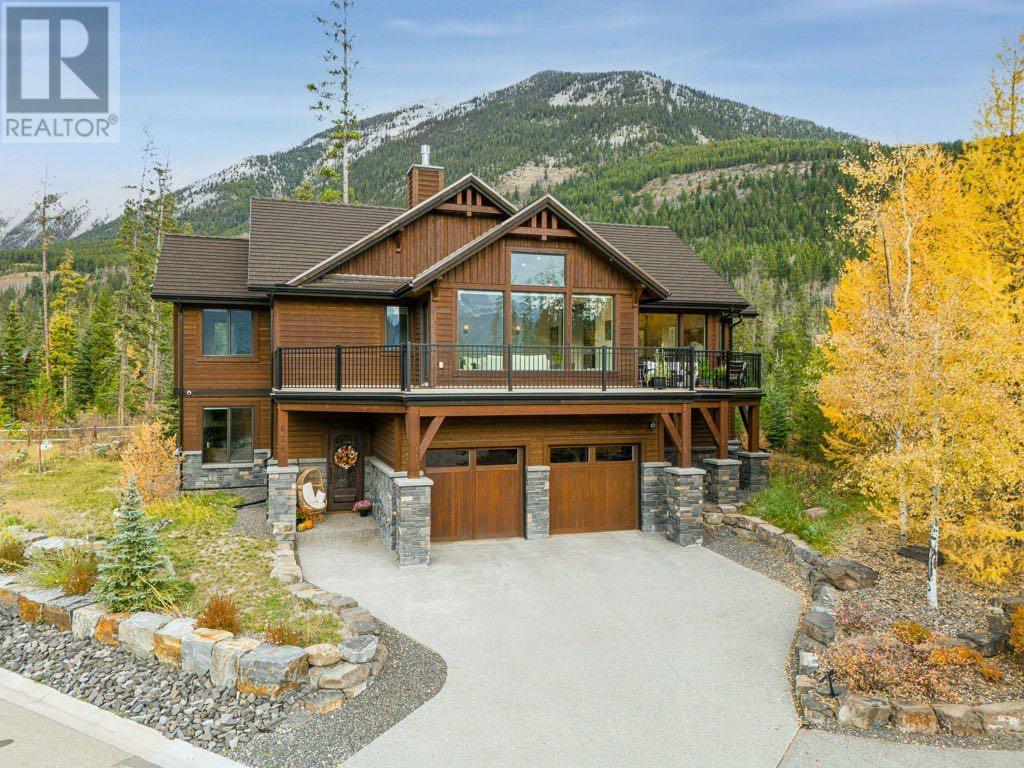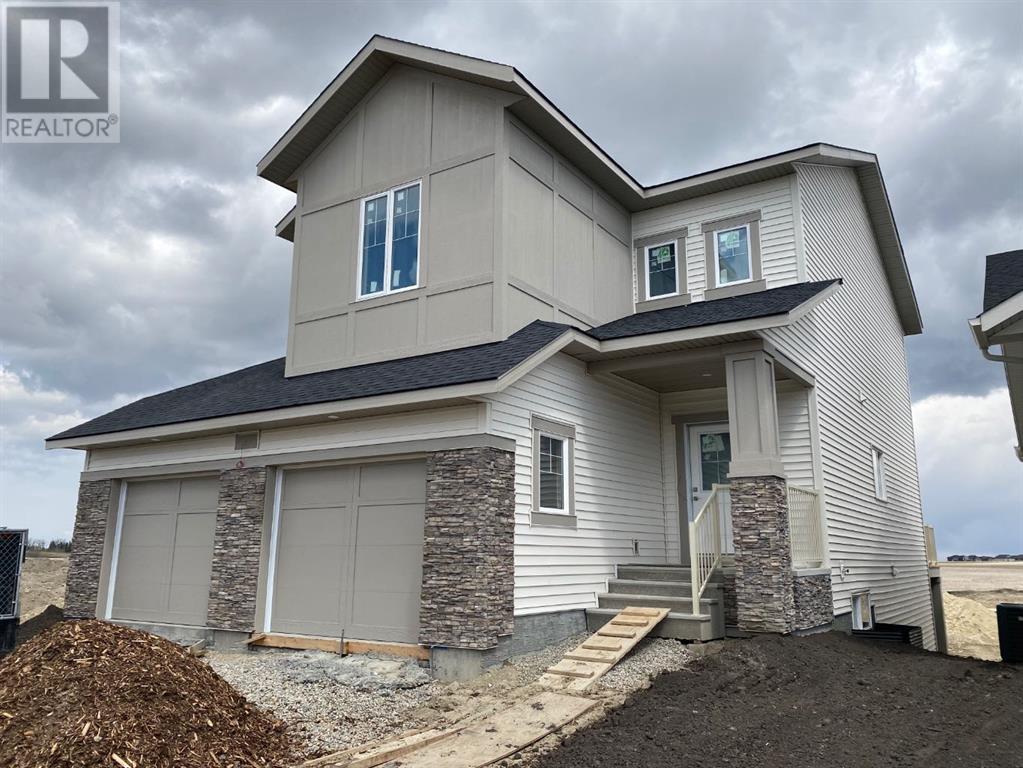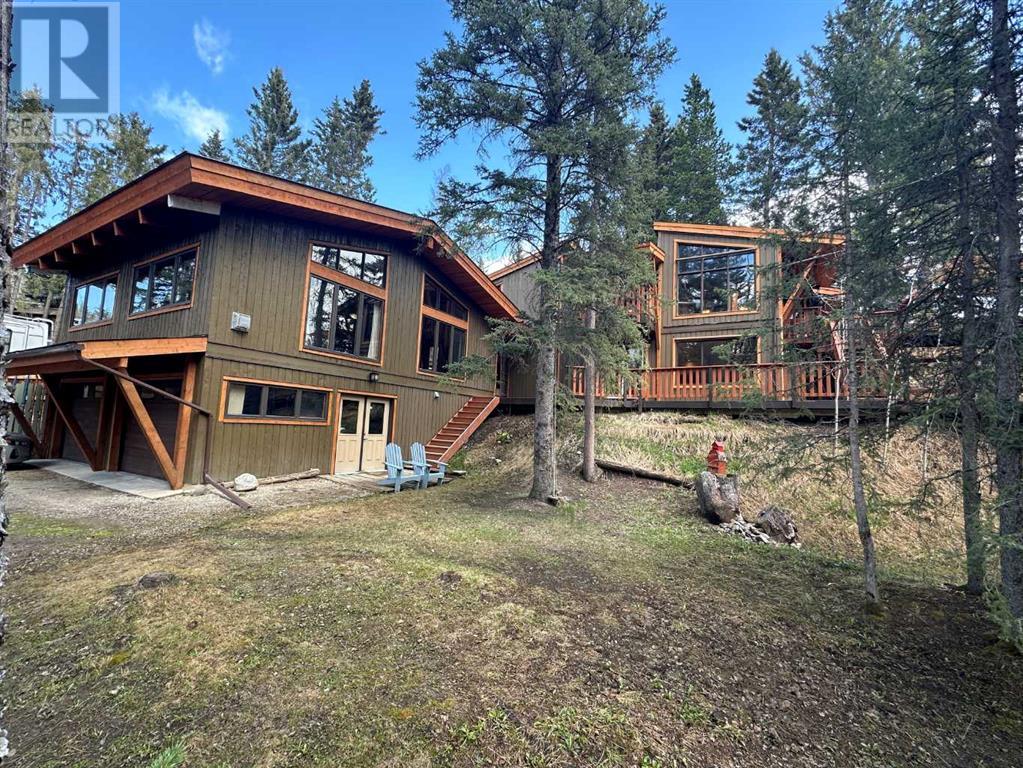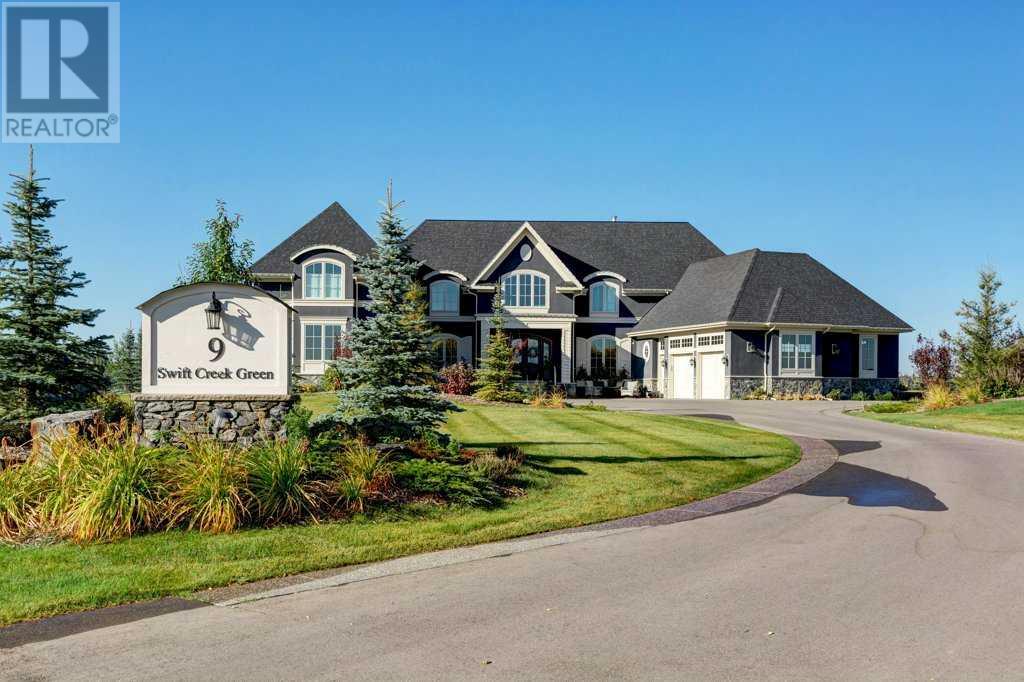Range Road 44
Rural Foothills County, Alberta
The Ranch at Fisher Creek is a remarkably distinctive equestrian estate beautifully set in the Foothills of Canada’s Rocky Mountains. The gates to the 480-acre property are an easy one-hour drive from the city of Calgary and its International Airport. Built to host family and friends, the ranch exudes a genuine sense of fun offering unique opportunities to indulge in rugged frontier adventures and wilderness pursuits while ending your days in refined luxury. The Estate beautifully blends the classic European sophistication of its Owners with the rugged soul of the West. This is the epitome of an ultra-exclusive property; it is simply beyond compare. (id:41914)
301, 530 12 Avenue Sw
Calgary, Alberta
Modern and bright and loads of sophistication and space in this SW corner two bedroom, two bathroom unit. The chic master bedroom and ensuite is a showstopper with the three sided glass surround shower with bench and dual sinks along with a large walk in closet. The rest of the condo is with 9 foot ceilings, walls of windows, gorgeous kitchen plus huge island/eating area along with a space for a large dining room table. Air conditioning to keep you cool in the heat and a large balcony to enjoy to catch the warm summer days and nights and hook up your gas BBQ on. And if you feel like getting out and being entertained instead, Castello is in the perfect location to do just that - close to downtown, 17th Ave and Mission. Two titled parking stalls and two titled storage for all your cars and toys. Common areas of the building include an elegant lobby, functional and large fitness area, guest suite, car wash and visitor parking. Live in absolute style here. (id:41914)
48 Cottageclub Lane
Rural Rocky View County, Alberta
Welcome to paradise! Nestled in the beautiful Alberta Foothills, a NEWLY BUILT home awaits you by Elite Edge Homes, a modern luxurious cottage boasting an inviting aura & unparalleled living experience with breathtaking views of the Rocky Mountains. This is your chance to own a property with elite workmanship at Cottage Club Ghost Lake; a gated community surrounded by the Rocky Mountains, beach access, waterfront, environmental reserve, recreation access with indoor pool, Fitness centre, boat launch, and the list goes on. This is a magical atmosphere that lets you embark on the journey of loving to own a vacation home. This brand new 3-bedroom, 3-bathroom home is a masterpiece of quality and attention to detail and features over 1410 square feet of developed living space. From the moment you step inside, you'll be captivated by the meticulous craftsmanship, thoughtful design and the quality that defines this elite home. The main level features a vaulted ceiling, an open-concept living area with a luxurious built-in gas fireplace, the room flows seamlessly into a state-of-the-art kitchen, complete with stainless steel appliances, sleek quartz countertops, and a generous island that's perfect for both meal prep and casual dining. This level also includes a stylish 4-piece bath and a bonus bedroom/flex room. The upper level includes a private primary bedroom which serves as a peaceful retreat with its spacious layout, luxurious 5-pc ensuite bathroom, and ample walk-in closet. The lower level is fully finished and is the perfect space to hang out. It features a large family room, an additional bedroom which provides plenty of space for family, guests, or a home office. and a 4-piece bathroom, laundry and plenty of storage. The exterior is just as impressive as the interior, featuring a private covered front and back porch – the perfect setting for a morning coffee or an evening of BBQing. All within the confines of a friendly community that values privacy and peace. Whe ther you're a family looking to lay down roots or simply seeking a cozy escape to call your own. Enjoy your time at the lake house every season of the year. Life just got easier, as you can enjoy the beautiful mountain scenery, beach atmosphere, summer time feel without the distance, only 45 minutes from downtown Calgary. (id:41914)
38 Cottageclub Lane
Rural Rocky View County, Alberta
Welcome to paradise! Nestled in the beautiful Alberta Foothills, a NEWLY BUILT home awaits you by Elite Edge Homes, a modern luxurious cottage boasting an inviting aura & unparalleled living experience with breathtaking views of the Rocky Mountains. This is your chance to own a property with elite workmanship at Cottage Club Ghost Lake; a gated community surrounded by the Rocky Mountains, beach access, waterfront, environmental reserve, recreation access with indoor pool, Fitness centre, boat launch, and the list goes on. This is a magical atmosphere that lets you embark on the journey of loving to own a vacation home. This brand new 3-bedroom, 3-bathroom home is a masterpiece of quality and attention to detail and features over 1410 square feet of developed living space. From the moment you step inside, you'll be captivated by the meticulous craftsmanship, thoughtful design and the quality that defines this elite home. The main level features a vaulted ceiling, an open-concept living area with a luxurious built-in gas fireplace, the room flows seamlessly into a state-of-the-art kitchen, complete with stainless steel appliances, sleek quartz countertops, and a generous island that's perfect for both meal prep and casual dining. This level also includes a stylish 4-piece bath and a bonus bedroom/flex room. The upper level includes a private primary bedroom which serves as a peaceful retreat with its spacious layout, luxurious 5-pc ensuite bathroom, and ample walk-in closet. The lower level is fully finished and is the perfect space to hang out. It features a large family room, an additional bedroom which provides plenty of space for family, guests, or a home office. and a 4-piece bathroom, laundry and plenty of storage. The exterior is just as impressive as the interior, featuring a private covered front and back porch – the perfect setting for a morning coffee or an evening of BBQing. All within the confines of a friendly community that values privacy and peace. Whe ther you're a family looking to lay down roots or simply seeking a cozy escape to call your own. Enjoy your time at the lake house every season of the year. Life just got easier, as you can enjoy the beautiful mountain scenery, beach atmosphere, summer time feel without the distance, only 45 minutes from downtown Calgary. (id:41914)
628 Silvertip Road
Canmore, Alberta
One of the Highest Elevated Homes in Canmore! Perched in the heart of the prestigious Silvertip community, this remarkable 4 bed 4 bath home redefines contemporary mountain living. Boasting an expansive 13,119 SF Lot, this property is only 4 yrs old. Prepare to be captivated by the unparalleled panoramic views from literally every window from this 3,418 SF all above grade home. The stunning 3 Sisters becomes an integral part of your daily life, visible from your kitchen, great room, primary bed & SW deck. Prefer to look over the 13th Green and fairway of the golf course…it's visible from the kitchen, the primary bed, super sunny bfast nook, guest beds and the NE facing deck! Step inside, and you'll be greeted by an open plan that blends sophistication with the slightly more modern feel in the the Rockies including a European inspired kitchen w/ Wolf Induction, Steam and Wall Oven and Sub Zero fridge. (id:41914)
3414 Victory Way
Olds, Alberta
Welcome to this brand new bi-level home located in the desirable Vistas neighborhood. The upper level features an open-concept kitchen, dining, and living room area, perfect for modern living and entertaining. The kitchen is equipped with quartz countertops, a refrigerator, stove, dishwasher, and microwave. It also boasts a center island, a pantry with ample storage, and access to a back deck offering stunning mountain views and a BBQ gas line hookup. The master bedroom on this level includes a walk-in closet and a luxurious 5-piece ensuite with a large shower. An additional bedroom, a 4-piece bathroom, and a conveniently located laundry area complete the main floor.The lower level is designed for comfort with in-floor heating and large windows that fill the space with natural light. This level includes two spacious bedrooms a very large family room, a 4-piece bathroom with a tub, and a mechanical room. Throughout the home, you'll find large windows, beautiful fixtures, and high-end flooring that enhance its elegance and functionality.The large garage is another highlight, featuring overhead heating and 9x9 garage doors, providing ample space and convenience. This home offers plenty of space for families and is situated in a beautiful, family-friendly neighborhood. Don't miss the opportunity to make this stunning property your new home! (id:41914)
675054 Range Road 183
Rural Athabasca County, Alberta
Click brochure link for more details** Deck 16'x30' new in 2019. Hot Tub included in sale, pool table and accessories included. Fridge and stove new in 2019, Dishwasher 2023, wood stove and natural gas furnace. Gas water heater new in 2021. Has water softener. 3 wells on property. Mature trees planted in 1993. Apple, cherry trees and raspberries. 60'x200' garden spot. Bye level split. 2 car garage 24'x30'. Wood basement. Air conditioning unit goes with the house. (id:41914)
108 River's Bend Way
Dead Man's Flats, Alberta
Step into mountain modern luxury at 108 River's Bend Way! Generating $75,000 in revenue in the past year - This exquisite home was designed by the highly respected and sought-after local designers at Russel and Russel Design Studios. This custom built single family home features over 4300 square feet of high-end finishings, gorgeous hardwood floors, quartz countertops, metal baseboards, and soaring ceilings that will elevate your living experience.The impressive upper floor living space showcases a chef's kitchen and living area which offers breathtaking panoramic south-facing mountain views. Enjoy the modern convenience of a stylish wireless temperature-controlled gas fireplace that adds elegance to the space and is perfect for cozy evenings.With two decks on the upper level, you will always have the perfect outdoor space for sunbathing or relaxing in the shade - no matter the time of day! You have privacy and mountain views from both decks making it easy to spend time outdoors.For your convenience and privacy, the primary bedroom is located on the upper floor and offers mountain views and an ensuite for your relaxation. Step into the oversized tiled shower or unwind in the inviting stand alone soaker tub complete with its own chandelier.On the main level, you will find two bathrooms and three generous sized bedrooms, one with its own ensuite. Outside of these bedrooms is a second living room for family movie night or a separate space for the kids to relax. A large laundry room with an impressive amount of storage and gorgeous built in lockers at the front entrance complete the main level.On the lower level you will find your home gym. If this space is not required, the room can easily be converted into a home office, a theatre room, or a sixth bedroom. On this level, you will also find a completely self contained one bedroom apartment with its own outside entrance. The apartment is currently being run as a very successful visitor accommodation unit with an excellent track record. The owners run a management company and would be happy to take on the management of the unit if this is something you aren't interested in doing yourself. Get the cash flow without the hassle!The beautifully decorated and functional lower level apartment can be accessed from outside and also through a locked door in the storage room easily connecting it to the rest of the home. If running a vacation rental is not appealing to you, the apartment would also make a great long term rental, nanny suite, in-law suite, or be used to increase your living space substantially. Deadman's Flats is exempt from the Foriegn Buyer Ban, making this property an excellent opportunity for non-residents looking to purchase in the Canadian Rockies near Canmore & Banff National Park. (id:41914)
214 Vista Road
Crossfield, Alberta
Step into small-town tranquility with this stunning two-storey home nestled in a charming and relaxing community that exudes nature and relaxaton. Built by award winning McKee Homes, upon entry you'll be immediately greeted by the spaciousness of an open floor plan, boasting light, lifestyle and luxury. At the heart of the home – a chef's delight of a kitchen, adorned with gorgeous cabinets, stainless steel appliances, chimney style hoodfan, sleek quartz countertops, and a spacious butler's pantry, inviting culinary creativity to flourish. Ascend the staircase to the upper level where a large bonus room, and three bedrooms await, including the tranquil Owner's suite boasting serene views of the lush surroundings and a rejuvenating en-suite bathroom. Luxurious finishes grace every corner, from the tile surround fireplace, exquisite luxury vinyl plank flooring to the elegant crown molding, exuding refinement at every turn. Outside, immerse yourself in the embrace of nature as you unwind and embrace the pond and surrounding landscape, creating an enchanting backdrop for daily life. Seize the opportunity to make this exceptional property your own and embrace a lifestyle of luxury and tranquility unlike any other. (id:41914)
44 Echlin Drive
Bragg Creek, Alberta
** Please click "Brochure" and/or "Videos" for Drone Video & 3D tour ** This RARE, outstanding property is within walking distance to Bragg Creek, includes 2 residences AND is set on a half acre lot with tons of trees! Stunning features include: almost 3,200 sq ft of developed living space, 5 bedrooms (3rd bedroom could be added to upper floor of main house as it was previously), 4 bathrooms, updated kitchen with gas cooktop/granite counters, insulated/heated/oversized double garage (32 x 25.5), 858 sq ft separate residence above the garage including 1 large bedroom/3-piece bath/separate laundry/walk-in closet/full kitchen/separate heating system/hot water tank, private 0.46 acre corner lot with WEST exposure, massive wrap around deck - includes 5 deck "areas", gorgeous fire pit, vaulted cedar ceilings, newer roof on main house (2023), lots of big windows and much more! Location is a home run - a 20 minute walk to your favorite restaurants/shops in Bragg Creek, 25 minute drive to Calgary, located on a super quiet street and only a 2 minute walk to the Elbow River! Great home for extended family or families with older children! This property carries a Land Use Bylaw for R-URB zone where the dwelling is located – this references that vacation rental/bed and breakfast is considered as discretionary use. (id:41914)
135 Clear Creek Place
Rural Rocky View County, Alberta
Discover the stunning luxury villas in Swift Creek, a unique lock-and-leave community ideal for those seeking something different away from the city. Swift Creek is prestigiously located West of the city, adjacent to Elbow Valley, and only an hour away from the mountains. The Cascade model by Homes by Avi is a fully developed bungalow villa situated on a pie-shaped lot with a gorgeous NW-facing yard. The main floor boasts a chef-style kitchen with a large island, 10ft tray ceilings in both the dining and great room, an elegant main floor office, and a master bedroom that includes a luxurious ensuite with an oversized curbless shower, freestanding tub and upgraded finishes. Enjoy year-round outdoor living on the covered deck with glass rail and power privacy windscreens. The walkout basement is fully finished with premium finishes and includes a rec area, a flex area for a gym or hobby area, and two additional guest bedrooms. The covered patio off the basement, measuring 18’x12’, provides additional outdoor space. This home comes with air conditioning and includes all landscaping and maintenance, featuring sod in the front and back, and select greenery at the rear. The lot backs onto a berm with trees for added privacy. The oversized garage boasts an epoxy floor, water hookups and is heated. Experience the perfect blend of luxury and convenience in the exclusive Swift Creek community and all it offers. (id:41914)
9 Swift Creek Green
Rural Rocky View County, Alberta
Welcome to an Incredible home located in a secluded cul-de-sac in Swift Creek Estates. This spectacular 5 BR, 8 bath home includes total developed space of 13,465 sq ft, indoor parking for 5 cars, with majestic mountain views from every floor, & a professionally landscaped acreage with an abundance of trees and flower beds. Opening the hand-carved double front doors, you'll be immediately awed by the French Provincial architecture that inspired the arched windows & steep pitches, creating uniquely beautiful accents inside & out. Entering you are greeted with soaring two-storey ceilings, a hand-carved staircase straight from a fairy-tale creating the perfect entertaining backdrop. Italian travertine, leathered granite & pink onyx are just a few of the tasteful touches sprinkled throughout the home, complimenting the old-world design. The Great Room truly lives up to the label. Period inspired crown molding & a two-storey 22-foot window frames the mountains perfectly, providing stunning sunset views every evening. Winter days will be spent relaxing alongside the medieval sized fireplace with a herringbone hearth, one of 5 fireplaces throughout the home, each one unique to its own space. The French Chateau inspired Kitchen is elegantly appointed with a carved French hood & hand-glazed cabinetry. Oversized cabinet front Miele Fridge & Freezer with ornate handles stand alongside 2 grand islands each with a cabinet front dishwasher. You have more than enough space to prep any meal & with a Dacor 6 burner gas range & 3 ovens at your disposal, culinary masterpieces await. From rear of the home access an expansive west concrete deck which offers mountain views, spectacular sunsets, another grand space to entertain or relax, the covered deck below ensures that you can entertain through all 4 seasons. The primary suite is fit for royalty, complete with a private terrace. There is an executive walk-in closet, the luxurious ensuite is a spa lover’s dream with a dual head shower & an UltraBain heated massaging whirlpool bath. Through the glass door is an opulent dressing room with an antique-mirrored dressing table. Not one BR shares a wall with another, privacy is always ensured. Each of the 4 additional BR’s include an ensuite & a one-of-a-kind, hand-blown Italian light fixture. Thoughtful design provides a LR on all 3 floors. The fully developed walk-out basement was designed with relaxed entertaining in mind. Featuring a billiards room with built-in wet bar & cabinetry open to another recreation room, plus a home theatre, gym, & a yoga studio room. The main bathroom downstairs features an enormous dual-headed shower, a large water closet, a washer & dryer, everything needed to rinse off after relaxing in the 8-person hot tub with an overhead gas heater so you can enjoy a soak no matter the weather. Parking is provided with triple attached & double attached garages on either side of the home, each garage can easily accommodate car lifts allowing for additional indoor parking. (id:41914)











