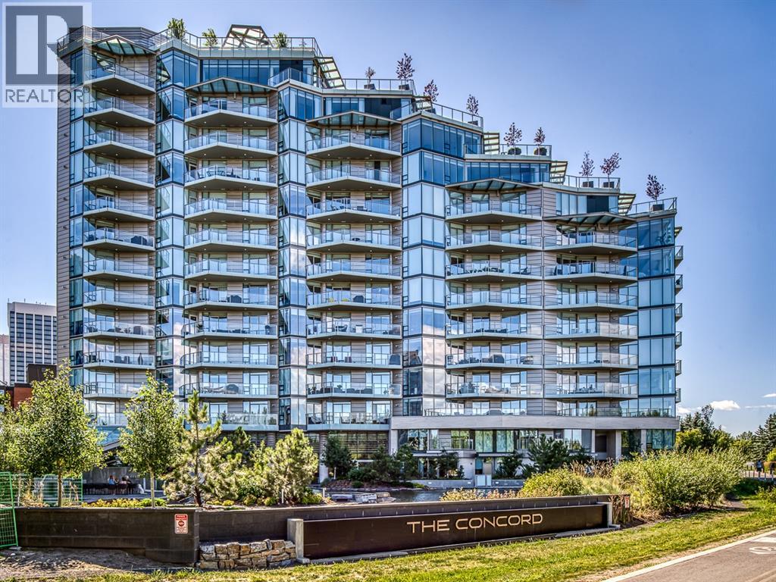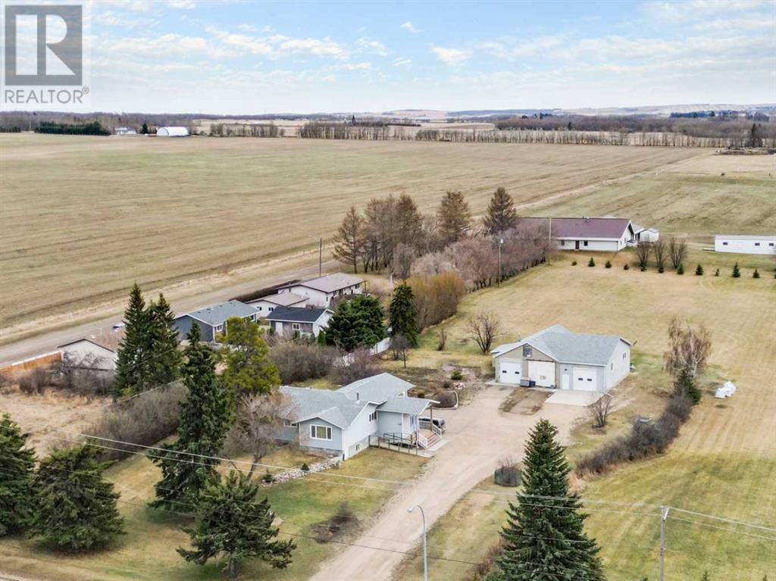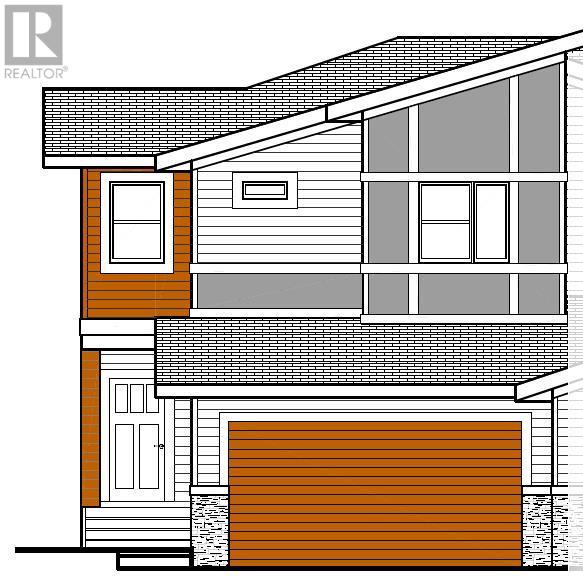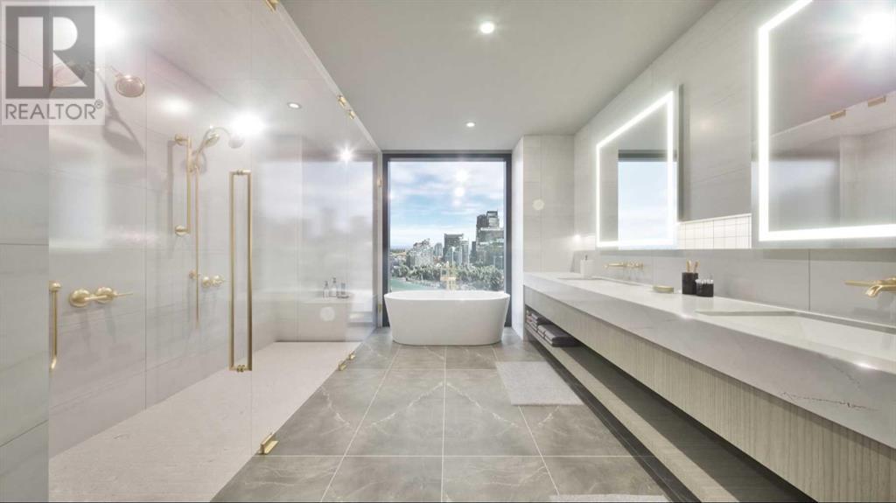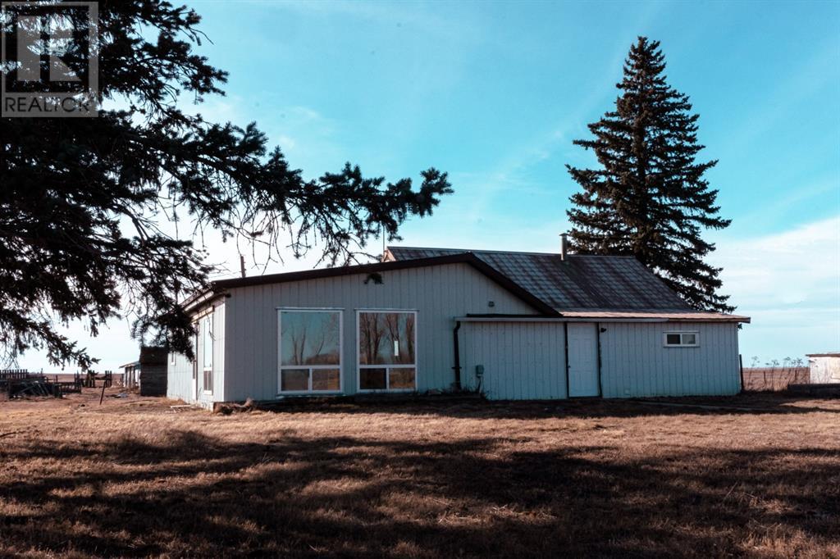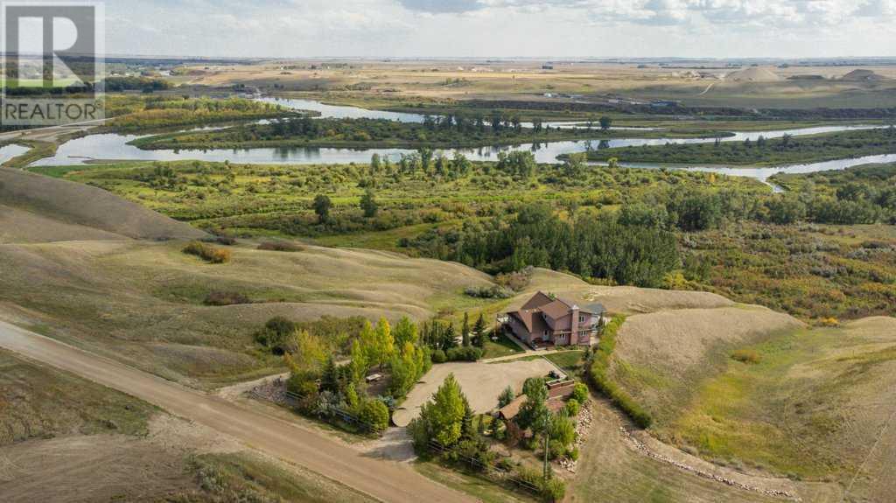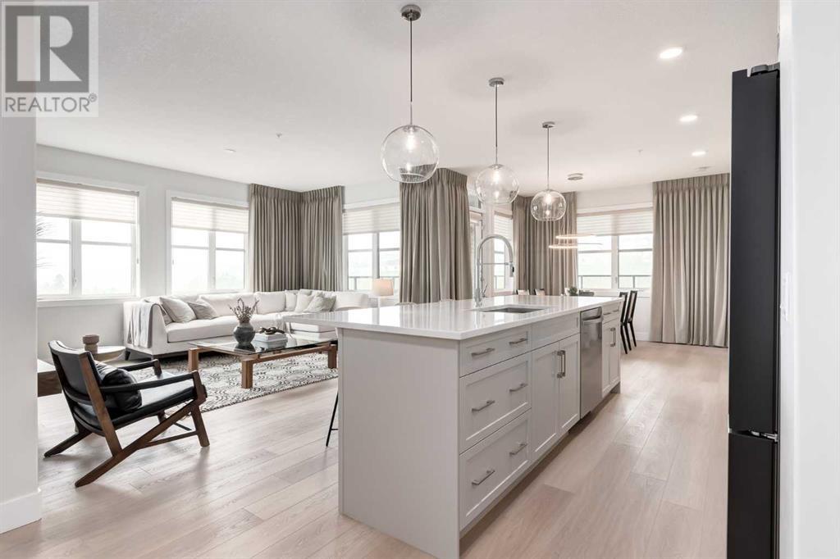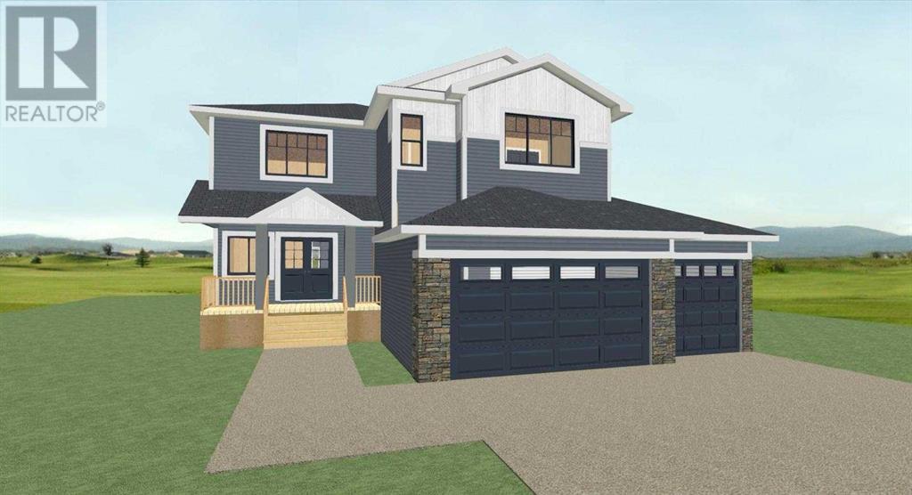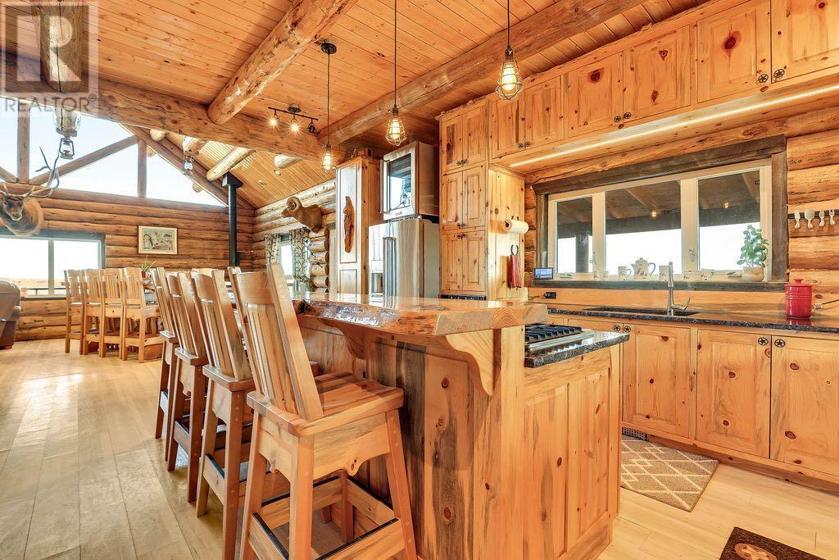280231 Grand Valley Road
Rural Rocky View County, Alberta
Welcome to your DREAM RETREAT NESTLED ON 20 ACRES amidst nature's embrace! This magnificent cedar home offers nearly 7000 ft2 of living space and boasts unparalleled craftsmanship with countless natural elements and upgrades incorporated into the home. Crafted with care, this 4 bedroom home blends seamlessly with its natural surroundings. Step into a world of luxury with expansive living spaces adorned with custom stone work and flooded with natural light, offering the perfect setting for relaxation and entertainment. No detail has been overlooked with premium upgrades including IN FLOOR HEATING, solid wood interior doors, cherry soft close cabinetry, granite countertops, four wood burning fireplaces with real stone design, another gas fireplace in the office, two RARE FOSSIL TREE bathroom sinks, open riser stairs and more. Retreat to your sanctuary in the sprawling master suite, complete with a spa-like ensuite bath with rough in for a steam shower, a stunning walk through closet plus a private balcony overlooking lush greenery, providing the ultimate in serenity and comfort. The lower walkout level features heated concrete floors which have been sealed and coloured, a sunken living room perfect for a games and gathering room, a gorgeous wet bar with under cabinet lighting, plus a theatre room / safe room underneath the garage with all concrete surround. Embrace the beauty of the outdoors in the sprawling backyard oasis, featuring a custom deck with glass railings and an enclosed built in BBQ space with wood burning fireplace, perfect for al fresco dining and entertaining amidst the tranquil sounds of nature. The oversized garage comes with slab heat and 10’ overhead doors. There’s a second well plus power and gas ready to serve a future shop or barn.Situated on coveted Grand Valley Road, enjoy the privacy and tranquility of country living while still being just minutes away from amenities, schools, and major transportation routes. Don't miss this rare opport unity to own a truly exceptional property that exudes elegance and sophistication at every corner. Schedule your private tour today and make your dream of owning a custom cedar home a reality! SELLER IS WILLING TO OFFER A $10,000 APPLIANCE CREDIT. (id:41914)
134 Park Meadows Place
Olds, Alberta
Nestled on a quiet cul-de-sac, this stunning two-story home boasts the tranquility of country living on a sprawling one-acre lot. Welcomed by a spacious driveway, including an additional parking pad for RVs, the exterior charms with a welcoming front porch. Step inside to discover an inviting open-concept layout, seamlessly blending the living, dining, and kitchen areas. Sunlight pours through large windows, enhancing the warmth of the corner gas fireplace in the living room, complemented by new vinyl plank flooring. The renovated kitchen exudes elegance with quartz countertops that extend as a backsplash, anchored by a new 6-foot island and adorned with fresh cabinet hardware. A covered deck off the dining area, equipped with a gas barbecue hookup, invites outdoor gatherings. Convenience abounds on the main floor with a two-piece bath, a laundry room boasting built-in cabinetry, and direct access to the spacious three-car garage. Ascend to the second floor, where two bedrooms and a four-piece bath accompany a generously-sized master bedroom. The master suite is a sanctuary, featuring an ensuite with heated floors, a luxurious walk-in shower with a bench and rainfall shower head, and a walk-in closet. The lower level offers ample space for relaxation and entertainment, with large windows illuminating the spacious family room and a convenient wet bar adorned with abundant cabinetry. An additional bedroom, a three-piece bath, and a mechanical room complete the basement level. Outside, the meticulously landscaped yard spans a full acre, enclosed by fencing and featuring a firepit, two sheds, and a tarp shed for storage. Enjoy comfort year-round with in-floor heating in both the basement and garage, ensuring every corner of this remarkable home is as inviting as it is beautiful. (id:41914)
1307, 738 1 Avenue Sw
Calgary, Alberta
Enjoy spectacular waterfront sub-penthouse living with captivating panoramic views of the Bow River, Prince’s Island Park, downtown core, and vistas of the Rocky Mountains. Showcasing a full multi-million dollar Reno by Empire Custom Homes, this is truly the best and BIGGEST unit in The Concord and is the epitome of luxury. Not often do you find a condo unit with titled parking 4-CAR PRIVATE GARAGE with custom cabinetry and room for lifts. Best garage allocation for size and location. Grand open layout surrounded by floor-to-ceiling windows, marble throughout, and the finest finishings including new interior solid wood doors, custom hand forged iron detailing on doors, quality oak trim and wall treatments, automated blinds, and lavish fixtures. Porsche designed kitchen is sleek offering smooth carbon fibre cabinetry, marble counters, high-end Miele appliance package. Custom temperature controlled glass wine room located off the kitchen will surely impress your guests. Entertaining is a breeze with the open living and dining room allowing guests to mingle without feeling crowded. Marble full length steps up to your oversized outdoor living space featuring an outdoor BBQ kitchen and two gas lines for fire pit table hook-up. The views will leave you in awe as you relax with a glass of wine after a long day. Hand-forged iron french doors provide a chic Parisian feel opening up to your secluded media room with built-in shelving. Sophisticated master features show stopping views, access to the expansive deck, built-in feature wall, and an elegant spa-like bathroom featuring marble walls and floors, warmed by an in-floor heating system. Master closet is a true dream with custom cabinets, and built-in hampers. Second bedroom is light and airy and is equipped with its own walk-in closet and ensuite. A beautiful den showcases rich wood floor to ceiling custom panelled oak and automatic drapes. Amenities are endless and include 24hr concierge and security, summer water garden, winter skating rink, lounge, kitchen, full fitness facility and car washes. Constructed with long-lasting concrete, double glazed windows and a superior infrastructure designed for flood & emergency preparedness. Located mere steps to the Peace Bridge, Prince's Island Park, River Pathway System, and downtown. Urban luxury living at its finest! (id:41914)
1725 23 Avenue Nw
Calgary, Alberta
Step into a realm of uncompromised attentive design with this extraordinary modern infill residence, where interior architectural meets the tranquility of nature. Another masterpiece by Calgreen Homes, boasting over 4,000 square feet of meticulously crafted living space, this residence offers the epitome of contemporary elegance. Upon entering the home, your eyes will immediately be drawn by the main floor's most unique feature: a sunken area adorned with a live tree, its branches reaching towards the soaring roofline that ascends to an impressive 28 feet, adding a seamless indoor/outdoor sensation, a perfect relaxing space for a book reading, yoga, or the meditation enthusiast. ****NOTE: Ficus tree can be removed or replaced with another species of tree or flooring can be changed in ANY way to suit buyers need. The Main Level features a gourmet kitchen equipped with top-of-the-line JennAir matching appliances, seamlessly integrated into the stylish cabinetry, with the fridge and dishwasher discreetly hidden from view. The Main Level features continue with hardwood throughout the main floor providing a warm ambience. The dining room is perfectly placed between the kitchen and the live tree area, while on the opposite side of the kitchen lies the living room with a beautiful modern gas fireplace bordered by tile. Finishing off the main floor is a contemporary half bath leading into your lower level, a mud room with a full closet and lockers for efficient organization and sliding patio doors that lead onto your south facing backyard deck, supplemented by a natural gas line for your future BBQ. Up the stairs, on the second level you’ll discover a charming Family Room, a spacious laundry room with a wet sink and 3 bedrooms, all of which feature independent ensuites, providing comfort and privacy for family and guests alike. The south-facing Owners Suite bedroom is a true retreat, complete with in-floor heating, his and her sinks, deep soaker tub and a seamless glass wal k-in shower with multiple shower heads for a spa like experience. The Third Level boasts a spacious bonus room with its own full bath and wet bar, ideal for entertaining or creating a private sanctuary. Step outside onto the south-facing viewing deck, offering downtown city skyline views and the perfect spot for outdoor gatherings or quiet moments of reflection. The lower level is thoughtfully designed with a expansive second rec room, a 4th bedroom, a final full bathroom, and a convenient second wet bar, providing additional space for relaxation and entertainment. This exquisite modern luxury infill is steps away from two Elementary Schools, 16th Ave, SAIT, golf course, Nose Hill Park, numerous shops and restaurants. With its combination of cutting-edge design, luxurious amenities, and a harmonious connection to nature, this modern infill residence represents the pinnacle of contemporary living. Indulge in the extraordinary and make this exceptional property your own. (id:41914)
4301 39 Avenue
Ponoka, Alberta
WELCOME to this UPGRADED, + IMMACULATE BI-LEVEL that has 3147.43 sq ft of DEVELOPED LIVING SPACE, a DETACHED 59’11” X 46’2” HEATED QUAD GARAGE/SHOP that has a 2 pc BATHROOM (can also be a HOME-BASED BUSINESS AREA), a 19’3” X 11’6” ENCLOSED DECK (w/BIG STORAGE SPACE UNDERNEATH), 4 BEDROOMS, 3 FULL BATHS (incl/Solid Oak w/drawers), also has IN-FLOOR HEATING; on a 4.3 ACRE LOT on an ACREAGE all within the Town of PONOKA!!! The Covered Front Porch INVITES you inside to the SPACIOUS TILED ENTRYWAY drawing your eye up to the OPEN CONCEPT FLOOR PLAN incl/KITCHEN AREA w/GORGEOUS FLOOR to CEILING PREMIUM WALNUT OAK CABINETRY (Dovetail drawer w/full extension soft close), GLASS TILE BACKSPLASH, SS APPLIANCES, LUXURY GRANITE LAMINATE COUNTERTOPS, + ISLAND w/BREAKFAST BAR, PANTRY (Full Extension Soft Close Pullout Shelves) incl/AMAZING VIEWS of Yard through the HUGE WINDOWS allowing in NATURAL LIGHT throughout. The PATIO DOOR has a Screen on one side leads out to the HUGE Deck. The DINING ROOM is LARGE for those DINNERS w/FAMILY or FRIENDS as well as the LIVING ROOM has the R/I Wood Burning Stove, + plenty of space for ENTERTAINING GUESTS. The BEAUTIFUL EXOTIC TIGERWOOD HARDWOOD FLOORING carries from Living Room throughout the Hallway, + Primary Bedroom. The PRIMARY BEDROOM has a WALK-IN CLOSET, a 3 pc EN-SUITE BATHROOM, incl/FLOOR to CEILING TILE in ACCESSIBLE SHOWER. There are 2 GOOD-SIZED BEDROOMS, a 5 pc BATHROOM, a LAUNDRY ROOM w/SINK, + so many cupboards for STORAGE. The FULL BASEMENT has Carpet, Hardwood, + Tile, a 18’7” X 10’9” RECREATION ROOM, a KITCHENETTE, + a 6’7” X 6’6” COLD STORAGE ROOM. There is also a 13’5 X 9’6” FAMILY ROOM, a 4 pc BATHROOM, a 4th BEDROOM, a MASSIVE 28’4” X 11’10” FLEX ROOM, + the FURNACE/UTILITY ROOM (NEWER Furnace). So many Upgrades incl/In-Floor Heating. ACCESS from the EAST for POSSIBLE SUBDIVISION. There is also POSSIBLE RE-ZONING for those wanting to build a VILLA/MULTIPLE FAMILY type structures. There is so much POTENTIAL on this 4.3 ACR E PROPERTY in the Town of Ponoka. They have the PONOKA STAMPEDE in the summer as an ATTRACTION which is only a few blocks away. Across the street from the RODEO GROUNDS is the ARENA/CURLING RINK. There are SCHOOLS, RESTAURANTS, + SO MANY AMENITIES in this QUAINT TOWN. Only approximately 40 minutes to RED DEER, + approximately 1 hour to EDMONTON. BOOK your showing TODAY!!! (id:41914)
8 Waterford Manor
Chestermere, Alberta
***Showhome Leaseback , Quick Possession and Multiple Pre-construction lots available for homes ranging 1600 to 2100+ sqft homes (specs vary)*** FRONT DOUBLE GARAGE , 3 Bedrooms + Bonus Room + Den | 2.5 Baths | The most popular Moana model, on a 33 feet wide lot, situated in the Waterford Community, minutes from the lake. Experience the epitome of open concept living, featuring upgrades such as 9 ft Ceilings on main floor and basement, metal spindles on railing, 3cm quartz countertops, LVP flooring, under mount sinks convenient upstairs laundry and so much more! Great room includes an electric fireplace which adds style and warmth perfect for chilly nights. The kitchen is completed with a huge island, perfect for gathering families and friends, soft close cabinets and drawers throughout, spacious pantry plus extra counter space, new appliance package including chimney exhaust fan, smooth top electric range, built-in microwave and UPGRADED refrigerator and dishwasher. The dining room can host a big family. Upstairs, indulge in the comfort of your perfectly sized central bonus room, ideal for streaming your favourite movies. Retreat to the spacious master suite with an ensuite and walk-in closet for a relaxing escape. The conveniently located laundry room and two secondary bedrooms, both with walk-in-closets, complete the second level. The basement is unfinished but comes with 9 feet ceilings, separate side entrance and a mechanical room moved to a corner. Proximity to the CALGARY, schools, diverse retail and culinary delights are just some of the highlights. Call to book your showing now !!!!!!! (id:41914)
605, 100 10a Street Nw
Calgary, Alberta
Only One Remaining in Presale! Welcome to one of the most spectacular real estate offerings Calgary has ever seen. Masterfully designed by architects Davignon and Martin, The Corner unlocks 140 feet of panoramic Bow River and Kensington views with 9-foot floor to ceiling windows. This offering at 2729 square feet in The Kenten has many floorplan customization options, along with 3 Modern palettes to choose from that can be further customized to your liking. Enjoy a direct to suite elevator, and entry doors that open to a panoramic river experience. Custom millwork, a gourmet kitchen with Sub-Zero & Wolf appliances including a dedicated fridge and freezer, a butler's pantry, an abundance of storage, bars, wine walls, fireplaces, triple pane windows, and more. Enjoy a large terrace overlooking the beautiful Bow River. The primary bedroom with custom millwork seemingly floats in the sky featuring a walk-in closet and a 6-piece ensuite bathroom with a floating tub, heated floors, and double shower with steam. The residence comes with 2 bike racks, 2 titled storage lockers, and 3 titled parking stalls. The Kenten features over 8,000 square feet of amenities including a sky lounge, gym overlooking Kensington, golf simulator, sauna, hot tub, concierge, guest suites, car wash, and more. Explore a simplified lock and leave lifestyle you didn't know was possible, with 250+ shops and restaurants in Kensington and river pathways stemming from one end of the city to the other. Now preselling, our show suite is open for viewings by private appointment. Don’t miss this once in a lifetime opportunity to customize your dream home in the sky at the most interesting corner in Calgary. (id:41914)
204062 Range Road 175
County Of, Alberta
ALL OFFERS WILL BE CONSIDERED!! INVESTORS & BUSINESS OWNERS! Are you looking for a piece of land with exposure to the TransCanada Highway and possible rail access? This 73.6 acre parcel includes 70 acres of irrigation licenses (Eastern Irrigation District) along with a 1930 sf home and a number of farm buildings. The home has been recently updated. The outbuildings include shelters with automatic waterer. Electrical service includes 220 volt at the house and three phase near the irrigation dugout. The current owner rents a propane tank for gas service although there is a natural gas line running along highway 1. Newell County municipal water service has been applied for. (id:41914)
255075 Township Road 215a
Rural Wheatland County, Alberta
Don’t miss the CHANCE OF A LIFETIME to own this stunning 16+ ACRE PROPERTY near Carseland that is truly the stuff that dreams are made of… Perched high above the BOW RIVER VALLEY you’ll enjoy SWEEPING PANORAMIC VIEWS of the RIVER VALLEY, WYNDHAM-CARSELAND & JOHNSON ISLAND PROVINCIAL PARKS as well as The ROCKY MOUNTAINS from every level of this custom built home. Ideally located to allow for BOTH SUNRISE AND SUNSETS VIEWS that will take your breath away every day. MATURE TREES AND RAISED GARDEN BEDS surround the 1744 sq ft home and there’s plenty of room left for parking or to possibly ADD A GARAGE OR SHOP. There is even a CHICKEN COOP if you want to embrace your inner farmer. Inside you’ll be wowed by the SOARING VAULTED CEILINGS and WALL OF WINDOWS showcasing your spectacular views. A STONE FACED GAS FIREPLACE provideS both warmth and ambience. The living room is open to the spacious and well planned kitchen featuring GRANITE COUNTERS and STAINLESS STEEL APPLIANCES including a GAS STOVE. The spacious floor plan of this home accommodates LARGE SCALE ENTERTAINING yet has WARM AND INTIMATE AREAS FOR EVERYDAY FAMILY LIFE. 2 good sized bedrooms on this level are perfect as kids rooms or for guests. And you can’t help but feel inspired as you work, study or create from home in the incredible CORNER OFFICE with a view, a 2nd gas fireplace and French doors. Imagine being able to step out onto the 10’x51’ deck to enjoy your coffee break along with the splendour of your surroundings. On the top floor you’ll find a PRIVATE AND LUXURIOUS OWNER’S RETREAT that encompasses the entire level. It’s flooded with natural light and includes a 3 pc ensuite as well as a huge walk in closet/dressing room. The WALK OUT BASEMENT is bright, sunny and open with a great sized recreation area as well as a large office that could easily be turned into a bedroom by adding a closet. A huge full bath and ample storage complete this level. Step outside to find the COZY AND WELCOMING STAMPED CONCRETE COVERED PATIO that is protected from the elements on 3 sides extending your patio season and perfectly framing your RIVER VALLEY VIEW. This is the perfect place to relax and unwind with family and friends over a morning coffee or evening glass of wine. A COZY GAZEBO AREA WITH NATURAL GAS FIRE-PIT provides yet another oasis in the INCREDIBLE OUTDOOR LIVING this home provides. Down a small slope is the ultimate surprise - a COZY AND RUSTIC 1 BEDROOM CABIN with an adorable front porch, KNOTTY PINE SHIPLAP interior, a KITCHENETTE, small bathroom and COZY ELECTRIC FIREPLACE. Your kids, grandkids and guests alike will fall in love with this SECLUDED LITTLE HIDE OUT. As you spend your days in the SERENE AND TRANQUIL surroundings where you can fish, canoe, explore the trails on foot or by ATV not to mention come face to face with local wildlife it will be hard to believe you are still an easy commute to Calgary, Carseland and Strathmore. It really is a rare opportunity to have the BEST OF BOTH WORLDS. (id:41914)
2113, 2117 81 Street Sw
Calgary, Alberta
The Whitney is an impeccably designed boutique condo building, situated in the esteemed Aspen Park/Springbank Hill area. Your new home graces one of the finest locations, nestled beside a protected environmental reserve (ravine) that winds through the community, offering extensive recreational walking paths. The Whitney boasts stunning mountain, prairie, and community vistas, with Aspen Landing just a 5-minute stroll away and Downtown a quick 10-minute drive. Your new 2 bed/2 bath Broadway unit offers 1161 sq.ft. of architectural measurement (1100 sq.ft. RMS measurement) of living space, inclusive of en-suite laundry, open concept living, a large patio, air-conditioning (optional), titled underground parking, luxury vinyl plank flooring (optional), quartz counters, custom cabinetry, designer tile, and stainless appliances.Developed by Cove Properties, one of Calgary’s premier multifamily developers renowned for their commitment to quality construction, The Whitney has reached an impressive 95% sold-out status, with only 4 units remaining, ranging from 600 sq.ft. one-bedroom units to 1200 sq.ft. 2-bed + Den configurations. RMS measurements are based on the builder's architectural drawings, with the legal plan and taxes to be determined. An annual HOA fee is anticipated but has yet to be finalized.Construction for the building is slated to commence in May 2024, with a tentative completion date set for the fall of 2025. Please note that all photos showcased are from Cove Properties Show Suites (85th & Park or Apollo), serving as representations of the exterior and interior finishing standards to be expected at The Whitney. There are 4 interior design packages available for selection, with customization options including the addition of fireplaces and air-conditioning. Our sales center is currently closed and accepting meetings by appointment only. (id:41914)
4991, 60 Avenue Avenue
Innisfail, Alberta
Incredible opportunity to own your new SINGLE-FAMILY HOME in the welcoming neighborhood of Napoleon Lake subdivision in Innisfail, AB with LAKE FRONT VIEW. This Pre-construction home features amazing floor plans. WELCOME to the main floor which showcases a beautiful double entrance door, large foyer, formal dining room, big office (can be used as a bedroom) and full washroom, bright and spacious living room area completed with gas fireplace and beautiful wooden deck on the rear side. This gorgeous home features an open concept chef's dream kitchen, granite countertops, huge walk-in pantry, ceiling height cabinets, and an island to dream about! As you head upstairs to the second-floor, you will be greeted by a very generous size bonus room, a spacious primary suite offering a large walk-in closet, tray ceiling and spa-like ensuite (standing shower, bath tub and dual sink). The bonus room and stairs area have vaulted ceiling. Two additional big size bedrooms with walk-in closets, full bath and laundry round out this floor. The basement level is unspoiled and features washroom rough-ins, big windows, separate entrance, just waiting for your imagination (option to get your basement finished by the builder)! The attached TRIPLE CAR GARAGE provides much needed care to your cars during extreme weather conditions. Situated in a perfect location, this property offers front lake view and convenient access to parks, walking trails to Napolean lake, Dodds Lake, the golf course, and the Innisfail ski hill. With its ideal location and impeccable features, this house is truly a dream come true.Note- The builders offer appliance allowance of 4000.00$. (id:41914)
215012 Rr 254
Rural Vulcan County, Alberta
PRICE REDUCTION!! CALLING ALL MECHANICS & TRUCKERS! Just 40 minutes to Calgary, sits this 4-bedroom, 3-bath log home with massive shop! Situated on 27 acres this 1800+ sq ft home is bathed in natural light and offers breathtaking views of the Bow River Valley. Enjoy stunning sunsets on the wrap-around porch or from the private master loft balcony with a hot tub! The walk-out and open concept floor plan, adorned with natural wood, creates a tranquil cabin-like retreat. Cozy up to the wood-burning stove on chilly winter nights, surrounded by the charming earthy interior. The master bedroom loft features his and hers walk-in closets, an ensuite with dual vanities and a steam shower, a private balcony with a two-person hot tub, and even a laundry shoot. Entertain in the gourmet kitchen while your guests gather around the live-edge island. Don't miss the exceptional 5100 sq ft shop – a dream for mechanics or a trucking company! This shop is complete with floor drainage, a 16x12 walk-in cooler, radiant heating, 3 over-head cranes ( 1 x 3 ton; 2 x 1 ton), car/truck hoists, bathroom, laundry facilities, 3500 gallon diesel storage, a 1900 sq ft man-cave/office, and an illegal suite. This shop is top of the line and a must-see! Please note, access to the property requires an appointment as it is a working property, and the listing agent must be present for all showings. **** PROPERTY IS SOLD “AS IS WHERE IS”**** NO WARRANTIES OR REPRESENTATIONS**** (id:41914)


