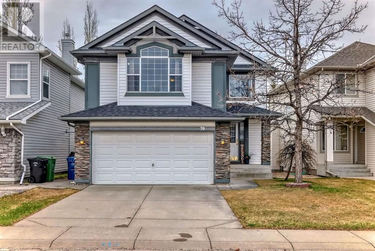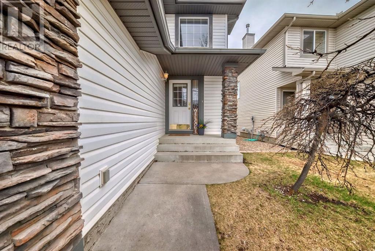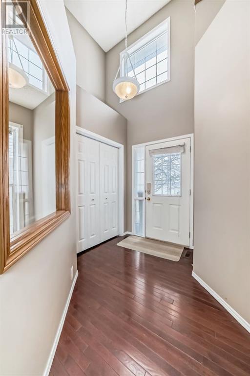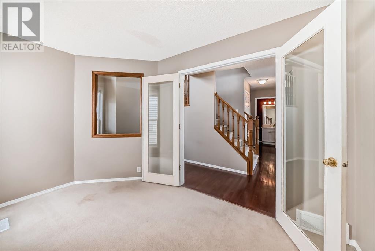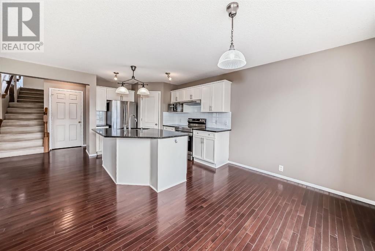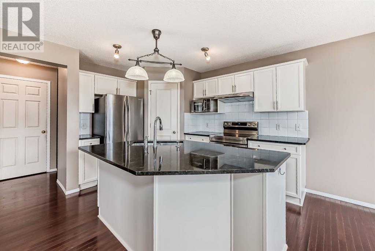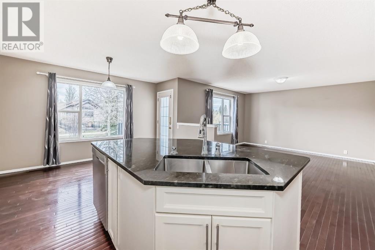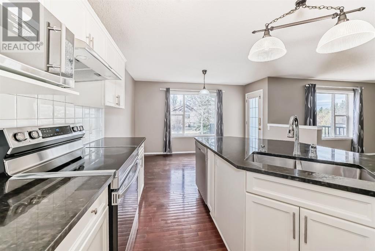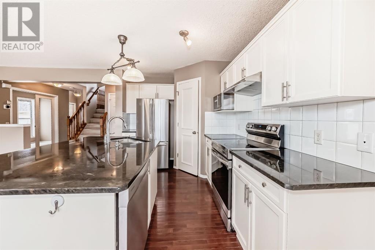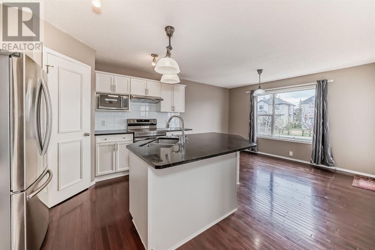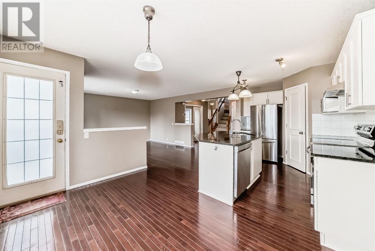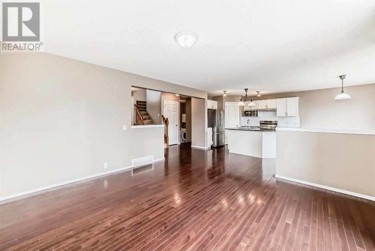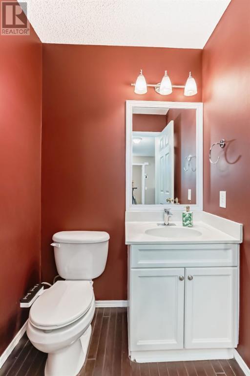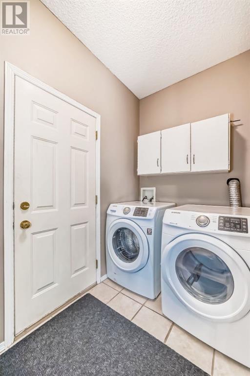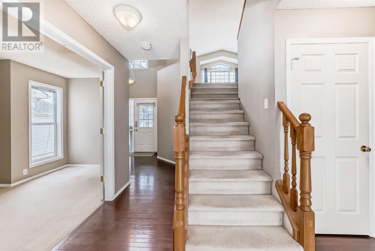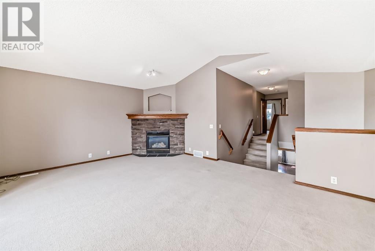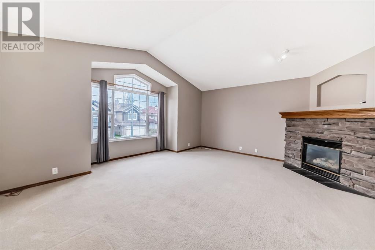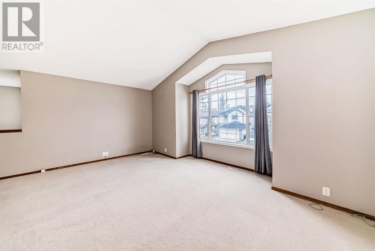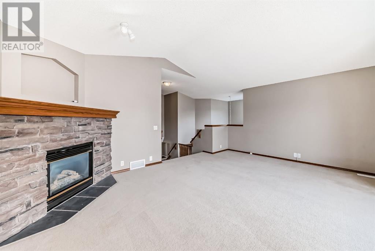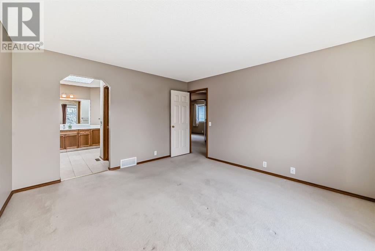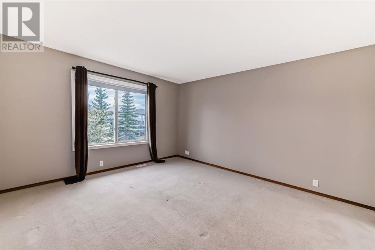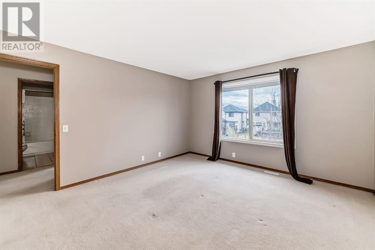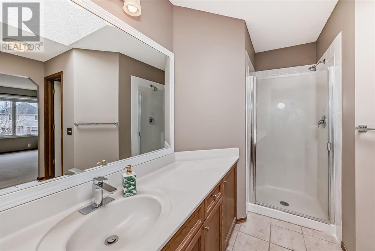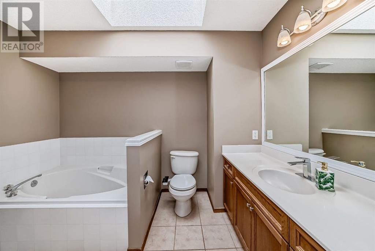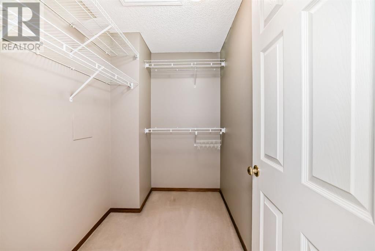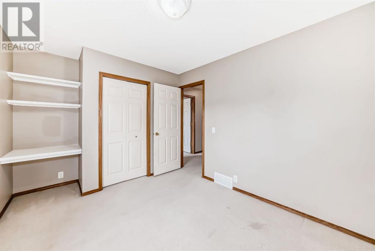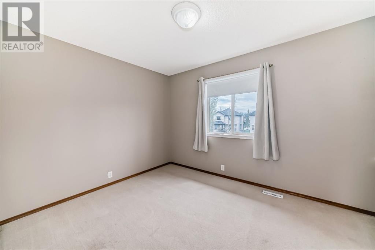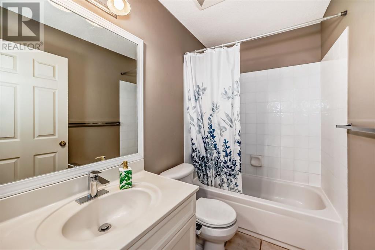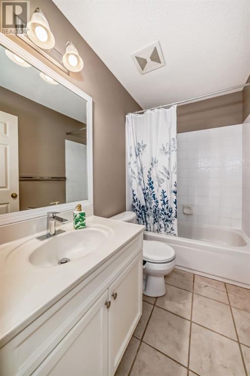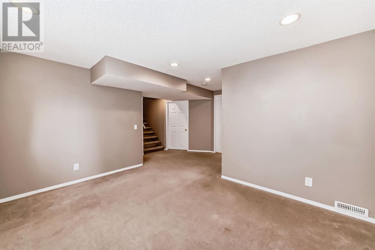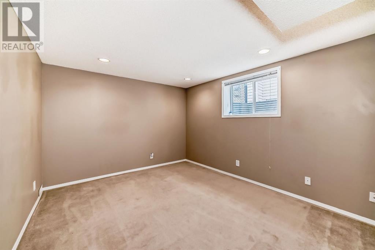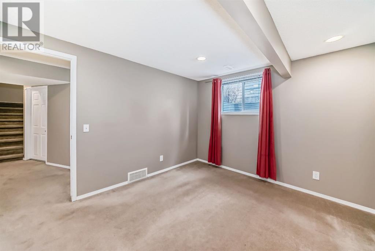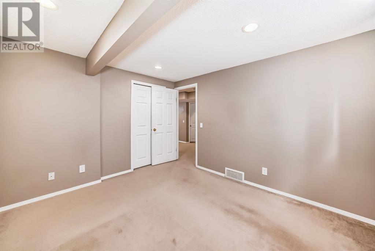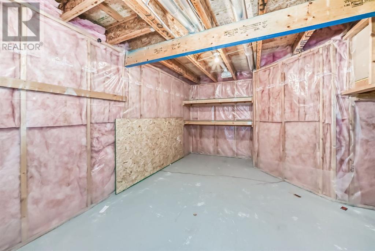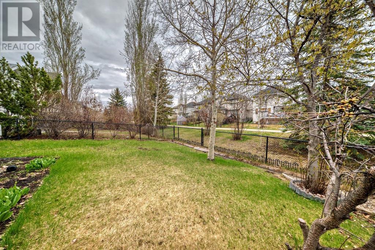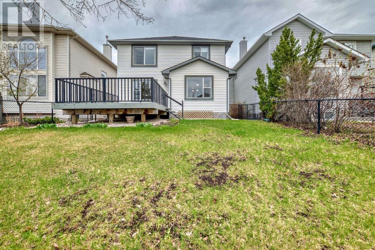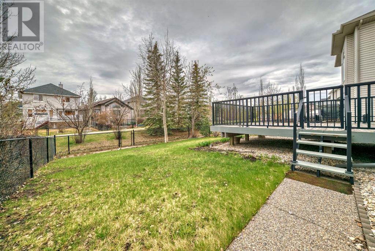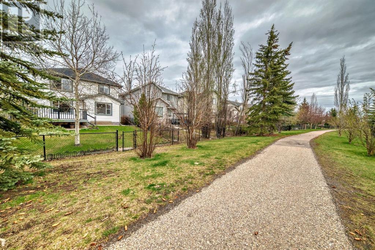4 Bedroom
4 Bathroom
2045 sqft
Fireplace
Central Air Conditioning
Other, Forced Air
$725,000
Located in the beautiful community of Cranston. This home has it all. The size, the space, the bedrooms, the finished basement as well as the enjoyment of backing onto a green space. Enjoy a newer roof just recently replaced in 2020, and stay comfortable in this summer's heat with air conditioning included! Indulge in the extra large sized bonus room complete with fireplace and tonnes of natural light. This home provides a total of 4 bedrooms and 4 bathrooms, plus your own independent office space perfect for the stay at home working entrepreneur or as a dayhome play area for the kids to tuck away all the toys. Located in close proximity to many great schools, playgrounds, parks, shopping amenities and services. Enjoy the beauty of nature with lots of surrounding walking and biking paths, as well as access to the river down the hill. Make sure to come and see this incredible home that cannot be missed! Book Your Showing today! (id:41914)
Property Details
|
MLS® Number
|
A2131015 |
|
Property Type
|
Single Family |
|
Community Name
|
Cranston |
|
Amenities Near By
|
Golf Course, Park, Playground |
|
Community Features
|
Golf Course Development |
|
Features
|
Pvc Window |
|
Parking Space Total
|
4 |
|
Plan
|
9912514 |
|
Structure
|
Deck, Clubhouse |
Building
|
Bathroom Total
|
4 |
|
Bedrooms Above Ground
|
3 |
|
Bedrooms Below Ground
|
1 |
|
Bedrooms Total
|
4 |
|
Amenities
|
Clubhouse |
|
Appliances
|
Refrigerator, Dishwasher, Stove, Microwave, Hood Fan, Washer & Dryer |
|
Basement Development
|
Finished |
|
Basement Type
|
Full (finished) |
|
Constructed Date
|
2000 |
|
Construction Material
|
Wood Frame |
|
Construction Style Attachment
|
Detached |
|
Cooling Type
|
Central Air Conditioning |
|
Exterior Finish
|
Stone, Vinyl Siding |
|
Fireplace Present
|
Yes |
|
Fireplace Total
|
1 |
|
Flooring Type
|
Carpeted, Ceramic Tile, Hardwood |
|
Foundation Type
|
Poured Concrete |
|
Half Bath Total
|
1 |
|
Heating Fuel
|
Natural Gas |
|
Heating Type
|
Other, Forced Air |
|
Stories Total
|
2 |
|
Size Interior
|
2045 Sqft |
|
Total Finished Area
|
2045 Sqft |
|
Type
|
House |
Parking
Land
|
Acreage
|
No |
|
Fence Type
|
Fence |
|
Land Amenities
|
Golf Course, Park, Playground |
|
Size Depth
|
10.69 M |
|
Size Frontage
|
3.57 M |
|
Size Irregular
|
394.00 |
|
Size Total
|
394 M2|4,051 - 7,250 Sqft |
|
Size Total Text
|
394 M2|4,051 - 7,250 Sqft |
|
Zoning Description
|
R-1n |
Rooms
| Level |
Type |
Length |
Width |
Dimensions |
|
Basement |
Storage |
|
|
18.17 Ft x 10.83 Ft |
|
Basement |
Recreational, Games Room |
|
|
13.58 Ft x 10.75 Ft |
|
Basement |
Bedroom |
|
|
10.42 Ft x 11.83 Ft |
|
Basement |
3pc Bathroom |
|
|
8.58 Ft x 4.42 Ft |
|
Main Level |
Dining Room |
|
|
8.42 Ft x 13.00 Ft |
|
Main Level |
Kitchen |
|
|
11.83 Ft x 9.42 Ft |
|
Main Level |
Living Room |
|
|
14.00 Ft x 13.58 Ft |
|
Main Level |
Office |
|
|
12.67 Ft x 8.83 Ft |
|
Main Level |
Other |
|
|
5.42 Ft x 5.25 Ft |
|
Main Level |
2pc Bathroom |
|
|
5.00 Ft x 5.00 Ft |
|
Main Level |
Laundry Room |
|
|
5.08 Ft x 8.33 Ft |
|
Upper Level |
4pc Bathroom |
|
|
10.67 Ft x 12.83 Ft |
|
Upper Level |
Other |
|
|
5.42 Ft x 7.50 Ft |
|
Upper Level |
Primary Bedroom |
|
|
14.17 Ft x 12.92 Ft |
|
Upper Level |
Bedroom |
|
|
9.50 Ft x 11.33 Ft |
|
Upper Level |
4pc Bathroom |
|
|
4.83 Ft x 8.00 Ft |
|
Upper Level |
Bedroom |
|
|
11.50 Ft x 8.67 Ft |
|
Upper Level |
Bonus Room |
|
|
16.42 Ft x 19.00 Ft |
https://www.realtor.ca/real-estate/26877272/70-cranfield-crescent-se-calgary-cranston
