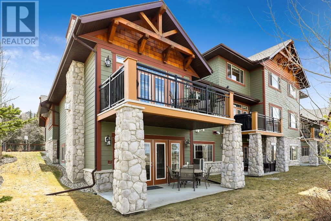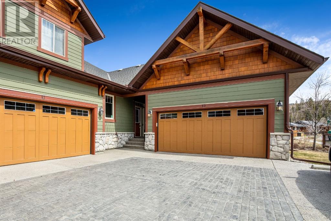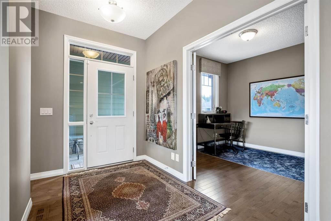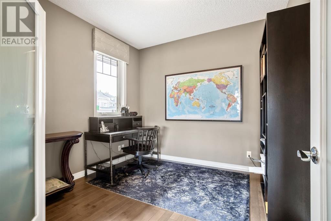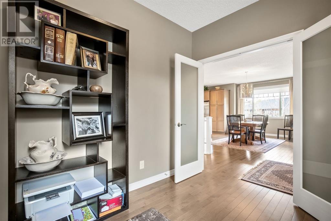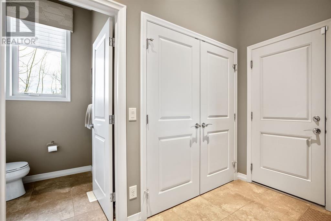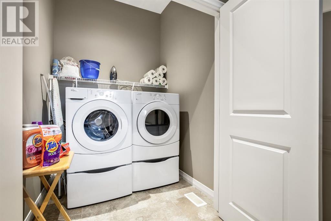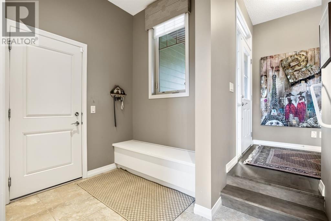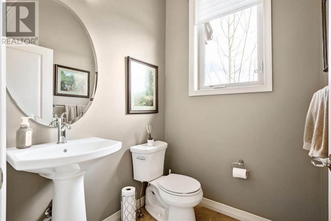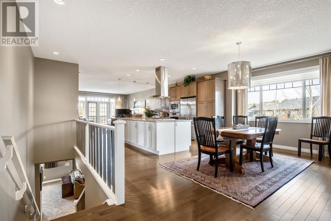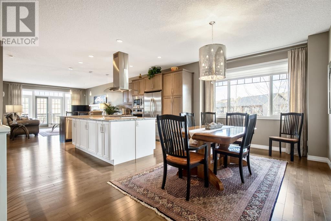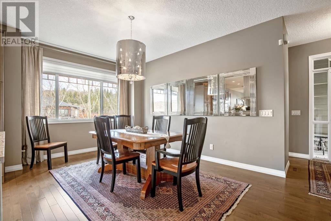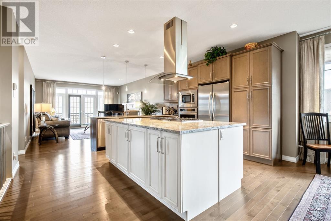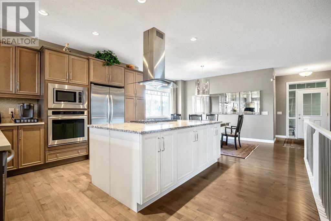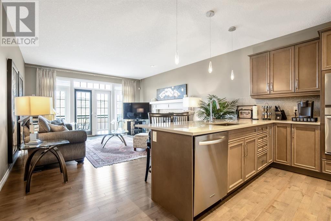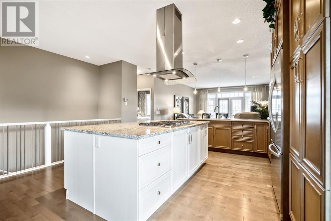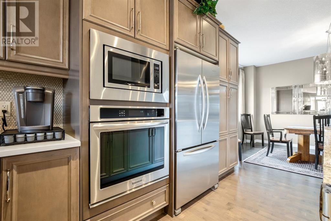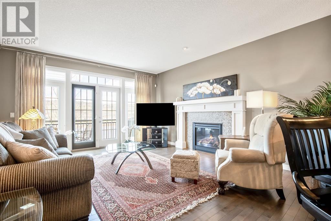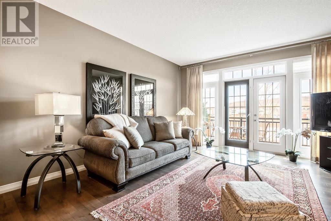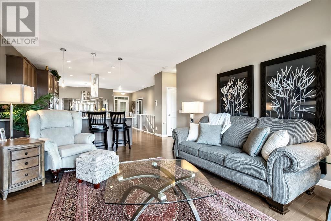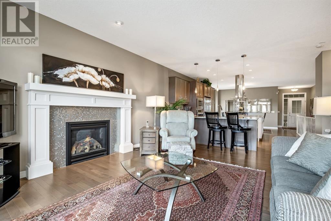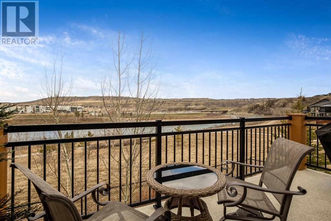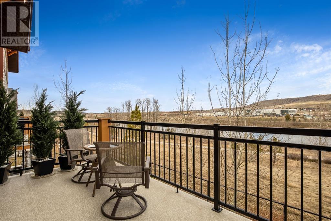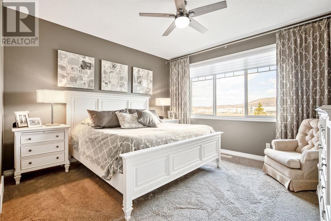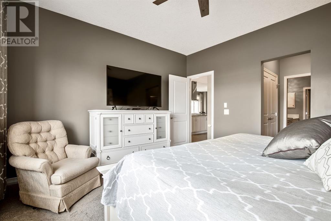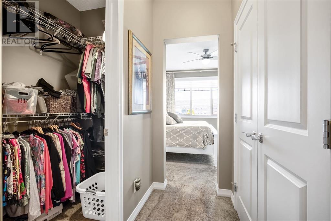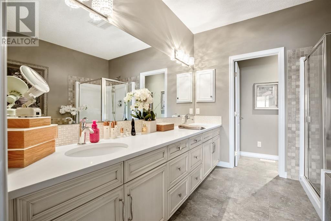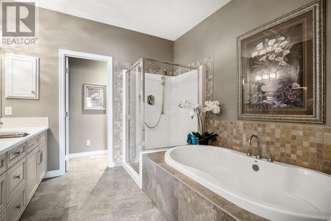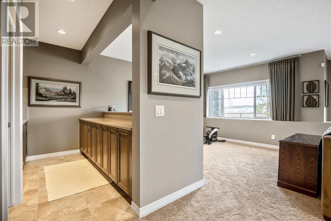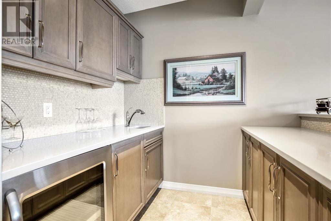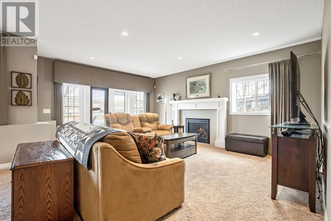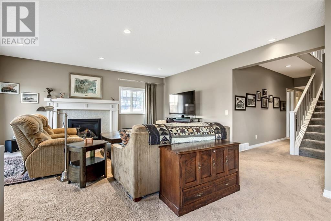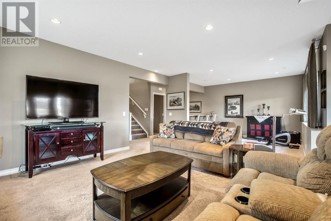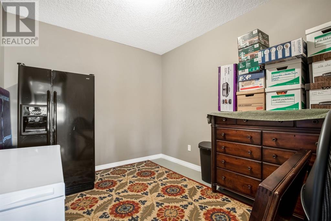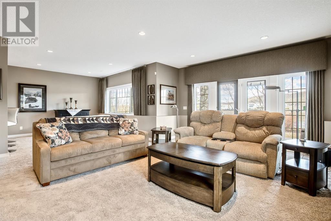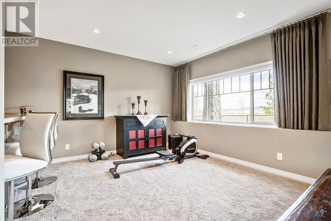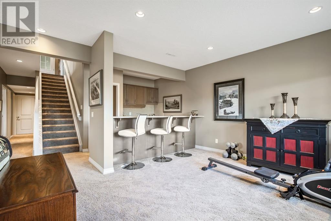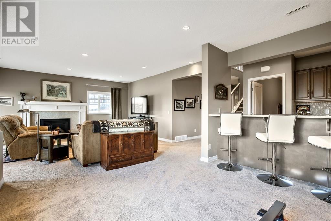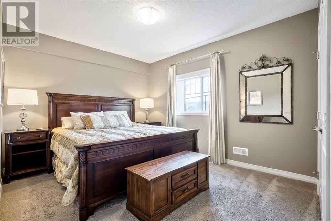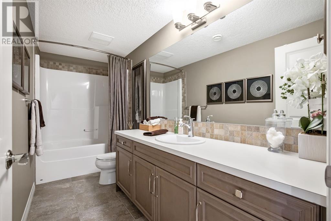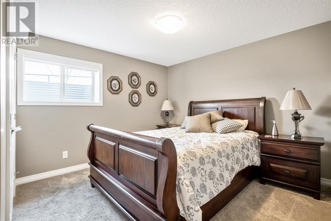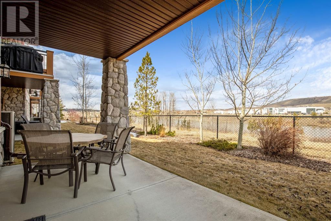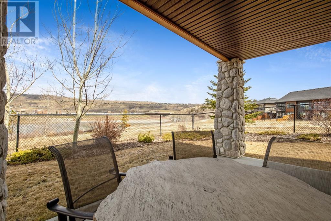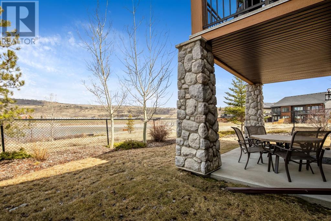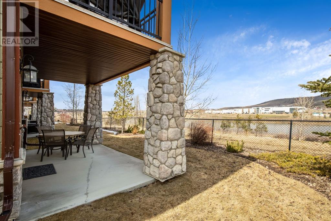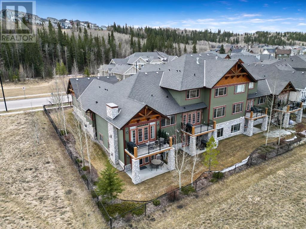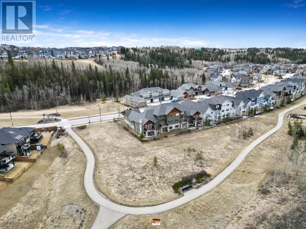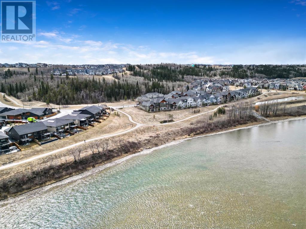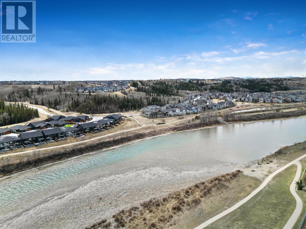10, Riviera Way Cochrane, Alberta T4C 0W9
$819,900Maintenance, Condominium Amenities, Property Management, Waste Removal
$554.89 Monthly
Maintenance, Condominium Amenities, Property Management, Waste Removal
$554.89 MonthlyDiscover the epitome of waterfront living in this exquisite END UNIT, Executive BUNGALOW Townhome with direct access to the Bow River, offering both luxury and convenience. Original owners and the previous Jayman Showhome, this property is in immaculate condition, reflecting a perfect score of 10/10. This is the ideal choice for both full-time residents and those seeking a prestigious lock-and-leave lifestyle. Upon entering, you're greeted by 9 ft ceilings and an inviting atmosphere filled with natural light, accentuated by expansive windows that offer serene views of nature at your doorstep. The home features elegant hardwood floors that flow effortlessly through the kitchen, dining, and living areas, creating a cohesive and inviting space. Further upgrades included Central Vac, CENTRAL AIR and a new furnace in 2023. The heart of this home is its kitchen, equipped with high-end stainless steel appliances, including a built-in microwave, wall oven, and gas cooktop, all set against a backdrop of maple cabinets and a pristine quartz countertop. The large central island and spacious dining area make it perfect for hosting gatherings with loved ones. Retreat to the luxurious Primary Suite upstairs, a haven designed for relaxation, complete with dual vanities, a deep soaker tub, glass shower, and a dream walk-in closet. A convenient upstairs laundry room and flex space enhance the home's functionality.The walk-out lower level is the ultimate entertainment space featuring a wet bar, additional fireplace, and a versatile rec room/games room. 2 more bedrooms and a 4 Pc Bath finish off the basement. Step outside to a beautifully landscaped backyard, where the tranquility of the Bow River awaits. Riviera is a prime location near the Cochrane pathway system, Spray Lakes Family Sports Centre, and is a quiet friendly neighbourhood. With easy access to Highway 22, the breathtaking Rocky Mountains are just a short drive away. This property is truly unparalleled, offering a b lend of nature, luxury, and convenience. (id:41914)
Property Details
| MLS® Number | A2123038 |
| Property Type | Single Family |
| Community Name | River Song |
| Amenities Near By | Park, Playground |
| Community Features | Pets Allowed With Restrictions |
| Features | Wet Bar, Pvc Window, Closet Organizers |
| Parking Space Total | 4 |
| Plan | 11 |
| Structure | Deck |
Building
| Bathroom Total | 3 |
| Bedrooms Above Ground | 1 |
| Bedrooms Below Ground | 2 |
| Bedrooms Total | 3 |
| Appliances | Washer, Refrigerator, Cooktop - Gas, Dishwasher, Dryer, Microwave, Oven - Built-in, Hood Fan, Window Coverings, Garage Door Opener |
| Architectural Style | Bungalow |
| Basement Development | Finished |
| Basement Type | Full (finished) |
| Constructed Date | 2013 |
| Construction Material | Wood Frame |
| Construction Style Attachment | Attached |
| Cooling Type | Central Air Conditioning |
| Exterior Finish | Composite Siding |
| Fireplace Present | Yes |
| Fireplace Total | 2 |
| Flooring Type | Carpeted, Ceramic Tile, Hardwood |
| Foundation Type | Poured Concrete |
| Half Bath Total | 1 |
| Heating Fuel | Natural Gas |
| Heating Type | Other, Forced Air |
| Stories Total | 1 |
| Size Interior | 1504.75 Sqft |
| Total Finished Area | 1504.75 Sqft |
| Type | Row / Townhouse |
Parking
| Attached Garage | 2 |
Land
| Acreage | No |
| Fence Type | Fence |
| Land Amenities | Park, Playground |
| Size Total Text | Unknown |
| Surface Water | Creek Or Stream |
| Zoning Description | R-mx |
Rooms
| Level | Type | Length | Width | Dimensions |
|---|---|---|---|---|
| Lower Level | Family Room | 14.25 Ft x 18.50 Ft | ||
| Lower Level | Recreational, Games Room | 11.58 Ft x 13.67 Ft | ||
| Lower Level | Other | 9.42 Ft x 10.83 Ft | ||
| Lower Level | Bedroom | 10.83 Ft x 13.00 Ft | ||
| Lower Level | Bedroom | 10.42 Ft x 10.83 Ft | ||
| Lower Level | Furnace | 10.25 Ft x 13.25 Ft | ||
| Lower Level | 4pc Bathroom | 5.00 Ft x 12.33 Ft | ||
| Main Level | Other | 5.50 Ft x 6.25 Ft | ||
| Main Level | Living Room | 15.00 Ft x 16.75 Ft | ||
| Main Level | Dining Room | 10.83 Ft x 16.58 Ft | ||
| Main Level | Kitchen | 10.17 Ft x 14.33 Ft | ||
| Main Level | Other | 5.67 Ft x 6.58 Ft | ||
| Main Level | Laundry Room | 5.58 Ft x 5.83 Ft | ||
| Main Level | Office | 9.83 Ft x 10.00 Ft | ||
| Main Level | Primary Bedroom | 12.83 Ft x 13.67 Ft | ||
| Main Level | 2pc Bathroom | 5.08 Ft x 5.33 Ft | ||
| Main Level | 5pc Bathroom | 9.75 Ft x 13.17 Ft |
https://www.realtor.ca/real-estate/26788819/10-riviera-way-cochrane-river-song
Interested?
Contact us for more information
