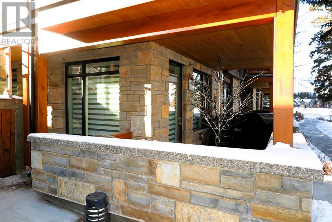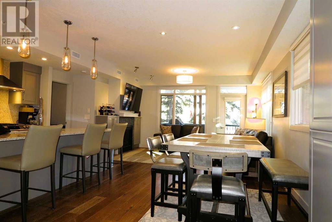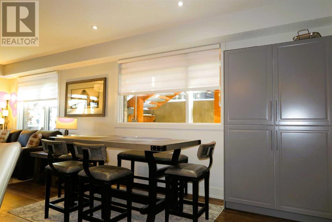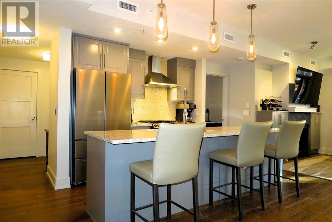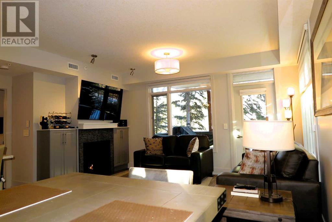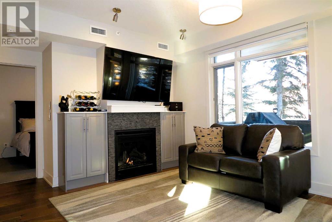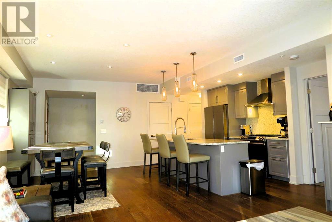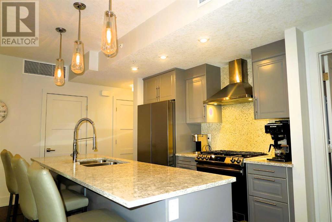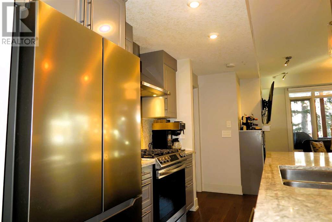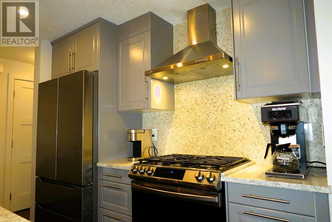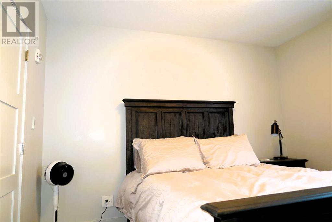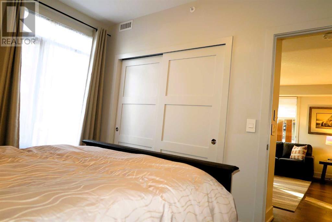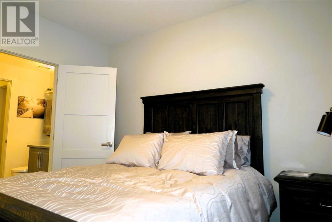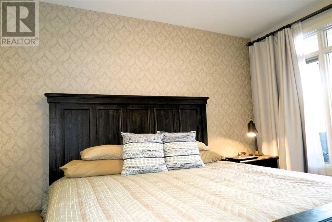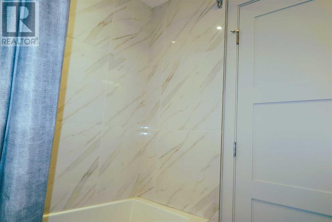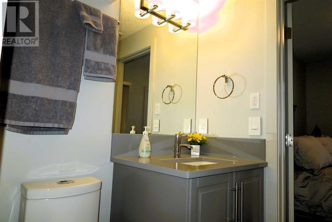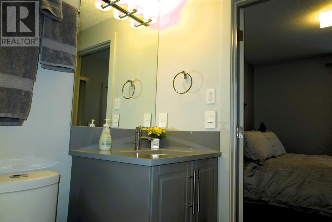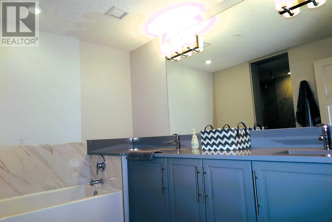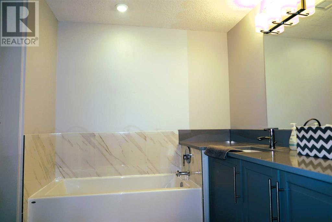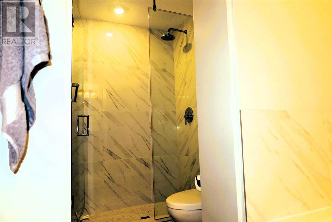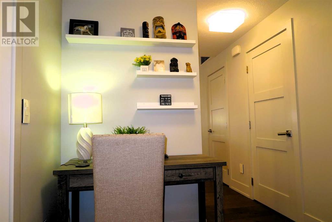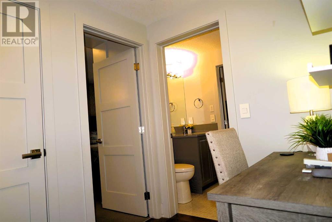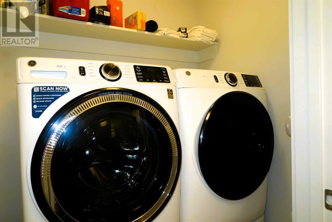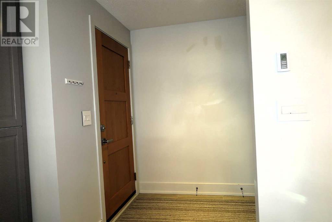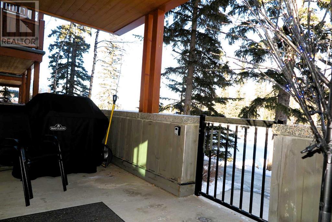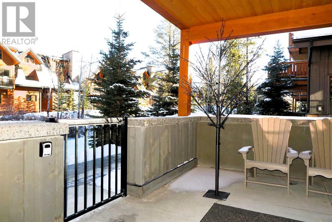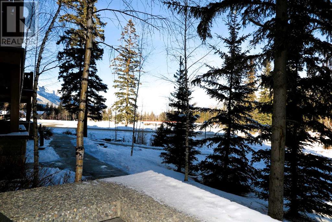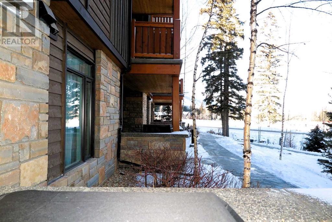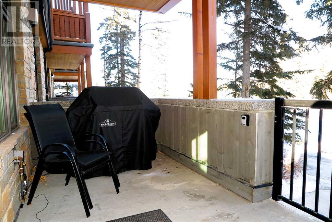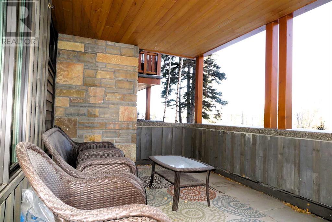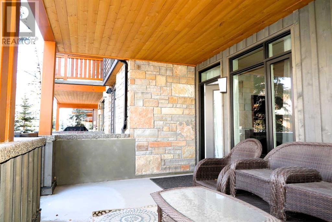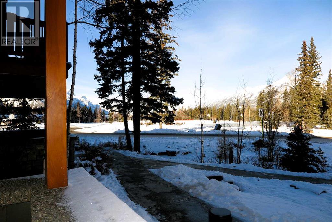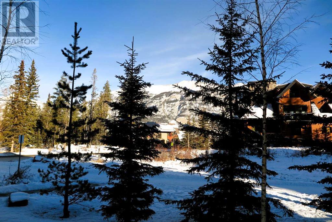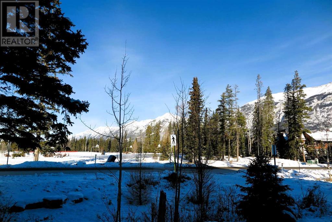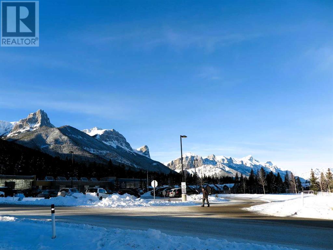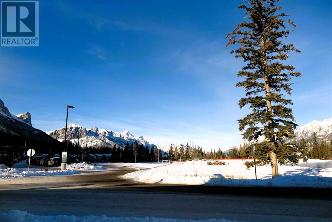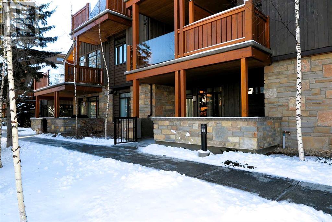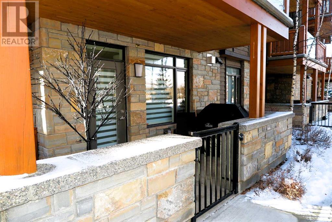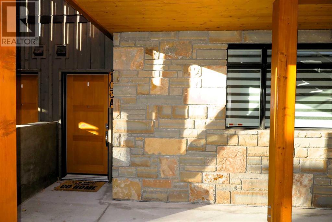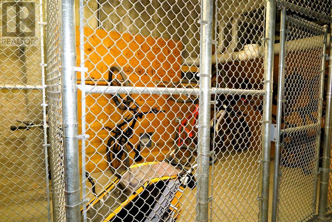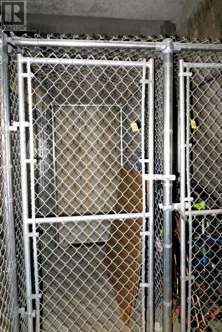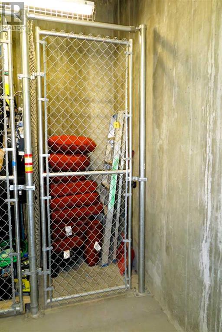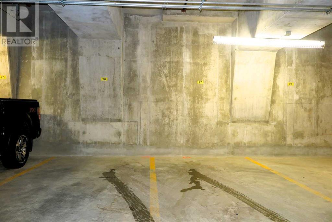103, 3000a Stewart Creek Drive Canmore, Alberta T1W 0G5
$829,000Maintenance, Common Area Maintenance, Insurance, Parking, Property Management, Reserve Fund Contributions, Sewer, Waste Removal, Water
$810 Monthly
Maintenance, Common Area Maintenance, Insurance, Parking, Property Management, Reserve Fund Contributions, Sewer, Waste Removal, Water
$810 MonthlyWelcome to this lovely 2 bedroom, 2 bathroom condo located in the Stewart Creek area of Canmore. This pet friendly unit has 3 entrances for easy access to the outside. Large tile entrance welcomes you into this bright, contemporary unit with an open floor plan with numerous upgrades throughout. A chef inspired kitchen has a huge island with quartz counters, stainless steel appliances with a gas stove and a large, custom pantry. Large bright dining area is a great place to entertain your guest. Cozy living room has a gas fireplace with built in cabinets and access to one of the 2 patios. 2 good sized bedrooms with the master having a walk-in closet, a 5 piece ensuite bathroom and access to the 2nd patio. The second bedroom has access to the 4 piece main bathroom. There is a nice desk area to set up a small office, laundry room and a large linen closet that complete the unit. There are views of the mountains from all the rooms and the 2 patios. The unit also comes with 2 titled, underground parking stalls and 2 storage units. Go for walks on the numerous pathways leading to the extensive trails. Just steps away from the Stewart Creek Golf Course. Call to view this fine Canmore property today! (id:41914)
Property Details
| MLS® Number | A2118241 |
| Property Type | Single Family |
| Community Name | Three Sisters |
| Amenities Near By | Golf Course, Park, Playground |
| Community Features | Golf Course Development, Pets Allowed, Pets Allowed With Restrictions |
| Features | Treed, Other, Closet Organizers, Gas Bbq Hookup |
| Parking Space Total | 2 |
| Plan | 1511976 |
| View Type | View |
Building
| Bathroom Total | 2 |
| Bedrooms Above Ground | 2 |
| Bedrooms Total | 2 |
| Amenities | Other |
| Appliances | Washer, Refrigerator, Dishwasher, Wine Fridge, Stove, Dryer, Microwave, Hood Fan, Window Coverings, Garage Door Opener |
| Architectural Style | Bungalow |
| Basement Type | None |
| Constructed Date | 2015 |
| Construction Material | Wood Frame |
| Construction Style Attachment | Attached |
| Cooling Type | None |
| Exterior Finish | Stone |
| Fire Protection | Full Sprinkler System |
| Fireplace Present | Yes |
| Fireplace Total | 1 |
| Flooring Type | Carpeted, Hardwood, Tile |
| Foundation Type | Poured Concrete |
| Heating Fuel | Natural Gas |
| Heating Type | Forced Air |
| Stories Total | 1 |
| Size Interior | 1147 Sqft |
| Total Finished Area | 1147 Sqft |
| Type | Row / Townhouse |
Parking
| Underground |
Land
| Acreage | No |
| Fence Type | Not Fenced |
| Land Amenities | Golf Course, Park, Playground |
| Size Total Text | Unknown |
| Zoning Description | Residential Multi Family |
Rooms
| Level | Type | Length | Width | Dimensions |
|---|---|---|---|---|
| Main Level | Living Room | 8.58 Ft x 15.50 Ft | ||
| Main Level | Dining Room | 9.17 Ft x 16.83 Ft | ||
| Main Level | Kitchen | 10.17 Ft x 16.83 Ft | ||
| Main Level | Primary Bedroom | 10.83 Ft x 12.25 Ft | ||
| Main Level | Bedroom | 10.08 Ft x 12.00 Ft | ||
| Main Level | 4pc Bathroom | .00 Ft x .00 Ft | ||
| Main Level | 5pc Bathroom | .00 Ft x .00 Ft | ||
| Main Level | Laundry Room | .00 Ft x .00 Ft |
https://www.realtor.ca/real-estate/26676001/103-3000a-stewart-creek-drive-canmore-three-sisters
Interested?
Contact us for more information
