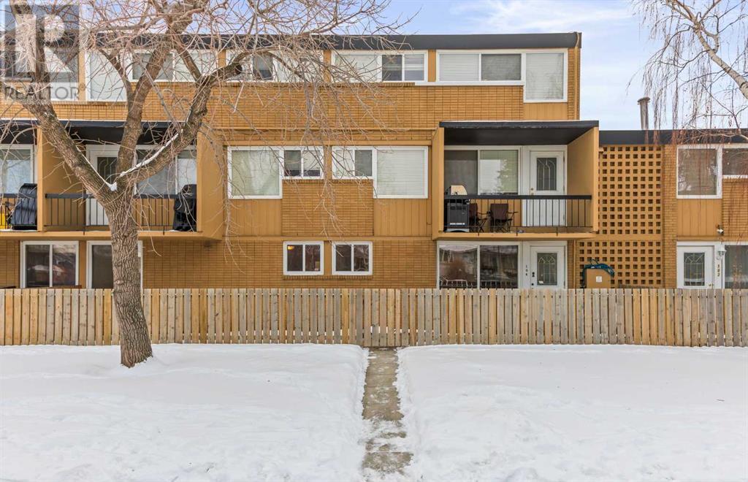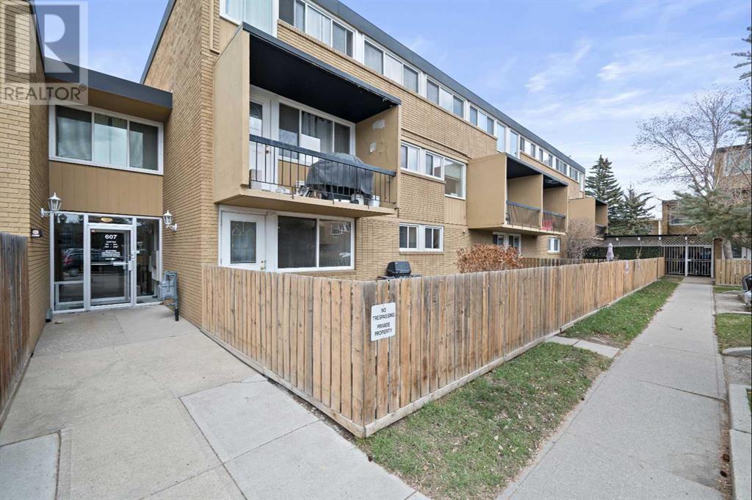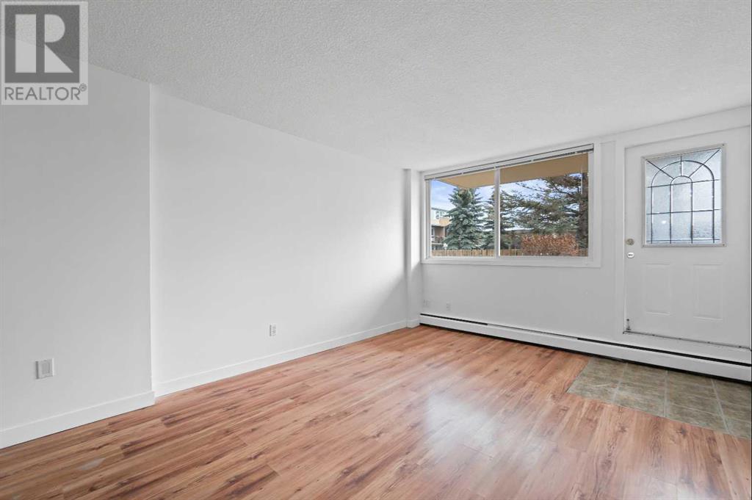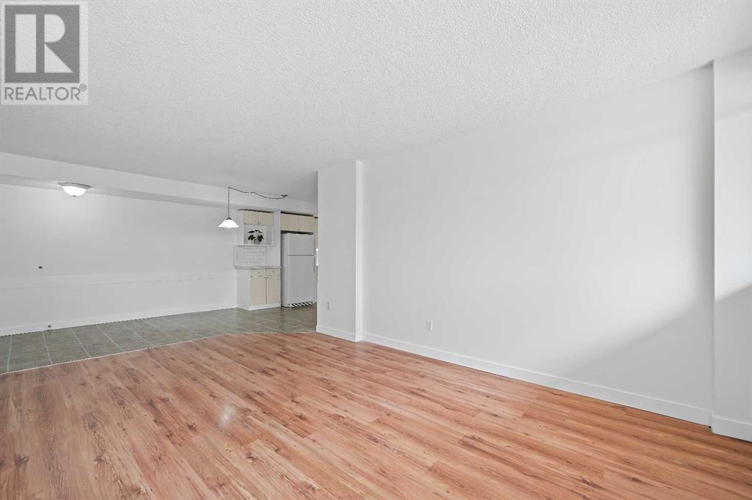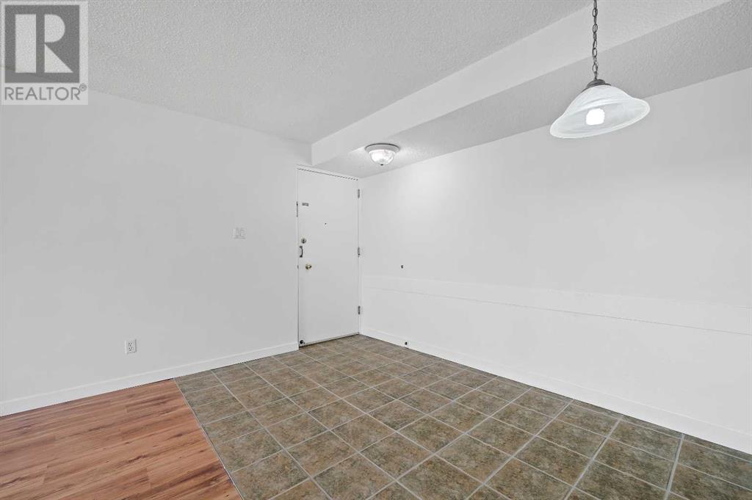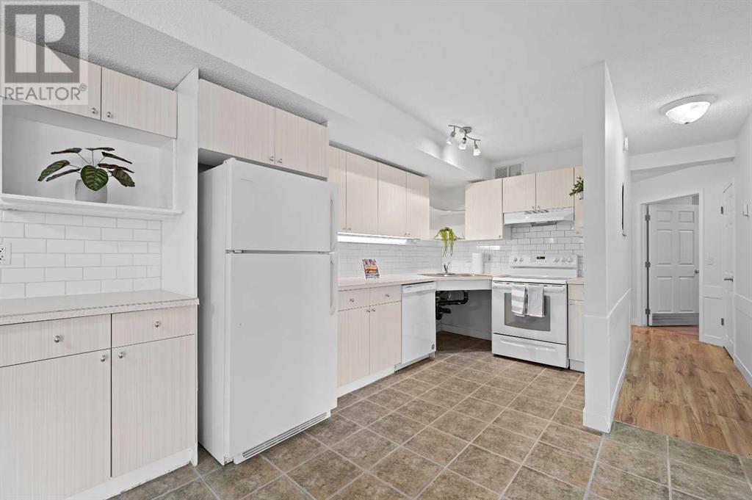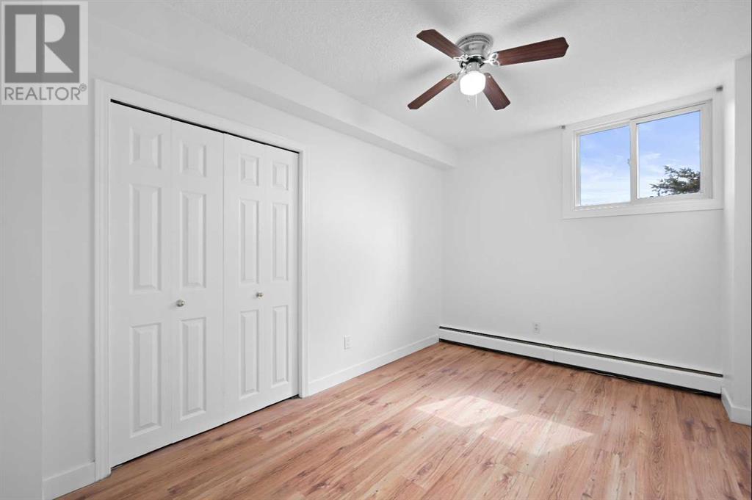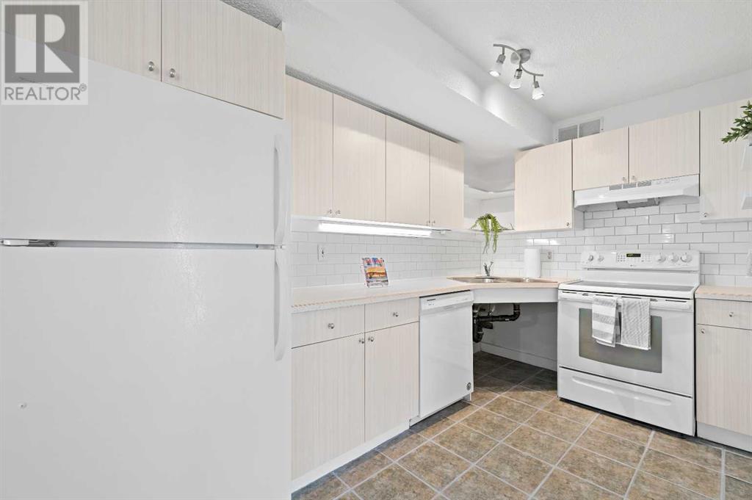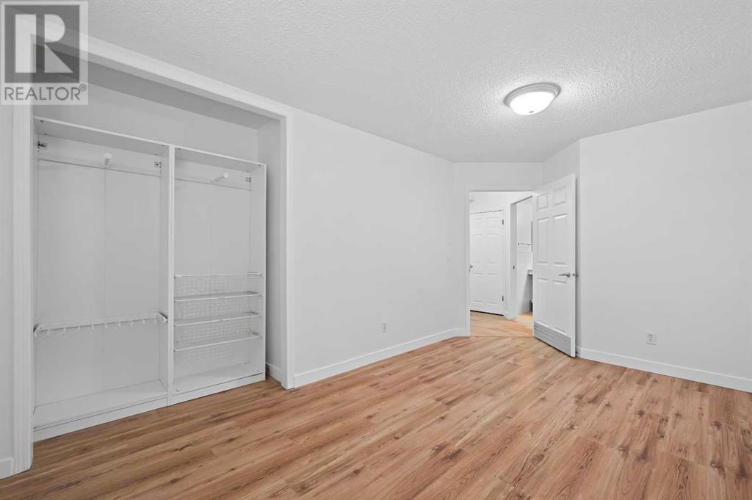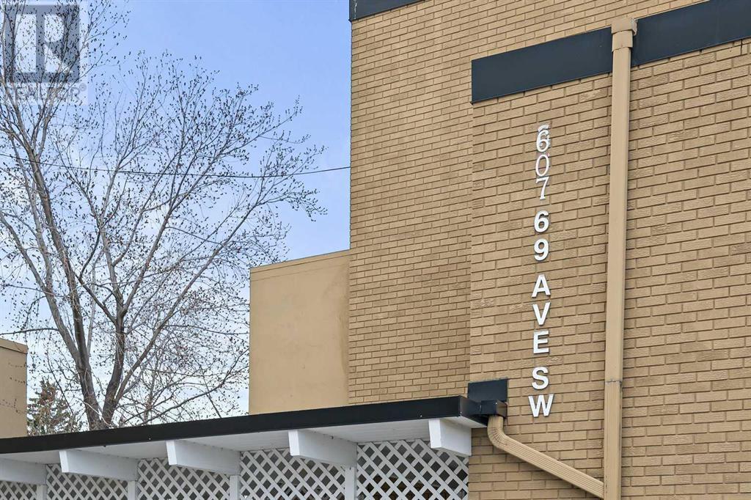103, 607 69 Avenue Sw Calgary, Alberta T2V 0P1
$289,900Maintenance, Common Area Maintenance, Heat, Parking, Property Management, Reserve Fund Contributions, Sewer, Water
$505.75 Monthly
Maintenance, Common Area Maintenance, Heat, Parking, Property Management, Reserve Fund Contributions, Sewer, Water
$505.75 MonthlyWow! Over 1,000 sq ft. Three-bedroom apt unit. Impressive, clean, newly painted. Affordable price & condo fees. A perfect place to call home in the sought-after neighborhood of Kingsland. This is a main level, end unit located close to the main entrance of the building with an entrance into the unit from the lobby and another entrance at the front door of the unit. This three-bedroom apartment comes with freshly painted interiors, Kitchen cupboards refaced, and newer countertops. Features an open design, and is flooded with natural light. This unit was also retrofitted for wheel chair access including a ramped deck, accessible kitchen sinks, extra wide pocket door to a barrier free roll-in shower with fiberglass surrounding the entire shower and Marmoleum flooring. All bedroom doors are 36" inches wide. Other features include ensuite laundry, a storage unit and the large deck with sit down bench, planter bed, fenced entrance and conveniently located handicapped parking stall at the front,(pick up & drop off stall). Extremely quiet complex and location. These condos rarely come up for sale. Steps to shopping, eateries-cafe's, Tim Hortons, Restaurants, fast food, gyms, home hardware, transport, and all other conveniences for a busy life style. Important to mention the Superb LOCATION, the closeness and quick access to Downtown, seconds to Macleod Trail, Glenmore Trail, Deerfoot Trail and Chinook shopping Centre, LRT and more! Very well taken cared of condo. Shows pride of ownership. Move in Ready. (id:41914)
Property Details
| MLS® Number | A2125527 |
| Property Type | Single Family |
| Community Name | Kingsland |
| Amenities Near By | Park, Playground |
| Community Features | Pets Allowed |
| Features | See Remarks, Parking |
| Parking Space Total | 1 |
| Plan | 9510764 |
| Structure | Deck |
Building
| Bathroom Total | 1 |
| Bedrooms Above Ground | 3 |
| Bedrooms Total | 3 |
| Appliances | Refrigerator, Dishwasher, Stove, Hood Fan, Washer/dryer Stack-up |
| Constructed Date | 1965 |
| Construction Material | Poured Concrete |
| Construction Style Attachment | Attached |
| Cooling Type | See Remarks |
| Exterior Finish | Brick, Concrete |
| Flooring Type | Ceramic Tile, Laminate |
| Foundation Type | Poured Concrete |
| Heating Fuel | Natural Gas |
| Heating Type | Baseboard Heaters, Hot Water |
| Stories Total | 2 |
| Size Interior | 1060.33 Sqft |
| Total Finished Area | 1060.33 Sqft |
| Type | Apartment |
Land
| Acreage | No |
| Land Amenities | Park, Playground |
| Size Total Text | Unknown |
| Zoning Description | M-c1 |
Rooms
| Level | Type | Length | Width | Dimensions |
|---|---|---|---|---|
| Main Level | Living Room | 14.58 Ft x 11.92 Ft | ||
| Main Level | Kitchen | 14.33 Ft x 6.92 Ft | ||
| Main Level | Dining Room | 8.17 Ft x 7.17 Ft | ||
| Main Level | Primary Bedroom | 15.08 Ft x 9.92 Ft | ||
| Main Level | Bedroom | 14.08 Ft x 8.58 Ft | ||
| Main Level | Bedroom | 14.08 Ft x 8.50 Ft | ||
| Main Level | Foyer | 7.17 Ft x 4.00 Ft | ||
| Main Level | Laundry Room | 5.25 Ft x 3.67 Ft | ||
| Main Level | 3pc Bathroom | 9.92 Ft x 9.33 Ft |
https://www.realtor.ca/real-estate/26792495/103-607-69-avenue-sw-calgary-kingsland
Interested?
Contact us for more information
