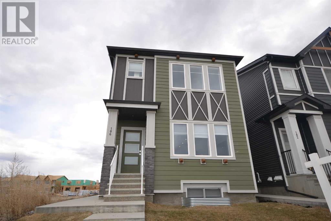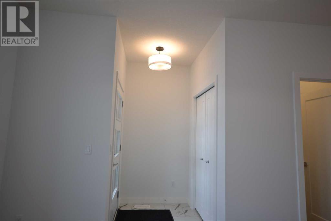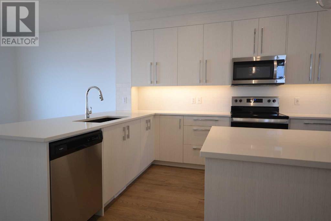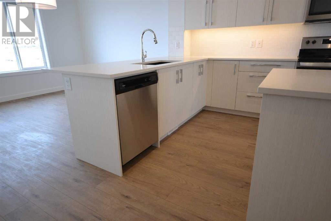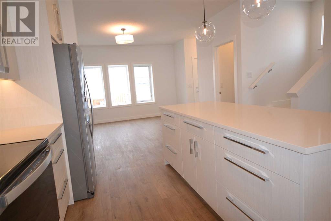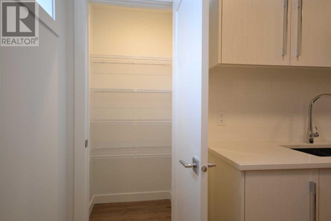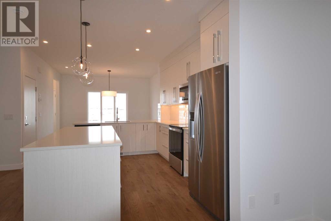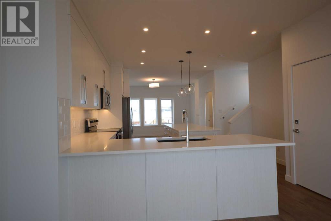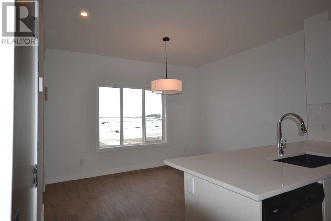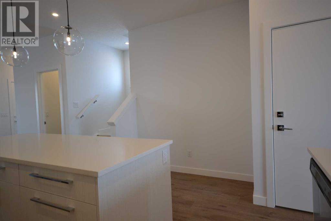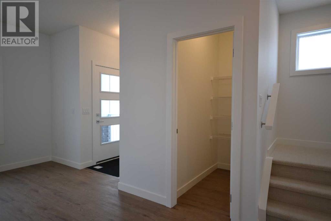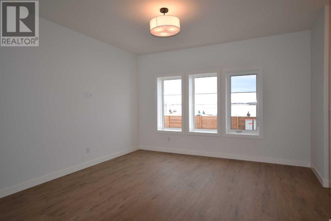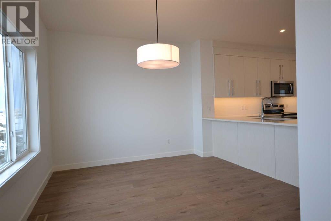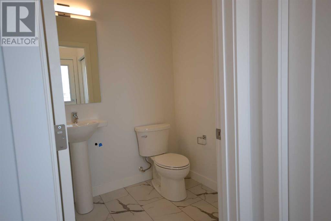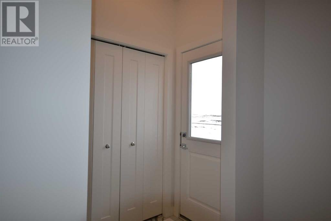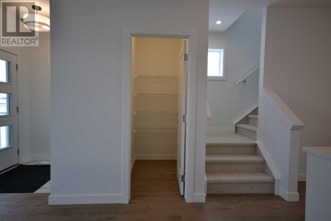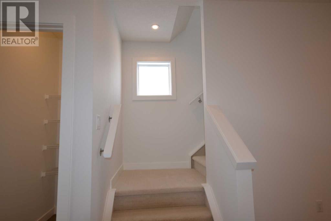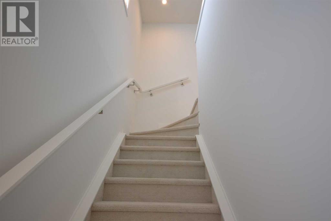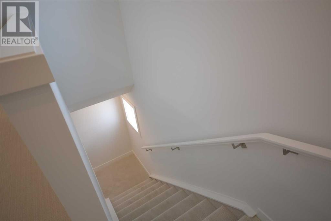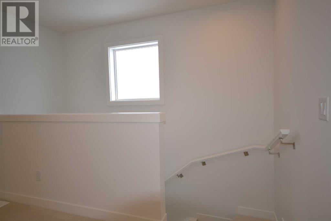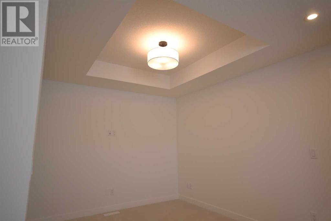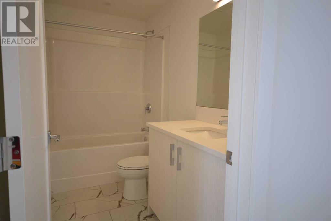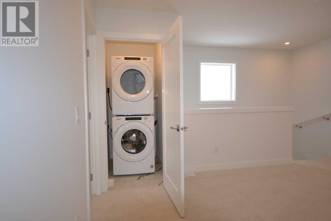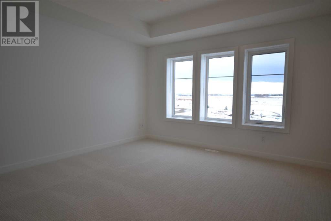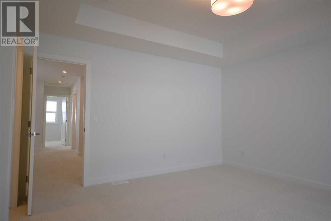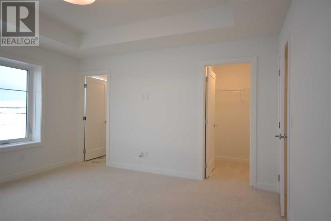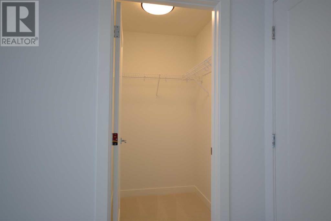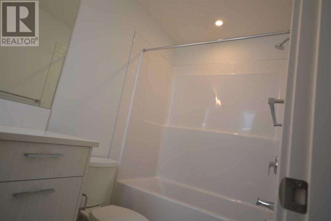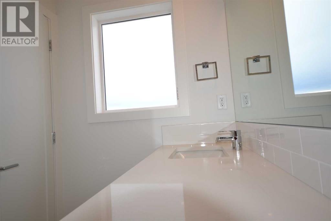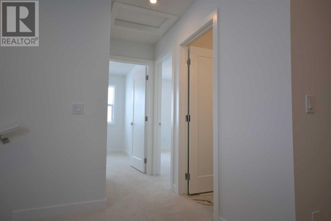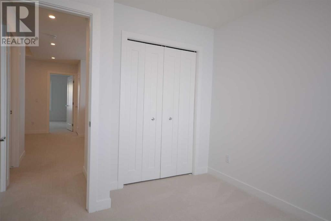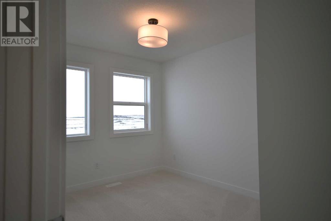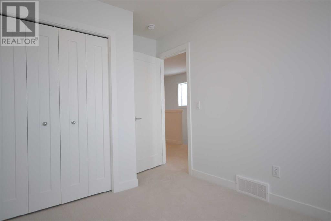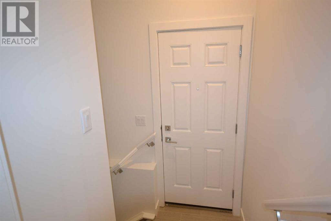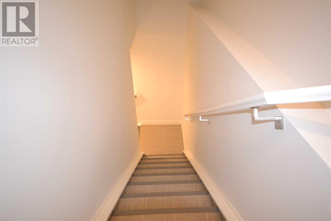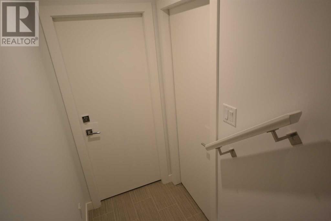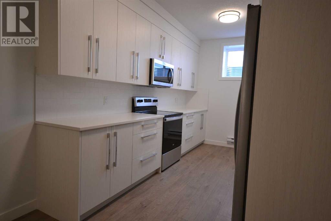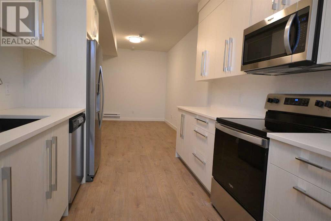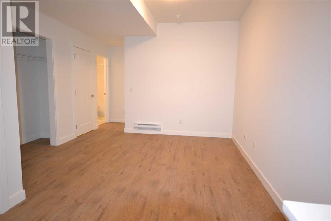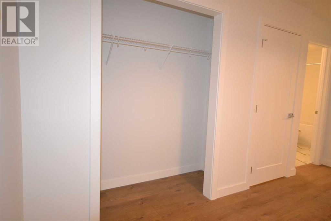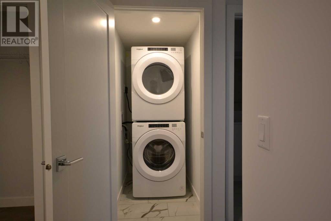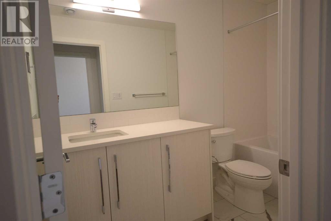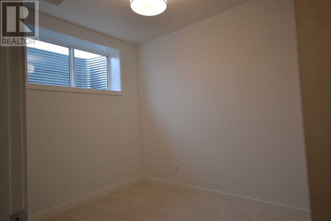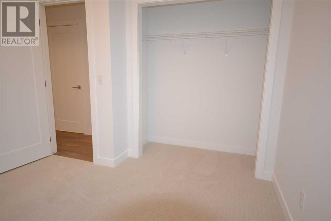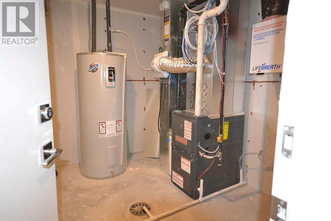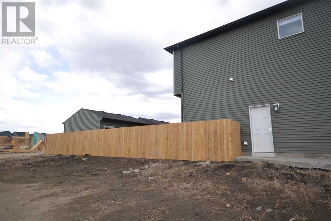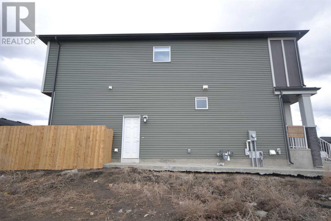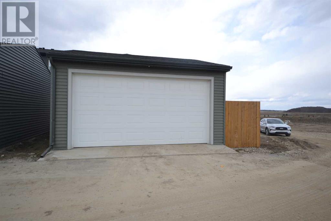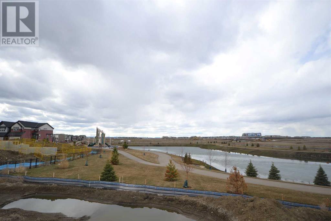4 Bedroom
4 Bathroom
1668.69 sqft
None
Forced Air
Landscaped, Lawn
$724,900
Newer built TRUMAN 3 Bedroom, 2.5 Bathroom home with 1 Bedroom Legal Basement Suite nestled in Rangeview! This contemporary and functionally designed home is within close proximity to Playgrounds, Shopping, minutes to Calgary South Health Campus and Stoney Trail. Upon entering this inviting open-concept plan boasts a bright chef's inspired kitchen with full-height cabinetry, soft close doors & drawers, eating bar, quartz countertops, a stainless steel appliance package and walk in pantry. The kitchen seamlessly connects to both the dining and living Room with elevated features including 9' ceilings, luxurious LVP flooring, 2 piece bathroom, practical and functional mudroom. Step upstairs to the versatile central bonus room, continuing into the primary suite, with notable features including a tray ceiling, 4 piece ensuite and generous walk in closet. The upper floor further accommodates with two additional bedrooms, a full bathroom and conveniently located laundry area, offering both comfort and practicality. The one bedroom legal basement suite, accessible through a separate side entrance, offers independent living with a well-equipped kitchen featuring a stainless steel appliance package, a comfortable living area, full bathroom, and in-suite laundry facilities. FULLY LANDSCAPED WITH FENCING, DECK AND DOUBLE DETACHED GARAGE. This home is move-in ready, showcasing quality craftsmanship and thoughtful design throughout. (id:41914)
Property Details
|
MLS® Number
|
A2120423 |
|
Property Type
|
Single Family |
|
Community Name
|
Rangeview |
|
Amenities Near By
|
Park, Playground |
|
Features
|
See Remarks, Other, Back Lane, Pvc Window, Closet Organizers, No Smoking Home, Gas Bbq Hookup |
|
Parking Space Total
|
2 |
|
Plan
|
2211505 |
|
Structure
|
Deck, Dog Run - Fenced In |
Building
|
Bathroom Total
|
4 |
|
Bedrooms Above Ground
|
3 |
|
Bedrooms Below Ground
|
1 |
|
Bedrooms Total
|
4 |
|
Appliances
|
Refrigerator, Dishwasher, Microwave Range Hood Combo, Window Coverings, Garage Door Opener, Washer/dryer Stack-up |
|
Basement Features
|
Suite |
|
Basement Type
|
Full |
|
Constructed Date
|
2022 |
|
Construction Material
|
Wood Frame |
|
Construction Style Attachment
|
Detached |
|
Cooling Type
|
None |
|
Exterior Finish
|
Brick, Composite Siding, See Remarks |
|
Flooring Type
|
Carpeted, Vinyl Plank |
|
Foundation Type
|
Poured Concrete |
|
Half Bath Total
|
1 |
|
Heating Fuel
|
Natural Gas |
|
Heating Type
|
Forced Air |
|
Stories Total
|
3 |
|
Size Interior
|
1668.69 Sqft |
|
Total Finished Area
|
1668.69 Sqft |
|
Type
|
House |
Parking
Land
|
Acreage
|
No |
|
Fence Type
|
Fence |
|
Land Amenities
|
Park, Playground |
|
Landscape Features
|
Landscaped, Lawn |
|
Size Frontage
|
7.62 M |
|
Size Irregular
|
2820.14 |
|
Size Total
|
2820.14 Sqft|0-4,050 Sqft |
|
Size Total Text
|
2820.14 Sqft|0-4,050 Sqft |
|
Zoning Description
|
R-g |
Rooms
| Level |
Type |
Length |
Width |
Dimensions |
|
Second Level |
Family Room |
|
|
14.92 Ft x 9.75 Ft |
|
Second Level |
Primary Bedroom |
|
|
13.67 Ft x 13.75 Ft |
|
Second Level |
4pc Bathroom |
|
|
5.00 Ft x 9.25 Ft |
|
Second Level |
Bedroom |
|
|
9.42 Ft x 10.50 Ft |
|
Second Level |
Bedroom |
|
|
9.25 Ft x 12.42 Ft |
|
Second Level |
4pc Bathroom |
|
|
9.42 Ft x 4.92 Ft |
|
Lower Level |
Kitchen |
|
|
13.33 Ft x 8.83 Ft |
|
Lower Level |
Living Room |
|
|
12.00 Ft x 14.33 Ft |
|
Lower Level |
Bedroom |
|
|
9.83 Ft x 10.42 Ft |
|
Lower Level |
4pc Bathroom |
|
|
5.00 Ft x 10.00 Ft |
|
Lower Level |
Furnace |
|
|
Measurements not available |
|
Main Level |
Other |
|
|
46.67 Ft x 15.75 Ft |
|
Main Level |
Living Room |
|
|
13.67 Ft x 13.83 Ft |
|
Main Level |
Dining Room |
|
|
12.75 Ft x 10.42 Ft |
|
Main Level |
2pc Bathroom |
|
|
4.92 Ft x 5.42 Ft |
https://www.realtor.ca/real-estate/26736037/106-mallard-heath-se-calgary-rangeview
