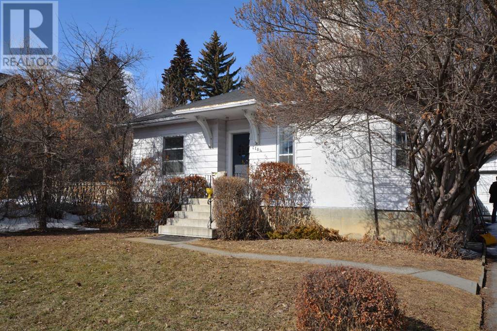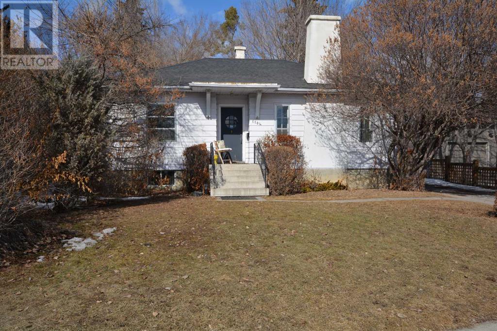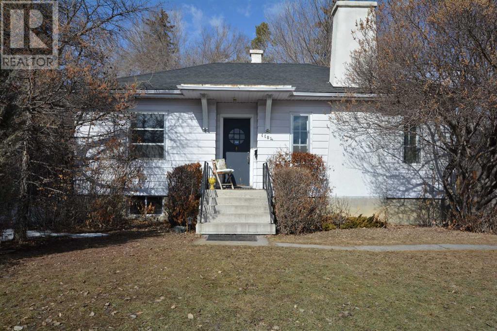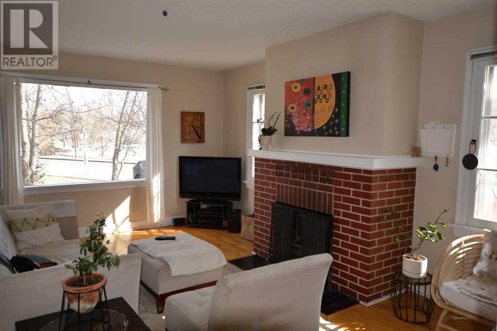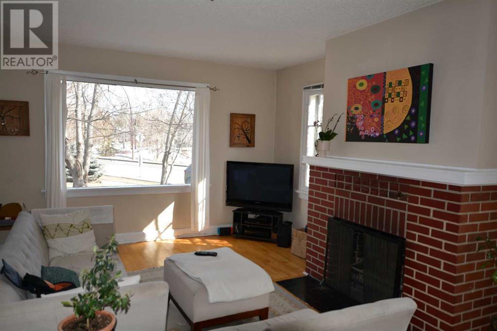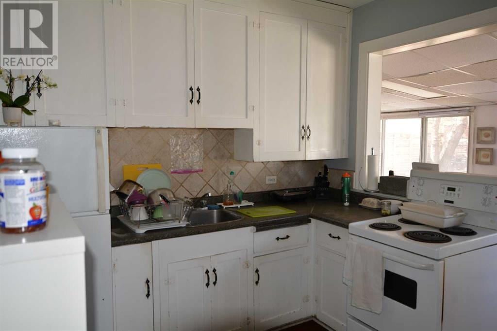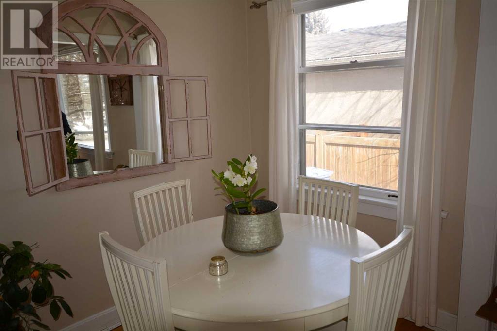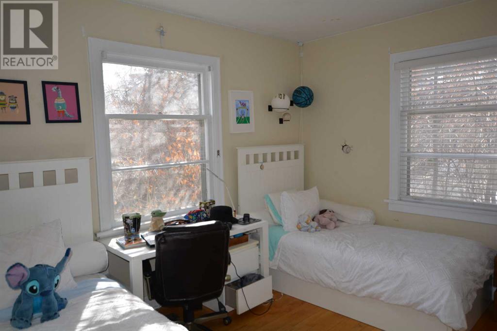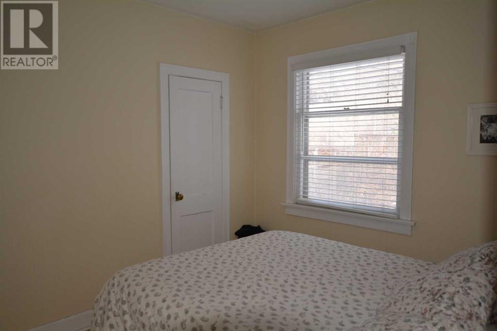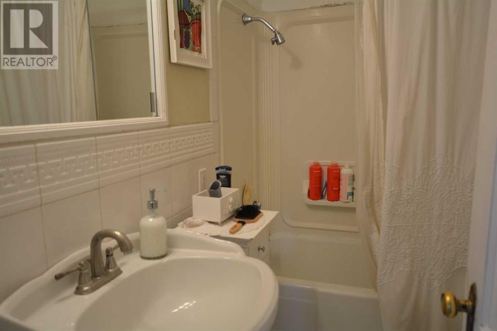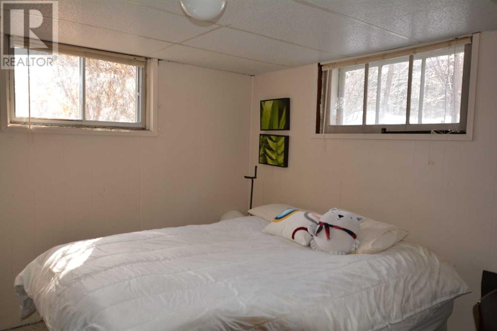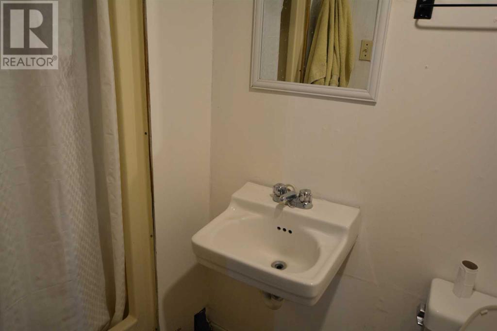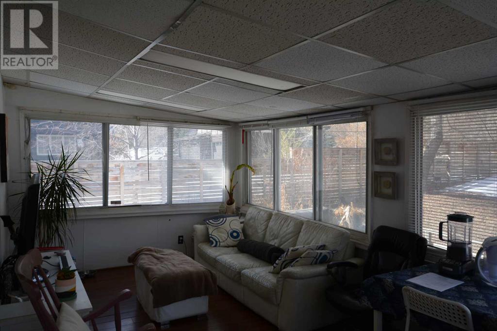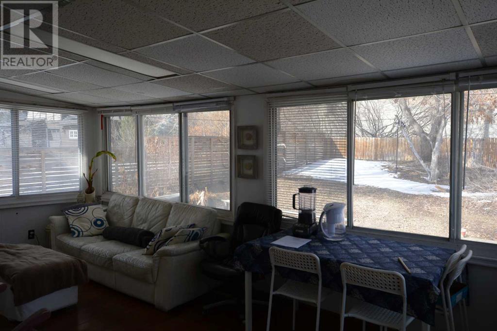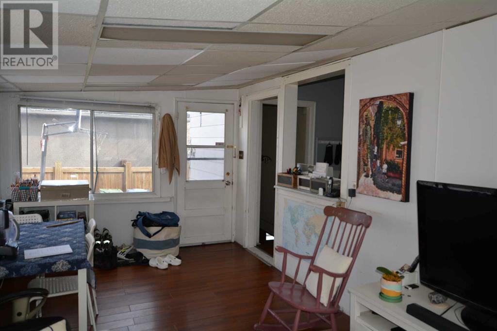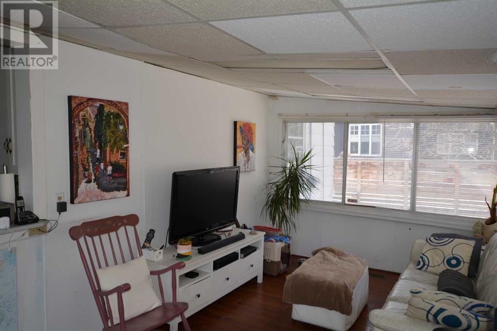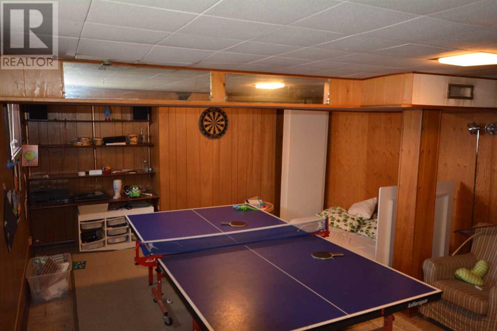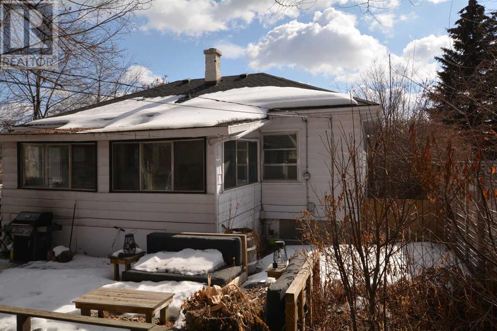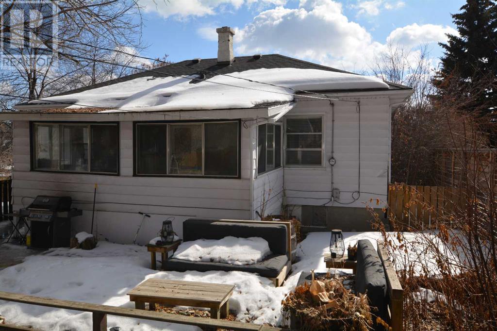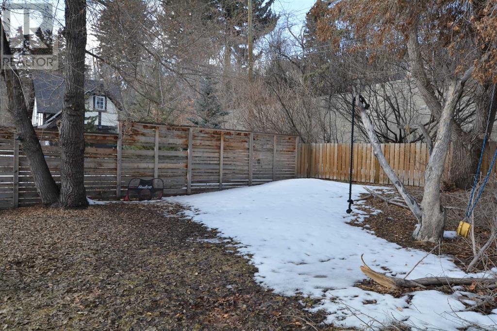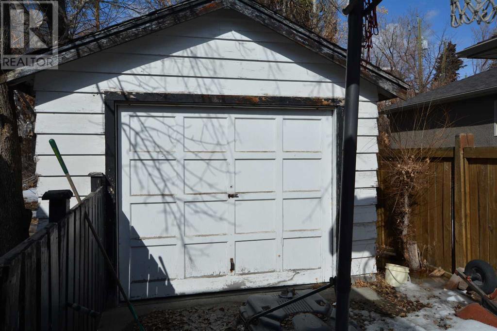1104 Sifton Boulevard Sw Calgary, Alberta T2T 2L1
3 Bedroom
2 Bathroom
866.29 sqft
Bungalow
Fireplace
None
Forced Air
Landscaped, Lawn
$899,900
A great location across the street from Elbow River on a very private treed lot.This is a two bedroom bungalow with lots of character, a wood burning fireplace in the living room. A 4pce bathroom dining room / kitchen and a large sun room completes the main level. The fully finished basement has a family room / 3pce bathroom and an extra bedroom. There is a paved front driveway leading to a single garage. This is an ideal property for future development. Build your dream home. The owner has a full Site Survey. (id:41914)
Property Details
| MLS® Number | A2103641 |
| Property Type | Single Family |
| Community Name | Elbow Park |
| Amenities Near By | Playground |
| Features | No Smoking Home |
| Parking Space Total | 2 |
| Plan | 5584r |
| View Type | View |
Building
| Bathroom Total | 2 |
| Bedrooms Above Ground | 2 |
| Bedrooms Below Ground | 1 |
| Bedrooms Total | 3 |
| Appliances | Refrigerator, Stove |
| Architectural Style | Bungalow |
| Basement Development | Finished |
| Basement Type | Full (finished) |
| Constructed Date | 1946 |
| Construction Style Attachment | Detached |
| Cooling Type | None |
| Exterior Finish | Aluminum Siding |
| Fireplace Present | Yes |
| Fireplace Total | 1 |
| Flooring Type | Ceramic Tile, Hardwood |
| Foundation Type | Poured Concrete |
| Heating Type | Forced Air |
| Stories Total | 1 |
| Size Interior | 866.29 Sqft |
| Total Finished Area | 866.29 Sqft |
| Type | House |
Parking
| Detached Garage | 1 |
Land
| Acreage | No |
| Fence Type | Fence |
| Land Amenities | Playground |
| Landscape Features | Landscaped, Lawn |
| Size Depth | 40.51 M |
| Size Frontage | 17.65 M |
| Size Irregular | 6781.00 |
| Size Total | 6781 Sqft|4,051 - 7,250 Sqft |
| Size Total Text | 6781 Sqft|4,051 - 7,250 Sqft |
| Zoning Description | R-c1 |
Rooms
| Level | Type | Length | Width | Dimensions |
|---|---|---|---|---|
| Basement | 3pc Bathroom | .00 M | ||
| Basement | Family Room | 5.20 M x 4.54 M | ||
| Basement | Bedroom | 3.35 M x 3.00 M | ||
| Main Level | 4pc Bathroom | Measurements not available | ||
| Main Level | Living Room | 5.45 M x 3.96 M | ||
| Main Level | Dining Room | 2.40 M x 1.89 M | ||
| Main Level | Kitchen | 2.83 M x 2.70 M | ||
| Main Level | Primary Bedroom | 3.65 M x 3.53 M | ||
| Main Level | Bedroom | 3.53 M x 2.80 M |
https://www.realtor.ca/real-estate/26449131/1104-sifton-boulevard-sw-calgary-elbow-park
Interested?
Contact us for more information
