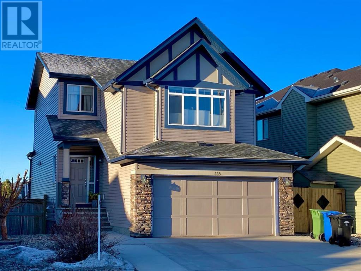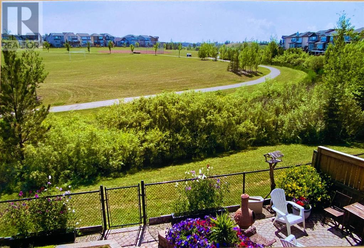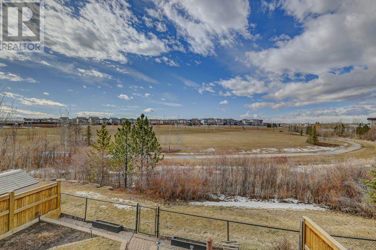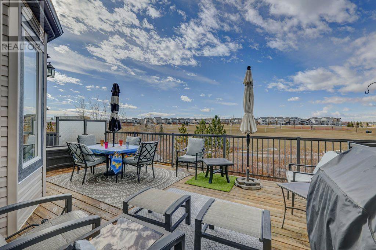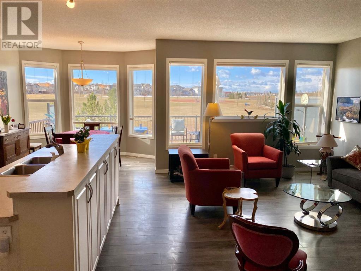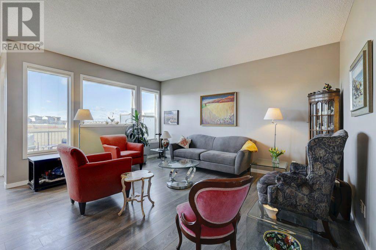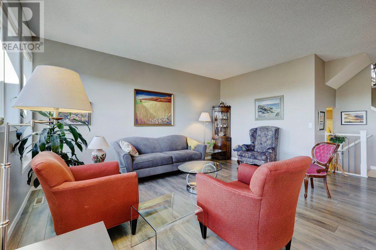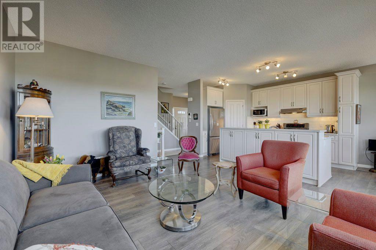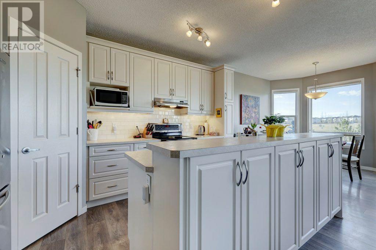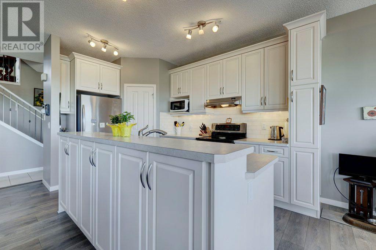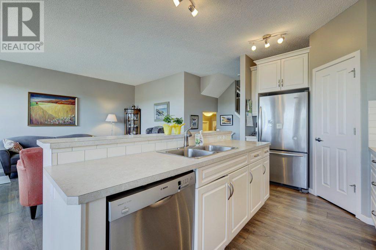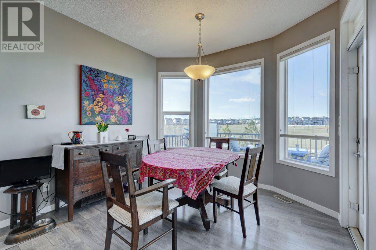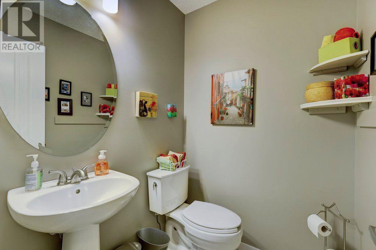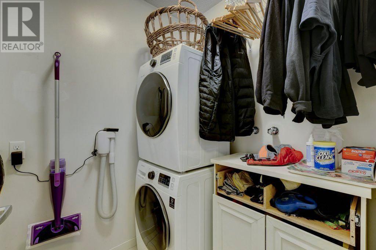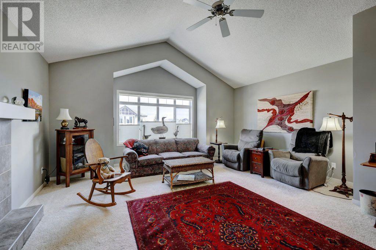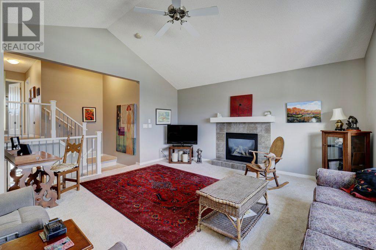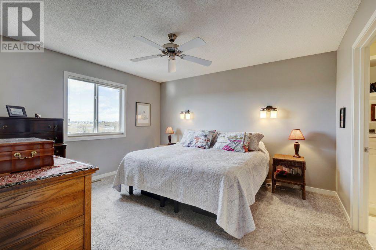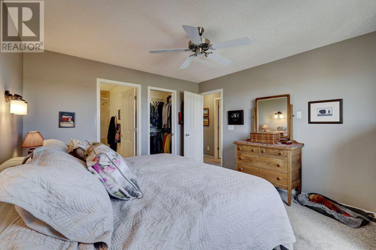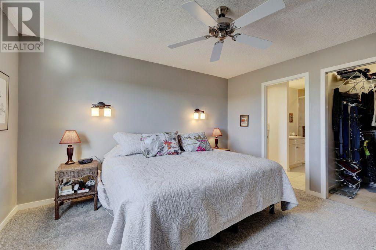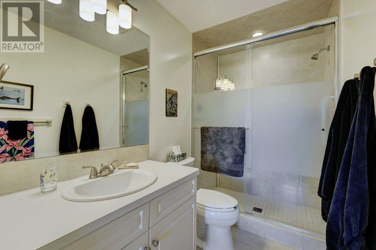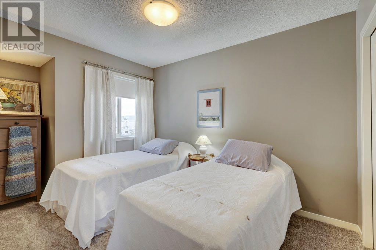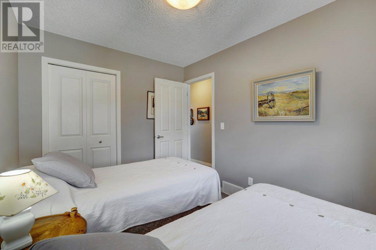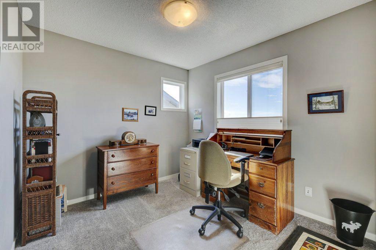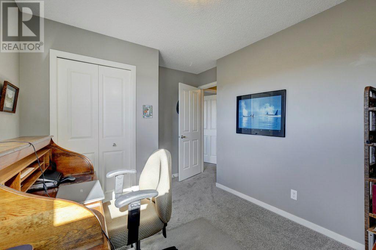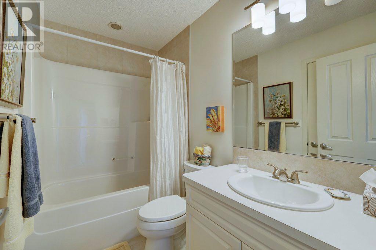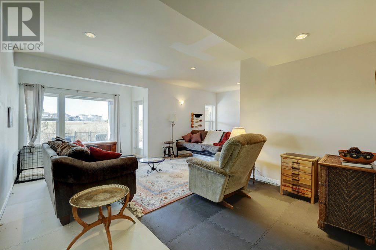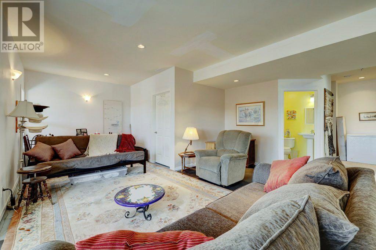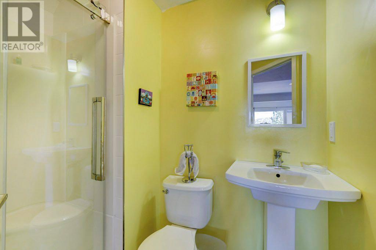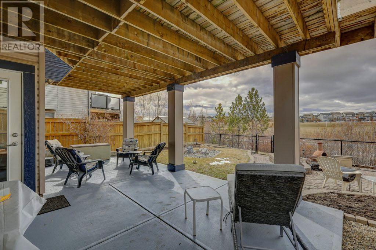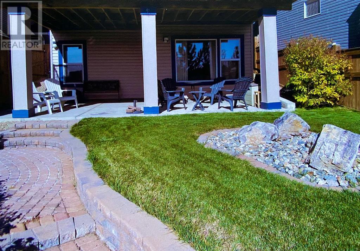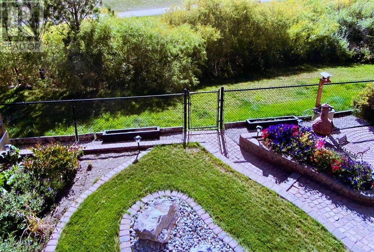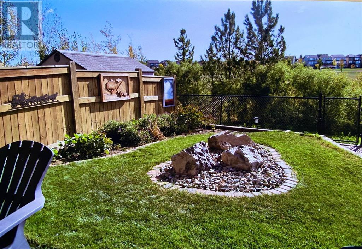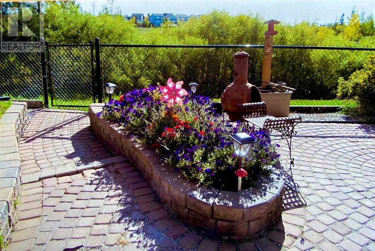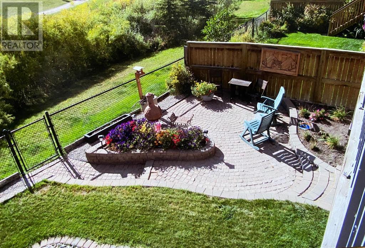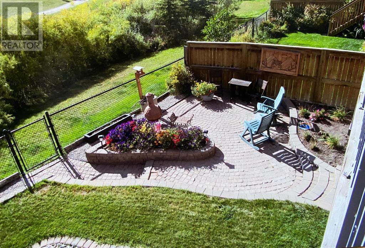3 Bedroom
4 Bathroom
1720.85 sqft
Fireplace
Central Air Conditioning
Central Heating, Other, Forced Air
$699,900
OPEN HOUSE SUNDAY APRIL 21ST, 1 -3 PM. Welcome to your dream home! Here is what you have been waiting for, a WALK-OUT, FULLY-FINISHED home at the PREMIUM LOCATION, one of the best in the community. This home is located on the most sought-after VIEW LOT. We offer an AMAZING PANORAMIC VIEW. Home backs onto a LARGE PARK with bike and walking paths and mountain views. Well cared for by the original owners, here you will find a 2 storey home with almost 2,500 Sq ft of developed living space, 3 bedrooms, 3.5 bathrooms, plus BONUS ROOM on the upper floor. In the front you will find a WIDENED DRIVEWAY and a double attached garage. Main floor greets you with an open layout, white MODERN KITCHEN, cozy family room, dining area opening to a HUGE DECK to enjoy the amazing view. Main floor laundry and guest bathroom. Upper floor offers a LARGE BONUS ROOM (with a cozy fireplace), 3 bedrooms, Master suite with an ensuite bath (oversized shower) and a walk-in closet. FULLY-FINISHED WALK-OUT basement has a large family room and 3rd full bathroom, opening to the large backyard with EXTENSIVE LANDSCAPING. Siding was completely replaced on all sides of the home in 2022. This home is at a RARE LOCATION, a beauty inside and out. It must be seen to be appreciated. NEW BRIGHTON is one of the MOST SOUGHT AFTER communities in the SE with multiple levels of NEW SCHOOLS, PARKS, POND, SHOPS. New Brighton community has a CLUB HOUSE, YEAR ROUND ACTIVITIES, TENNIS COURTS, WATER PARK, HOCKEY RINK, BASEBALL DIAMOND. Bus 302 goes DIRECTLY DOWNTOWN. South Health campus is near by. This is a SPECIAL HOME on one of the best lots in the community, don't miss it! (id:41914)
Property Details
|
MLS® Number
|
A2120052 |
|
Property Type
|
Single Family |
|
Community Name
|
New Brighton |
|
Amenities Near By
|
Park, Playground |
|
Features
|
Gas Bbq Hookup |
|
Parking Space Total
|
4 |
|
Plan
|
1110106 |
|
Structure
|
Deck, Dog Run - Fenced In |
Building
|
Bathroom Total
|
4 |
|
Bedrooms Above Ground
|
3 |
|
Bedrooms Total
|
3 |
|
Appliances
|
Washer, Refrigerator, Range - Electric, Dishwasher, Dryer, Microwave, Freezer, Hood Fan, Garage Door Opener |
|
Basement Development
|
Finished |
|
Basement Type
|
Full (finished) |
|
Constructed Date
|
2013 |
|
Construction Material
|
Wood Frame |
|
Construction Style Attachment
|
Detached |
|
Cooling Type
|
Central Air Conditioning |
|
Exterior Finish
|
Stone, Vinyl Siding |
|
Fireplace Present
|
Yes |
|
Fireplace Total
|
1 |
|
Flooring Type
|
Carpeted, Laminate, Tile |
|
Foundation Type
|
Poured Concrete |
|
Half Bath Total
|
1 |
|
Heating Fuel
|
Natural Gas |
|
Heating Type
|
Central Heating, Other, Forced Air |
|
Stories Total
|
2 |
|
Size Interior
|
1720.85 Sqft |
|
Total Finished Area
|
1720.85 Sqft |
|
Type
|
House |
Parking
|
Concrete
|
|
|
Attached Garage
|
2 |
Land
|
Acreage
|
No |
|
Fence Type
|
Fence |
|
Land Amenities
|
Park, Playground |
|
Size Depth
|
32.81 M |
|
Size Frontage
|
12.03 M |
|
Size Irregular
|
372.00 |
|
Size Total
|
372 M2|0-4,050 Sqft |
|
Size Total Text
|
372 M2|0-4,050 Sqft |
|
Zoning Description
|
R1 |
Rooms
| Level |
Type |
Length |
Width |
Dimensions |
|
Second Level |
3pc Bathroom |
|
|
6.25 Ft x 12.42 Ft |
|
Second Level |
4pc Bathroom |
|
|
8.25 Ft x 4.83 Ft |
|
Second Level |
Bedroom |
|
|
11.75 Ft x 9.83 Ft |
|
Second Level |
Bedroom |
|
|
8.33 Ft x 13.08 Ft |
|
Second Level |
Bonus Room |
|
|
16.92 Ft x 17.83 Ft |
|
Second Level |
Primary Bedroom |
|
|
11.92 Ft x 13.08 Ft |
|
Basement |
3pc Bathroom |
|
|
7.33 Ft x 5.33 Ft |
|
Basement |
Recreational, Games Room |
|
|
21.58 Ft x 20.25 Ft |
|
Main Level |
2pc Bathroom |
|
|
5.00 Ft x 4.50 Ft |
|
Main Level |
Dining Room |
|
|
10.42 Ft x 10.00 Ft |
|
Main Level |
Kitchen |
|
|
8.42 Ft x 14.50 Ft |
|
Main Level |
Living Room |
|
|
14.50 Ft x 16.08 Ft |
https://www.realtor.ca/real-estate/26709145/115-brightoncrest-terrace-se-calgary-new-brighton
