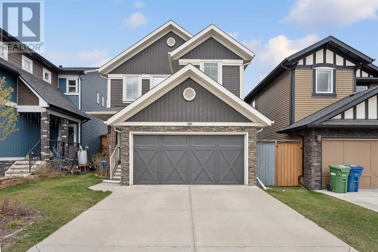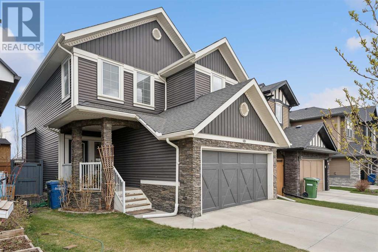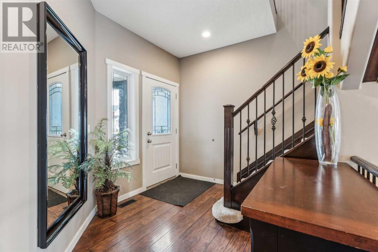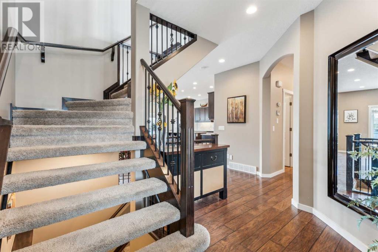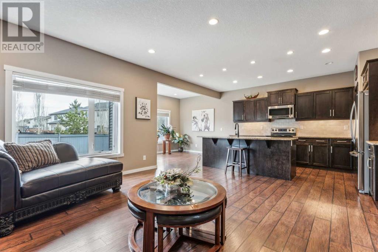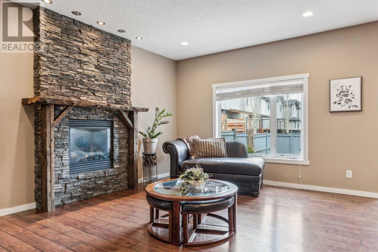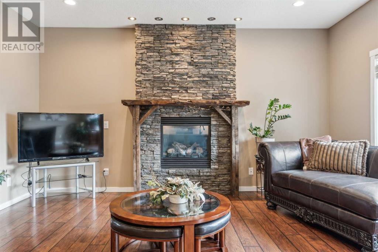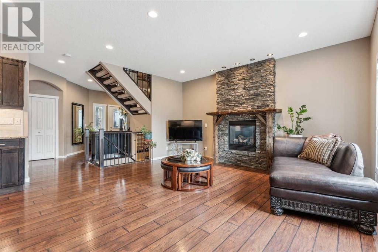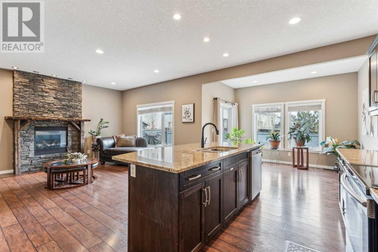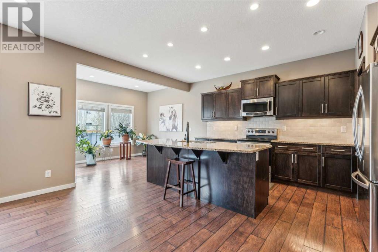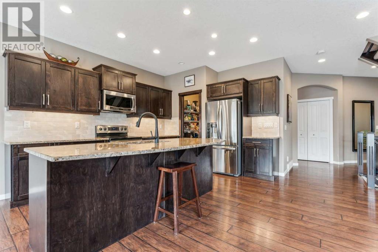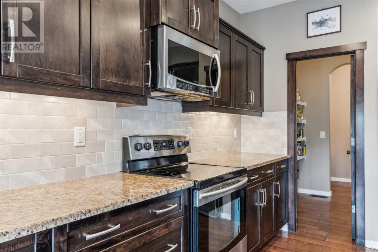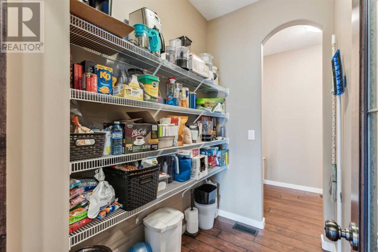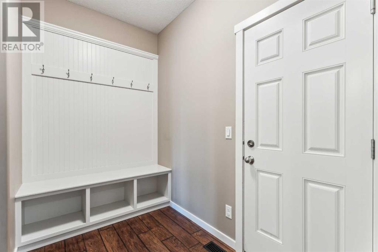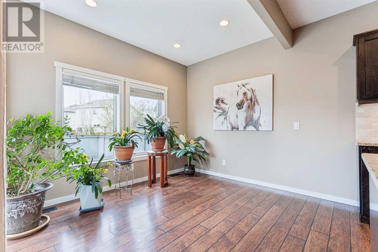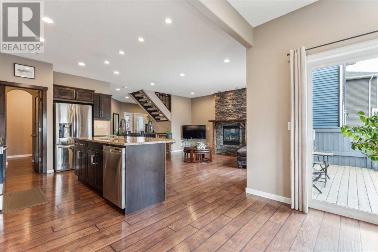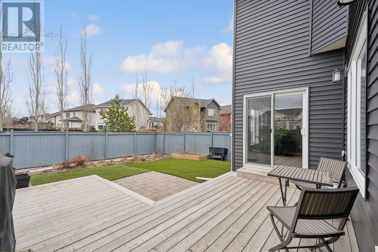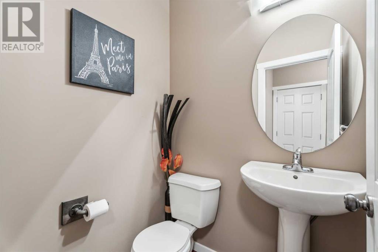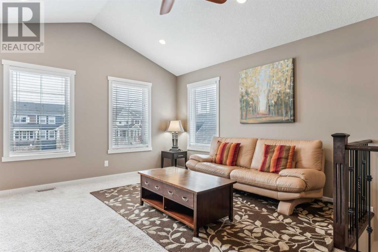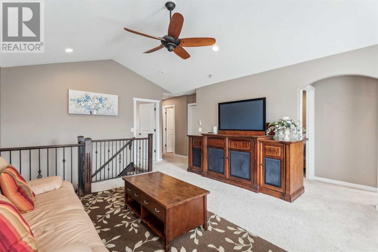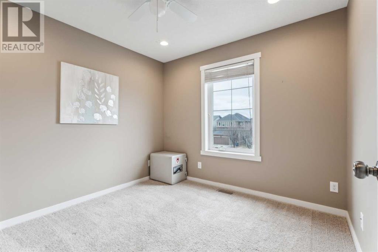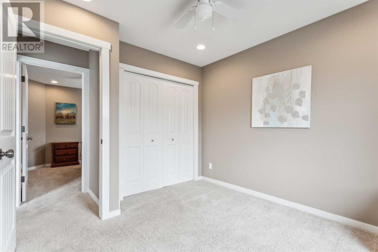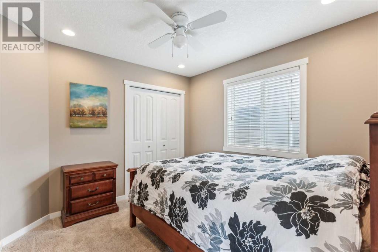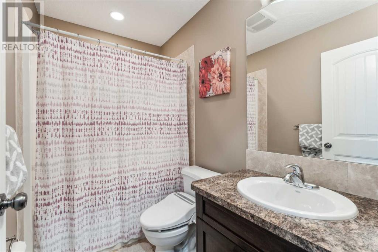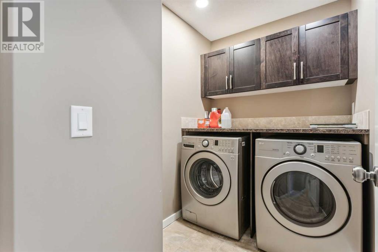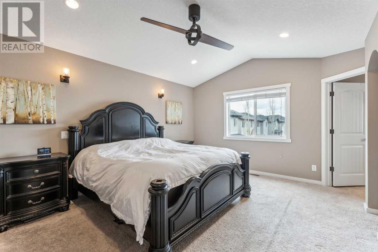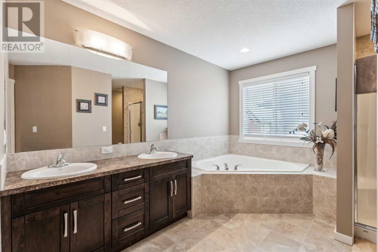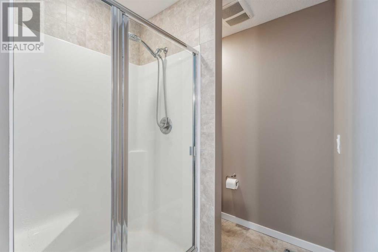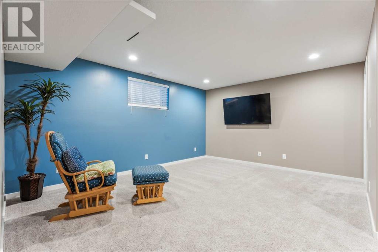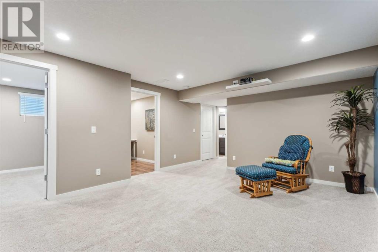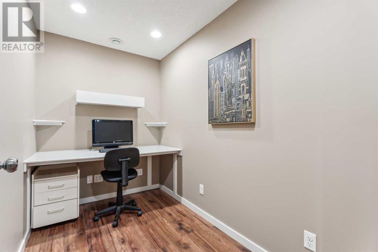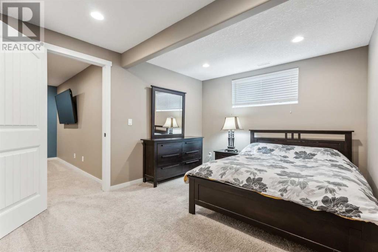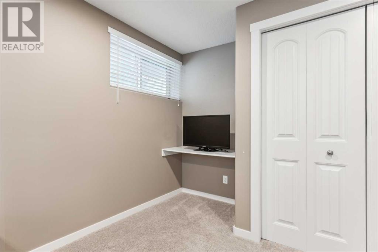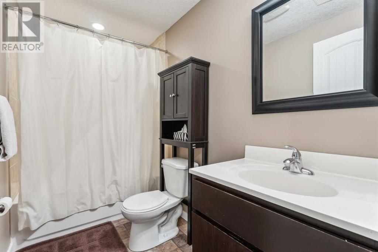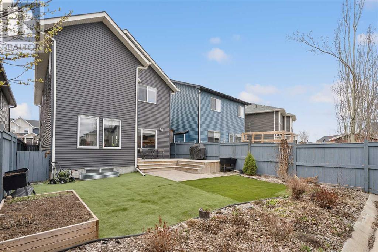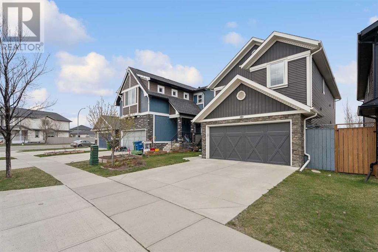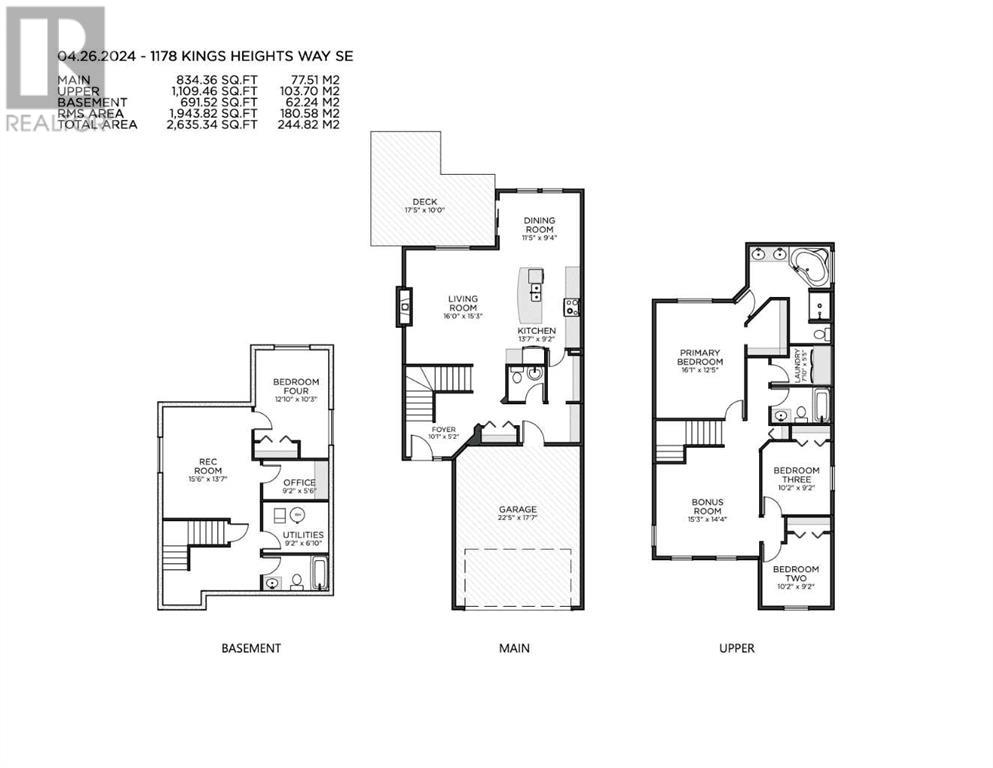4 Bedroom
4 Bathroom
1943 sqft
Fireplace
None
Forced Air
$699,900
Check out 3D Tour | Open House Sat 5/4, 12:00-5:00pm | Rare opportunity to own a family home with 4 bedrooms, 3.5 bathrooms, bonus room, and fully developed basement with a den. Modern design, and extra detail touches exude pride of ownership throughout the home. Spacious living room with 9ft ceiling and gleaming hardwood floor throughout. Massive center island with breakfast nook, gorgeous granite countertop, subway backsplash tiles, ample cabinet space to store all your favorite dishes, and walk-through pantry to the mudroom. The spacious living room can easily fit large furniture and the massive stone-surrounded fireplace is the focal point of this home. 2pc bathroom completes the main level. Off to the huge deck to enjoy alfresco lunch or evening BBQ festivities, maintenance-free backyard with turf to enjoy the green year-round. Back home, the open raiser to the upstairs, you will find the humungous bonus room with vaulted ceiling with three windows. The primary bedroom has vaulted ceiling, walk-in closet with organizer, and en-suite 5pc bathroom with double vanity, corner soaker tub and separate shower. Two other bedrooms are big enough for teens/adults, and there is 4pc bathroom to share. The laundry room is conveniently located on the upper level. Fully finished basement has a recreation area, 4th bedroom, 4pc bathroom plus a den. Perfect location with only a few steps to the pond and park. Short distance to school, shops, and easy access to major roads. Fantastic family home! Don’t miss it! (id:41914)
Property Details
|
MLS® Number
|
A2128673 |
|
Property Type
|
Single Family |
|
Community Name
|
King's Heights |
|
Amenities Near By
|
Park, Playground |
|
Community Features
|
Lake Privileges |
|
Features
|
No Animal Home, No Smoking Home |
|
Parking Space Total
|
4 |
|
Plan
|
1213093 |
|
Structure
|
Deck |
Building
|
Bathroom Total
|
4 |
|
Bedrooms Above Ground
|
3 |
|
Bedrooms Below Ground
|
1 |
|
Bedrooms Total
|
4 |
|
Appliances
|
Washer, Refrigerator, Dishwasher, Stove, Dryer, Microwave Range Hood Combo, Window Coverings, Garage Door Opener |
|
Basement Development
|
Finished |
|
Basement Type
|
Full (finished) |
|
Constructed Date
|
2013 |
|
Construction Material
|
Wood Frame |
|
Construction Style Attachment
|
Detached |
|
Cooling Type
|
None |
|
Exterior Finish
|
Vinyl Siding |
|
Fireplace Present
|
Yes |
|
Fireplace Total
|
1 |
|
Flooring Type
|
Carpeted, Ceramic Tile, Hardwood, Laminate |
|
Foundation Type
|
Poured Concrete |
|
Half Bath Total
|
1 |
|
Heating Type
|
Forced Air |
|
Stories Total
|
2 |
|
Size Interior
|
1943 Sqft |
|
Total Finished Area
|
1943 Sqft |
|
Type
|
House |
Parking
Land
|
Acreage
|
No |
|
Fence Type
|
Fence |
|
Land Amenities
|
Park, Playground |
|
Size Depth
|
10 M |
|
Size Frontage
|
33 M |
|
Size Irregular
|
310.10 |
|
Size Total
|
310.1 M2|0-4,050 Sqft |
|
Size Total Text
|
310.1 M2|0-4,050 Sqft |
|
Zoning Description
|
R1-u |
Rooms
| Level |
Type |
Length |
Width |
Dimensions |
|
Basement |
Den |
|
|
9.17 Ft x 5.50 Ft |
|
Basement |
Recreational, Games Room |
|
|
15.50 Ft x 13.58 Ft |
|
Basement |
Bedroom |
|
|
12.83 Ft x 10.25 Ft |
|
Basement |
4pc Bathroom |
|
|
.00 Ft x .00 Ft |
|
Main Level |
Kitchen |
|
|
13.58 Ft x 9.17 Ft |
|
Main Level |
Dining Room |
|
|
11.42 Ft x 10.33 Ft |
|
Main Level |
Living Room |
|
|
16.00 Ft x 15.25 Ft |
|
Main Level |
Other |
|
|
8.50 Ft x 5.42 Ft |
|
Main Level |
2pc Bathroom |
|
|
.00 Ft x .00 Ft |
|
Upper Level |
Bonus Room |
|
|
15.25 Ft x 14.33 Ft |
|
Upper Level |
Laundry Room |
|
|
7.83 Ft x 5.42 Ft |
|
Upper Level |
Primary Bedroom |
|
|
16.08 Ft x 12.42 Ft |
|
Upper Level |
Bedroom |
|
|
10.17 Ft x 9.67 Ft |
|
Upper Level |
Bedroom |
|
|
10.17 Ft x 9.67 Ft |
|
Upper Level |
5pc Bathroom |
|
|
.00 Ft x .00 Ft |
|
Upper Level |
4pc Bathroom |
|
|
.00 Ft x .00 Ft |
https://www.realtor.ca/real-estate/26841007/1178-kings-heights-way-se-airdrie-kings-heights
