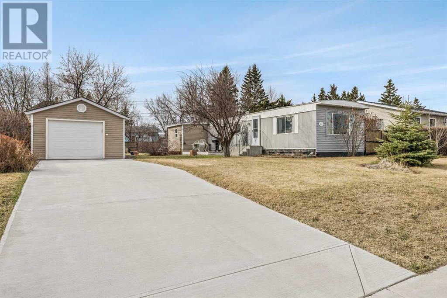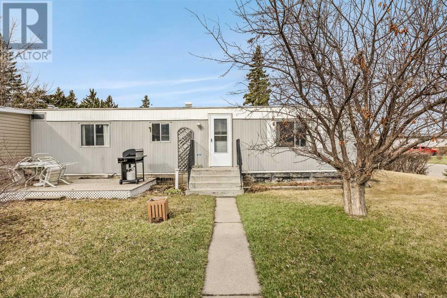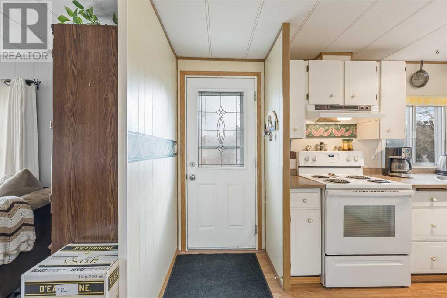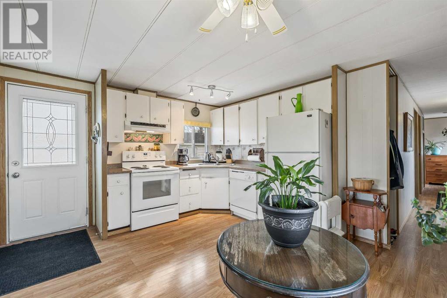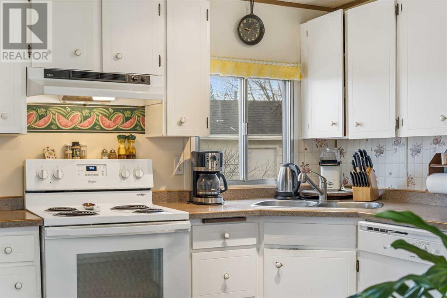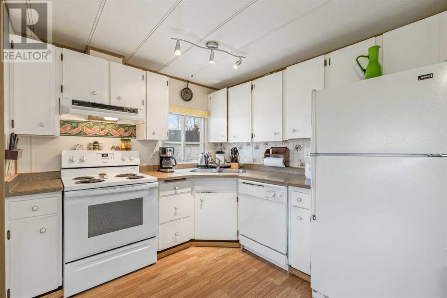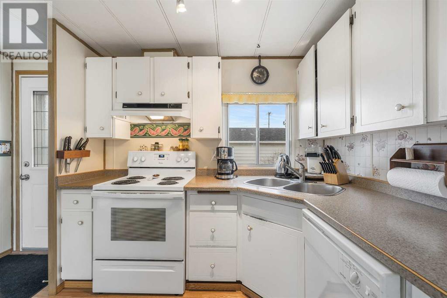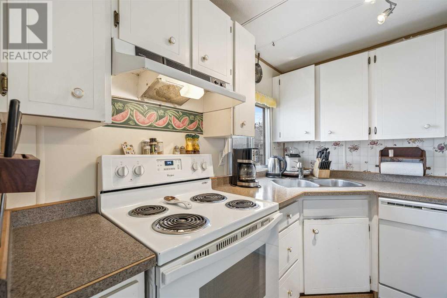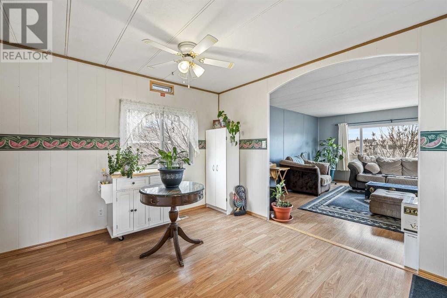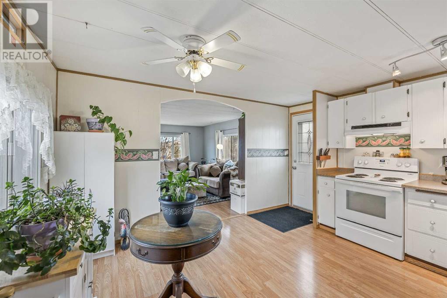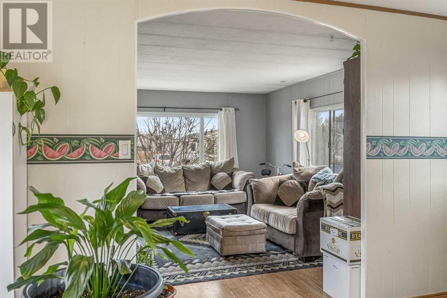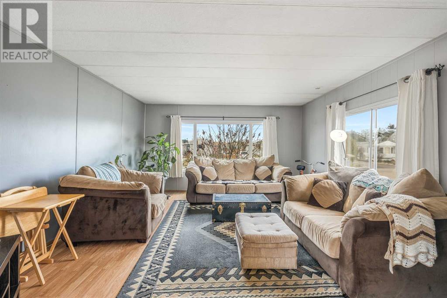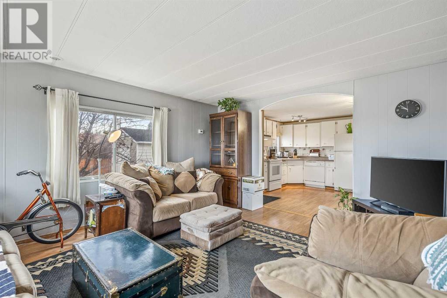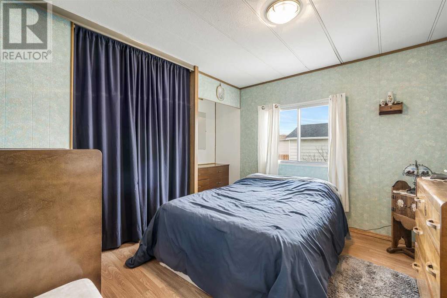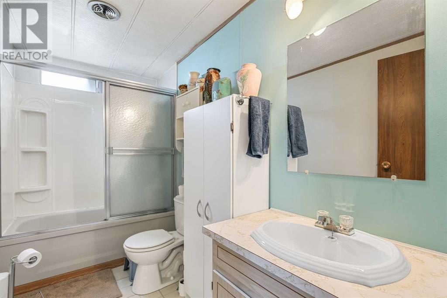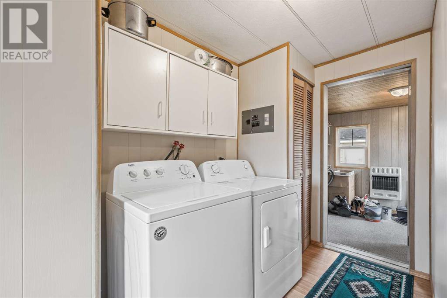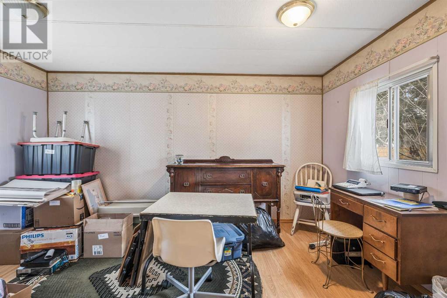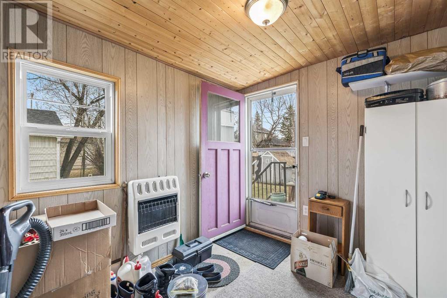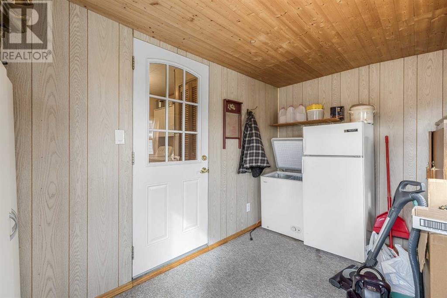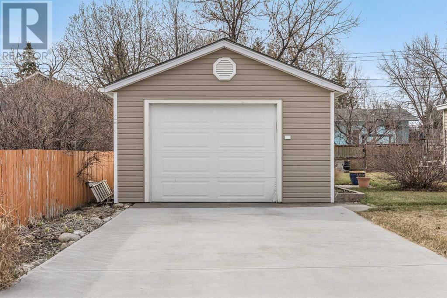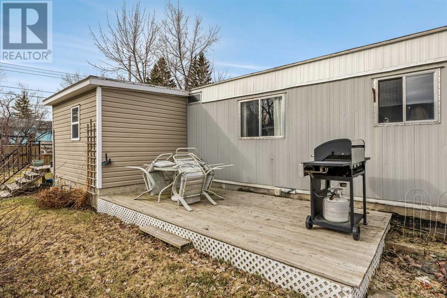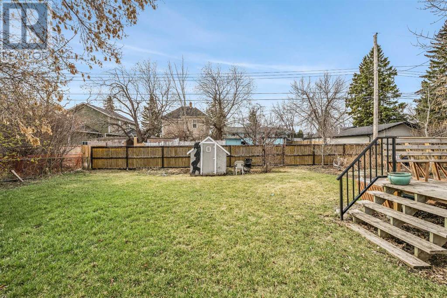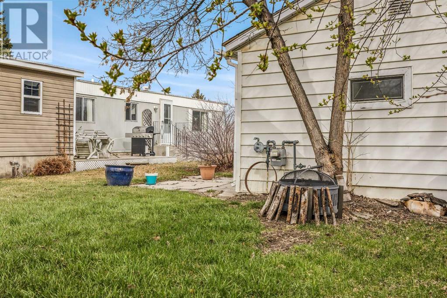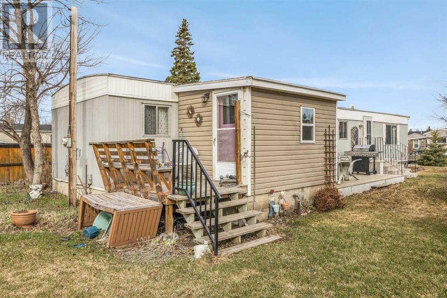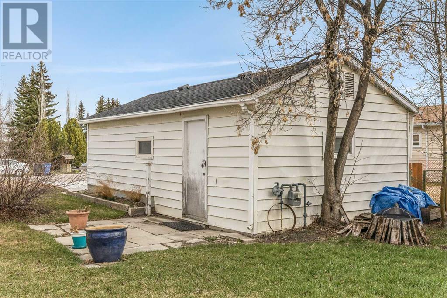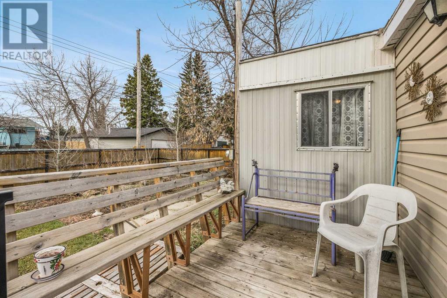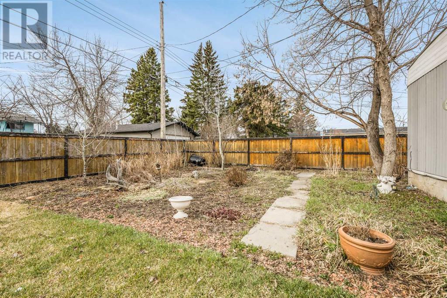2 Bedroom
1 Bathroom
9606 sqft
Mobile Home
None
Forced Air
$275,000
Affordable home ownership can now be yours here at 1211 Downie Street in Carstairs. This mobile home sits on a huge double lot with a wonderful garden plot and many other areas to show off your green thumb. There's a long concrete driveway leading to the single garage which offer parking for vehicles, toys and your RV. Inside you can relax in the large front living room which is open to the eat-in kitchen. Stroll down the hall to find a bedroom and full bath. At the rear of the home you will find a second bedroom which could easily be split back into 2 rooms for a potential total of 3. Laundry is at the rear entry which accesses the enclosed porch/mud room. The home is move-in ready... or you could swap out the home for a newer model on this fabulous lot. Call your FAVOURITE LOCAL REALTOR today to get in and see for yourself. (id:41914)
Property Details
|
MLS® Number
|
A2127071 |
|
Property Type
|
Single Family |
|
Amenities Near By
|
Golf Course, Park, Playground |
|
Community Features
|
Golf Course Development |
|
Features
|
See Remarks, Back Lane |
|
Parking Space Total
|
4 |
|
Plan
|
451lk |
Building
|
Bathroom Total
|
1 |
|
Bedrooms Above Ground
|
2 |
|
Bedrooms Total
|
2 |
|
Appliances
|
Refrigerator, Dishwasher, Stove, Hood Fan, Window Coverings, Garage Door Opener, Washer & Dryer |
|
Architectural Style
|
Mobile Home |
|
Basement Type
|
None |
|
Constructed Date
|
1972 |
|
Construction Style Attachment
|
Detached |
|
Cooling Type
|
None |
|
Exterior Finish
|
Metal |
|
Flooring Type
|
Laminate, Linoleum |
|
Heating Type
|
Forced Air |
|
Stories Total
|
1 |
|
Size Interior
|
9606 Sqft |
|
Total Finished Area
|
960.06 Sqft |
|
Type
|
Manufactured Home/mobile |
Parking
|
Concrete
|
|
|
R V
|
|
|
Detached Garage
|
1 |
Land
|
Acreage
|
No |
|
Fence Type
|
Partially Fenced |
|
Land Amenities
|
Golf Course, Park, Playground |
|
Size Frontage
|
21.8 M |
|
Size Irregular
|
8215.00 |
|
Size Total
|
8215 Sqft|7,251 - 10,889 Sqft |
|
Size Total Text
|
8215 Sqft|7,251 - 10,889 Sqft |
|
Zoning Description
|
R1m |
Rooms
| Level |
Type |
Length |
Width |
Dimensions |
|
Main Level |
Living Room |
|
|
15.67 Ft x 13.58 Ft |
|
Main Level |
Eat In Kitchen |
|
|
13.58 Ft x 8.33 Ft |
|
Main Level |
Primary Bedroom |
|
|
10.33 Ft x 9.33 Ft |
|
Main Level |
Bedroom |
|
|
13.58 Ft x 9.00 Ft |
|
Main Level |
Other |
|
|
10.92 Ft x 7.42 Ft |
|
Main Level |
4pc Bathroom |
|
|
Measurements not available |
https://www.realtor.ca/real-estate/26816367/1211-downie-street-carstairs
