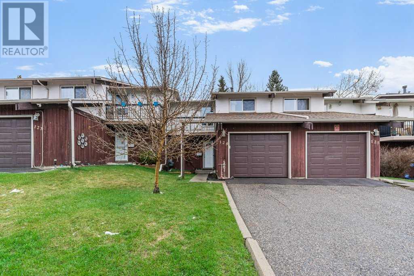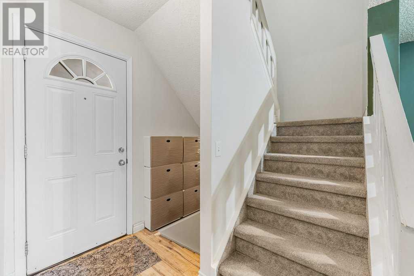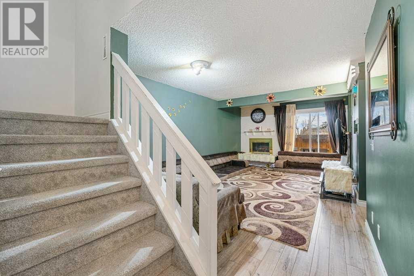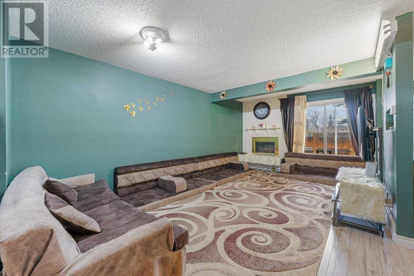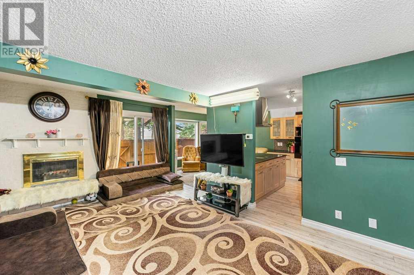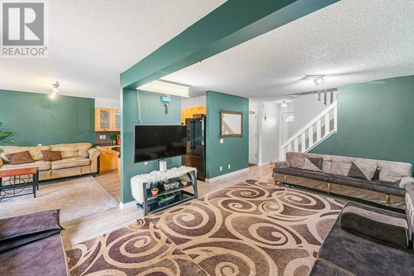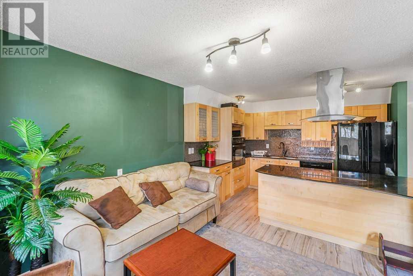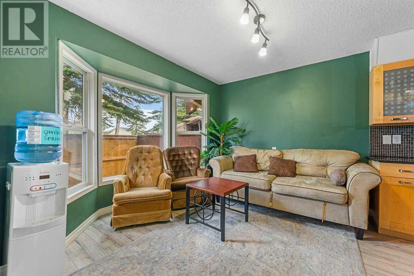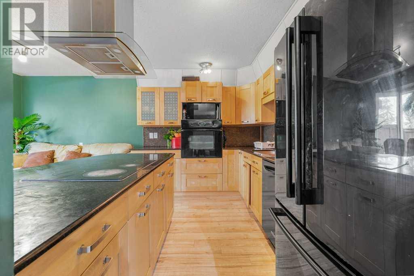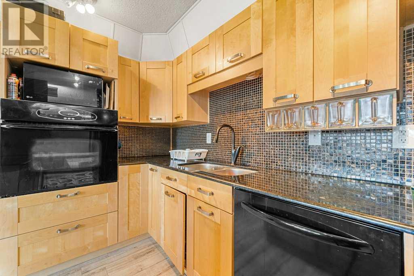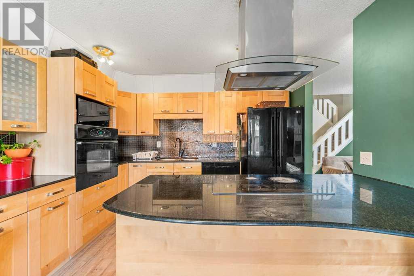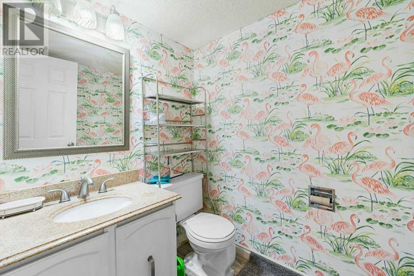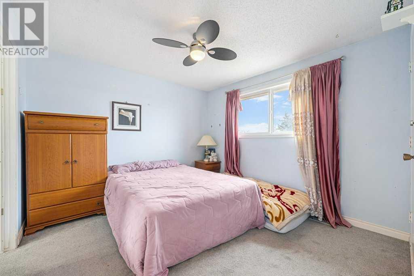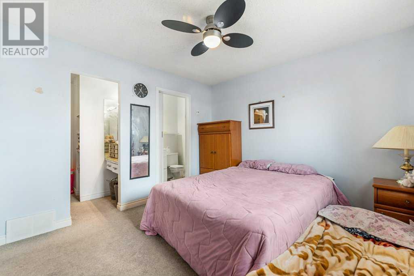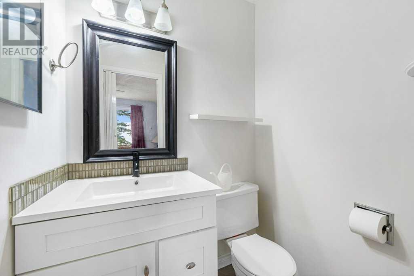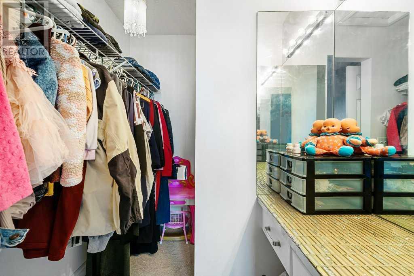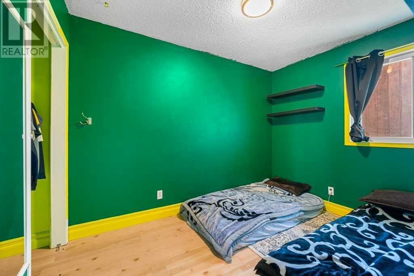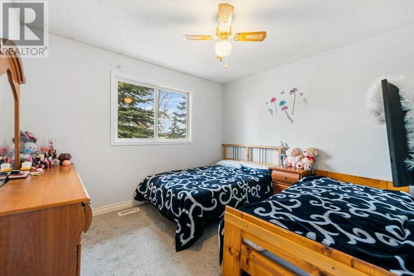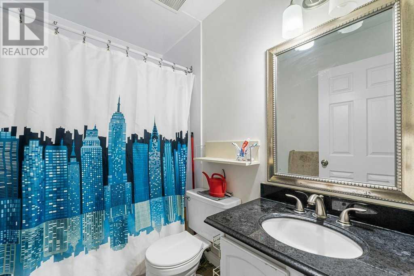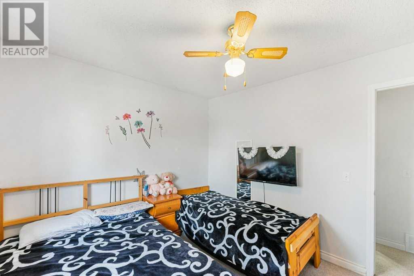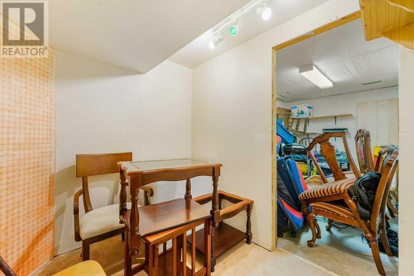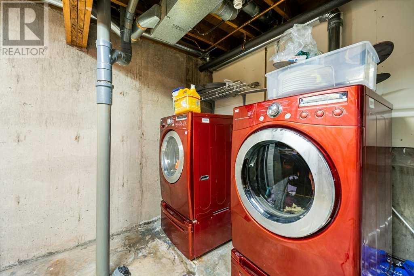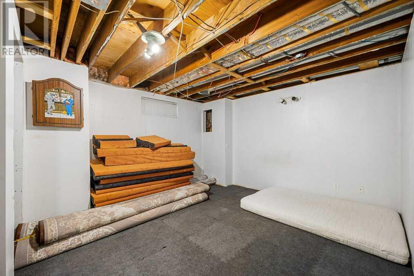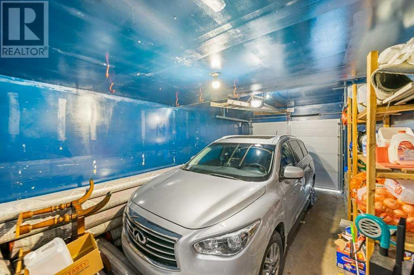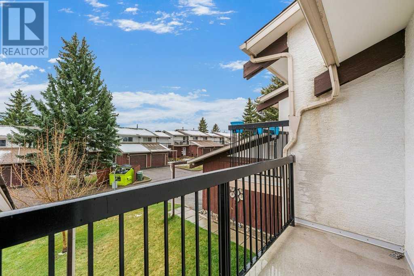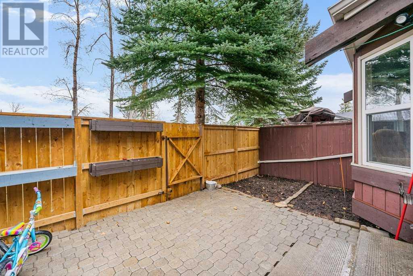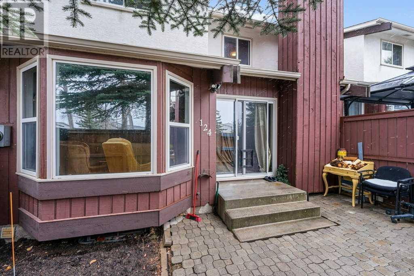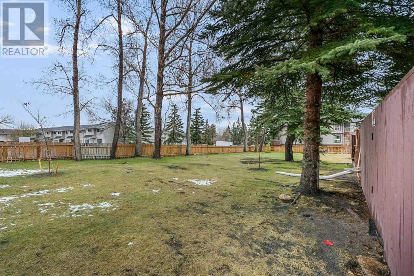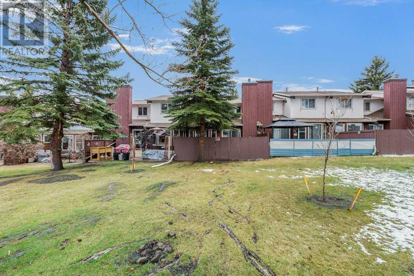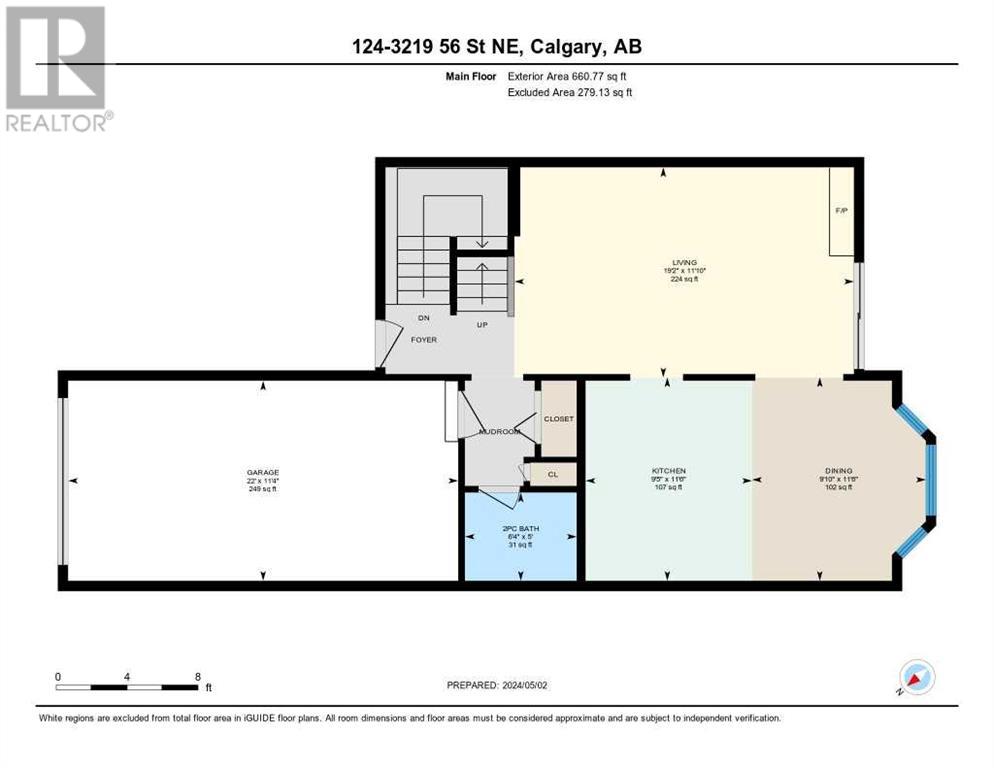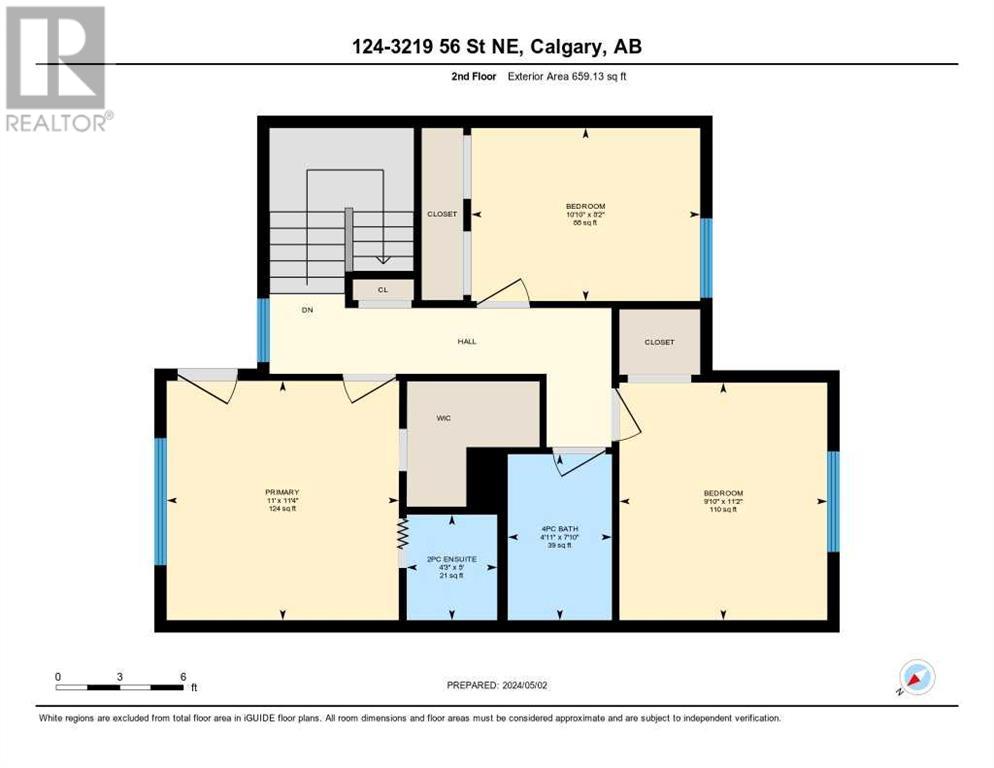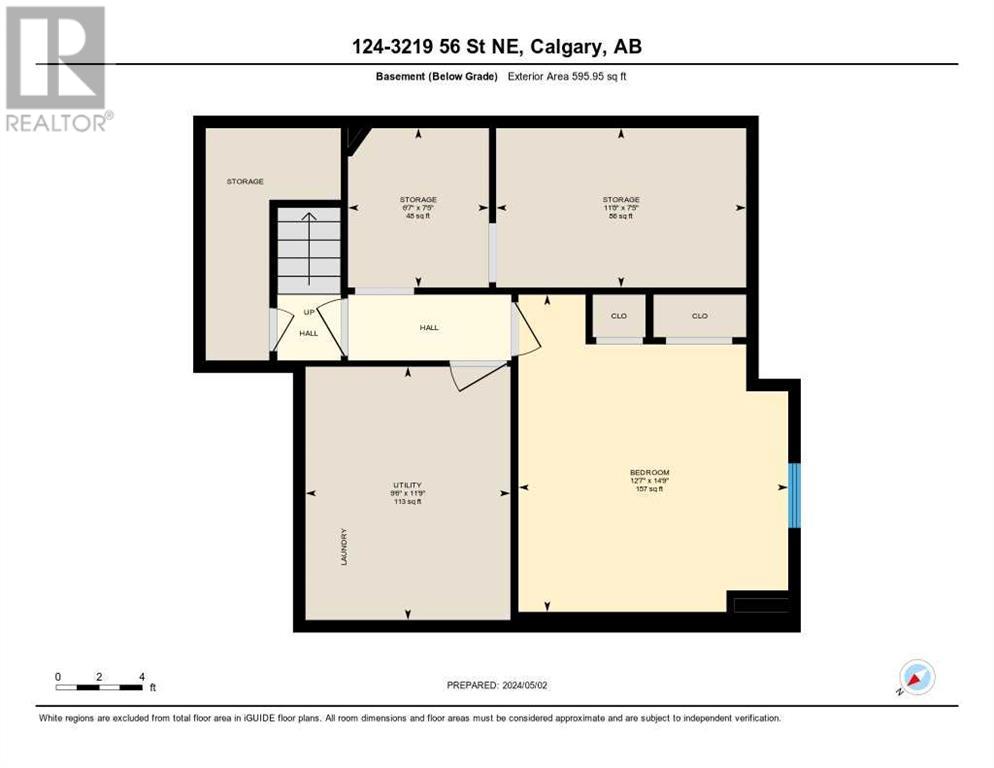124, 3219 56 Street Ne Calgary, Alberta T1Y 3R3
$388,800Maintenance, Common Area Maintenance, Insurance, Ground Maintenance, Property Management, Reserve Fund Contributions, Sewer, Waste Removal, Water
$496.18 Monthly
Maintenance, Common Area Maintenance, Insurance, Ground Maintenance, Property Management, Reserve Fund Contributions, Sewer, Waste Removal, Water
$496.18 MonthlyWelcome to this beautifully maintained 2-storey townhome in Parkside Estates, nestled within the charming community of Pineridge. As you step inside, you'll be greeted by the inviting ambiance of the main level, featuring a spacious living room with a cozy gas fireplace, a dining area, and a modern kitchen equipped with granite countertops, a functional island, stylish tile backsplash, and built-in appliances. A convenient 2-piece bathroom adds to the functionality of this level.Venture upstairs to discover three bedrooms, including the roomy primary bedroom boasting its own 2-piece en-suite for added privacy and convenience. The upper level also offers an additional 4-piece bathroom and a delightful south-facing balcony, ideal for enjoying your morning coffees or soaking in the sunlight.The partially finished basement presents a versatile space, complete with an additional bedroom and ample storage options.With a single attached garage and driveway, parking is always hassle-free. Outside, the fenced backyard features a patio, perfect for outdoor gatherings, and overlooks serene green space, offering a tranquil retreat right at your doorstep. Its prime location ensures easy access to a wealth of amenities, including parks, playgrounds, a leisure center, schools, shopping centers, and transit options. (id:41914)
Open House
This property has open houses!
1:00 pm
Ends at:4:00 pm
Property Details
| MLS® Number | A2127935 |
| Property Type | Single Family |
| Community Name | Pineridge |
| Amenities Near By | Playground, Recreation Nearby |
| Community Features | Pets Allowed With Restrictions |
| Features | No Neighbours Behind, No Smoking Home, Parking |
| Parking Space Total | 2 |
| Plan | 8910564 |
Building
| Bathroom Total | 3 |
| Bedrooms Above Ground | 3 |
| Bedrooms Below Ground | 1 |
| Bedrooms Total | 4 |
| Appliances | Washer, Dishwasher, Stove, Dryer, Oven - Built-in, Hood Fan, Window Coverings, Garage Door Opener |
| Basement Development | Partially Finished |
| Basement Type | Full (partially Finished) |
| Constructed Date | 1976 |
| Construction Material | Wood Frame |
| Construction Style Attachment | Attached |
| Cooling Type | None |
| Exterior Finish | Stucco |
| Fireplace Present | Yes |
| Fireplace Total | 1 |
| Flooring Type | Carpeted, Laminate, Tile |
| Foundation Type | Poured Concrete |
| Half Bath Total | 2 |
| Heating Fuel | Natural Gas |
| Heating Type | Forced Air |
| Stories Total | 2 |
| Size Interior | 1196 Sqft |
| Total Finished Area | 1196 Sqft |
| Type | Row / Townhouse |
Parking
| Attached Garage | 1 |
Land
| Acreage | No |
| Fence Type | Fence |
| Land Amenities | Playground, Recreation Nearby |
| Landscape Features | Landscaped, Lawn |
| Size Total Text | Unknown |
| Zoning Description | M-c1 D100 |
Rooms
| Level | Type | Length | Width | Dimensions |
|---|---|---|---|---|
| Basement | Bedroom | 4.50 M x 3.83 M | ||
| Basement | Storage | 2.26 M x 3.55 M | ||
| Basement | Storage | 2.26 M x 2.00 M | ||
| Basement | Furnace | 3.59 M x 2.91 M | ||
| Main Level | 2pc Bathroom | 1.52 M x 1.92 M | ||
| Main Level | Dining Room | 3.50 M x 2.99 M | ||
| Main Level | Kitchen | 3.50 M x 2.86 M | ||
| Main Level | Living Room | 3.61 M x 5.84 M | ||
| Upper Level | 2pc Bathroom | 1.52 M x 1.30 M | ||
| Upper Level | 4pc Bathroom | 2.39 M x 1.50 M | ||
| Upper Level | Bedroom | 2.49 M x 3.30 M | ||
| Upper Level | Bedroom | 3.42 M x 2.99 M | ||
| Upper Level | Primary Bedroom | 3.44 M x 3.34 M |
https://www.realtor.ca/real-estate/26841038/124-3219-56-street-ne-calgary-pineridge
Interested?
Contact us for more information
