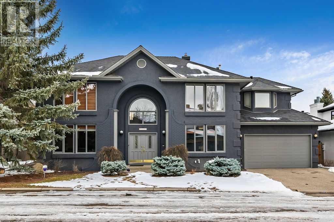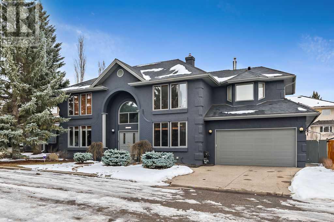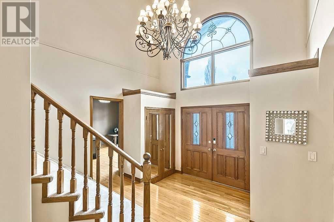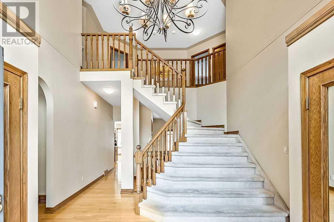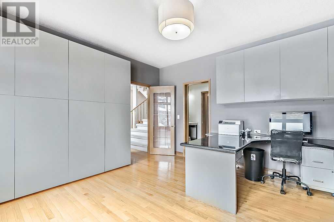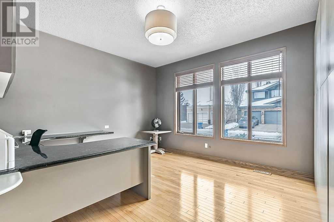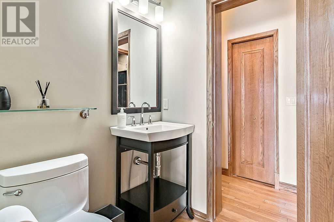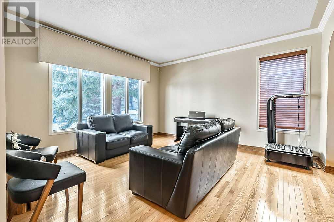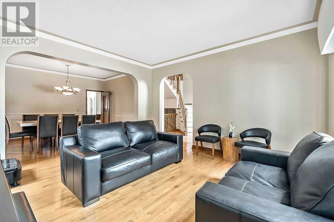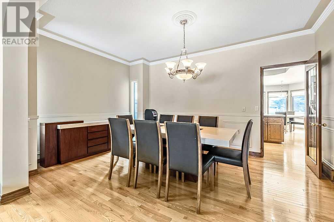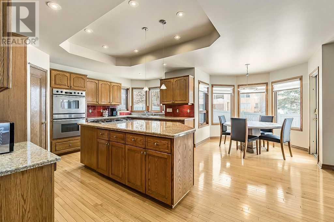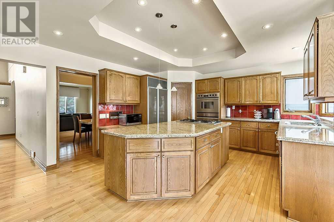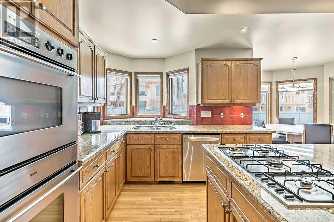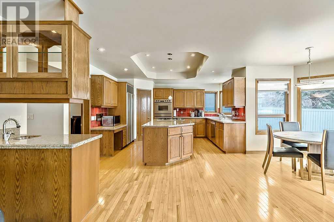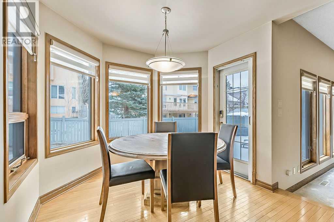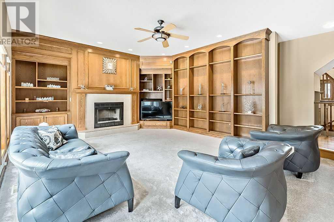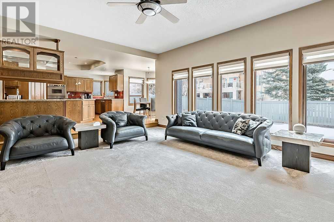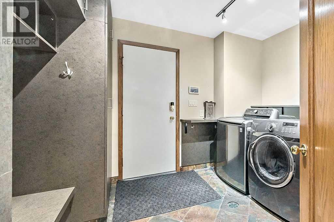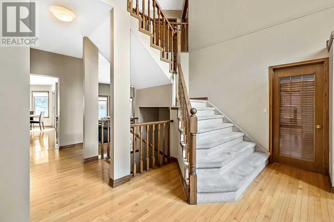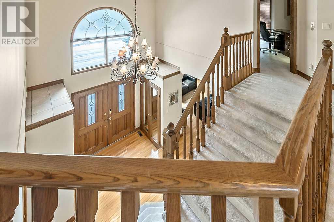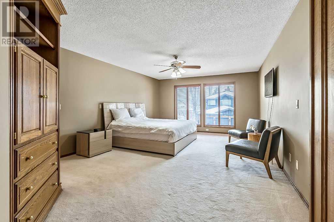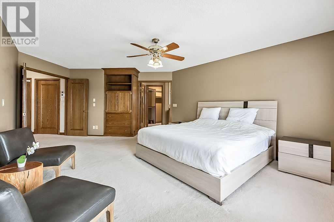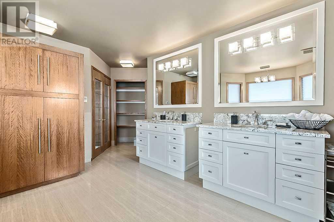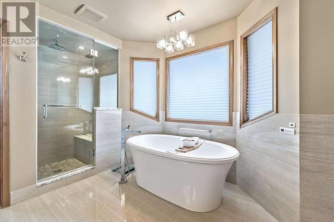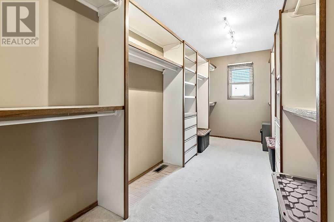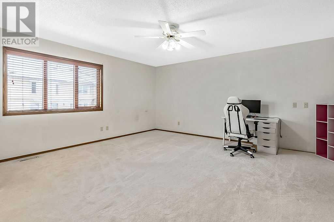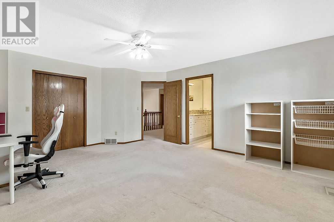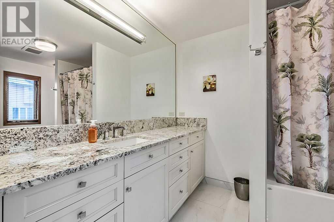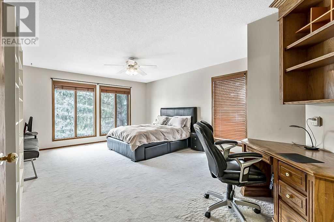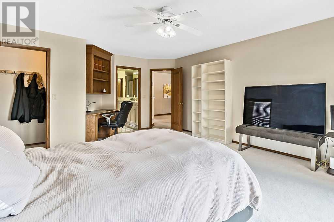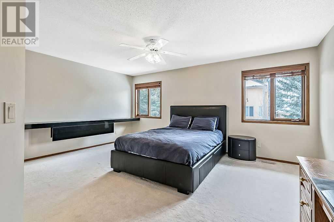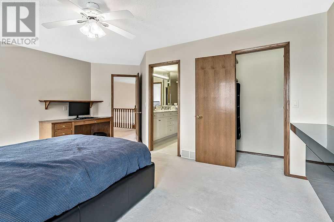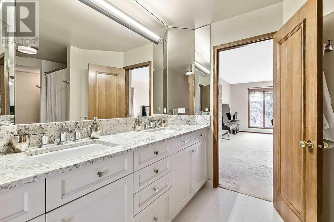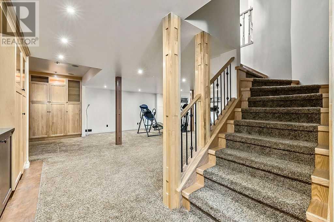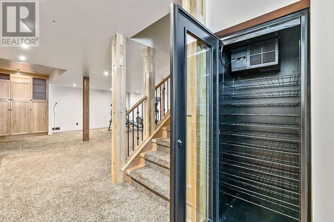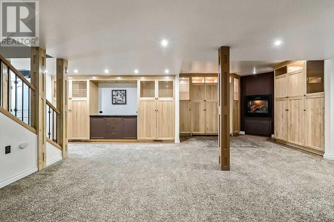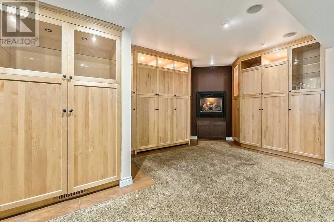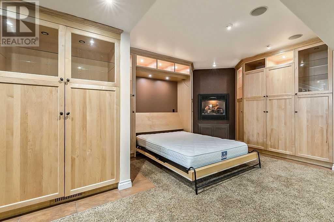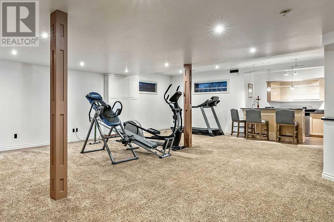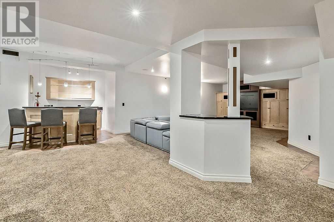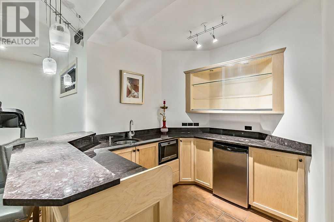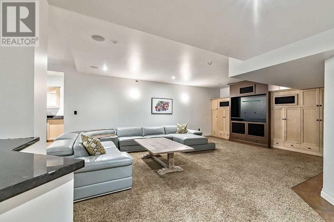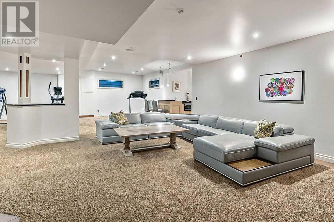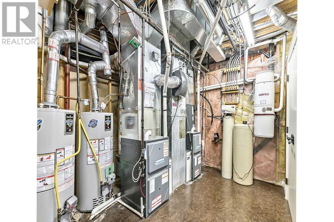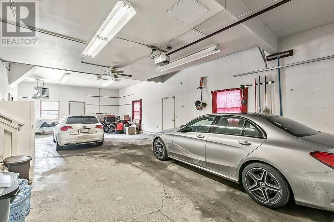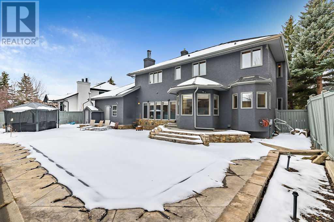4 Bedroom
5 Bathroom
3711.93 sqft
Fireplace
Outdoor Pool, Inground Pool
Central Air Conditioning
Other, Forced Air
Landscaped
$1,449,000
Looking for an expansive home in the SW? Welcome to 12940 Candle Crescent SW in the beautiful enclave of Canyon Creek Estates. This 4 bed, 4.5 bath air-conditioned executive home has all the space you need inside and out, situated on a quiet street steps from Fish Creek Park. Your cars will also have lots of space in the 4-car tandem attached garage. When you enter the home look up and take note of the massive light fixture which can be lowered with an Aladdin Lift for easy cleaning! On the main level, this home boasts both formal and informal living/dining options for any get-together you might hold in this elegant space. A laundry room/mudroom, bathroom and office complete the first floor. Before you head upstairs, don't miss the beautiful backyard with a large inground pool surrounded by a concrete-stamped patio. On the second floor, you will find an impressive primary bedroom, with a massive walk-in closet and spa-like ensuite with heated floors. There is another large bedroom with its' own ensuite. Finally, the third and fourth bedrooms share a large Jack and Jill bathroom. Need more space? In the finished basement, you will find a queen-sized Murphy bed if you need an extra bed for guests. Lots of extra room in the basement for a gym, games area or both! You will be ready for entertaining in this rec room with a bar and expansive media/TV watching area. A storage room, a large 3-piece bathroom and an entire wall of cabinets complete the basement. Most recent updates to the home include new blinds in the family room/kitchen nook(February), new carpet in family room(January), basement painted 2022, HWT 2022(second one replaced in 2015). Other updates include roof(2013), basement development(2012), both furnaces and all bathrooms updated approx 10 years ago. Book your showing today and start planning your first pool party! (id:41914)
Property Details
|
MLS® Number
|
A2118602 |
|
Property Type
|
Single Family |
|
Community Name
|
Canyon Meadows |
|
Amenities Near By
|
Golf Course, Park, Playground |
|
Community Features
|
Golf Course Development |
|
Features
|
French Door, Closet Organizers, No Animal Home, No Smoking Home, Level |
|
Parking Space Total
|
6 |
|
Plan
|
8811083 |
|
Pool Type
|
Outdoor Pool, Inground Pool |
Building
|
Bathroom Total
|
5 |
|
Bedrooms Above Ground
|
4 |
|
Bedrooms Total
|
4 |
|
Appliances
|
Washer, Refrigerator, Water Softener, Cooktop - Gas, Dishwasher, Wine Fridge, Dryer, Freezer, Garburator, Oven - Built-in, See Remarks, Window Coverings, Garage Door Opener |
|
Basement Development
|
Finished |
|
Basement Type
|
Full (finished) |
|
Constructed Date
|
1989 |
|
Construction Material
|
Wood Frame |
|
Construction Style Attachment
|
Detached |
|
Cooling Type
|
Central Air Conditioning |
|
Exterior Finish
|
Brick, Stucco |
|
Fire Protection
|
Alarm System, Smoke Detectors |
|
Fireplace Present
|
Yes |
|
Fireplace Total
|
2 |
|
Flooring Type
|
Carpeted, Ceramic Tile, Hardwood, Slate |
|
Foundation Type
|
Poured Concrete |
|
Half Bath Total
|
1 |
|
Heating Fuel
|
Natural Gas |
|
Heating Type
|
Other, Forced Air |
|
Stories Total
|
2 |
|
Size Interior
|
3711.93 Sqft |
|
Total Finished Area
|
3711.93 Sqft |
|
Type
|
House |
Parking
|
Concrete
|
|
|
Garage
|
|
|
Attached Garage
|
|
Land
|
Acreage
|
No |
|
Fence Type
|
Fence |
|
Land Amenities
|
Golf Course, Park, Playground |
|
Landscape Features
|
Landscaped |
|
Size Depth
|
9.39 M |
|
Size Frontage
|
6.68 M |
|
Size Irregular
|
7362.51 |
|
Size Total
|
7362.51 Sqft|7,251 - 10,889 Sqft |
|
Size Total Text
|
7362.51 Sqft|7,251 - 10,889 Sqft |
|
Zoning Description
|
R-c1 |
Rooms
| Level |
Type |
Length |
Width |
Dimensions |
|
Second Level |
Primary Bedroom |
|
|
13.92 Ft x 19.00 Ft |
|
Second Level |
Bedroom |
|
|
15.25 Ft x 16.42 Ft |
|
Second Level |
Bedroom |
|
|
13.92 Ft x 15.83 Ft |
|
Second Level |
Bedroom |
|
|
12.92 Ft x 17.42 Ft |
|
Second Level |
5pc Bathroom |
|
|
15.50 Ft x 9.42 Ft |
|
Second Level |
4pc Bathroom |
|
|
12.00 Ft x 7.42 Ft |
|
Second Level |
4pc Bathroom |
|
|
14.75 Ft x 5.58 Ft |
|
Basement |
Media |
|
|
20.00 Ft x 15.50 Ft |
|
Basement |
Recreational, Games Room |
|
|
28.50 Ft x 17.25 Ft |
|
Basement |
Other |
|
|
9.50 Ft x 10.75 Ft |
|
Basement |
Other |
|
|
7.67 Ft x 9.50 Ft |
|
Basement |
Storage |
|
|
5.33 Ft x 5.67 Ft |
|
Basement |
Furnace |
|
|
13.00 Ft x 10.00 Ft |
|
Basement |
3pc Bathroom |
|
|
6.92 Ft x 11.25 Ft |
|
Main Level |
Other |
|
|
7.75 Ft x 4.83 Ft |
|
Main Level |
Kitchen |
|
|
13.50 Ft x 14.00 Ft |
|
Main Level |
Breakfast |
|
|
7.75 Ft x 8.92 Ft |
|
Main Level |
Dining Room |
|
|
11.00 Ft x 13.92 Ft |
|
Main Level |
Living Room |
|
|
13.92 Ft x 14.58 Ft |
|
Main Level |
Family Room |
|
|
19.42 Ft x 16.08 Ft |
|
Main Level |
Office |
|
|
12.92 Ft x 14.00 Ft |
|
Main Level |
Laundry Room |
|
|
7.75 Ft x 10.50 Ft |
|
Main Level |
2pc Bathroom |
|
|
4.83 Ft x 5.75 Ft |
https://www.realtor.ca/real-estate/26689863/12940-candle-crescent-sw-calgary-canyon-meadows
