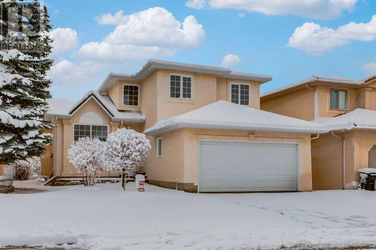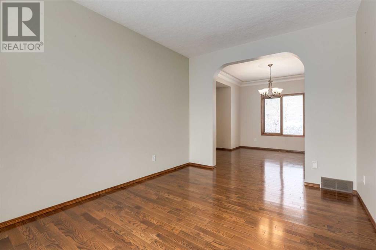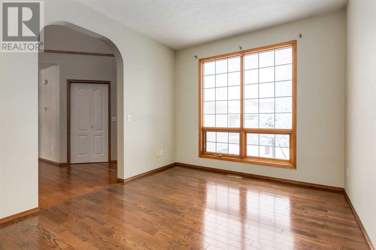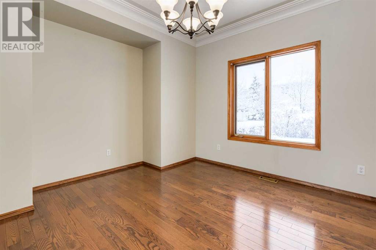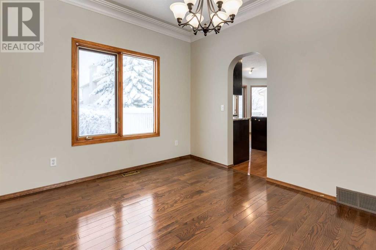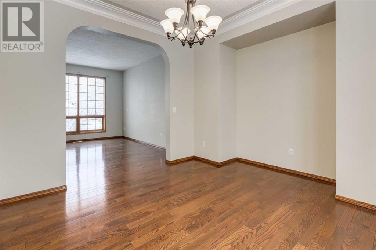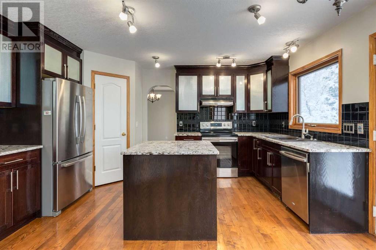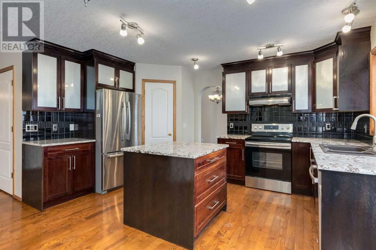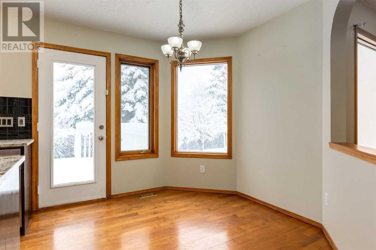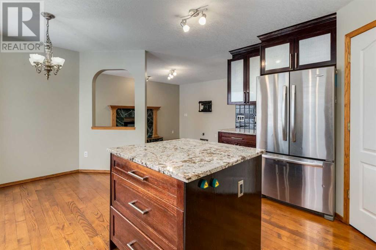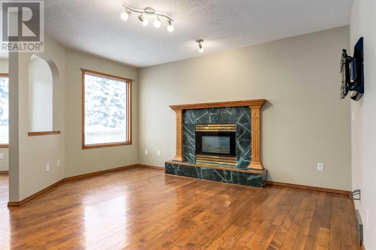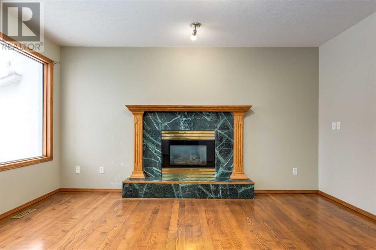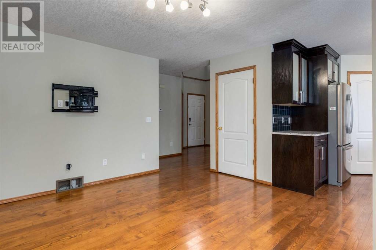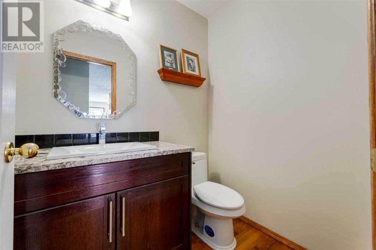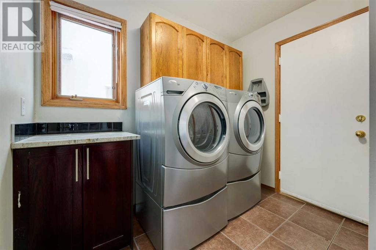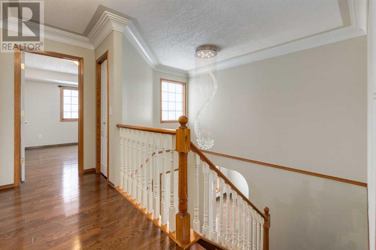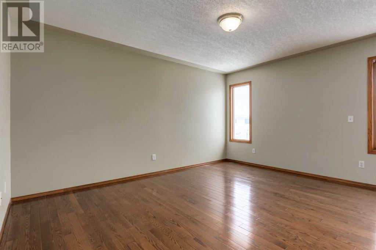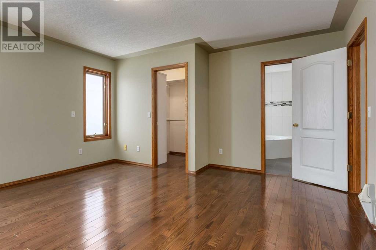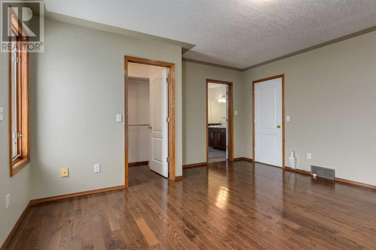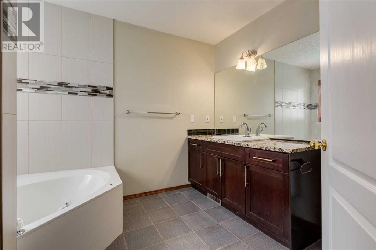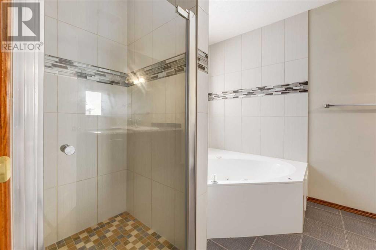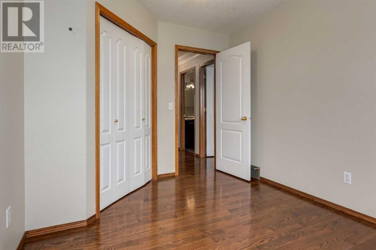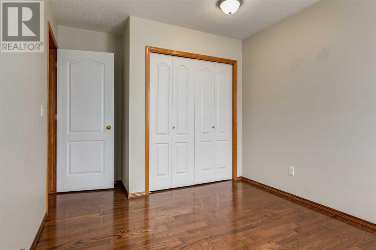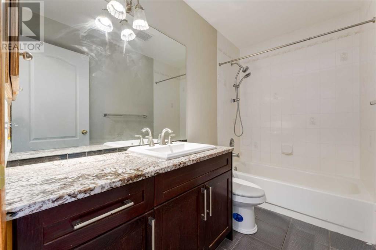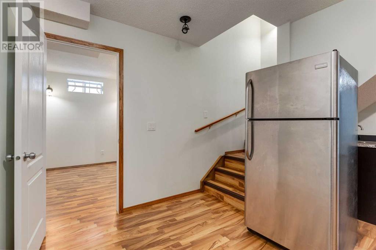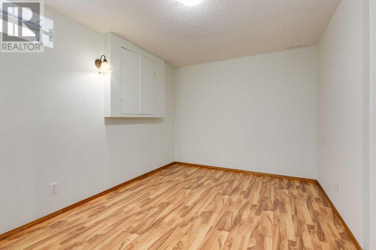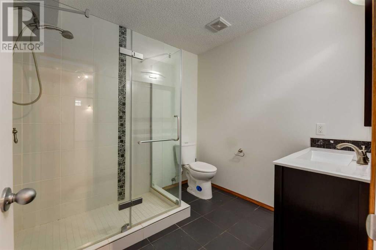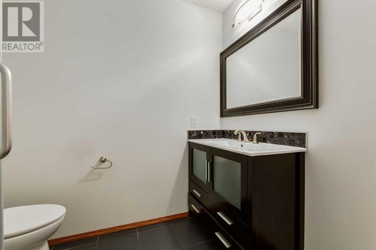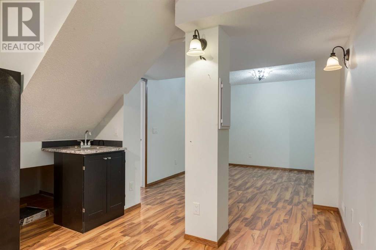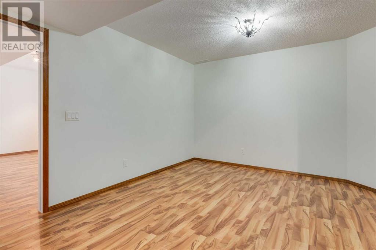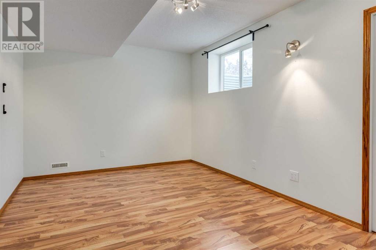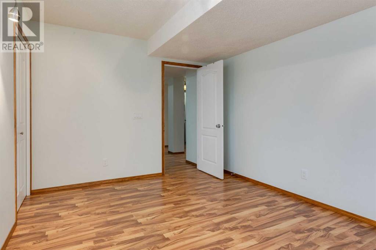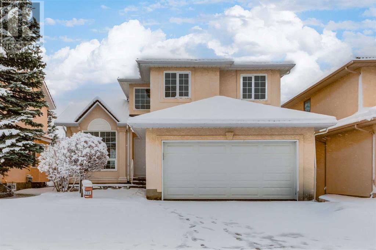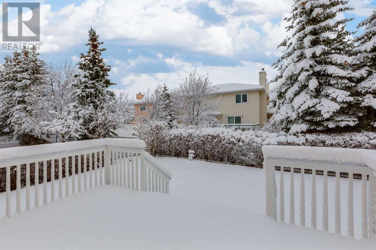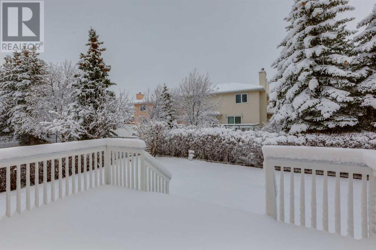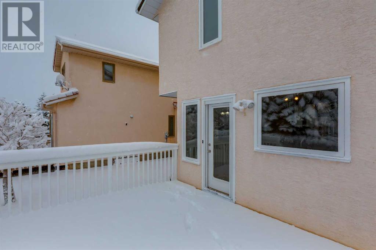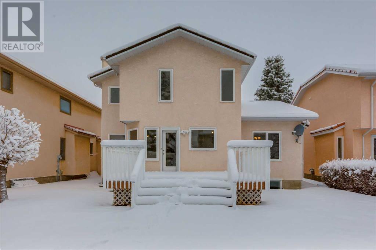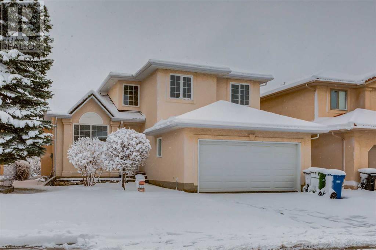5 Bedroom
4 Bathroom
1824.8 sqft
Fireplace
None
Forced Air
$808,000
Welcome to the prestigious community of Hamptons. This meticulously maintained home boasts an array of updated features and is surrounded by an abundance of amenities, making it a true gem in an unbeatable location. Situated mere moments away from parks, playgrounds, tennis courts, and a bustling hockey rink, residents of Hamptons enjoy a lifestyle enriched by outdoor recreation and leisure. Golf enthusiasts will delight in the proximity to the Hamptons Golf Club. Commuting is a breeze with easy access to Shaganappi Trail and Stoney Trail, ensuring seamless connectivity to nearby destinations and city amenities. Spanning over 2500 square feet, this spacious residence offers ample room for the entire family to spread out and relax. With 5 bedrooms and 4 bathrooms, including 3 bedrooms upstairs and 2 additional bedrooms downstairs, there's no shortage of space for guests or growing families. Step inside to discover a host of updated features that elevate the home's appeal. The roof was recently replaced in 2019, basement has been developed with permits in 2017. Step outside to the newly constructed deck. Inside, the washrooms have been renovated throughout the home. Don't miss your chance to make this Hamptons haven your own. Schedule your private tour today and discover the endless possibilities awaiting you in this exceptional residence! (id:41914)
Property Details
|
MLS® Number
|
A2124086 |
|
Property Type
|
Single Family |
|
Community Name
|
Hamptons |
|
Amenities Near By
|
Golf Course, Playground |
|
Community Features
|
Golf Course Development |
|
Features
|
Other |
|
Parking Space Total
|
4 |
|
Plan
|
9111768 |
|
Structure
|
Deck |
Building
|
Bathroom Total
|
4 |
|
Bedrooms Above Ground
|
3 |
|
Bedrooms Below Ground
|
2 |
|
Bedrooms Total
|
5 |
|
Appliances
|
Refrigerator, Water Softener, Dishwasher, Stove, Humidifier, Hood Fan, Washer & Dryer |
|
Basement Development
|
Finished |
|
Basement Type
|
Full (finished) |
|
Constructed Date
|
1992 |
|
Construction Material
|
Wood Frame |
|
Construction Style Attachment
|
Detached |
|
Cooling Type
|
None |
|
Exterior Finish
|
Stucco |
|
Fireplace Present
|
Yes |
|
Fireplace Total
|
1 |
|
Flooring Type
|
Ceramic Tile, Hardwood, Laminate |
|
Foundation Type
|
Poured Concrete |
|
Half Bath Total
|
1 |
|
Heating Type
|
Forced Air |
|
Stories Total
|
2 |
|
Size Interior
|
1824.8 Sqft |
|
Total Finished Area
|
1824.8 Sqft |
|
Type
|
House |
Parking
Land
|
Acreage
|
No |
|
Fence Type
|
Not Fenced |
|
Land Amenities
|
Golf Course, Playground |
|
Size Depth
|
33.99 M |
|
Size Frontage
|
14.08 M |
|
Size Irregular
|
479.00 |
|
Size Total
|
479 M2|4,051 - 7,250 Sqft |
|
Size Total Text
|
479 M2|4,051 - 7,250 Sqft |
|
Zoning Description
|
R-c1 |
Rooms
| Level |
Type |
Length |
Width |
Dimensions |
|
Basement |
Recreational, Games Room |
|
|
14.00 Ft x 12.25 Ft |
|
Basement |
Other |
|
|
14.67 Ft x 12.08 Ft |
|
Basement |
Bedroom |
|
|
14.17 Ft x 10.17 Ft |
|
Basement |
Other |
|
|
3.58 Ft x 3.33 Ft |
|
Basement |
Bedroom |
|
|
14.67 Ft x 9.83 Ft |
|
Basement |
3pc Bathroom |
|
|
8.00 Ft x 7.50 Ft |
|
Basement |
Furnace |
|
|
13.50 Ft x 8.00 Ft |
|
Main Level |
Other |
|
|
14.42 Ft x 10.00 Ft |
|
Main Level |
Pantry |
|
|
4.00 Ft x 4.00 Ft |
|
Main Level |
Breakfast |
|
|
9.58 Ft x 5.50 Ft |
|
Main Level |
Living Room |
|
|
14.00 Ft x 10.25 Ft |
|
Main Level |
Dining Room |
|
|
14.33 Ft x 11.75 Ft |
|
Main Level |
Family Room |
|
|
14.00 Ft x 10.00 Ft |
|
Main Level |
2pc Bathroom |
|
|
5.75 Ft x 4.67 Ft |
|
Main Level |
Foyer |
|
|
9.42 Ft x 6.00 Ft |
|
Main Level |
Laundry Room |
|
|
8.33 Ft x 7.92 Ft |
|
Upper Level |
Primary Bedroom |
|
|
14.75 Ft x 14.42 Ft |
|
Upper Level |
Other |
|
|
6.75 Ft x 4.58 Ft |
|
Upper Level |
4pc Bathroom |
|
|
10.50 Ft x 8.17 Ft |
|
Upper Level |
Bedroom |
|
|
13.67 Ft x 9.25 Ft |
|
Upper Level |
Bedroom |
|
|
12.08 Ft x 9.25 Ft |
|
Upper Level |
4pc Bathroom |
|
|
9.25 Ft x 4.92 Ft |
https://www.realtor.ca/real-estate/26767388/130-hamptons-grove-nw-calgary-hamptons
