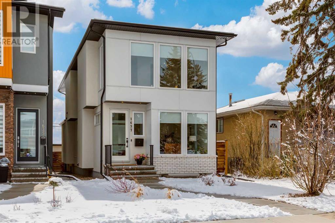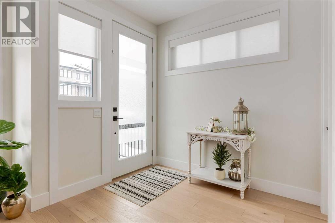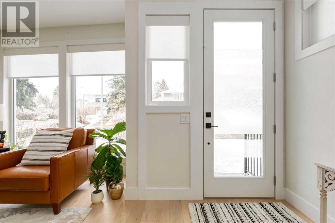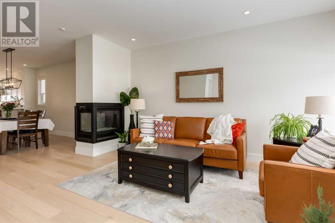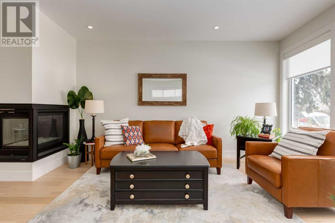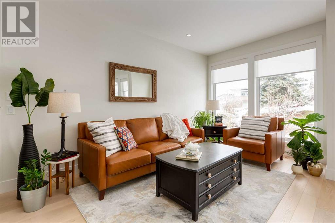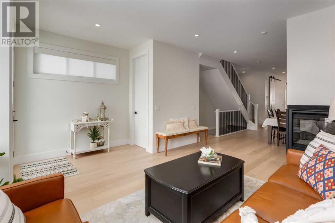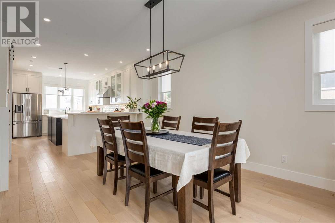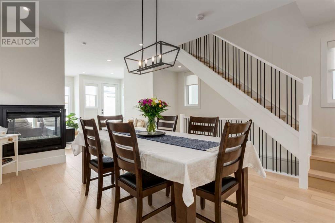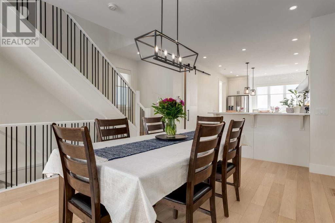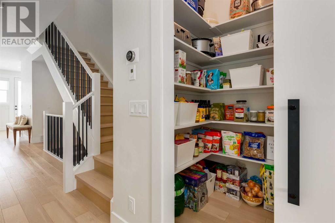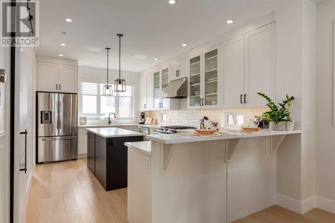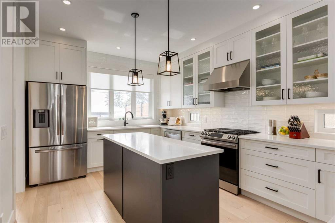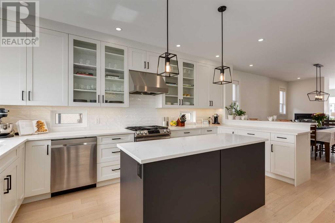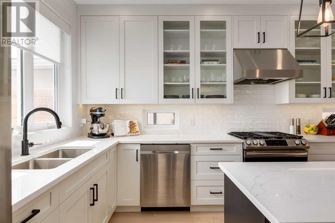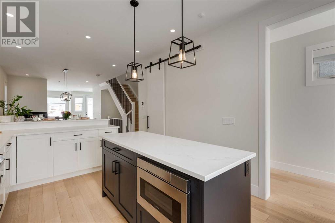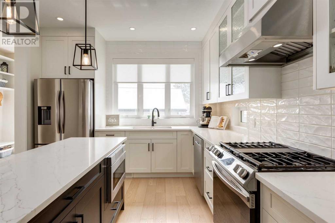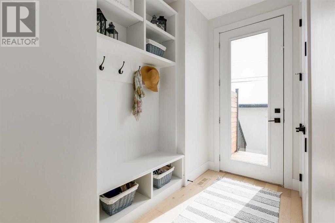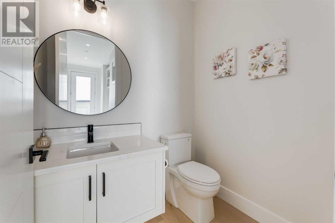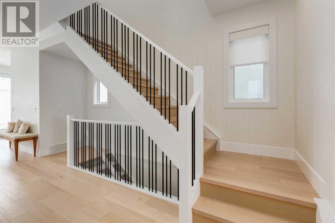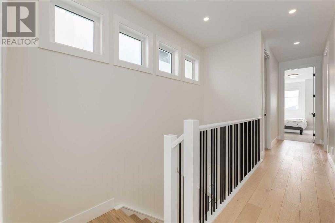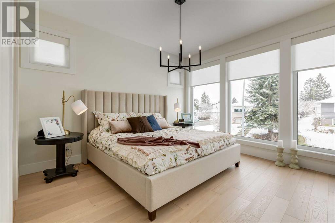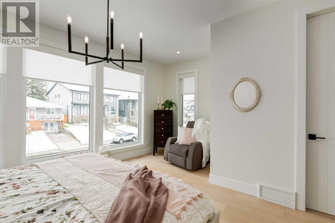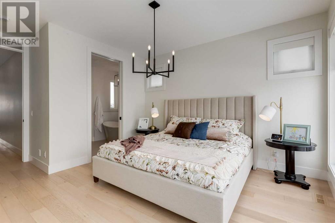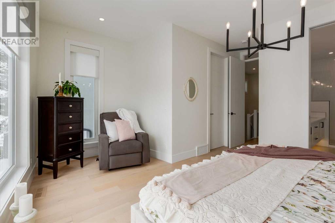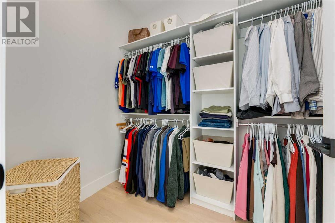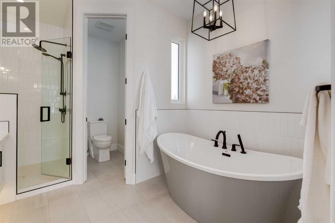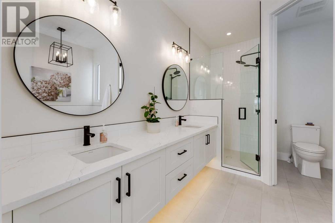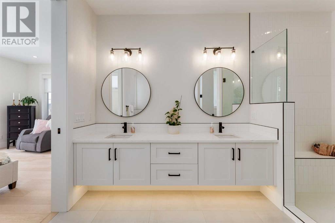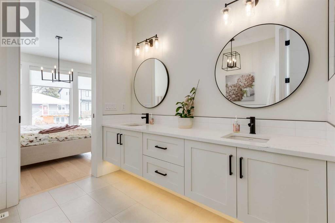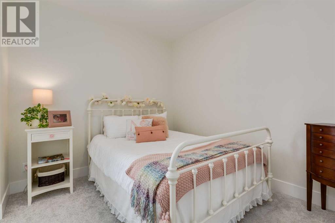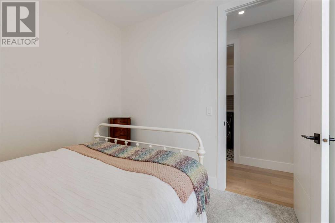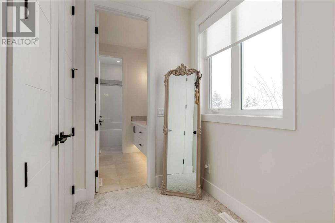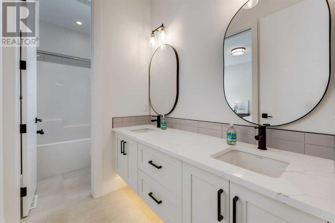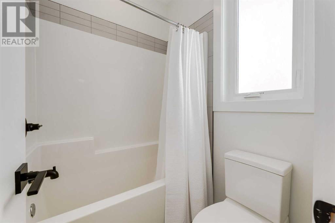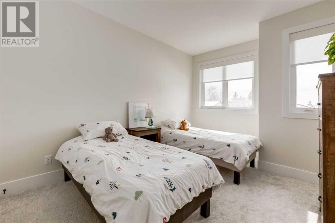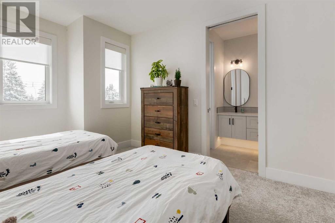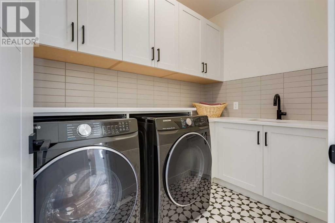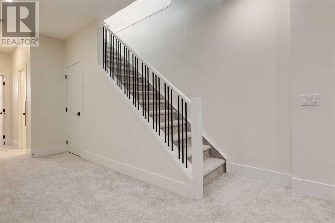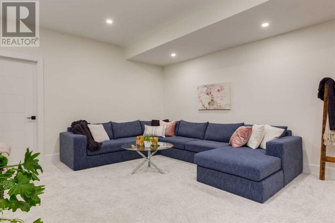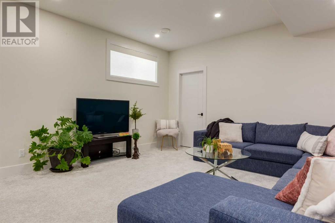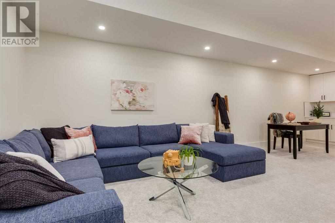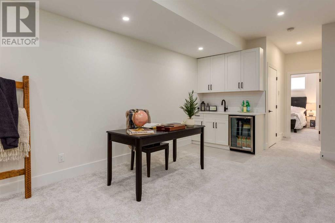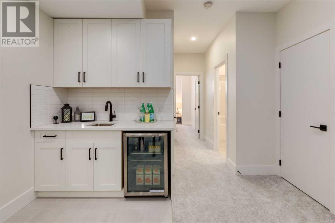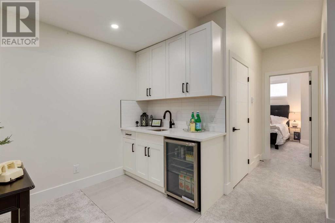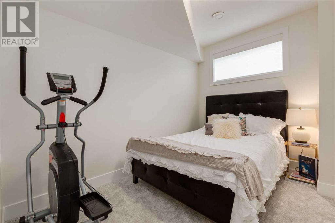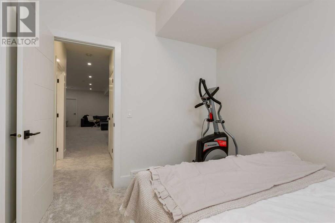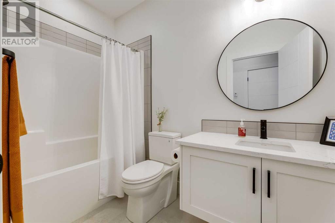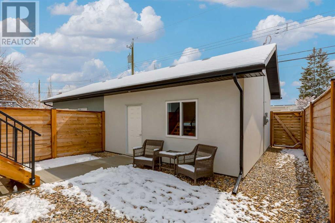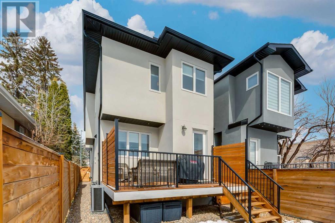4 Bedroom
4 Bathroom
19429 sqft
Fireplace
Central Air Conditioning
Forced Air
$1,095,000
Exquisite 2 Storey executive infill crafted by Beaumont Custom Homes with a total of 2700 sq ft living space. Ultra functional main floor layout with engineered hardwood flooring that begins with a welcoming living room with oversized windows and 3 sided fireplace. Unique rear kitchen layout with window facing onto the south facing sunny backyard. The large walk-in pantry with barn door offers tons of storage space. The enormous kitchen has a large U shape design with an island and a separate raised breakfast bar. Mudroom off the kitchen has a custom built-in bench with shelves offering an easy transition outdoors. Upstairs, the expansive primary suite features a massive walk in closet and outstanding 5-pc ensuite with floating vanity and dual sinks, a free standing soaker tub, tiled rain shower, and private water closet. Two secondary bedrooms have closets with built ins and share a full 4-pc ensuite bathroom. The basement is fully finished with a 4th bedroom, recreation room, including wet bar and a full 4-pc washroom. Living in Capitol Hill is unlike any other, with easy access to all level of schools, SAIT, Confederation Park, U of C, Foothills Hospital, Children's Hospital, the TransCanada Highway, and loads of shops and restaurants! (id:41914)
Property Details
|
MLS® Number
|
A2123640 |
|
Property Type
|
Single Family |
|
Community Name
|
Capitol Hill |
|
Amenities Near By
|
Playground, Recreation Nearby |
|
Features
|
Back Lane, No Smoking Home |
|
Parking Space Total
|
2 |
|
Plan
|
2864af |
|
Structure
|
Deck |
Building
|
Bathroom Total
|
4 |
|
Bedrooms Above Ground
|
3 |
|
Bedrooms Below Ground
|
1 |
|
Bedrooms Total
|
4 |
|
Appliances
|
Washer, Refrigerator, Cooktop - Gas, Dishwasher, Oven, Dryer, Microwave, Hood Fan |
|
Basement Development
|
Finished |
|
Basement Type
|
Full (finished) |
|
Constructed Date
|
2019 |
|
Construction Material
|
Wood Frame |
|
Construction Style Attachment
|
Detached |
|
Cooling Type
|
Central Air Conditioning |
|
Exterior Finish
|
Stucco |
|
Fireplace Present
|
Yes |
|
Fireplace Total
|
1 |
|
Flooring Type
|
Carpeted, Ceramic Tile, Hardwood |
|
Foundation Type
|
Poured Concrete |
|
Half Bath Total
|
1 |
|
Heating Fuel
|
Natural Gas |
|
Heating Type
|
Forced Air |
|
Stories Total
|
2 |
|
Size Interior
|
19429 Sqft |
|
Total Finished Area
|
1942.09 Sqft |
|
Type
|
House |
Parking
Land
|
Acreage
|
No |
|
Fence Type
|
Fence |
|
Land Amenities
|
Playground, Recreation Nearby |
|
Size Depth
|
36.53 M |
|
Size Frontage
|
7.62 M |
|
Size Irregular
|
25.83 |
|
Size Total
|
25.83 M2|0-4,050 Sqft |
|
Size Total Text
|
25.83 M2|0-4,050 Sqft |
|
Zoning Description
|
R-c2 |
Rooms
| Level |
Type |
Length |
Width |
Dimensions |
|
Basement |
Family Room |
|
|
15.00 Ft x 28.83 Ft |
|
Basement |
Bedroom |
|
|
9.25 Ft x 12.50 Ft |
|
Basement |
4pc Bathroom |
|
|
5.08 Ft x 9.25 Ft |
|
Main Level |
Kitchen |
|
|
11.17 Ft x 17.67 Ft |
|
Main Level |
Dining Room |
|
|
16.00 Ft x 15.67 Ft |
|
Main Level |
Living Room |
|
|
12.17 Ft x 17.50 Ft |
|
Main Level |
Other |
|
|
5.92 Ft x 13.08 Ft |
|
Main Level |
2pc Bathroom |
|
|
6.33 Ft x 4.92 Ft |
|
Upper Level |
Primary Bedroom |
|
|
16.00 Ft x 17.08 Ft |
|
Upper Level |
Bedroom |
|
|
10.50 Ft x 17.00 Ft |
|
Upper Level |
Bedroom |
|
|
9.83 Ft x 15.08 Ft |
|
Upper Level |
Laundry Room |
|
|
5.83 Ft x 8.75 Ft |
|
Upper Level |
5pc Bathroom |
|
|
5.00 Ft x 11.83 Ft |
|
Upper Level |
5pc Bathroom |
|
|
9.83 Ft x 12.58 Ft |
https://www.realtor.ca/real-estate/26790766/1637-23-avenue-nw-calgary-capitol-hill
