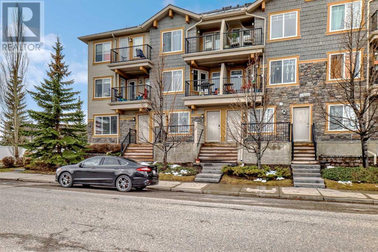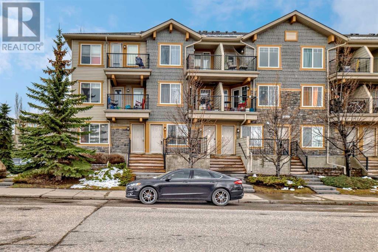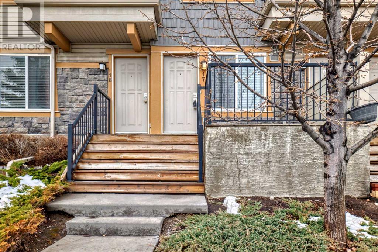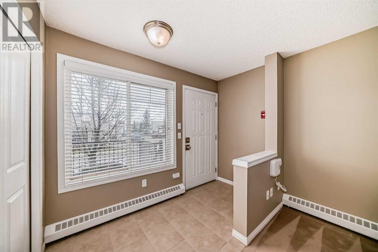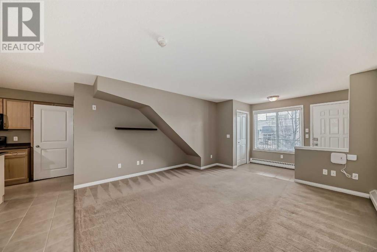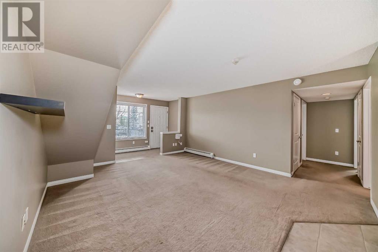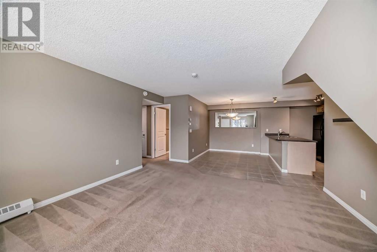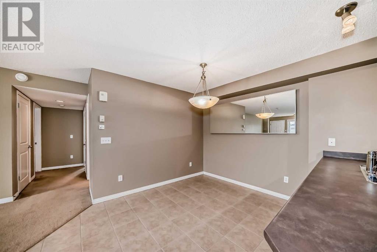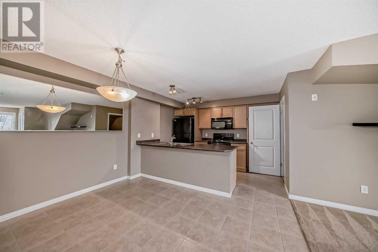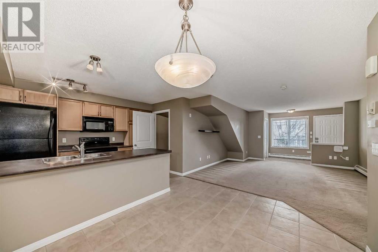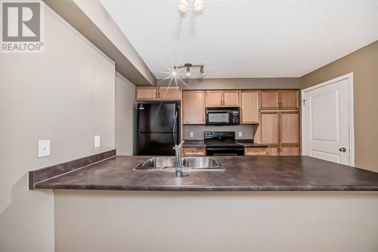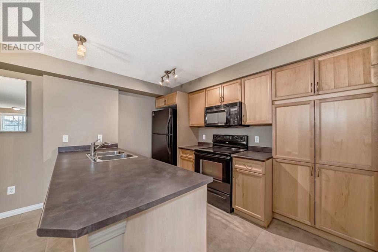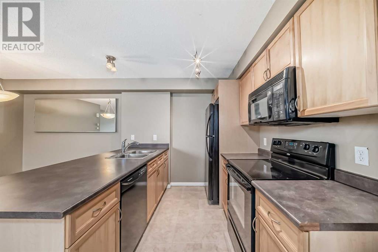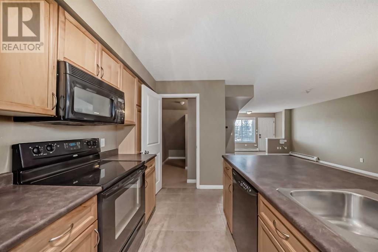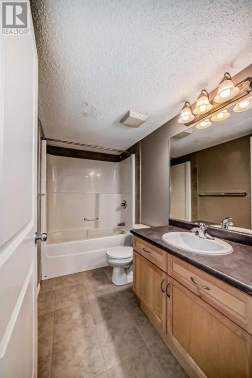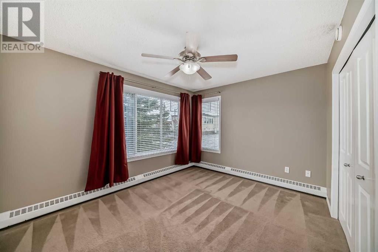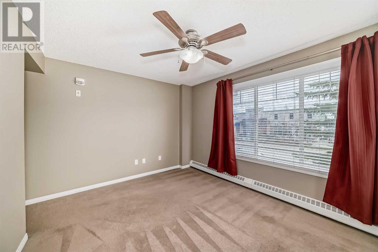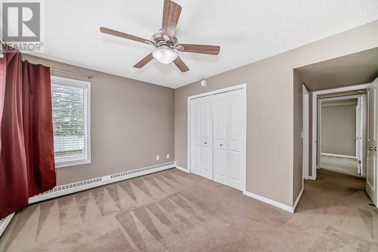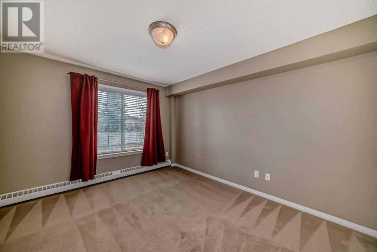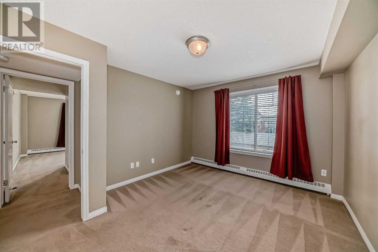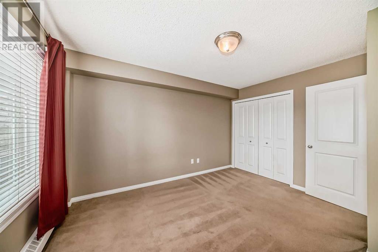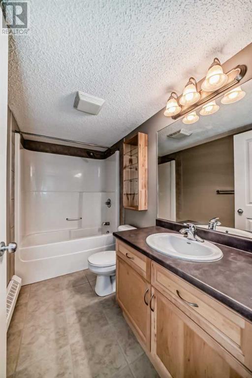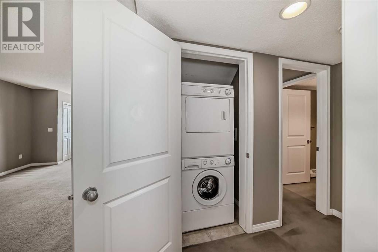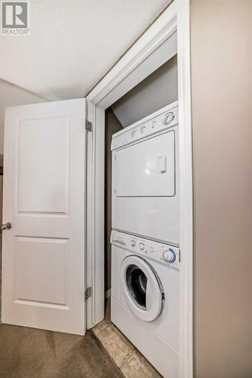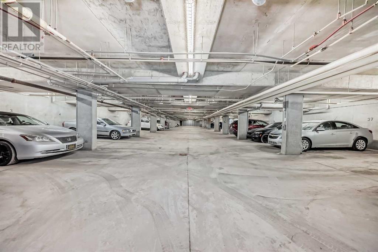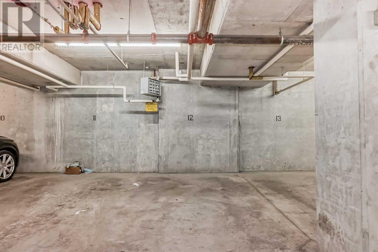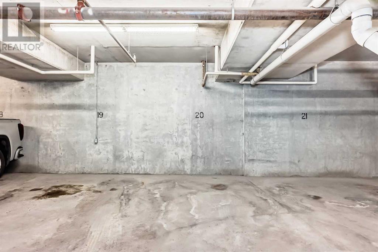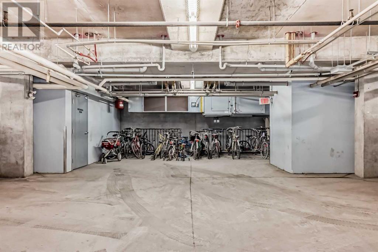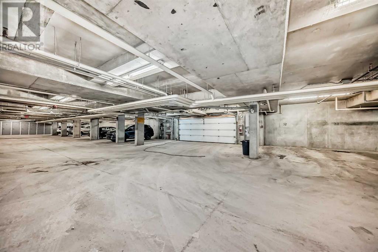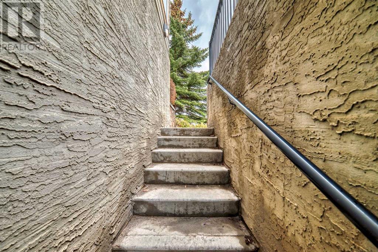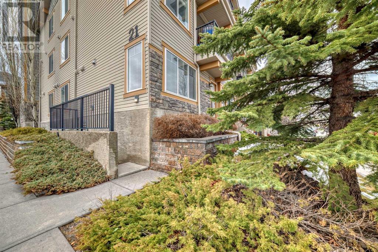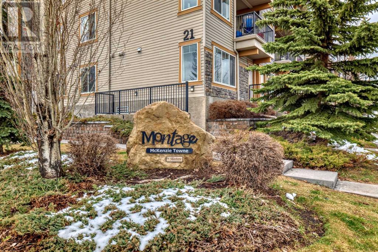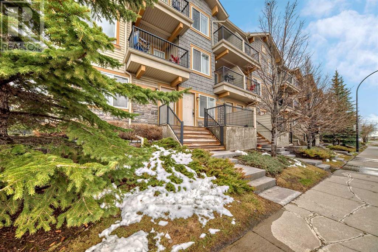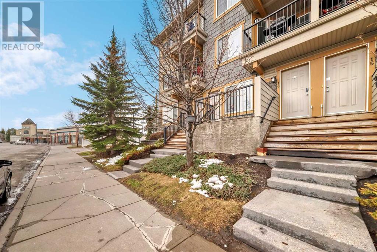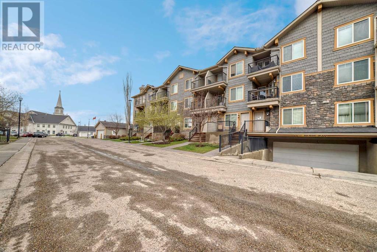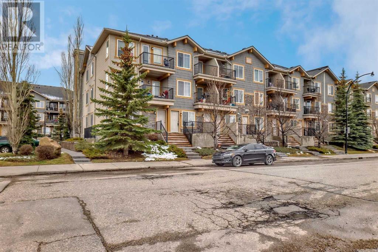17, 21 Mckenzie Towne Gate Se Calgary, Alberta T2Z 0C5
$339,900Maintenance, Heat, Insurance, Parking, Property Management, Reserve Fund Contributions, Sewer, Waste Removal, Water
$620.86 Monthly
Maintenance, Heat, Insurance, Parking, Property Management, Reserve Fund Contributions, Sewer, Waste Removal, Water
$620.86 MonthlyWelcome to the Montage at McKenzie Towne! This desirable 2 bedroom, 2 bathroom, BUNGALOW CORNER UNIT is conveniently located steps from all the shops on High Street. The main level open concept layout offers kitchen/dining area open to a comfortable and spacious living room. 2 good size bedrooms, 4 piece ensuite bathroom, 4 piece main bathroom, laundry and in-unit storage room. Custom 2" slats window blinds and blackout curtains in the bedrooms. TWO INDOOR HEATED UNDERGROUND PARKING SPACES. ONE WITH THE UNIT AND ONE SEPARATE TITLED PARKING STALL. (#12 + #20). This townhouse offers a perfect blend of functionality and location. Close to McKenzie Towne shopping village, grocery store, public transit and quick access to Deerfoot and Stoney Trail. Call your favorite realtor to view today! (id:41914)
Property Details
| MLS® Number | A2128492 |
| Property Type | Single Family |
| Community Name | McKenzie Towne |
| Amenities Near By | Park, Playground |
| Community Features | Pets Allowed With Restrictions |
| Features | See Remarks, Other |
| Parking Space Total | 2 |
| Plan | 0711295 |
| Structure | See Remarks |
Building
| Bathroom Total | 2 |
| Bedrooms Above Ground | 2 |
| Bedrooms Total | 2 |
| Appliances | Refrigerator, Dishwasher, Stove, Microwave Range Hood Combo, Washer/dryer Stack-up |
| Architectural Style | Bungalow |
| Basement Type | None |
| Constructed Date | 2007 |
| Construction Material | Wood Frame |
| Construction Style Attachment | Attached |
| Cooling Type | None |
| Flooring Type | Carpeted, Ceramic Tile, Linoleum |
| Foundation Type | Poured Concrete |
| Heating Type | Baseboard Heaters |
| Stories Total | 1 |
| Size Interior | 968 Sqft |
| Total Finished Area | 968 Sqft |
| Type | Row / Townhouse |
Parking
| See Remarks | |
| Underground |
Land
| Acreage | No |
| Fence Type | Not Fenced |
| Land Amenities | Park, Playground |
| Size Total Text | Unknown |
| Zoning Description | M-1 |
Rooms
| Level | Type | Length | Width | Dimensions |
|---|---|---|---|---|
| Main Level | Living Room | 13.50 Ft x 11.83 Ft | ||
| Main Level | Dining Room | 11.58 Ft x 6.67 Ft | ||
| Main Level | Kitchen | 11.75 Ft x 9.00 Ft | ||
| Main Level | Primary Bedroom | 13.00 Ft x 12.67 Ft | ||
| Main Level | Bedroom | 8.83 Ft x 12.92 Ft | ||
| Main Level | 4pc Bathroom | .00 Ft x .00 Ft | ||
| Main Level | 4pc Bathroom | .00 Ft x .00 Ft | ||
| Main Level | Storage | 6.00 Ft x 5.83 Ft |
https://www.realtor.ca/real-estate/26841911/17-21-mckenzie-towne-gate-se-calgary-mckenzie-towne
Interested?
Contact us for more information
