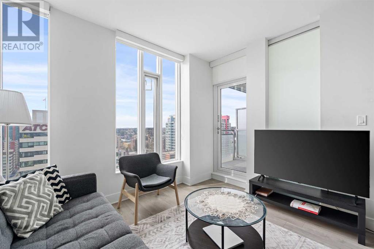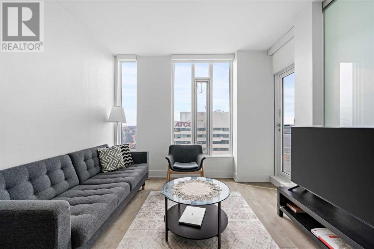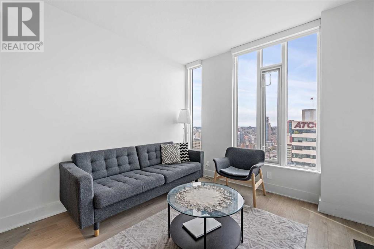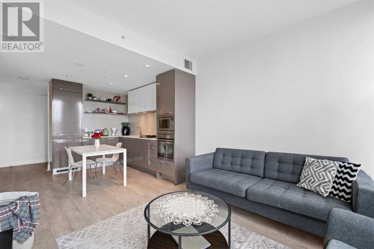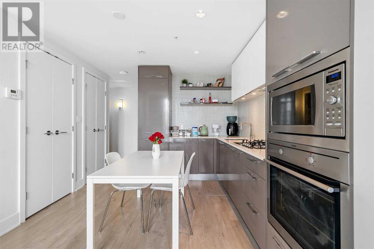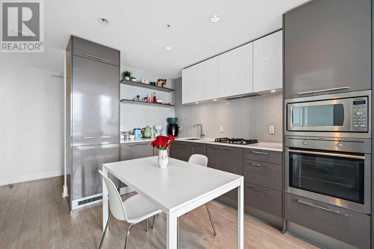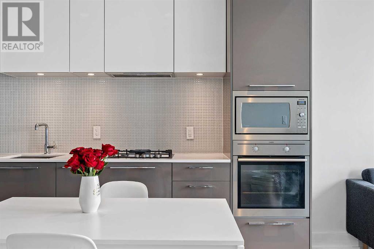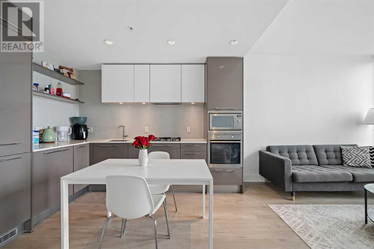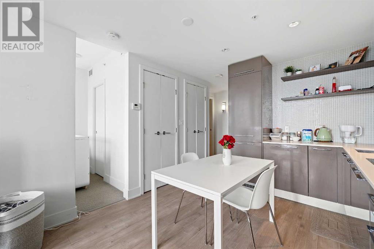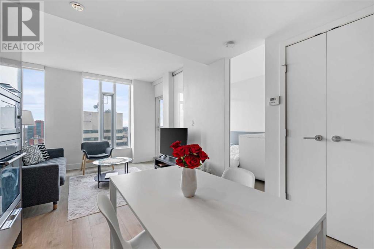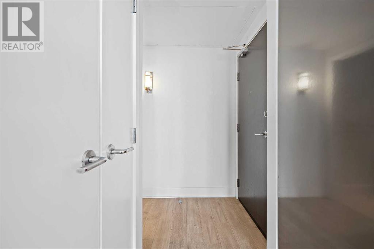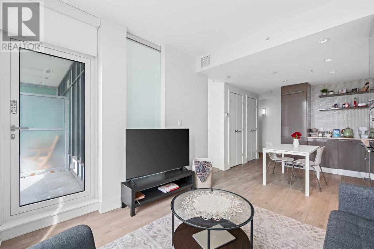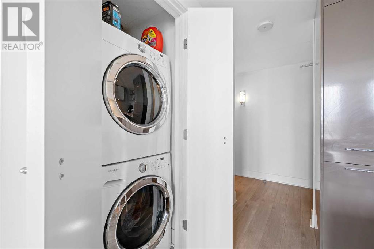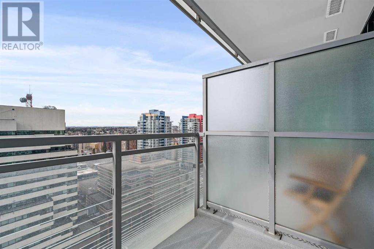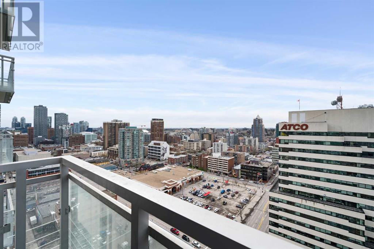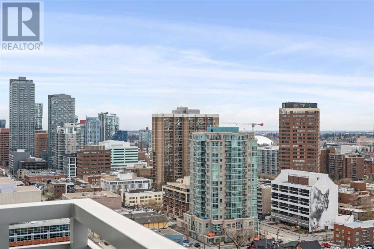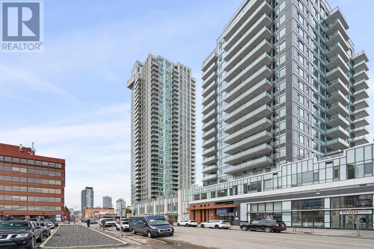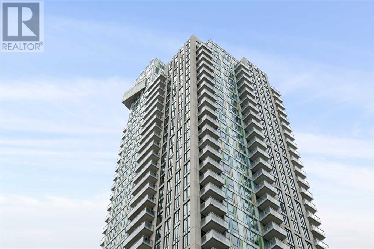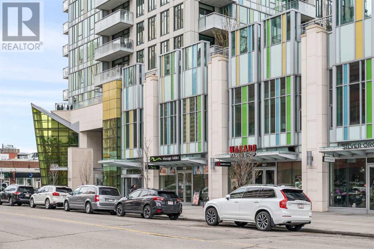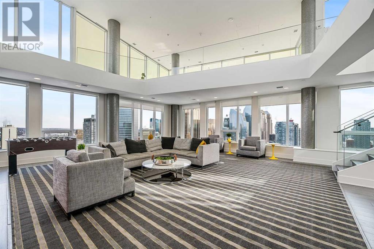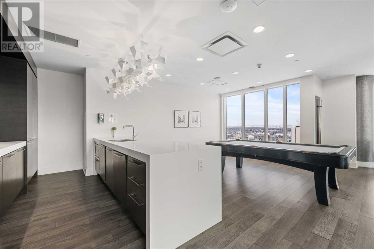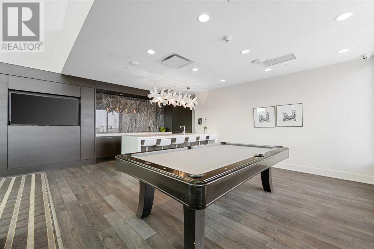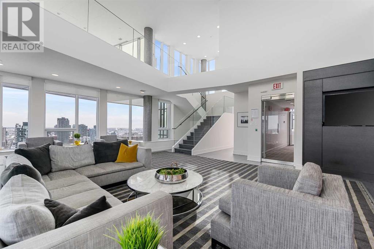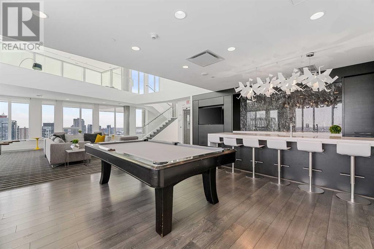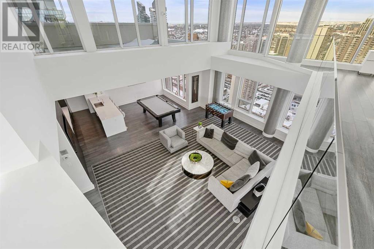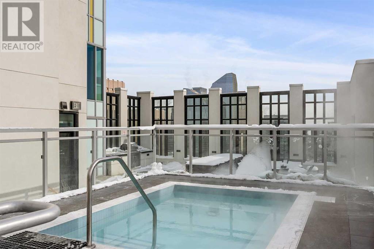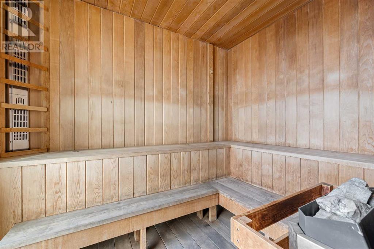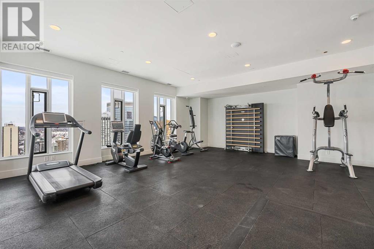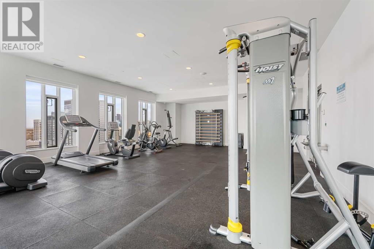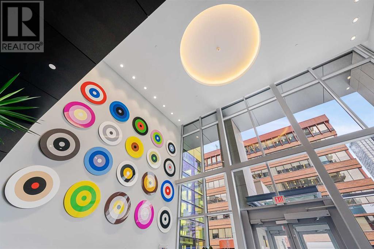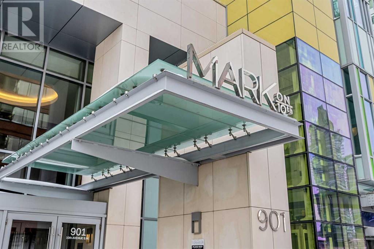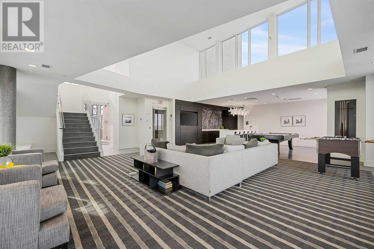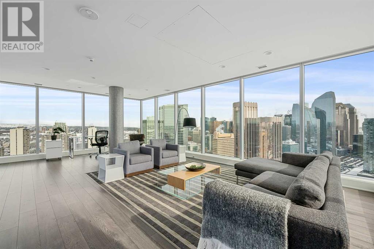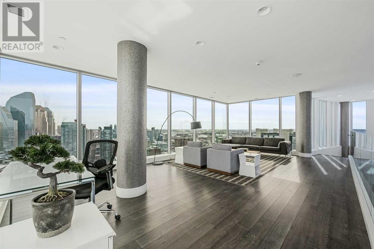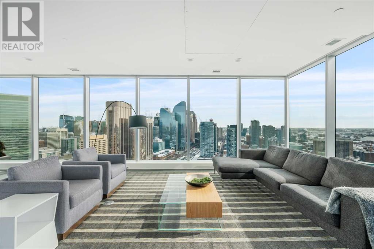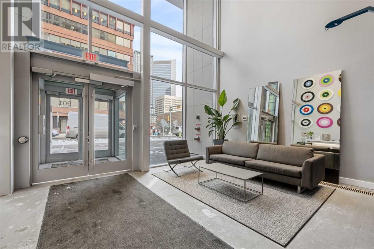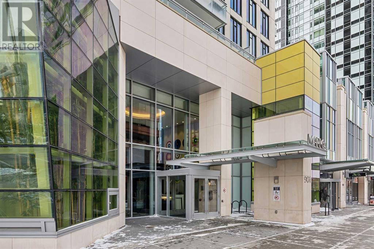2009, 901 10 Avenue Sw Calgary, Alberta T2R 0B5
$304,900Maintenance, Common Area Maintenance, Heat, Insurance, Ground Maintenance, Property Management, Reserve Fund Contributions, Security, Sewer, Waste Removal, Water
$334.80 Monthly
Maintenance, Common Area Maintenance, Heat, Insurance, Ground Maintenance, Property Management, Reserve Fund Contributions, Security, Sewer, Waste Removal, Water
$334.80 MonthlyAttention Investors or Downtown Professionals; Welcome to The Mark on 10th. Urban living at its finest in downtown Calgary! This sleek and MODERN 1-bedroom, 1-bathroom condo on the 20th floor offers LUXURIOUS amenities and STUNNING VIEWS.Step into this gorgeous condo with open concept floor plan, where contemporary design meets functionality. The kitchen boasts recessed lighting, White Quartz counters, modern stainless steel appliances, and stylish cabinetry, perfect for culinary enthusiasts.Enjoy the convenience of IN-UNIT LAUNDRY and ASSIGNED STORAGE, ensuring ample space for your belongings. Retreat to your spacious bedroom with balcony access, where you can wake up to breathtaking cityscape views.Entertain guests or unwind after a long day in the spacious living area, also with balcony access, extending your living space outdoors.This condo also grants access to an array of amenities, including a common game room and lounge area for social gatherings, as well as state-of-the-art workout and fitness facilities to stay active and healthy.Indulge in relaxation with access to the outdoor hot tub, providing a tranquil escape amidst the bustling city life.This Condo is within walking distance of every amenity you could desire, however if you are in need of a parking space, lease options are available; you could also utilize the many ride share and single use drive share options available.Experience the epitome of downtown living in this contemporary condo, where luxury meets convenience. Schedule your viewing today! (id:41914)
Property Details
| MLS® Number | A2127046 |
| Property Type | Single Family |
| Community Name | Beltline |
| Amenities Near By | Park, Playground |
| Community Features | Pets Allowed With Restrictions |
| Features | No Animal Home, No Smoking Home, Guest Suite, Sauna, Parking |
| Plan | 1610980 |
Building
| Bathroom Total | 1 |
| Bedrooms Above Ground | 1 |
| Bedrooms Total | 1 |
| Amenities | Exercise Centre, Guest Suite, Laundry Facility, Party Room, Recreation Centre, Sauna, Whirlpool |
| Appliances | Washer, Refrigerator, Cooktop - Gas, Dishwasher, Oven, Dryer, Microwave, Hood Fan, Window Coverings |
| Architectural Style | High Rise |
| Constructed Date | 2016 |
| Construction Material | Poured Concrete |
| Construction Style Attachment | Attached |
| Cooling Type | Central Air Conditioning |
| Exterior Finish | Concrete, Metal |
| Flooring Type | Ceramic Tile, Laminate |
| Foundation Type | Poured Concrete |
| Heating Fuel | Natural Gas |
| Heating Type | Forced Air |
| Stories Total | 34 |
| Size Interior | 4003 Sqft |
| Total Finished Area | 400.03 Sqft |
| Type | Apartment |
Parking
| Visitor Parking | |
| None |
Land
| Acreage | No |
| Land Amenities | Park, Playground |
| Size Total Text | Unknown |
| Zoning Description | Cc-x |
Rooms
| Level | Type | Length | Width | Dimensions |
|---|---|---|---|---|
| Main Level | Living Room | 10.58 Ft x 10.42 Ft | ||
| Main Level | Other | 10.75 Ft x 10.42 Ft | ||
| Main Level | Primary Bedroom | 9.33 Ft x 7.42 Ft | ||
| Main Level | Foyer | 5.83 Ft x 4.25 Ft | ||
| Main Level | Laundry Room | 3.00 Ft x 2.92 Ft | ||
| Main Level | 3pc Bathroom | 7.75 Ft x 4.75 Ft | ||
| Main Level | Other | 6.83 Ft x 5.92 Ft |
https://www.realtor.ca/real-estate/26843339/2009-901-10-avenue-sw-calgary-beltline
Interested?
Contact us for more information
