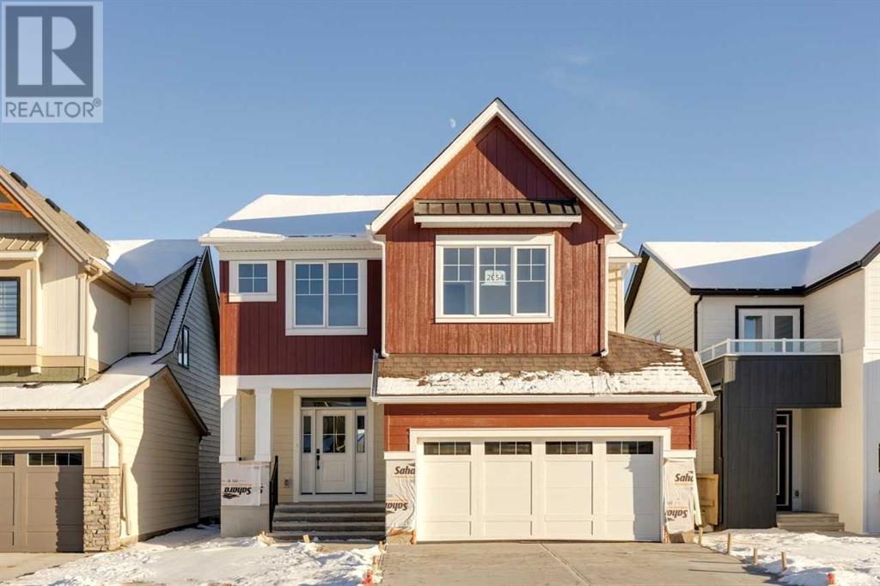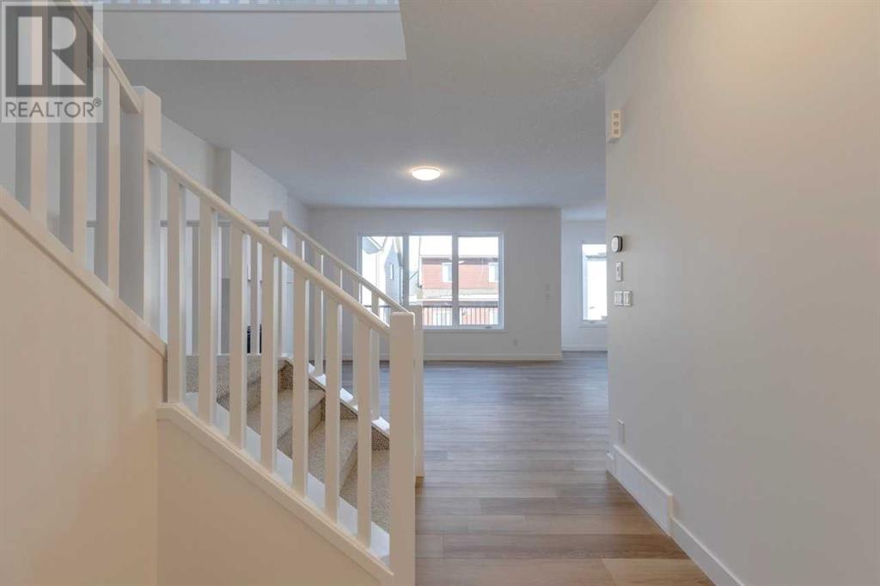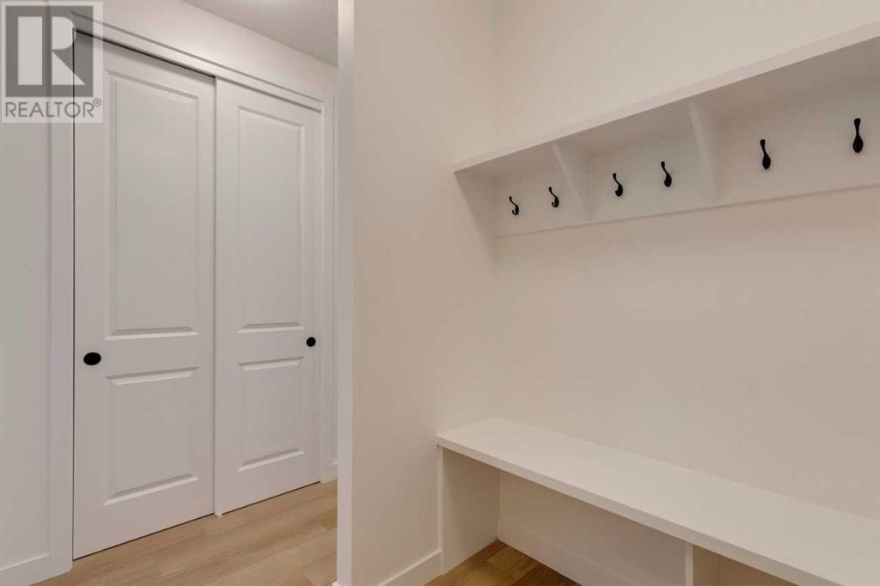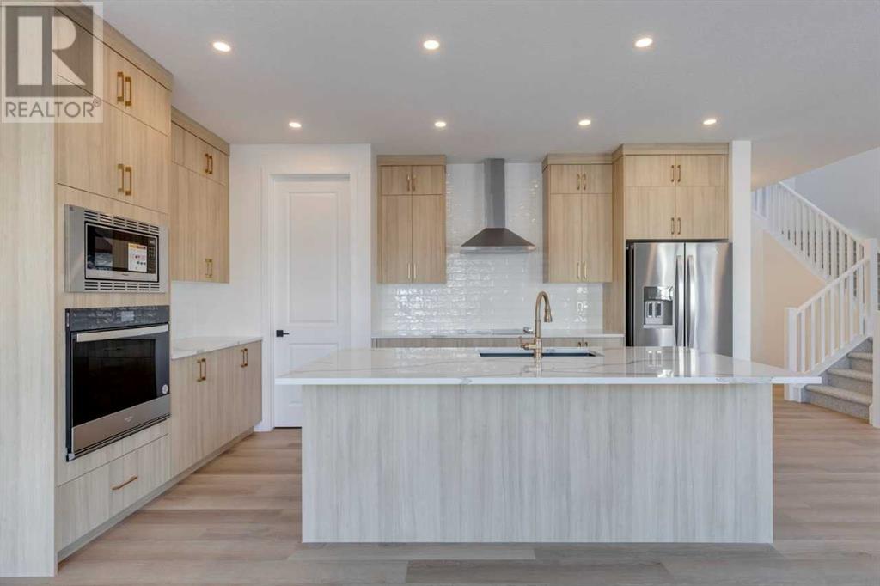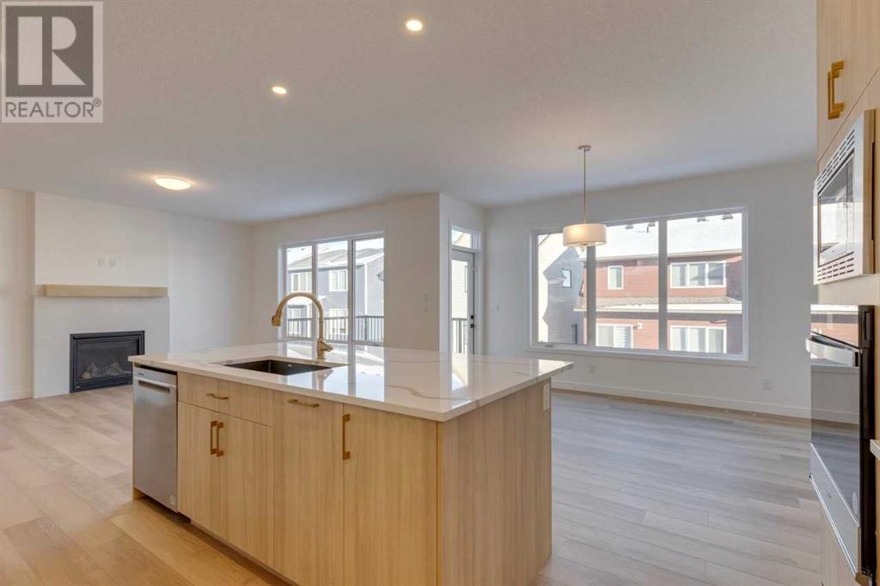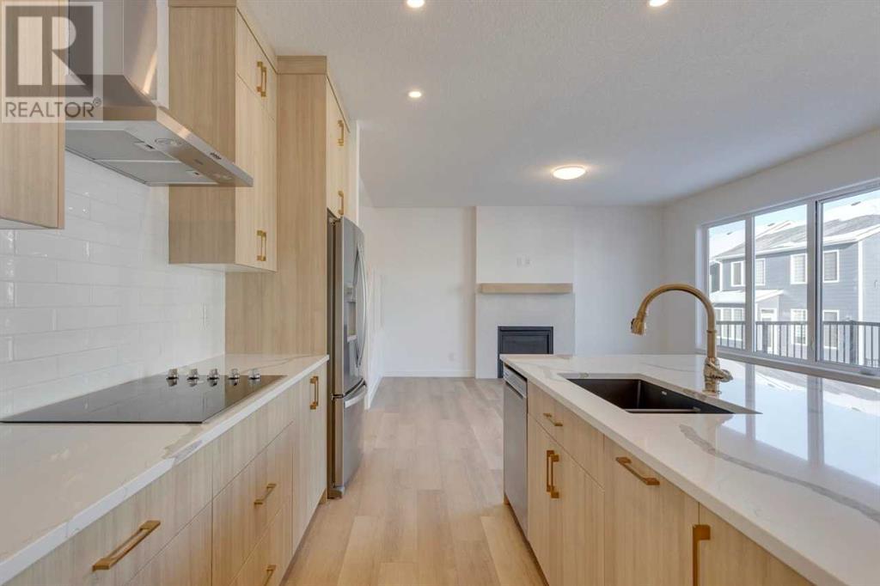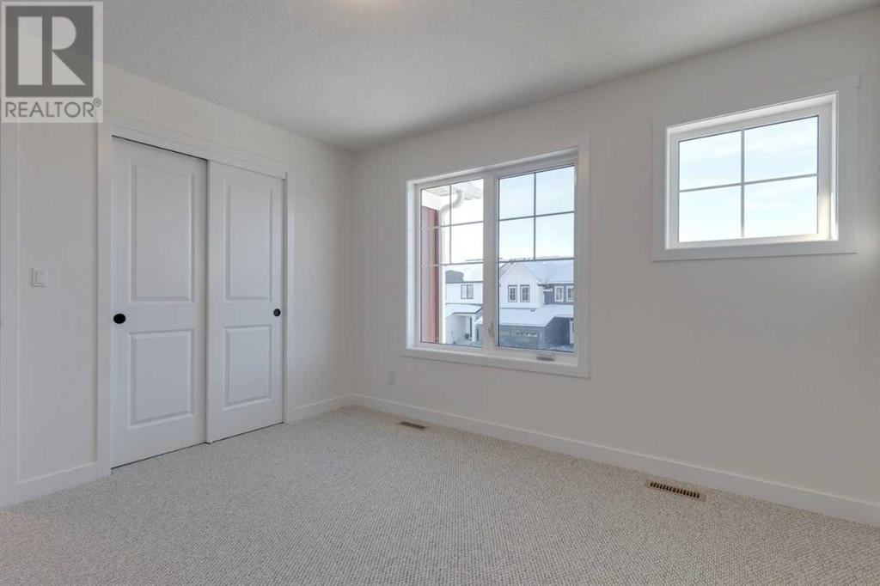4 Bedroom
4 Bathroom
2670.21 sqft
Fireplace
None
Forced Air
$789,900
Welcome home to the picturesque Lily 5! Located on a sunshine lot, this home boasts 4 bedrooms, including a second ensuite off the 3rd bedroom, a large bonus room, and main floor office. The primary bedroom features a 4-piece ensuite with water closet and large WIC. In the kitchen you can enjoy the thoughtfully planned layout with plenty of cabinetry, a walk-in pantry and built-in appliances. Residents can enjoy being within 5 km of sprawling walking trails and Airdrie's first outdoor pool. Additionally, a year-round sports court offers various activity opportunities. The community is just a 15-minute drive from Cross Iron Mills Mall and less than 25 minutes from YYC International Airport. (id:41914)
Property Details
|
MLS® Number
|
A2187398 |
|
Property Type
|
Single Family |
|
Community Name
|
Wildflower |
|
Amenities Near By
|
Park, Playground, Recreation Nearby, Schools, Shopping |
|
Parking Space Total
|
4 |
|
Plan
|
Tbd |
|
Structure
|
Deck |
Building
|
Bathroom Total
|
4 |
|
Bedrooms Above Ground
|
4 |
|
Bedrooms Total
|
4 |
|
Appliances
|
Washer, Refrigerator, Cooktop - Electric, Dishwasher, Dryer, Microwave, Oven - Built-in, Hood Fan |
|
Basement Development
|
Unfinished |
|
Basement Type
|
Full (unfinished) |
|
Constructed Date
|
2024 |
|
Construction Material
|
Wood Frame |
|
Construction Style Attachment
|
Detached |
|
Cooling Type
|
None |
|
Exterior Finish
|
Stone |
|
Fireplace Present
|
Yes |
|
Fireplace Total
|
1 |
|
Flooring Type
|
Carpeted, Ceramic Tile, Vinyl Plank |
|
Foundation Type
|
Poured Concrete |
|
Half Bath Total
|
1 |
|
Heating Fuel
|
Natural Gas |
|
Heating Type
|
Forced Air |
|
Stories Total
|
2 |
|
Size Interior
|
2670.21 Sqft |
|
Total Finished Area
|
2670.21 Sqft |
|
Type
|
House |
Parking
Land
|
Acreage
|
No |
|
Fence Type
|
Not Fenced |
|
Land Amenities
|
Park, Playground, Recreation Nearby, Schools, Shopping |
|
Size Depth
|
30.5 M |
|
Size Frontage
|
11.65 M |
|
Size Irregular
|
355.33 |
|
Size Total
|
355.33 M2|0-4,050 Sqft |
|
Size Total Text
|
355.33 M2|0-4,050 Sqft |
|
Zoning Description
|
Tbd |
Rooms
| Level |
Type |
Length |
Width |
Dimensions |
|
Main Level |
2pc Bathroom |
|
|
Measurements not available |
|
Main Level |
Dining Room |
|
|
14.00 Ft x 11.50 Ft |
|
Main Level |
Living Room |
|
|
15.00 Ft x 15.00 Ft |
|
Upper Level |
5pc Bathroom |
|
|
Measurements not available |
|
Upper Level |
5pc Bathroom |
|
|
Measurements not available |
|
Upper Level |
Primary Bedroom |
|
|
14.00 Ft x 15.08 Ft |
|
Upper Level |
Bedroom |
|
|
10.83 Ft x 10.17 Ft |
|
Upper Level |
Bedroom |
|
|
11.08 Ft x 10.17 Ft |
|
Upper Level |
Bedroom |
|
|
11.67 Ft x 10.50 Ft |
|
Upper Level |
Bonus Room |
|
|
14.00 Ft x 15.08 Ft |
|
Upper Level |
4pc Bathroom |
|
|
Measurements not available |
https://www.realtor.ca/real-estate/27799917/2054-fowler-road-sw-airdrie-wildflower


