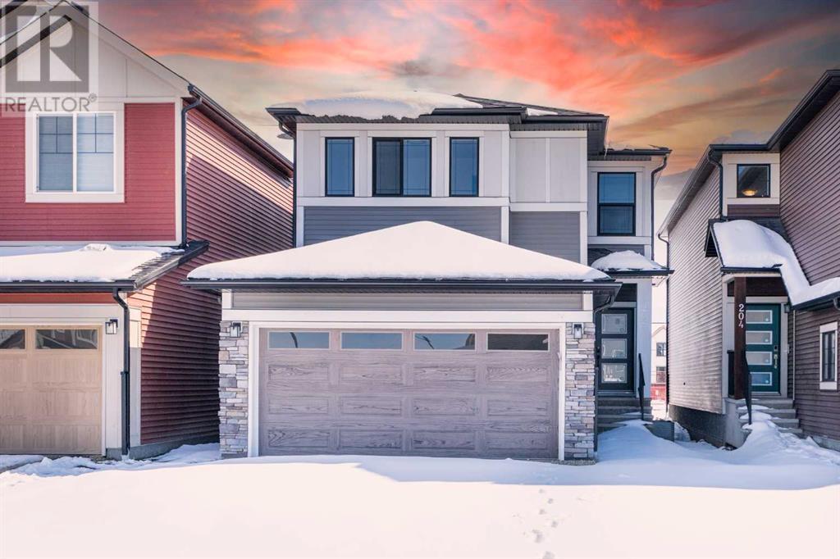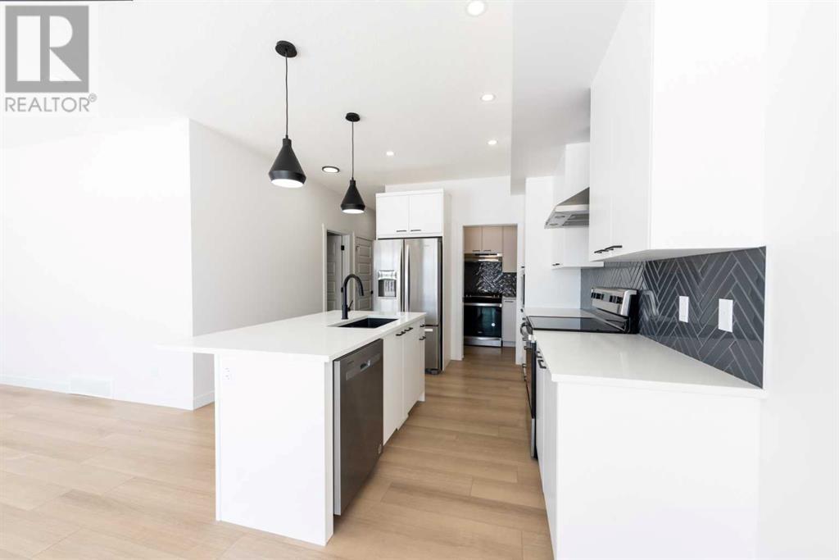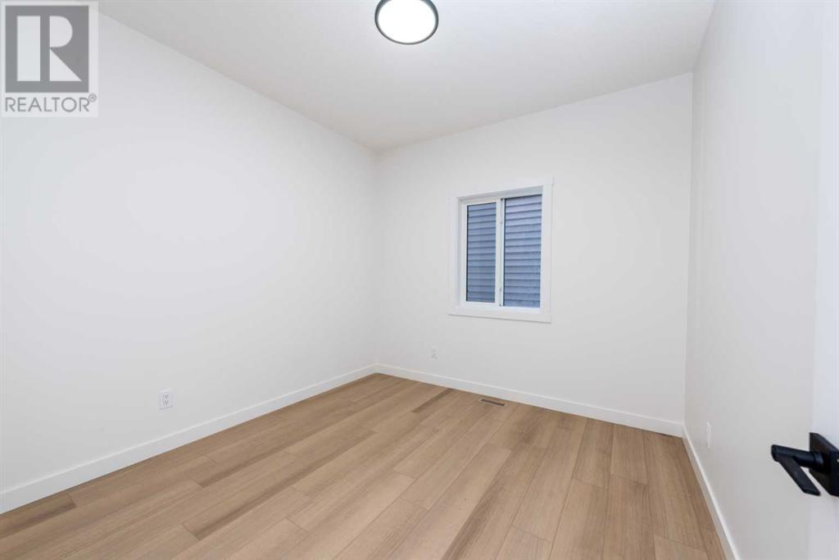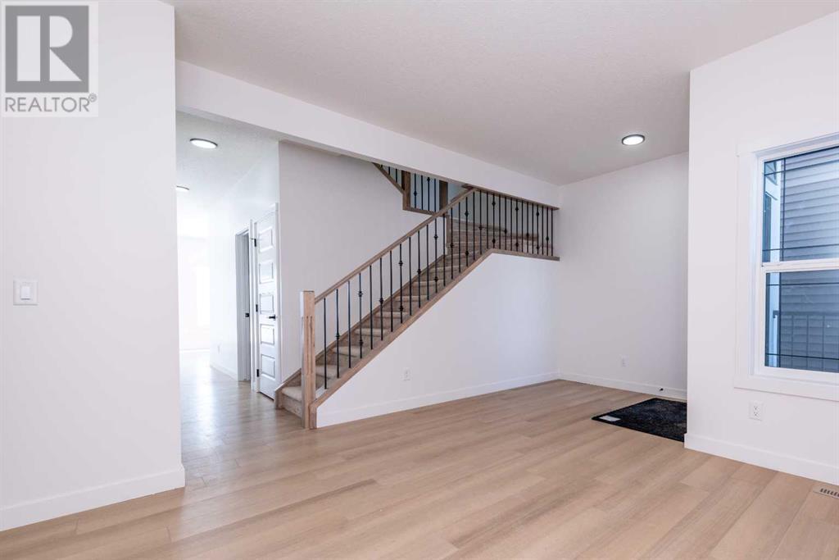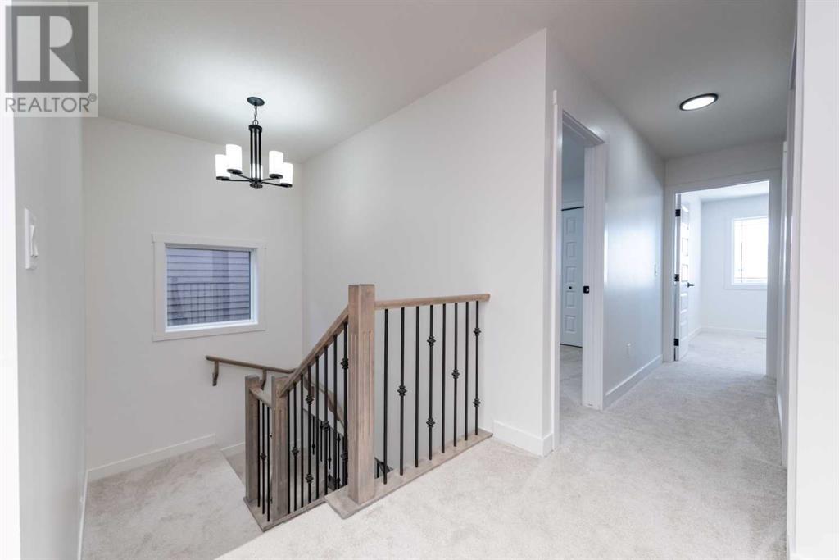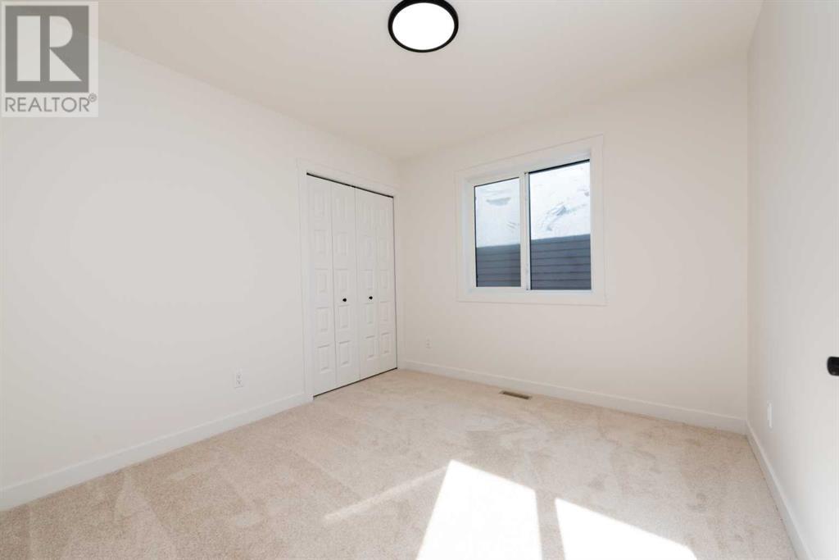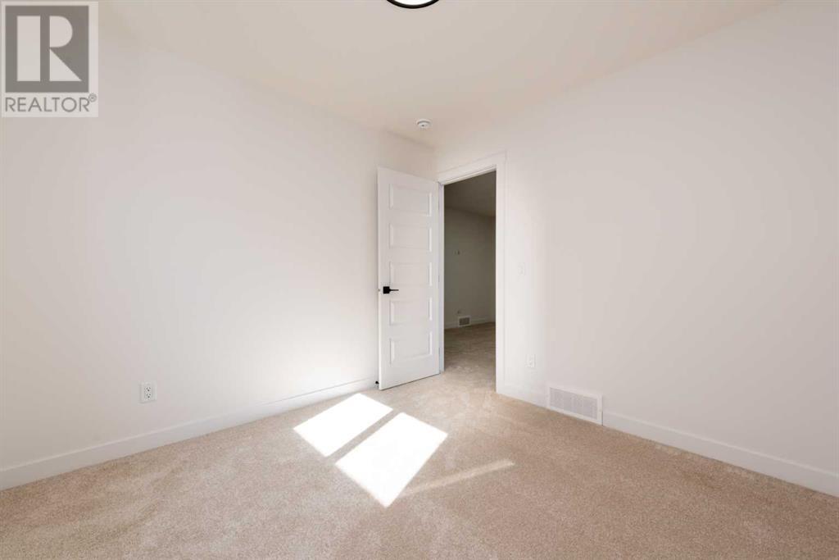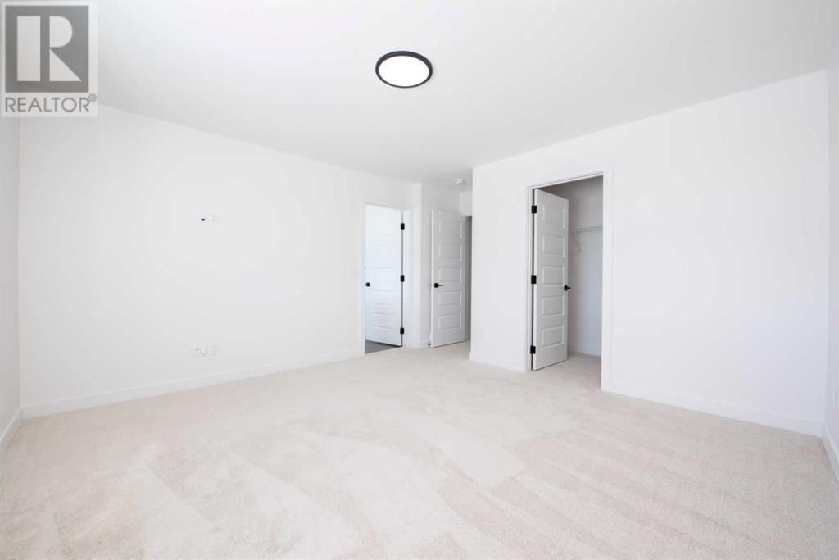208 Homestead Grove Ne Calgary, Alberta T3J 5S1
4 Bedroom
3 Bathroom
2213.28 sqft
Fireplace
None
Forced Air
$774,900
Welcome to never lived in house in Homestead with main floor room that can used as bedroom/office/den and has a full bathroom on main floor. There are 2 living rooms on main floor for extra privacy. The kitchen has modern flat slab cabinets and has spice kitchen as well. Upstairs you will find 4 bedroom with master bedroom tucked on back end of the house with its own 5 piece ensuite and double vanity. 3 good size bedrooms one of which has walk-in closet and bonus room, laundry room and 4 piece bathroom complete this floor. Basement comes with 2 windows and separate entrance. (id:41914)
Property Details
| MLS® Number | A2118456 |
| Property Type | Single Family |
| Community Name | Homestead |
| Amenities Near By | Park, Playground |
| Features | Back Lane, No Animal Home, No Smoking Home |
| Parking Space Total | 4 |
| Plan | 2410123 |
| Structure | None |
Building
| Bathroom Total | 3 |
| Bedrooms Above Ground | 4 |
| Bedrooms Total | 4 |
| Age | New Building |
| Appliances | Refrigerator, Gas Stove(s), Dishwasher, Stove, Microwave, Garage Door Opener, Washer & Dryer |
| Basement Development | Unfinished |
| Basement Features | Separate Entrance |
| Basement Type | Full (unfinished) |
| Construction Material | Wood Frame |
| Construction Style Attachment | Detached |
| Cooling Type | None |
| Exterior Finish | Vinyl Siding |
| Fireplace Present | Yes |
| Fireplace Total | 1 |
| Flooring Type | Carpeted, Vinyl Plank |
| Foundation Type | Poured Concrete |
| Heating Type | Forced Air |
| Stories Total | 2 |
| Size Interior | 2213.28 Sqft |
| Total Finished Area | 2213.28 Sqft |
| Type | House |
Parking
| Attached Garage | 2 |
Land
| Acreage | No |
| Fence Type | Not Fenced |
| Land Amenities | Park, Playground |
| Size Frontage | 8.84 M |
| Size Irregular | 3000.00 |
| Size Total | 3000 Sqft|0-4,050 Sqft |
| Size Total Text | 3000 Sqft|0-4,050 Sqft |
| Zoning Description | R-g |
Rooms
| Level | Type | Length | Width | Dimensions |
|---|---|---|---|---|
| Main Level | 3pc Bathroom | 8.33 Ft x 4.92 Ft | ||
| Main Level | Dining Room | 9.00 Ft x 8.33 Ft | ||
| Main Level | Family Room | 14.08 Ft x 12.17 Ft | ||
| Main Level | Kitchen | 9.00 Ft x 12.17 Ft | ||
| Main Level | Living Room | 16.58 Ft x 13.25 Ft | ||
| Main Level | Den | 10.50 Ft x 10.08 Ft | ||
| Main Level | Other | 8.50 Ft x 5.33 Ft | ||
| Upper Level | 4pc Bathroom | 9.33 Ft x 5.08 Ft | ||
| Upper Level | 5pc Bathroom | 9.50 Ft x 12.83 Ft | ||
| Upper Level | Bedroom | 12.83 Ft x 10.67 Ft | ||
| Upper Level | Bedroom | 10.08 Ft x 9.58 Ft | ||
| Upper Level | Bedroom | 10.00 Ft x 10.17 Ft | ||
| Upper Level | Primary Bedroom | 13.33 Ft x 15.83 Ft | ||
| Upper Level | Laundry Room | 8.83 Ft x 5.08 Ft | ||
| Upper Level | Bonus Room | 14.58 Ft x 13.58 Ft |
https://www.realtor.ca/real-estate/26677812/208-homestead-grove-ne-calgary-homestead
Interested?
Contact us for more information
