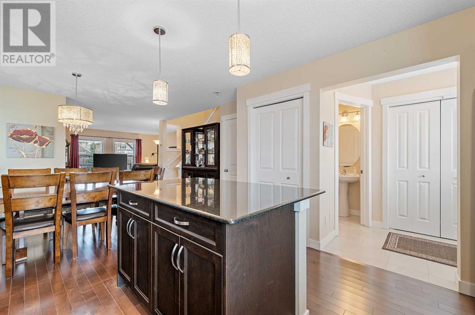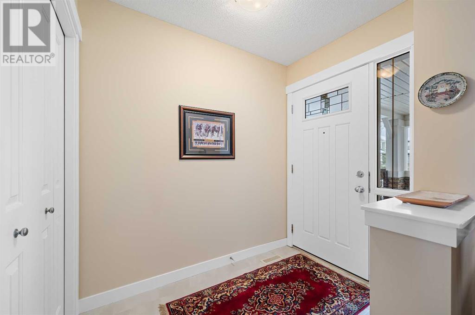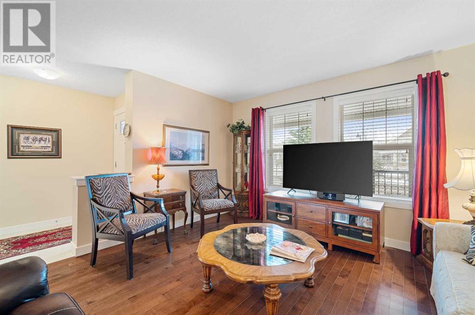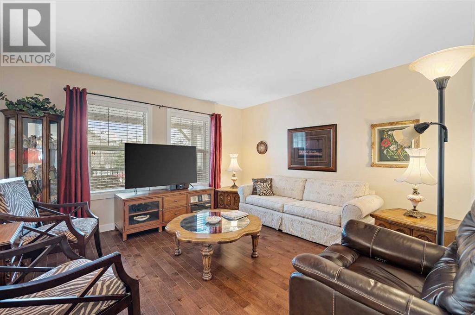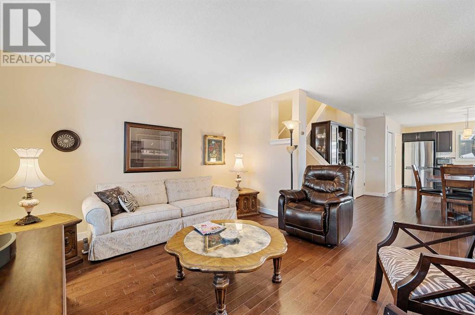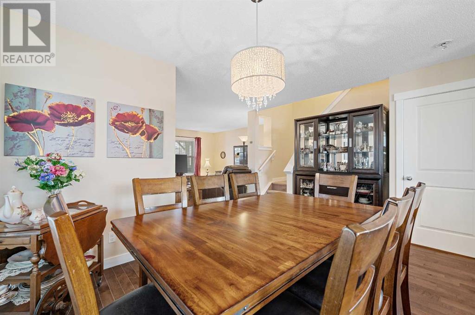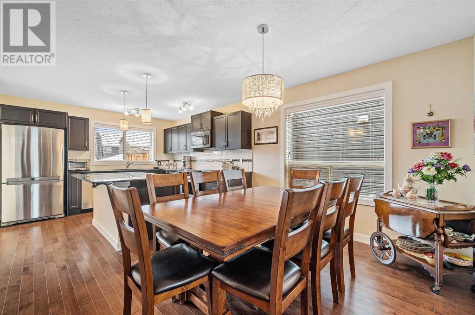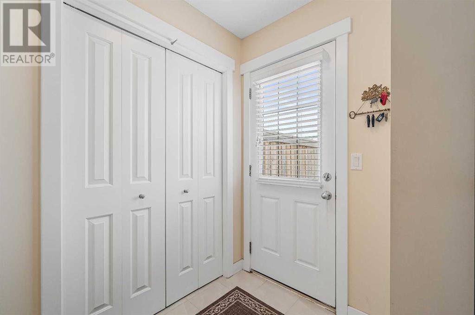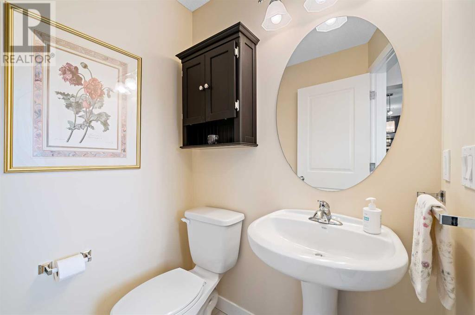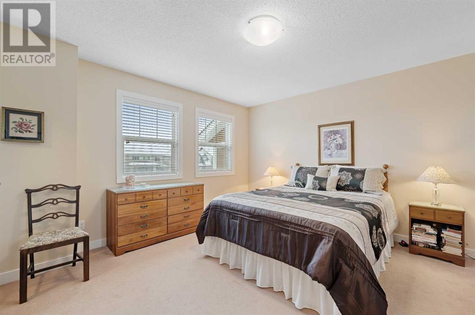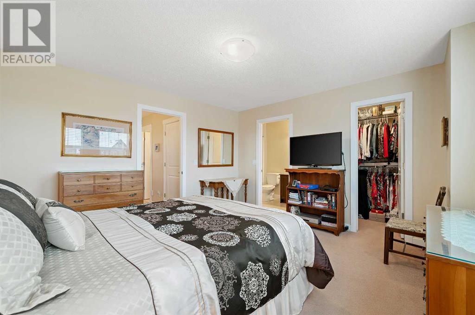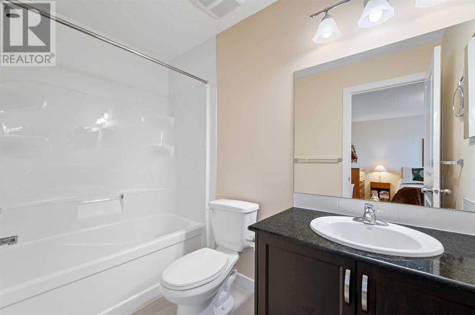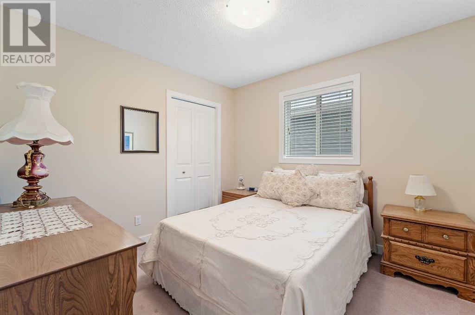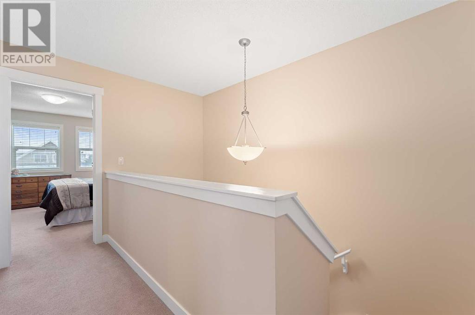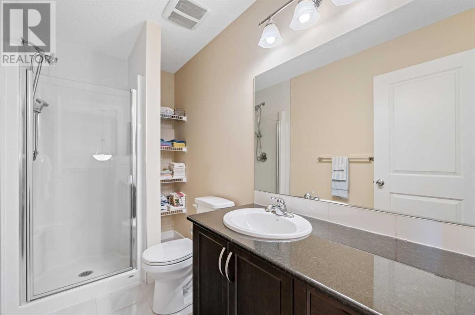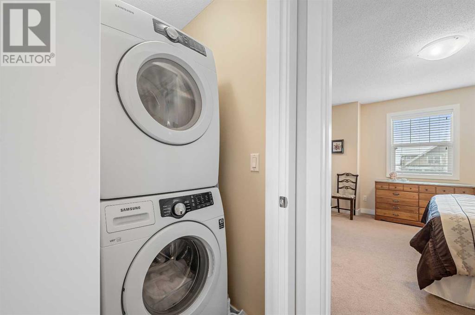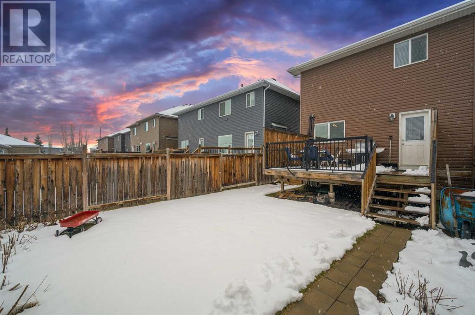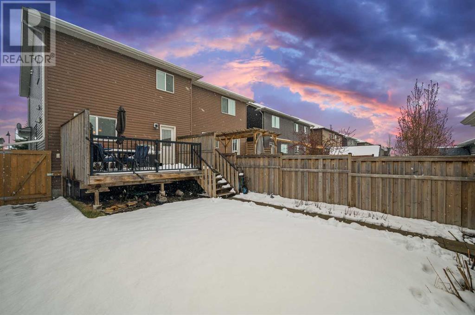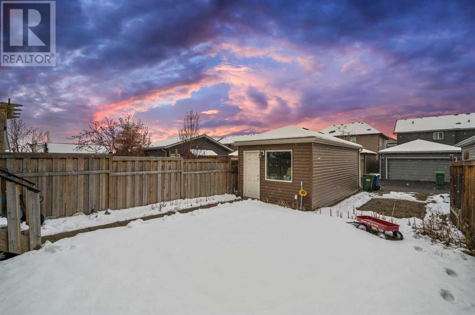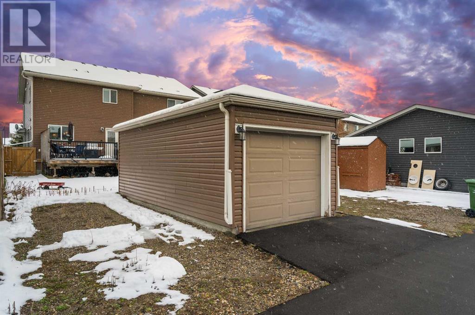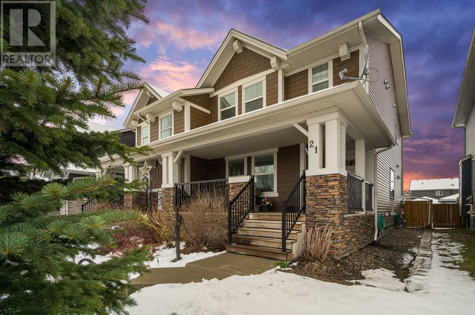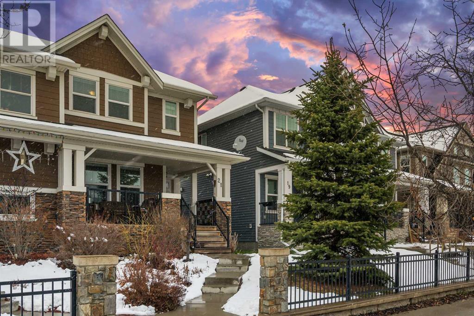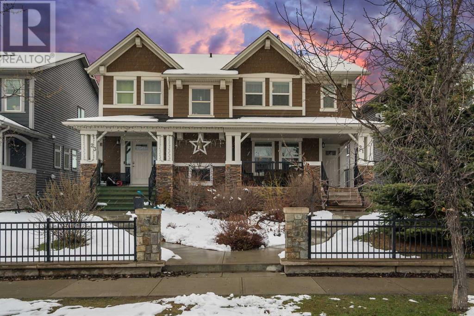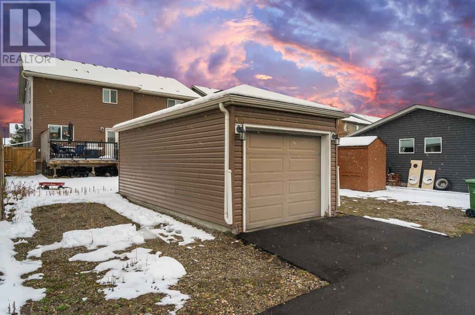3 Bedroom
3 Bathroom
14718 sqft
None
Forced Air
$590,000
Welcome to this immaculate home in the sought after southeast community of Legacy. This home is surrounded by walking paths and parks, it is walking distance to shops, stores, restaurants and cafes and it is close proximity to schools, day cares and both highways; Stoney Trail and 2A (Macleod Trail) for easy access and commuting ! This home welcomes you with a large east facing front porch leading you into the front foyer, a large family room off the entrance, perfect for the family TV, with perfect condition dark hardwood floors throughout the entire main level, a dining room big enough to host family holiday dinners of all sizes and a perfectly laid out upgraded kitchen at the back of the home! In the kitchen there is a large window over the sink overlooking the backyard for you to watch the kids while making dinner! This kitchen also possesses tons of counter space with granite counter tops, an oversized island, stainless steel appliances with an upgraded stove/oven and dark wood cabinets! The main floor is complete with a 2 piece bathroom and a large back door mud room leading you out onto the wood deck, setup for your gas BBQ, then into your good sized grass yard and to the detached garage, with RV parking and a paved alley. This west facing backyard also gets all the evening sun! Upstairs you’ll find a large primary bedroom with a walk-in closet and a 4 piece ensuite, 2 more good sized bedrooms with walk-in closets, a 3 piece bathroom with linen closet, and stacked washer & dryer in the laundry room! The unfinished basement awaits your design with many options! This well cared for home also has a central vacuum system, a gas line on the back deck, and Hunter Douglas blinds! This home will sure impress and has to be seen to be truly appreciated, Don’t miss out ! (id:41914)
Property Details
|
MLS® Number
|
A2128279 |
|
Property Type
|
Single Family |
|
Community Name
|
Legacy |
|
Amenities Near By
|
Park |
|
Features
|
Other |
|
Parking Space Total
|
2 |
|
Plan
|
1310714 |
|
Structure
|
Deck |
Building
|
Bathroom Total
|
3 |
|
Bedrooms Above Ground
|
3 |
|
Bedrooms Total
|
3 |
|
Amenities
|
Other, Recreation Centre |
|
Appliances
|
Refrigerator, Dishwasher, Stove, Microwave Range Hood Combo |
|
Basement Development
|
Unfinished |
|
Basement Type
|
Full (unfinished) |
|
Constructed Date
|
2013 |
|
Construction Material
|
Wood Frame |
|
Construction Style Attachment
|
Semi-detached |
|
Cooling Type
|
None |
|
Exterior Finish
|
Stone, Vinyl Siding |
|
Flooring Type
|
Carpeted, Hardwood, Tile |
|
Foundation Type
|
Poured Concrete |
|
Half Bath Total
|
1 |
|
Heating Fuel
|
Natural Gas |
|
Heating Type
|
Forced Air |
|
Stories Total
|
2 |
|
Size Interior
|
14718 Sqft |
|
Total Finished Area
|
1471.08 Sqft |
|
Type
|
Duplex |
Parking
Land
|
Acreage
|
No |
|
Fence Type
|
Fence |
|
Land Amenities
|
Park |
|
Size Depth
|
42.08 M |
|
Size Frontage
|
7.62 M |
|
Size Irregular
|
321.00 |
|
Size Total
|
321 M2|0-4,050 Sqft |
|
Size Total Text
|
321 M2|0-4,050 Sqft |
|
Zoning Description
|
R-2m |
Rooms
| Level |
Type |
Length |
Width |
Dimensions |
|
Basement |
Family Room |
|
|
18.50 Ft x 16.00 Ft |
|
Basement |
Other |
|
|
18.50 Ft x 12.58 Ft |
|
Basement |
Furnace |
|
|
12.67 Ft x 6.75 Ft |
|
Main Level |
Living Room |
|
|
13.33 Ft x 12.58 Ft |
|
Main Level |
Kitchen |
|
|
11.75 Ft x 11.00 Ft |
|
Main Level |
Dining Room |
|
|
13.67 Ft x 9.75 Ft |
|
Main Level |
Foyer |
|
|
7.25 Ft x 5.42 Ft |
|
Main Level |
Other |
|
|
6.50 Ft x 4.33 Ft |
|
Main Level |
2pc Bathroom |
|
|
5.00 Ft x 4.67 Ft |
|
Upper Level |
Other |
|
|
6.58 Ft x 4.92 Ft |
|
Upper Level |
Primary Bedroom |
|
|
13.58 Ft x 13.08 Ft |
|
Upper Level |
4pc Bathroom |
|
|
8.75 Ft x 4.92 Ft |
|
Upper Level |
Bedroom |
|
|
10.92 Ft x 8.92 Ft |
|
Upper Level |
Other |
|
|
4.58 Ft x 3.92 Ft |
|
Upper Level |
Bedroom |
|
|
10.08 Ft x 9.58 Ft |
|
Upper Level |
Other |
|
|
4.67 Ft x 3.92 Ft |
|
Upper Level |
Laundry Room |
|
|
4.17 Ft x 3.33 Ft |
|
Upper Level |
3pc Bathroom |
|
|
9.58 Ft x 4.92 Ft |
https://www.realtor.ca/real-estate/26839891/21-legacy-gate-se-calgary-legacy


