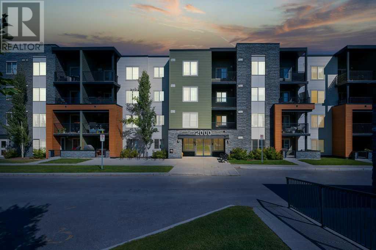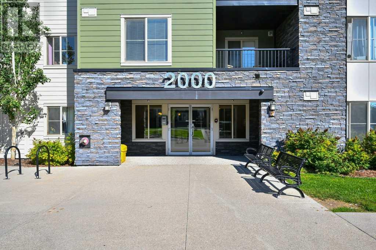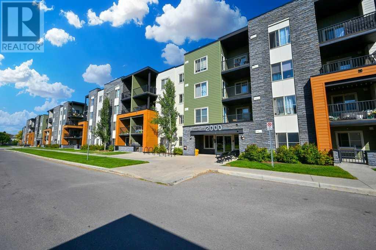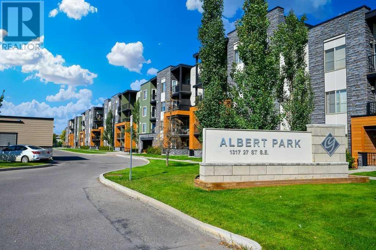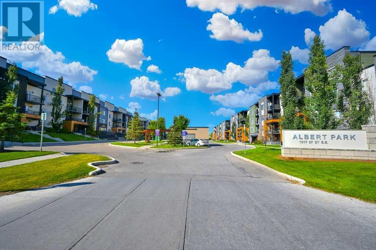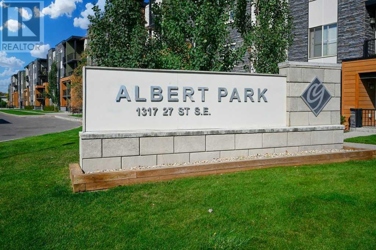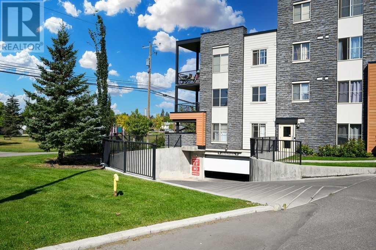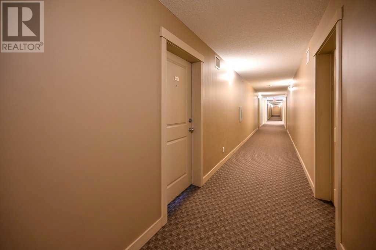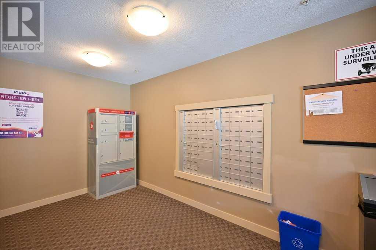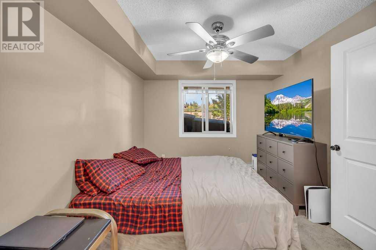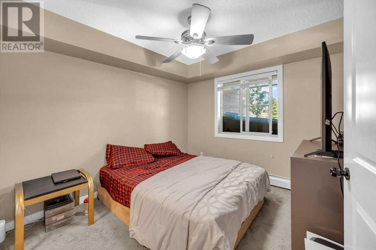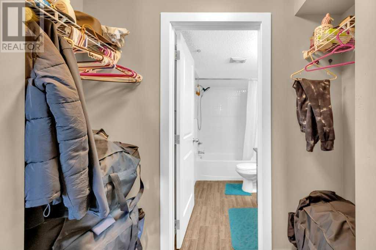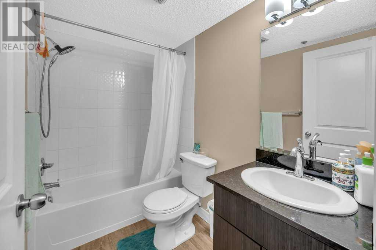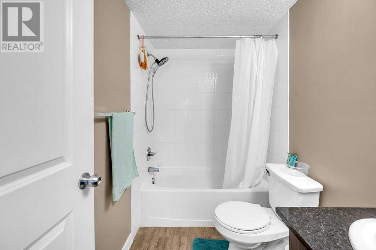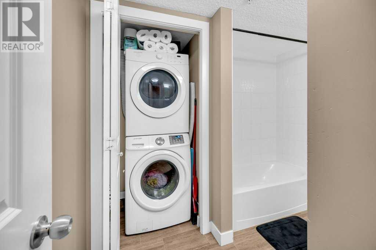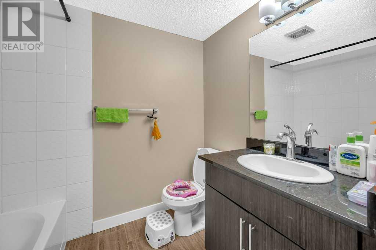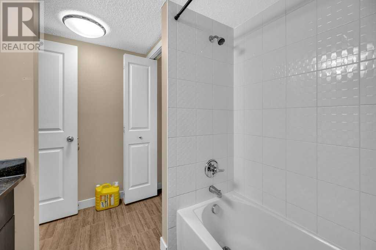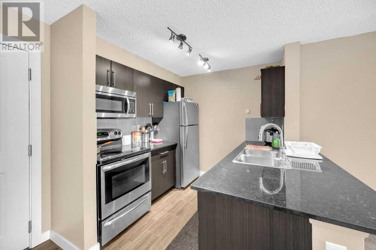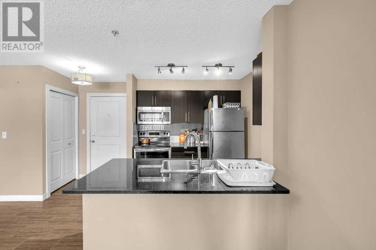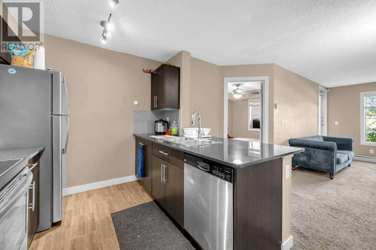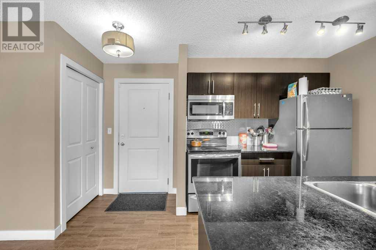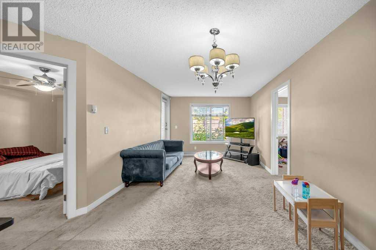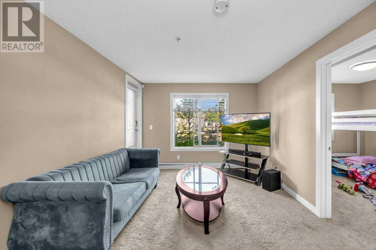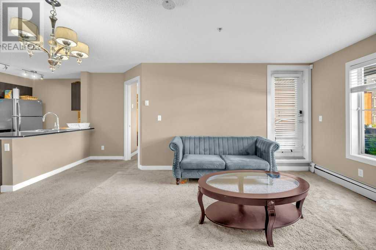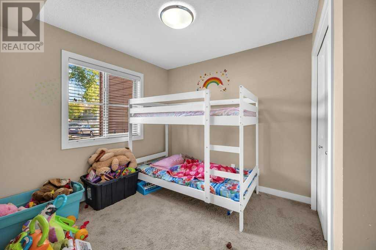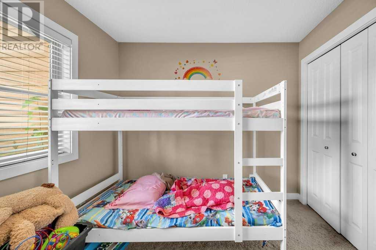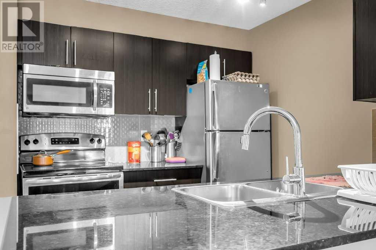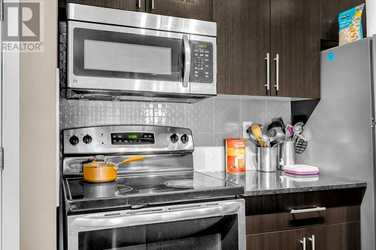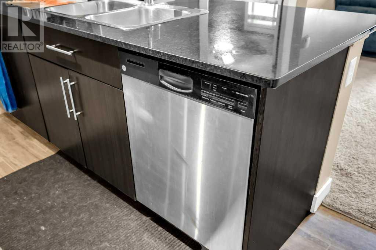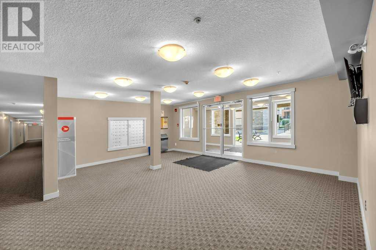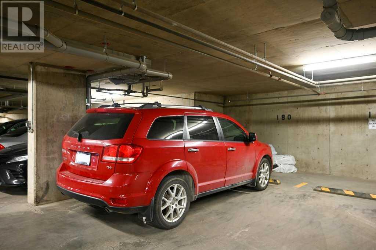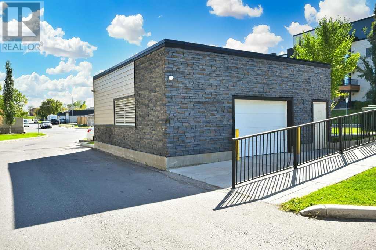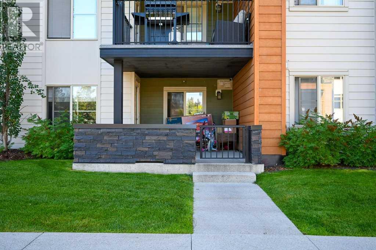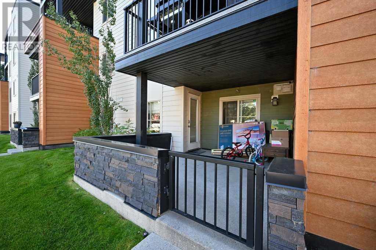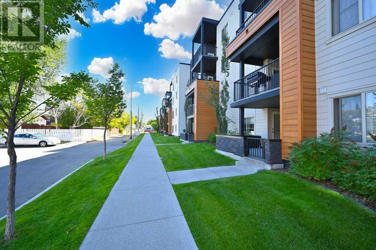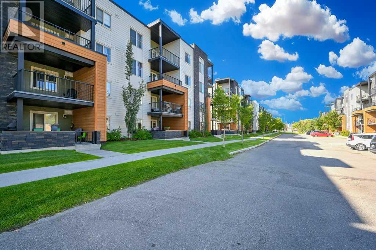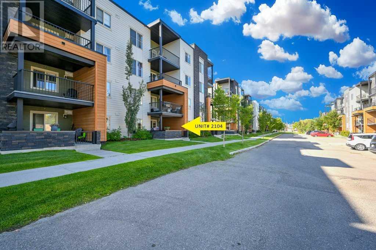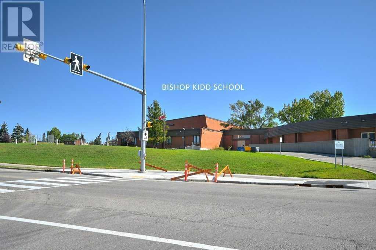2104, 1317 27 Street Se Calgary, Alberta T2A 4Y5
$325,000Maintenance, Common Area Maintenance, Insurance, Property Management, Reserve Fund Contributions
$435 Monthly
Maintenance, Common Area Maintenance, Insurance, Property Management, Reserve Fund Contributions
$435 MonthlyWelcome to Beautifully designed 2 Bedroom 2 bathroom ground floor unit in the stunning Albert Park complex of Radisson Heights is a fantastic opportunity to own in a great area of Calgary. Featuring stunning curb appeal and located minutes to downtown Calgary. Inside, open concept floor and big windows create a sunny and upscale space that will look great with your décor, contemporary kitchen with stainless steel appliances as well as a spacious living room with tons of natural light, that connects directly to your own private balcony. Also included is in-suite laundry and one titled underground parking stall. The master bedroom is bright with a large walk through closet and 3 piece en-suite. 2nd bedroom is also of good size. This unit is within walking distance to two C train stations and many bus routes. Minutes to downtown! Inner city living without paying inner city prices. Great investment opportunity and value! Call today for showing. (id:41914)
Property Details
| MLS® Number | A2128738 |
| Property Type | Single Family |
| Community Name | Albert Park/Radisson Heights |
| Amenities Near By | Park, Playground |
| Community Features | Pets Allowed With Restrictions |
| Features | See Remarks, Parking |
| Parking Space Total | 1 |
| Plan | 1510688 |
Building
| Bathroom Total | 2 |
| Bedrooms Above Ground | 2 |
| Bedrooms Total | 2 |
| Amenities | Laundry Facility |
| Appliances | Refrigerator, Dishwasher, Stove, Dryer, Microwave Range Hood Combo, Washer/dryer Stack-up |
| Architectural Style | Low Rise |
| Constructed Date | 2015 |
| Construction Material | Wood Frame |
| Construction Style Attachment | Attached |
| Cooling Type | None |
| Flooring Type | Carpeted, Tile |
| Heating Type | Baseboard Heaters |
| Stories Total | 4 |
| Size Interior | 763.63 Sqft |
| Total Finished Area | 763.63 Sqft |
| Type | Apartment |
Parking
| Garage | |
| Heated Garage | |
| Underground |
Land
| Acreage | No |
| Land Amenities | Park, Playground |
| Size Total Text | Unknown |
| Zoning Description | M-c1 |
Rooms
| Level | Type | Length | Width | Dimensions |
|---|---|---|---|---|
| Main Level | 4pc Bathroom | 7.58 Ft x 9.08 Ft | ||
| Main Level | Bedroom | 10.42 Ft x 9.08 Ft | ||
| Main Level | Dining Room | 7.83 Ft x 13.42 Ft | ||
| Main Level | Living Room | 10.58 Ft x 10.75 Ft | ||
| Main Level | Primary Bedroom | 10.92 Ft x 10.00 Ft | ||
| Main Level | 4pc Bathroom | 8.17 Ft x 5.08 Ft | ||
| Main Level | Den | 8.25 Ft x 11.83 Ft | ||
| Main Level | Kitchen | 8.25 Ft x 8.17 Ft | ||
| Main Level | Laundry Room | 2.75 Ft x 3.75 Ft |
Interested?
Contact us for more information
