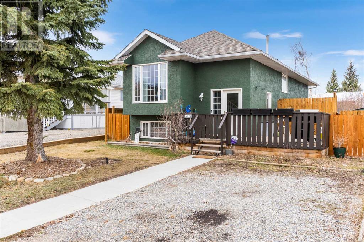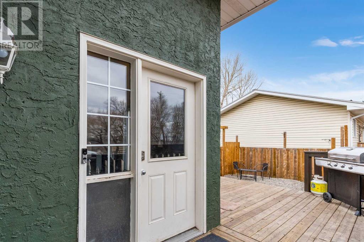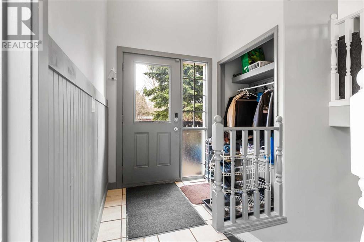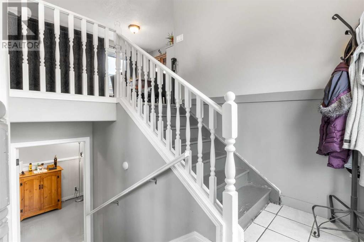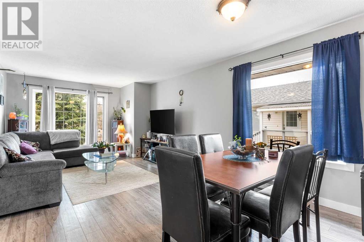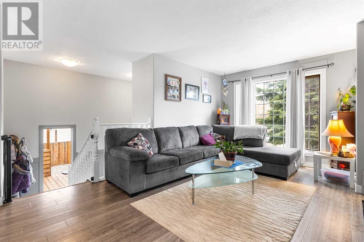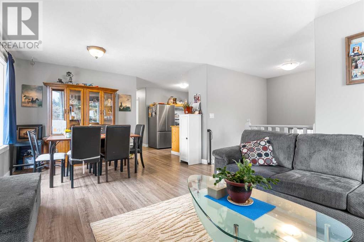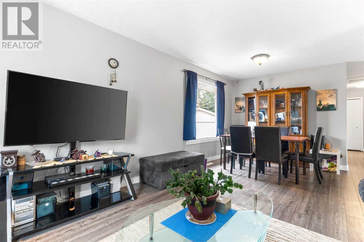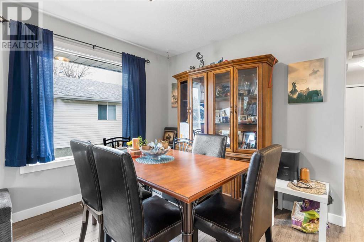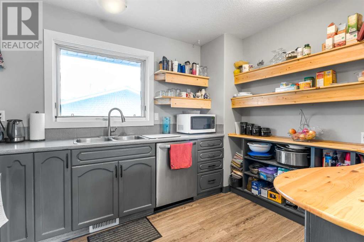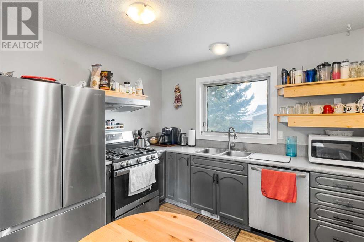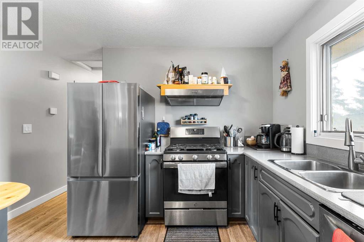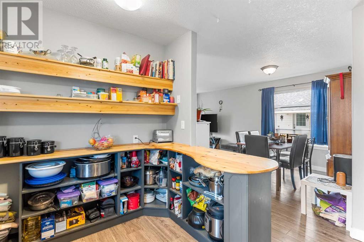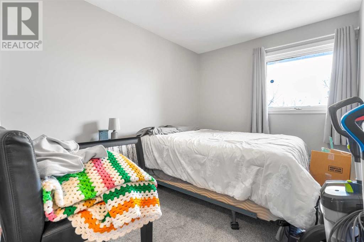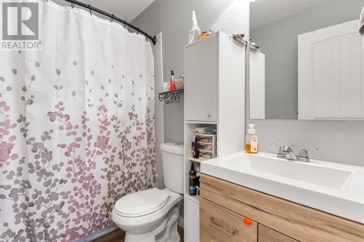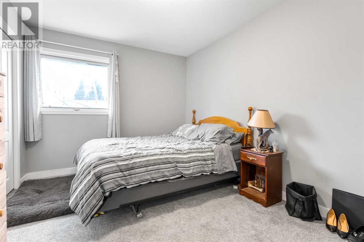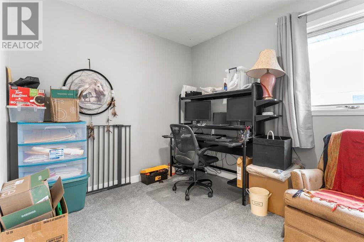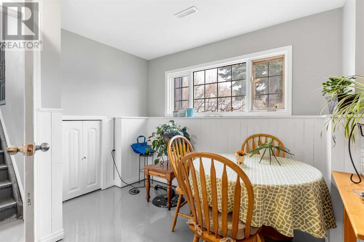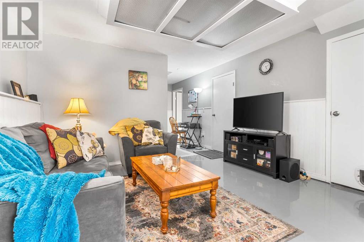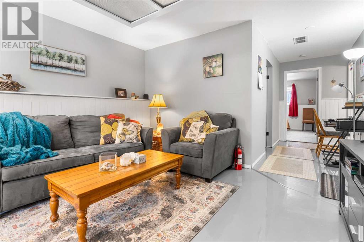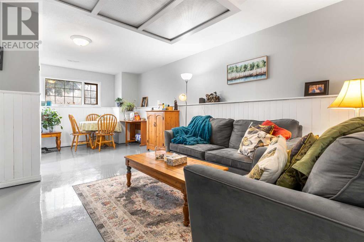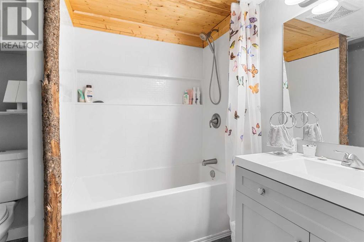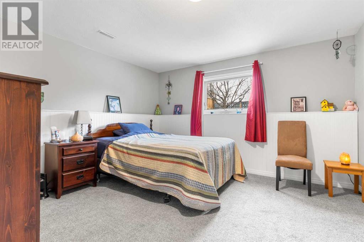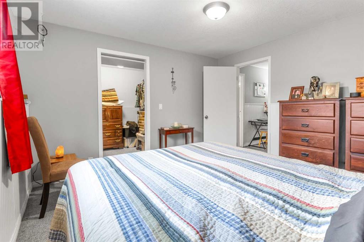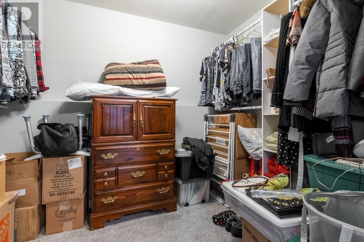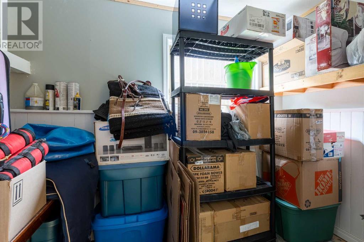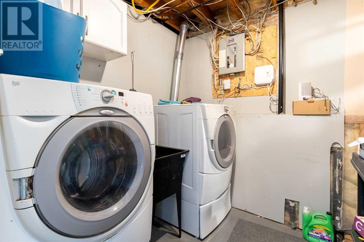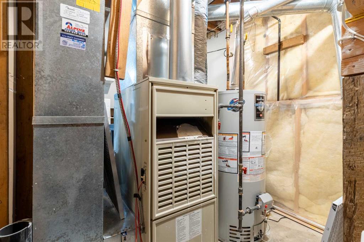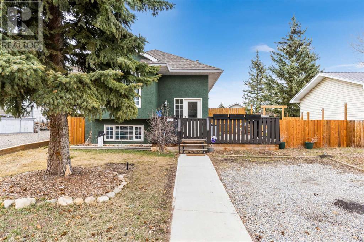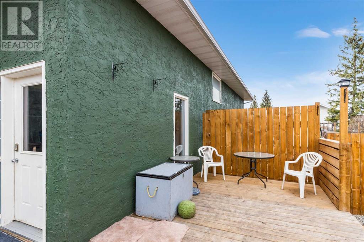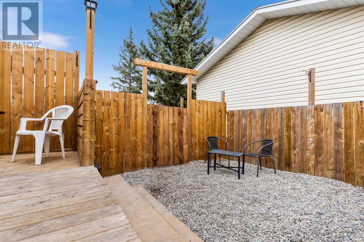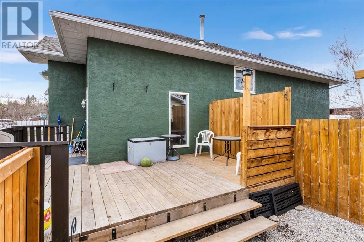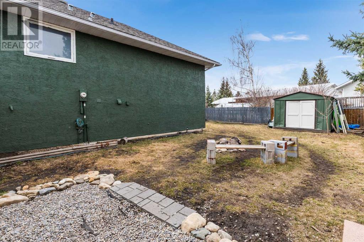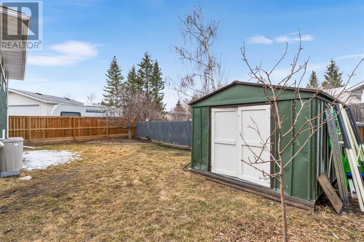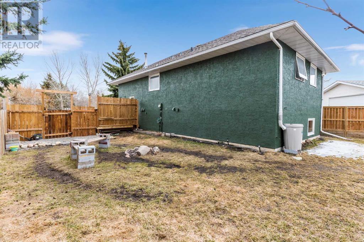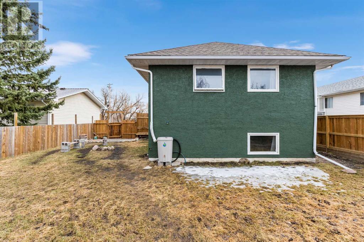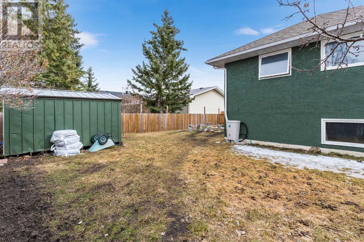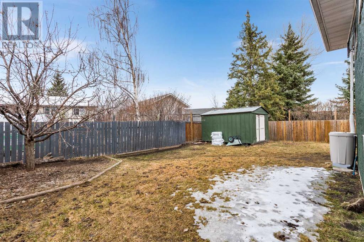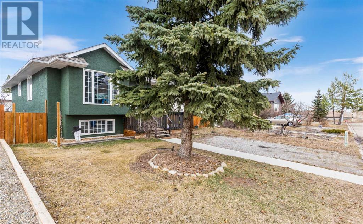4 Bedroom
2 Bathroom
10199 sqft
Bi-Level
None
Forced Air
Landscaped
$349,900
Welcome to your new sanctuary nestled near the edge of town with countryside views! This delightful 4-bedroom, 2-bathroom home offers the perfect blend of comfort, style, and tranquility. Whether you're a growing family or an investor looking to add a rental to your portfolio this house is worth viewing!With four bedrooms, there's plenty of room for everyone to have their own space while still enjoying the warmth of togetherness. Enjoy the convenience of brand new appliances (2022), bathroom vanities and toilets installed in 2023, newly painted exterior and a new outdoor entertaining area perfect for hosting gatherings with friends and family. Yard is fully fenced with fruit bushes in the front and apple trees in the back. The home is bright and airy, you'll feel uplifted from the moment you walk through the door.Don't miss out on the opportunity to make this charming residence your own! Whether you're envisioning lazy Sundays spent in the backyard or creating memories with loved ones in the inviting living spaces, this home offers the perfect canvas for your dreams to unfold. Schedule a viewing today and discover the endless possibilities awaiting you in this delightful property. (id:41914)
Property Details
|
MLS® Number
|
A2121785 |
|
Property Type
|
Single Family |
|
Parking Space Total
|
2 |
|
Plan
|
7710339 |
|
Structure
|
Deck |
Building
|
Bathroom Total
|
2 |
|
Bedrooms Above Ground
|
3 |
|
Bedrooms Below Ground
|
1 |
|
Bedrooms Total
|
4 |
|
Appliances
|
Refrigerator, Dishwasher, Stove, Washer & Dryer |
|
Architectural Style
|
Bi-level |
|
Basement Development
|
Finished |
|
Basement Type
|
Full (finished) |
|
Constructed Date
|
1991 |
|
Construction Style Attachment
|
Detached |
|
Cooling Type
|
None |
|
Exterior Finish
|
Stucco |
|
Flooring Type
|
Carpeted, Ceramic Tile, Vinyl |
|
Foundation Type
|
Poured Concrete |
|
Heating Type
|
Forced Air |
|
Size Interior
|
10199 Sqft |
|
Total Finished Area
|
1019.09 Sqft |
|
Type
|
House |
Parking
Land
|
Acreage
|
No |
|
Fence Type
|
Fence |
|
Landscape Features
|
Landscaped |
|
Size Frontage
|
15.24 M |
|
Size Irregular
|
5000.00 |
|
Size Total
|
5000 Sqft|4,051 - 7,250 Sqft |
|
Size Total Text
|
5000 Sqft|4,051 - 7,250 Sqft |
|
Zoning Description
|
R-2 |
Rooms
| Level |
Type |
Length |
Width |
Dimensions |
|
Basement |
4pc Bathroom |
|
|
.00 M x .00 M |
|
Basement |
Bedroom |
|
|
3.93 M x 3.77 M |
|
Basement |
Recreational, Games Room |
|
|
3.93 M x 6.12 M |
|
Basement |
Storage |
|
|
2.22 M x 3.07 M |
|
Basement |
Furnace |
|
|
2.13 M x 4.72 M |
|
Basement |
Other |
|
|
2.13 M x 2.92 M |
|
Main Level |
4pc Bathroom |
|
|
.00 M x .00 M |
|
Main Level |
Bedroom |
|
|
2.68 M x 4.17 M |
|
Main Level |
Bedroom |
|
|
2.71 M x 2.77 M |
|
Main Level |
Dining Room |
|
|
3.71 M x 2.13 M |
|
Main Level |
Foyer |
|
|
1.88 M x 3.62 M |
|
Main Level |
Kitchen |
|
|
2.46 M x 3.56 M |
|
Main Level |
Living Room |
|
|
3.68 M x 4.60 M |
|
Main Level |
Primary Bedroom |
|
|
2.98 M x 4.17 M |
https://www.realtor.ca/real-estate/26732121/2108-7-avenue-didsbury
