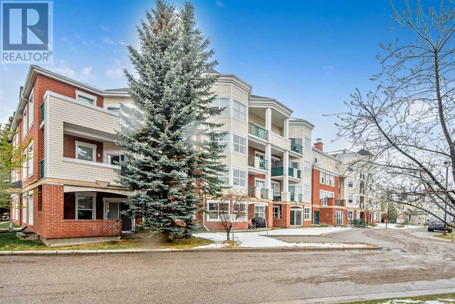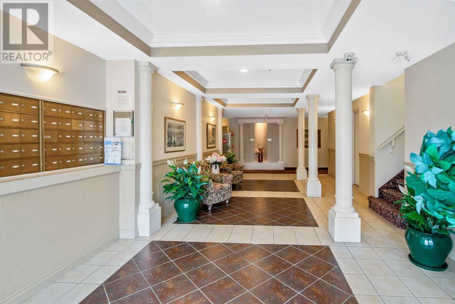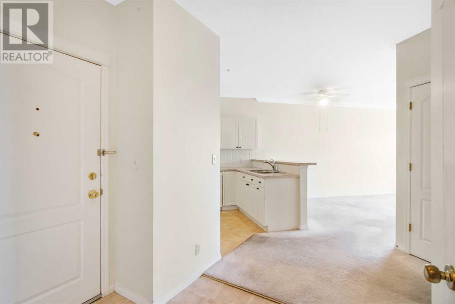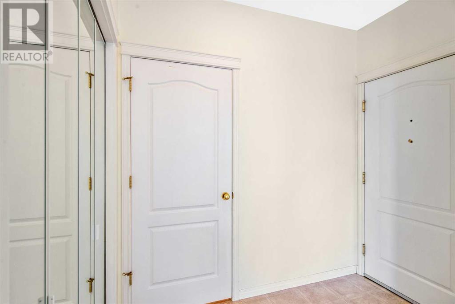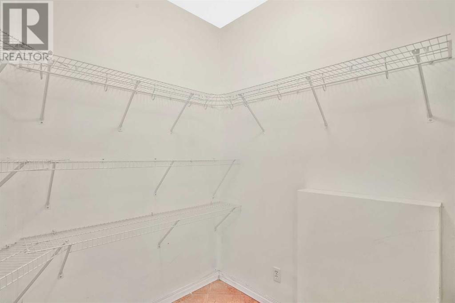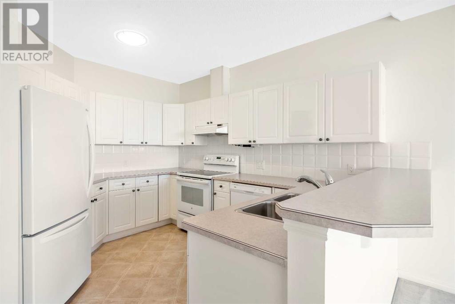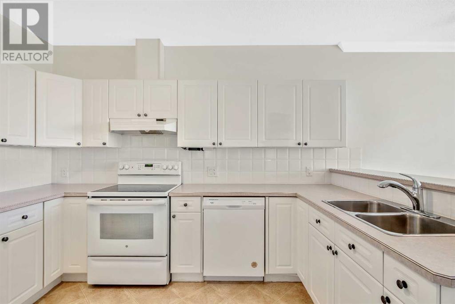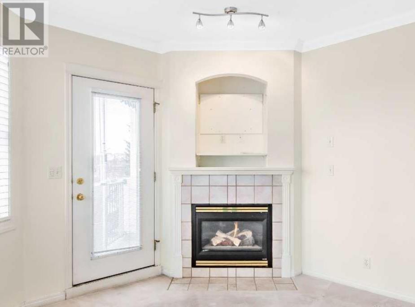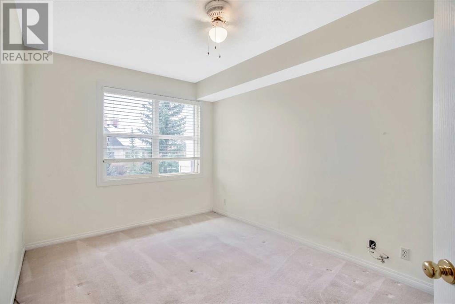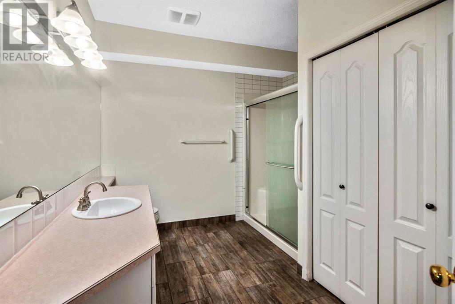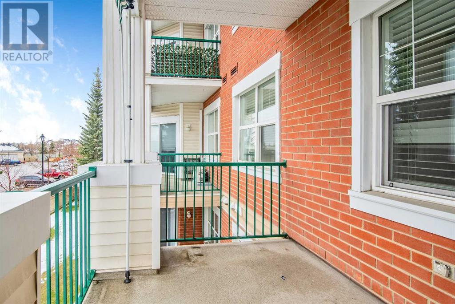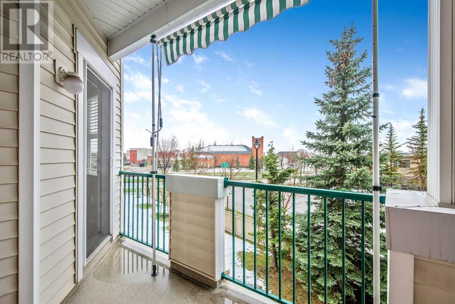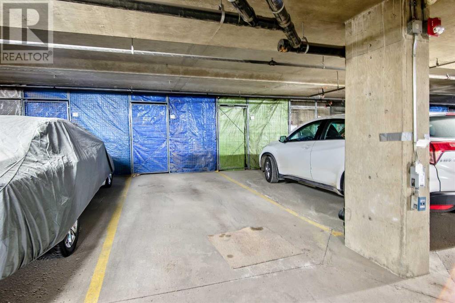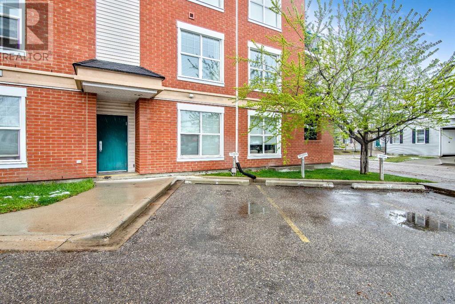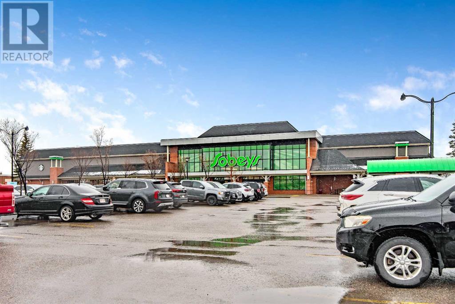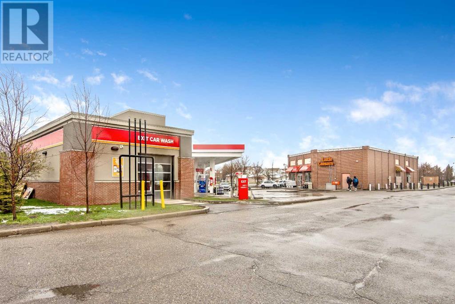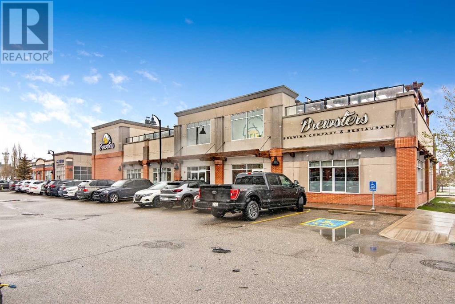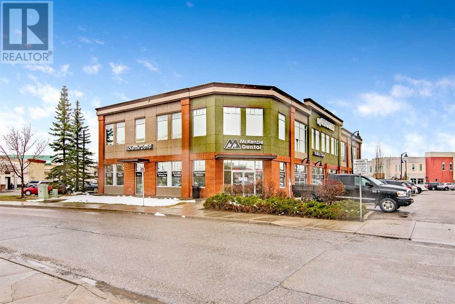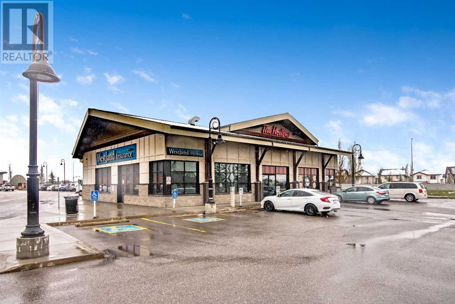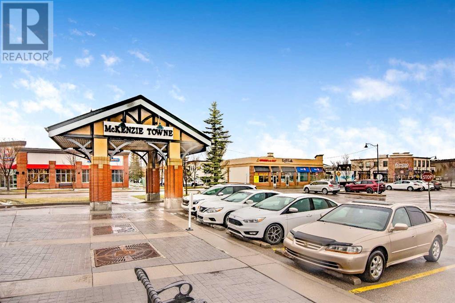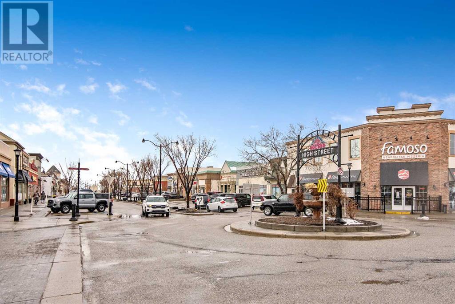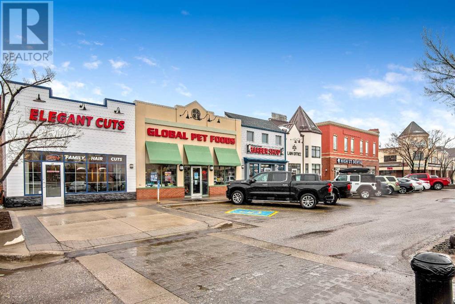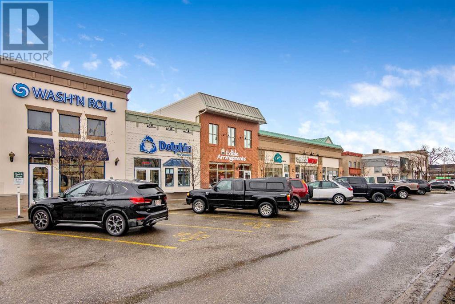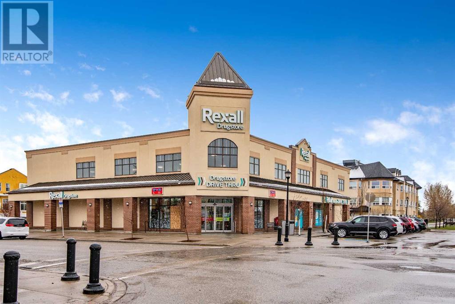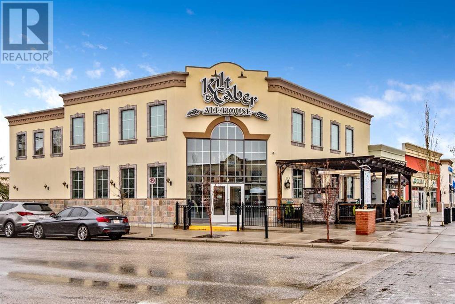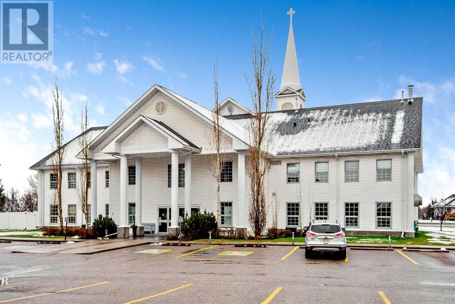211, 78 Prestwick Gardens Se Calgary, Alberta T2Z 3V1
$299,900Maintenance, Common Area Maintenance, Heat, Insurance, Property Management, Reserve Fund Contributions, Sewer, Water
$706 Monthly
Maintenance, Common Area Maintenance, Heat, Insurance, Property Management, Reserve Fund Contributions, Sewer, Water
$706 MonthlyWelcome to the spectacular community of McKenzie Towne, where you will be walking distance to several amenities for shopping, dining, churches, banks, gym and more, as well as, having close access to public transit, Deerfoot and Stoney Trail, Fish Creek Park and South Campus Hospital. This beautiful building has a large foyer, library and games room for residents to enjoy with views of a peaceful green space, mountain views and McKenzie Pond. This SW facing, second floor unit has a bright and open floor plan with nine foot ceilings, kitchen (appliances purchased two years ago) and living room, gas fireplace, eat up breakfast bar and large closet/pantry. There are two bedrooms and a three piece washroom with stackable laundry, purchased a year ago. The private deck has a roll out awning and gas hookup for the bbq. With elevators and ramps, there is easy access to the titled, outdoor parking stall and the titled, heated underground parking stall with an assigned storage locker. Move in as is or come and put your own decorative touches into this unit and make it your own. (id:41914)
Property Details
| MLS® Number | A2128417 |
| Property Type | Single Family |
| Community Name | McKenzie Towne |
| Amenities Near By | Park, Playground |
| Community Features | Pets Allowed, Pets Allowed With Restrictions |
| Features | Pvc Window, No Animal Home, No Smoking Home, Gas Bbq Hookup, Parking |
| Parking Space Total | 2 |
| Plan | 9911925 |
Building
| Bathroom Total | 1 |
| Bedrooms Above Ground | 2 |
| Bedrooms Total | 2 |
| Appliances | Refrigerator, Dishwasher, Oven, Window Coverings, Washer/dryer Stack-up |
| Architectural Style | Low Rise |
| Constructed Date | 1999 |
| Construction Material | Wood Frame |
| Construction Style Attachment | Attached |
| Cooling Type | None |
| Exterior Finish | Brick, Vinyl Siding |
| Fireplace Present | Yes |
| Fireplace Total | 1 |
| Flooring Type | Carpeted, Laminate, Vinyl |
| Foundation Type | Poured Concrete |
| Heating Fuel | Natural Gas |
| Heating Type | Other, In Floor Heating |
| Stories Total | 4 |
| Size Interior | 934 Sqft |
| Total Finished Area | 934 Sqft |
| Type | Apartment |
Parking
| Underground |
Land
| Acreage | No |
| Land Amenities | Park, Playground |
| Size Total Text | Unknown |
| Zoning Description | M-2 |
Rooms
| Level | Type | Length | Width | Dimensions |
|---|---|---|---|---|
| Main Level | Other | 3.67 Ft x 7.67 Ft | ||
| Main Level | Kitchen | 8.75 Ft x 12.75 Ft | ||
| Main Level | Dining Room | 9.50 Ft x 10.00 Ft | ||
| Main Level | Living Room | 12.50 Ft x 13.00 Ft | ||
| Main Level | Storage | 5.50 Ft x 6.25 Ft | ||
| Main Level | Laundry Room | 3.42 Ft x 4.17 Ft | ||
| Main Level | Primary Bedroom | 9.83 Ft x 13.42 Ft | ||
| Main Level | Bedroom | 9.08 Ft x 11.75 Ft | ||
| Main Level | 3pc Bathroom | 6.25 Ft x 9.50 Ft | ||
| Main Level | Other | 6.50 Ft x 9.50 Ft |
https://www.realtor.ca/real-estate/26839890/211-78-prestwick-gardens-se-calgary-mckenzie-towne
Interested?
Contact us for more information

