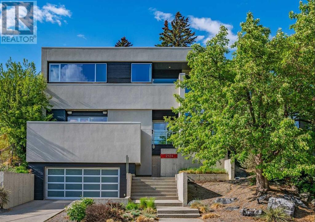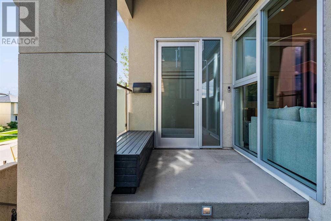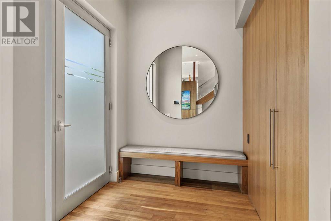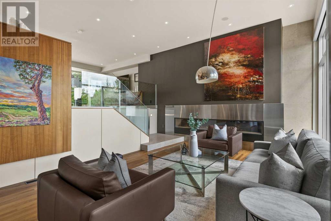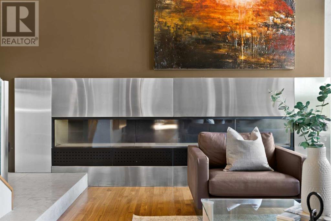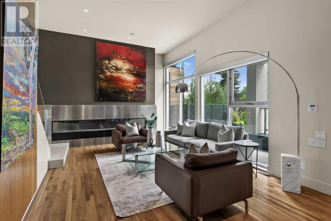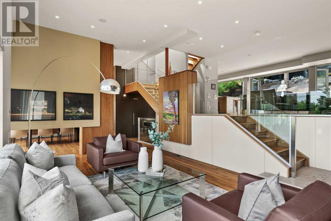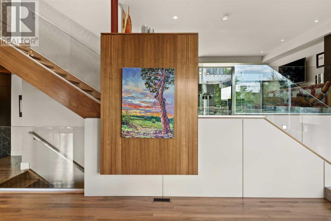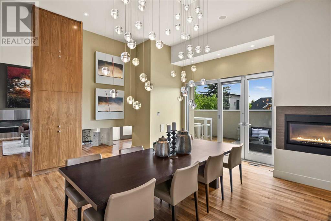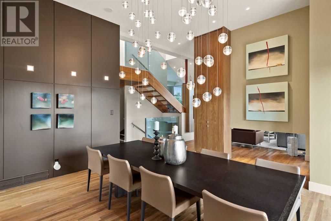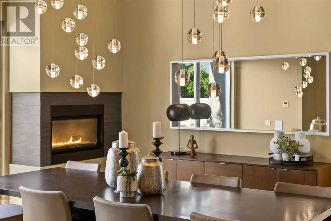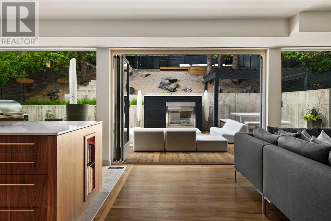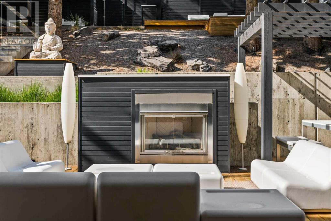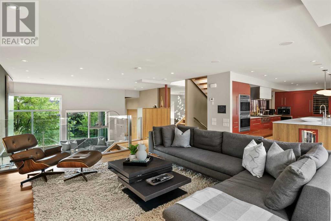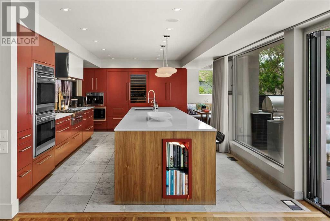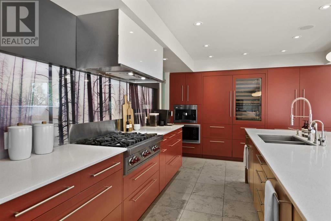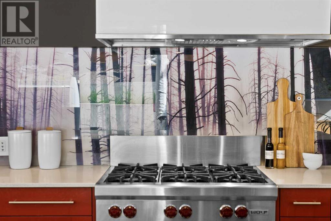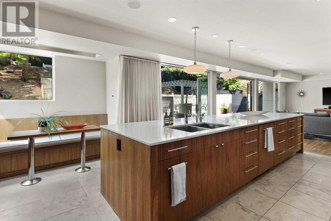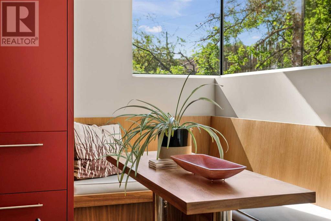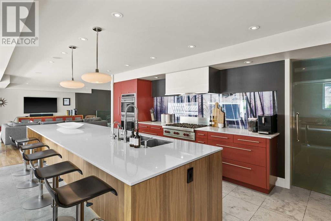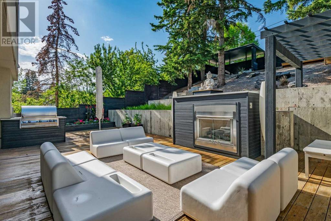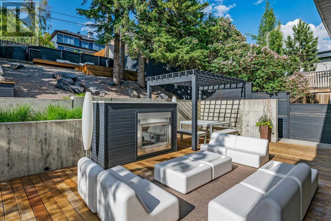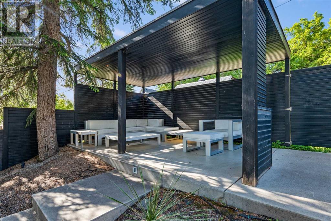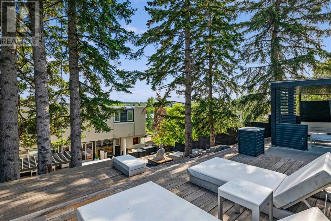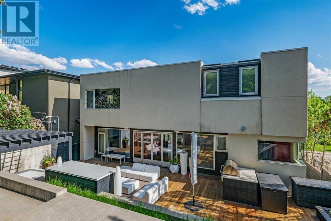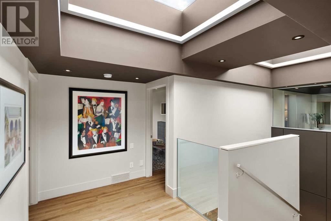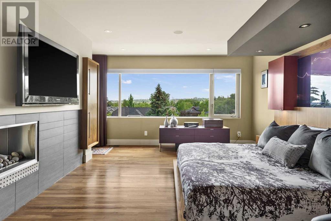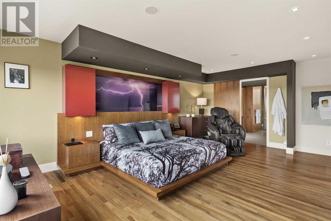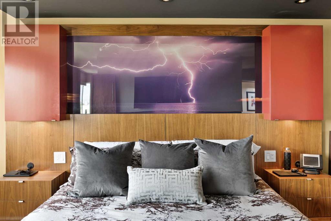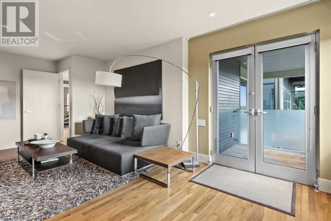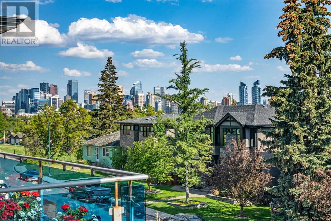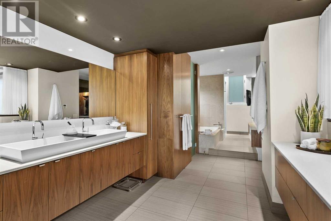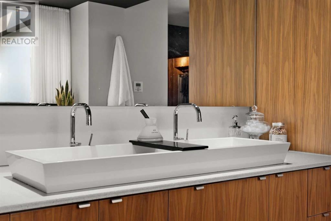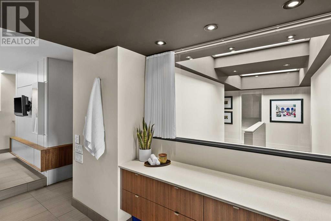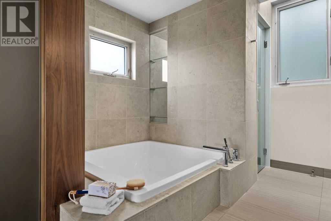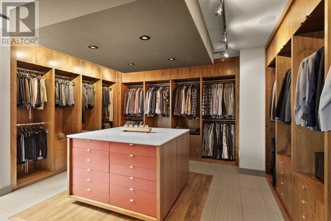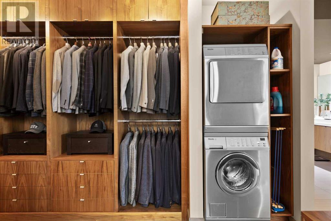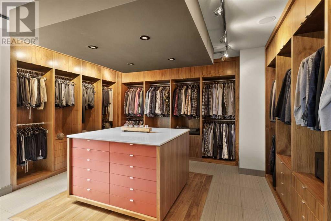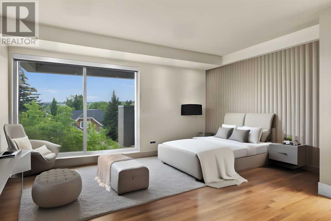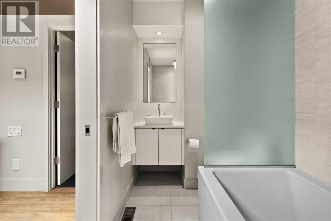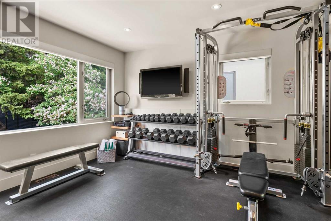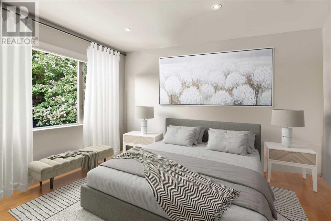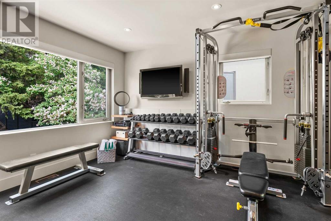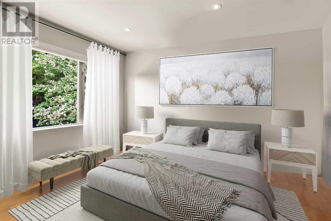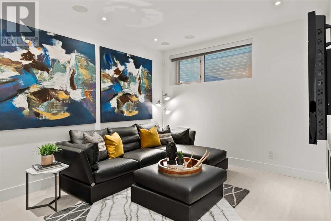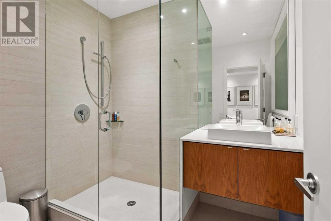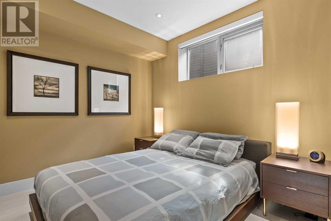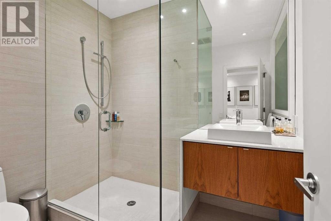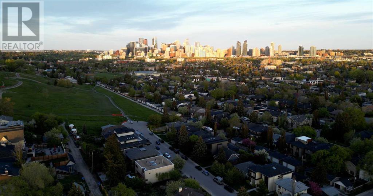4 Bedroom
4 Bathroom
3396 sqft
5 Level
Fireplace
Central Air Conditioning
Forced Air, Other, In Floor Heating
Garden Area, Landscaped, Underground Sprinkler
$3,000,000
PRICES RISING | NEW PRICE | Incredibly located this artfully curated 5 level split is perched upon the prestigious hillside landscape of West Hillhurst capturing the stunning view of Calgary's downtown. This executive residence is the height of luxury living, with it's timeless modern exterior, a perfect composition of smooth stucco, rich wood panels and sleek architectural glass. Meticulous attention to design details is evident the moment you enter the front foyer with it’s enticing views of the home’s thoughtfully composed architectural elements. Enter the impressive great room with it’s statement ultra lux fireplace, soaring ceilings and full height windows. The elegant dining room has a visual richness that sets the stage for memorable gatherings with the warmth of the chic modern fireplace and the glow of the stunning Darklight Design ‘Bocci’ chandelier. Your gourmet kitchen is designed for hosting with it’s extra large kitchen island with seating. The top of the line appliances are a chef’s dream, with integrated Sub-Zero refrigerator and wine cooler, Wolf 6 burner gas cooktop and double wall oven, and integrated Miele dishwasher. Open the full height Nana Wall accordion windows off the living room to seamlessly extend your living space outside. An entertainers dream outdoor living space is the beautifully lit up low maintenance Zen garden hillside landscape with multiple seating areas including two lounge seating areas one with fireplace, two dining areas and a cooking area. Upstairs the primary suite offers a private sanctuary including a spacious bedroom with fireplace, with lounge seating, cashmere blackout drapes and built-in king bed with side tables. The adjacent lounge area has a private balcony with views of downtown. Your spa like ensuite bathroom with skylights has dual sinks, a luxurious two person soaker tub and steam shower. Pamper yourself with the elegant bespoke dressing room like nothing you have seen before. An executive office with built- in walnut and quartz desk provides the perfect space to work from home. Head down to the lower level for movie time with the built in Dolby 7.1 surround sound system and big-screen TV. The wet bar features a sleek Kholer stainless steel slit-sink and integrated dishwasher, fridge and freezer drawers. A sliding barn door creates a guest suite of this lower level. Other notable features include a large front balcony with fireplace, heated 2-car garage with EV outlet, close proximity to downtown, 3 hospitals and UofC. Desirable West Hillhurst provides excellent shopping and amenities, while nature enthusiasts can take advantage of the extensive bike path system or enjoy Alberta's mountain parks just a short drive away. This exceptional home offers 4303 square feet of living space and embodies the essence of luxury urban living. It’s striking architectural features, high-end finishes, and impeccably designed spaces create an atmosphere of sophistication and comfort that is rarely seen. (id:41914)
Property Details
|
MLS® Number
|
A2103512 |
|
Property Type
|
Single Family |
|
Community Name
|
West Hillhurst |
|
Amenities Near By
|
Park, Playground, Recreation Nearby |
|
Features
|
Cul-de-sac, Treed, Back Lane, Wet Bar, Closet Organizers, No Animal Home, No Smoking Home |
|
Parking Space Total
|
4 |
|
Plan
|
4683gp |
|
Structure
|
Deck |
|
View Type
|
View |
Building
|
Bathroom Total
|
4 |
|
Bedrooms Above Ground
|
3 |
|
Bedrooms Below Ground
|
1 |
|
Bedrooms Total
|
4 |
|
Appliances
|
Refrigerator, Cooktop - Gas, Dishwasher, Oven, Microwave, Garburator, Humidifier, Hood Fan, Hot Water Instant, Window Coverings, Garage Door Opener, Washer/dryer Stack-up |
|
Architectural Style
|
5 Level |
|
Basement Development
|
Finished |
|
Basement Type
|
Full (finished) |
|
Constructed Date
|
2006 |
|
Construction Material
|
Poured Concrete, Wood Frame |
|
Construction Style Attachment
|
Detached |
|
Cooling Type
|
Central Air Conditioning |
|
Exterior Finish
|
Concrete, Stucco, Wood Siding |
|
Fire Protection
|
Smoke Detectors |
|
Fireplace Present
|
Yes |
|
Fireplace Total
|
5 |
|
Flooring Type
|
Hardwood, Stone, Tile |
|
Foundation Type
|
Poured Concrete |
|
Half Bath Total
|
1 |
|
Heating Fuel
|
Natural Gas |
|
Heating Type
|
Forced Air, Other, In Floor Heating |
|
Size Interior
|
3396 Sqft |
|
Total Finished Area
|
3396 Sqft |
|
Type
|
House |
Parking
|
Attached Garage
|
2 |
|
Garage
|
|
|
Heated Garage
|
|
|
Oversize
|
|
Land
|
Acreage
|
No |
|
Fence Type
|
Fence |
|
Land Amenities
|
Park, Playground, Recreation Nearby |
|
Landscape Features
|
Garden Area, Landscaped, Underground Sprinkler |
|
Size Depth
|
39.62 M |
|
Size Frontage
|
15.24 M |
|
Size Irregular
|
6447.58 |
|
Size Total
|
6447.58 Sqft|4,051 - 7,250 Sqft |
|
Size Total Text
|
6447.58 Sqft|4,051 - 7,250 Sqft |
|
Zoning Description
|
R-c1 |
Rooms
| Level |
Type |
Length |
Width |
Dimensions |
|
Second Level |
Great Room |
|
|
22.42 Ft x 16.50 Ft |
|
Second Level |
Dining Room |
|
|
19.08 Ft x 18.42 Ft |
|
Second Level |
2pc Bathroom |
|
|
8.08 Ft x 2.92 Ft |
|
Third Level |
Other |
|
|
21.00 Ft x 13.17 Ft |
|
Third Level |
Living Room |
|
|
20.42 Ft x 19.92 Ft |
|
Fourth Level |
Primary Bedroom |
|
|
20.42 Ft x 14.75 Ft |
|
Fourth Level |
Den |
|
|
20.42 Ft x 9.75 Ft |
|
Fourth Level |
5pc Bathroom |
|
|
22.92 Ft x 9.50 Ft |
|
Fourth Level |
Other |
|
|
16.08 Ft x 15.58 Ft |
|
Fourth Level |
Bedroom |
|
|
16.08 Ft x 13.00 Ft |
|
Fourth Level |
4pc Bathroom |
|
|
12.50 Ft x 5.17 Ft |
|
Fourth Level |
Bedroom |
|
|
16.58 Ft x 12.67 Ft |
|
Basement |
Other |
|
|
13.08 Ft x 11.67 Ft |
|
Basement |
Storage |
|
|
26.83 Ft x 12.50 Ft |
|
Basement |
Storage |
|
|
7.67 Ft x 3.00 Ft |
|
Basement |
Furnace |
|
|
11.25 Ft x 9.75 Ft |
|
Lower Level |
Recreational, Games Room |
|
|
27.33 Ft x 12.50 Ft |
|
Lower Level |
Other |
|
|
8.67 Ft x 7.08 Ft |
|
Lower Level |
3pc Bathroom |
|
|
8.00 Ft x 6.67 Ft |
|
Lower Level |
Bedroom |
|
|
15.17 Ft x 11.92 Ft |
https://www.realtor.ca/real-estate/26447414/2124-9-avenue-nw-calgary-west-hillhurst
