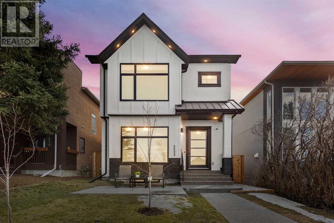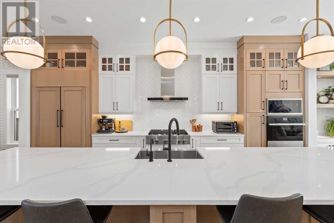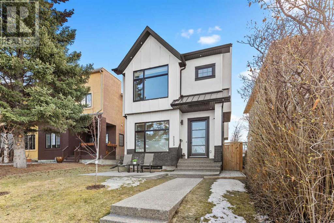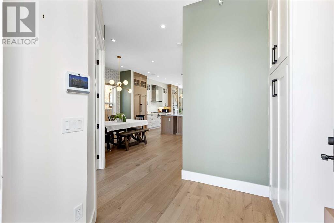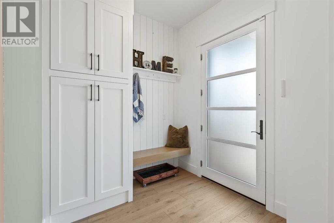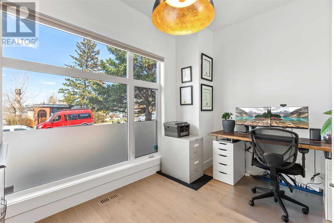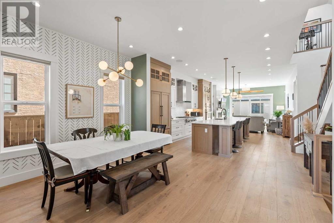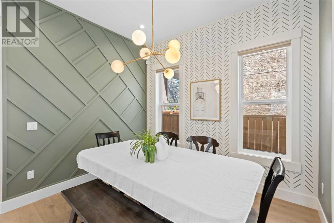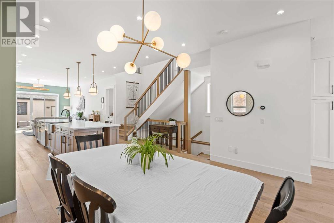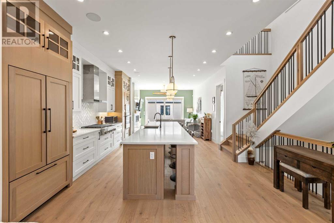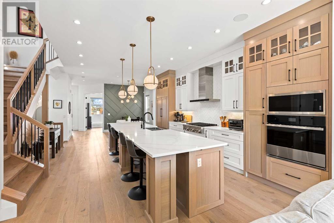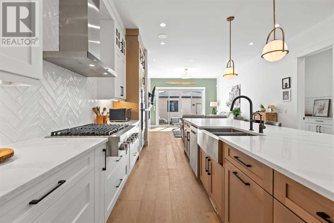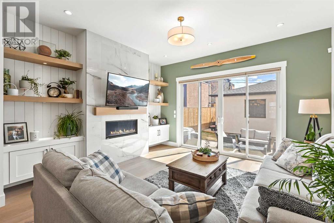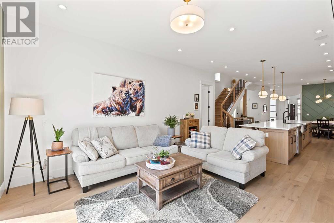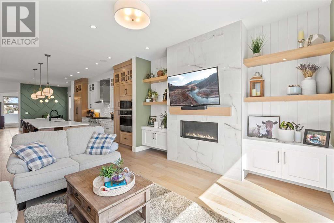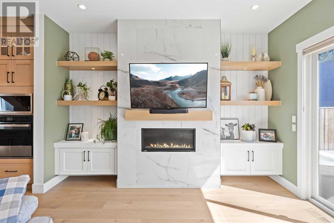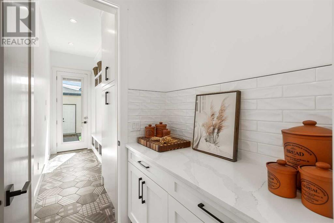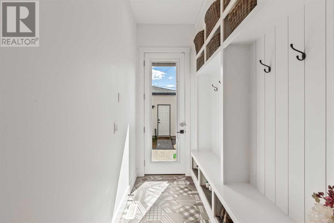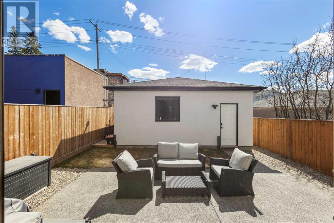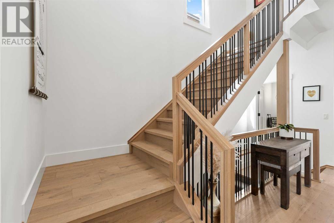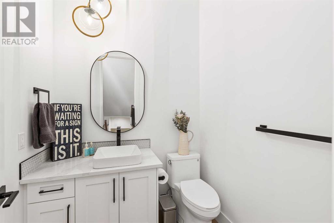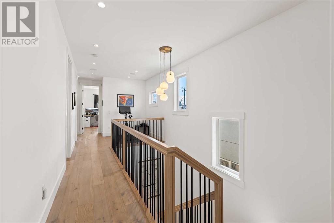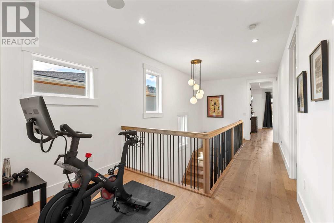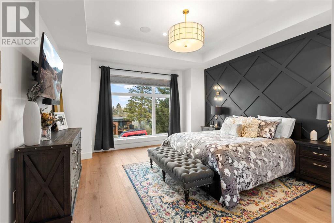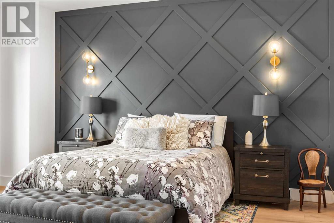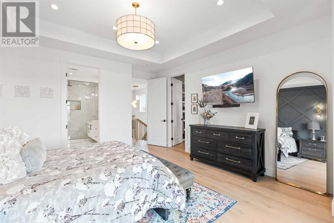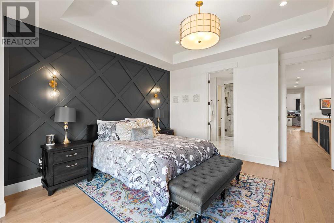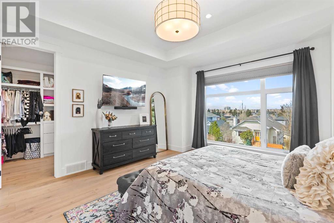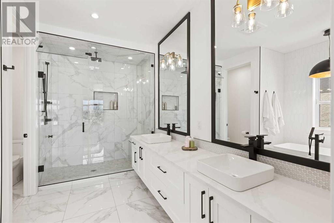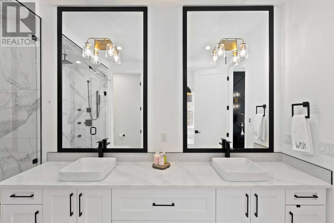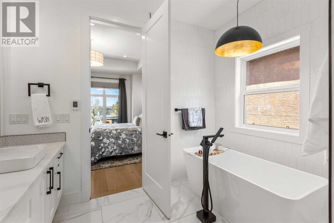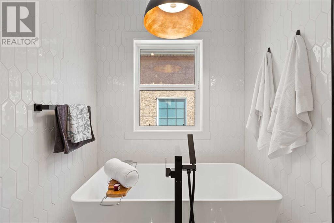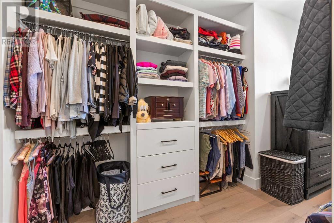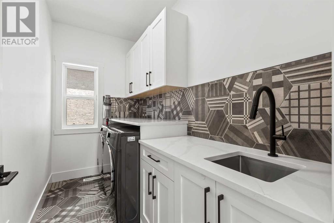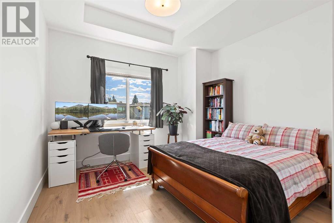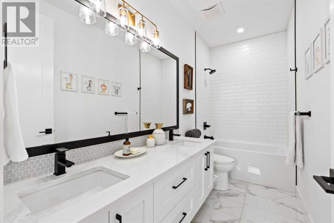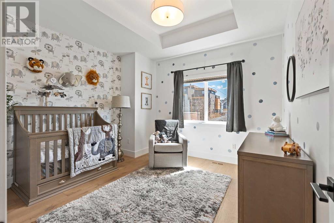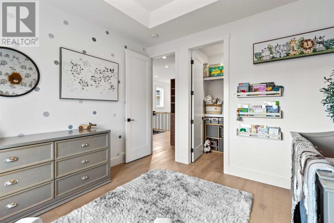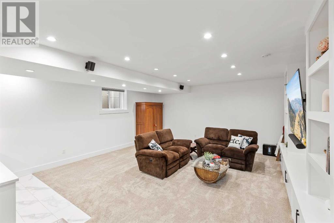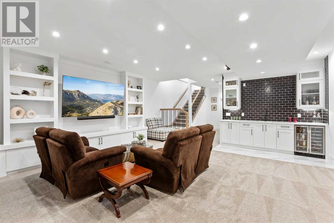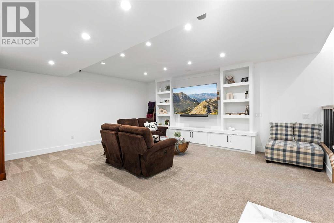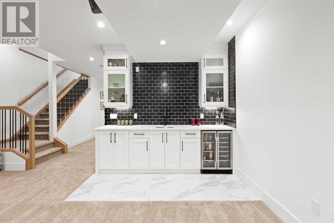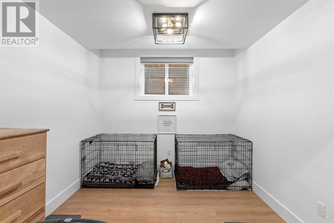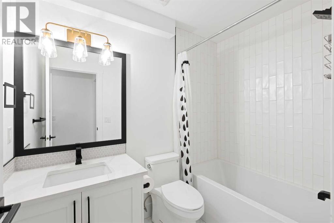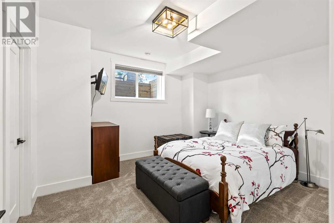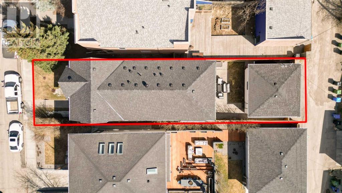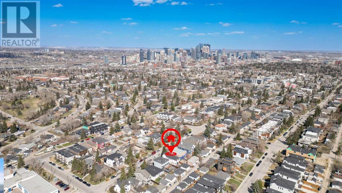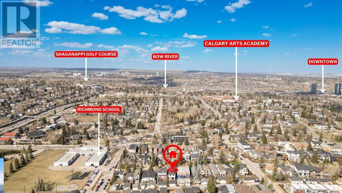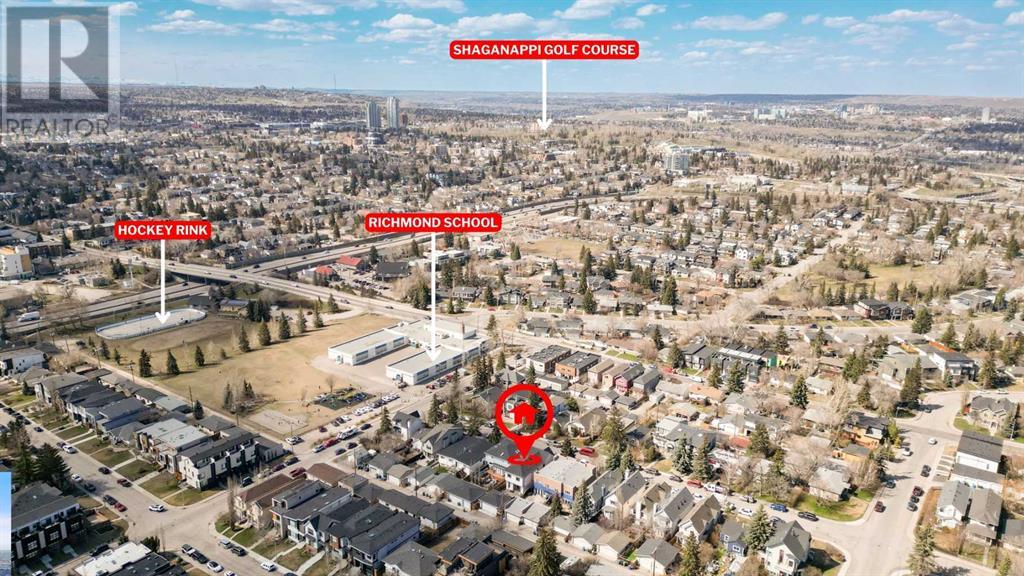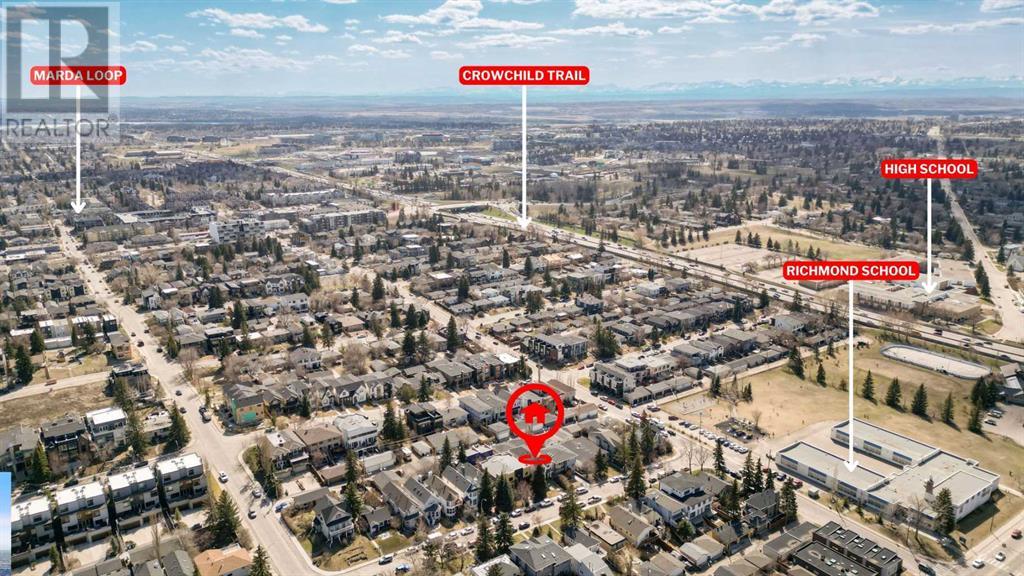2223 27 Avenue Sw Calgary, Alberta T2T 1J1
$1,469,000
**NEW INFILL | 2,472 SQ FT | 4-BED | 3.5-BATH | WIDE LOT | DESIGNER UPGRADES & BUILT-INS | SOUTH FACING BACKYARD** Welcome to over 3,500 sq.ft. of meticulously crafted living space in coveted inner-city neighbourhood of Richmond. Built on a generous 30’ wide lot with 10-ft CEILINGS, this home offers a spacious and sophisticated lifestyle. High-end finishes, including wide plank hardwood flooring, stunning wall details, and CUSTOM BUILT-INS, add a touch of luxury. The galley kitchen boasts a large island with quartz countertops, high two-toned cabinets, and premium Jennair appliances. Adjacent, the dining room and PRIVATE DEN offer flexible areas for gatherings or focused work. Unwind in the great room beside the inviting gas fireplace, or step outside through dual sliding rear doors to enjoy the SOUTH-FACING BACKYARD PATIO. A convenient butler’s pantry and mudroom keep you organized. Upstairs, retreat to the primary bedroom with its LUXURIOUS ENSUITE, featuring a fully tiled walk-in shower, soaker tub, in-floor heating, and dual vanities. Two more bedrooms, a main bath, upper laundry, and an extra loft area provide ample living space, all under 9-ft ceilings. The basement extends the living space with a vast rec area, built-in entertainment unit, wet bar, and wine cooler, ideal for hosting guests or unwinding. A flex room provides versatility as a home gym, hobby room, or office, while another bedroom and bath offer more accommodation. Equipped with premium Hunter Douglas blinds, and HOME AUTOMATION features such as smart lighting and thermostat controls, this home also features air conditioning, a new high-efficiency furnace, water heater, and HRV system for your comfort. In the winter, you’ll appreciate the fully insulated, HEATED DETACHED GARAGE and paved back alley. Nestled on a quiet street near Marda Loop, River Park, top schools, shopping, and public transit, this home blends tranquility with urban convenience, just minutes from downtown via 14th Street. Sche dule a showing today before it’s gone. (id:41914)
Open House
This property has open houses!
1:00 pm
Ends at:3:00 pm
Property Details
| MLS® Number | A2128294 |
| Property Type | Single Family |
| Community Name | Richmond |
| Amenities Near By | Park, Playground |
| Features | Back Lane, Closet Organizers, No Smoking Home, Level |
| Parking Space Total | 2 |
| Plan | 0411140 |
| Structure | Deck |
Building
| Bathroom Total | 4 |
| Bedrooms Above Ground | 3 |
| Bedrooms Below Ground | 1 |
| Bedrooms Total | 4 |
| Appliances | Refrigerator, Cooktop - Gas, Dishwasher, Wine Fridge, Oven - Built-in, Hood Fan, Garage Door Opener |
| Basement Development | Finished |
| Basement Type | Full (finished) |
| Constructed Date | 2021 |
| Construction Style Attachment | Detached |
| Cooling Type | Central Air Conditioning |
| Exterior Finish | Aluminum Siding, Brick, Stucco |
| Fireplace Present | Yes |
| Fireplace Total | 1 |
| Flooring Type | Carpeted, Ceramic Tile, Hardwood |
| Foundation Type | Poured Concrete |
| Half Bath Total | 1 |
| Heating Type | Forced Air |
| Stories Total | 2 |
| Size Interior | 2472.27 Sqft |
| Total Finished Area | 2472.27 Sqft |
| Type | House |
Parking
| Detached Garage | 2 |
| Garage | |
| Heated Garage |
Land
| Acreage | No |
| Fence Type | Fence |
| Land Amenities | Park, Playground |
| Landscape Features | Landscaped, Lawn |
| Size Depth | 38.07 M |
| Size Frontage | 9.06 M |
| Size Irregular | 340.00 |
| Size Total | 340 M2|0-4,050 Sqft |
| Size Total Text | 340 M2|0-4,050 Sqft |
| Zoning Description | R-c2 |
Rooms
| Level | Type | Length | Width | Dimensions |
|---|---|---|---|---|
| Second Level | 5pc Bathroom | 11.75 Ft x 4.83 Ft | ||
| Second Level | 5pc Bathroom | 10.00 Ft x 13.08 Ft | ||
| Second Level | Bedroom | 11.67 Ft x 11.83 Ft | ||
| Second Level | Bedroom | 12.08 Ft x 11.83 Ft | ||
| Second Level | Laundry Room | 9.92 Ft x 5.17 Ft | ||
| Second Level | Primary Bedroom | 14.58 Ft x 17.42 Ft | ||
| Second Level | Other | 7.08 Ft x 15.50 Ft | ||
| Basement | 4pc Bathroom | 5.25 Ft x 8.08 Ft | ||
| Basement | Bedroom | 13.33 Ft x 12.58 Ft | ||
| Basement | Den | 9.00 Ft x 9.50 Ft | ||
| Basement | Other | 9.25 Ft x 4.75 Ft | ||
| Basement | Recreational, Games Room | 19.00 Ft x 20.92 Ft | ||
| Basement | Storage | 5.25 Ft x 2.75 Ft | ||
| Basement | Furnace | 8.83 Ft x 8.33 Ft | ||
| Main Level | 2pc Bathroom | 5.75 Ft x 5.67 Ft | ||
| Main Level | Dining Room | 14.75 Ft x 10.75 Ft | ||
| Main Level | Foyer | 7.25 Ft x 7.58 Ft | ||
| Main Level | Kitchen | 16.08 Ft x 20.17 Ft | ||
| Main Level | Living Room | 15.08 Ft x 14.25 Ft | ||
| Main Level | Other | 4.92 Ft x 11.92 Ft | ||
| Main Level | Office | 12.33 Ft x 9.42 Ft |
https://www.realtor.ca/real-estate/26836723/2223-27-avenue-sw-calgary-richmond
Interested?
Contact us for more information
