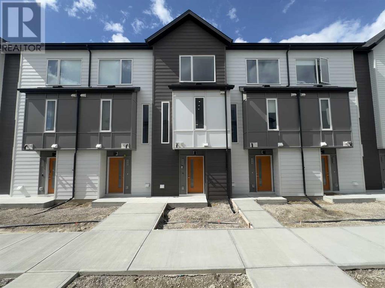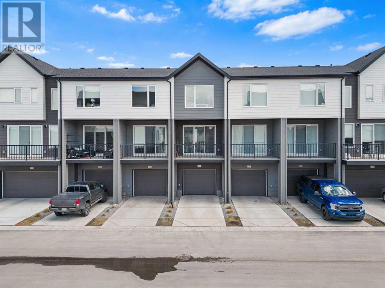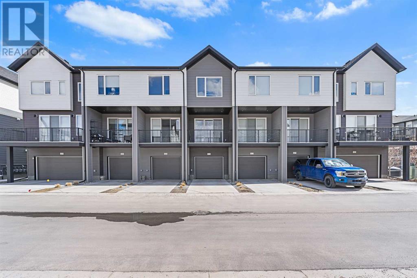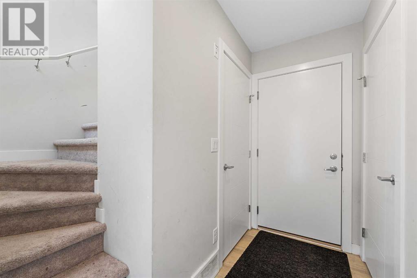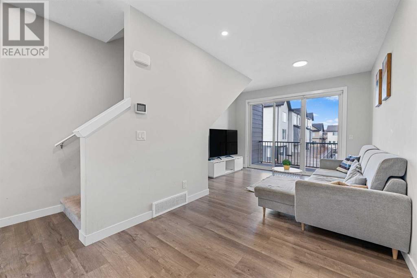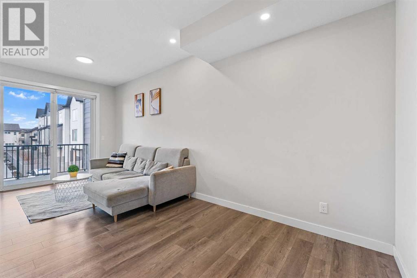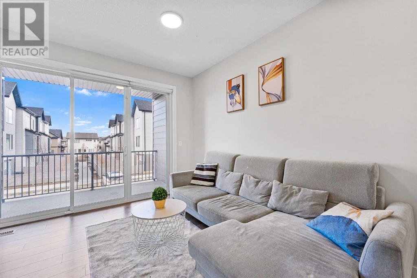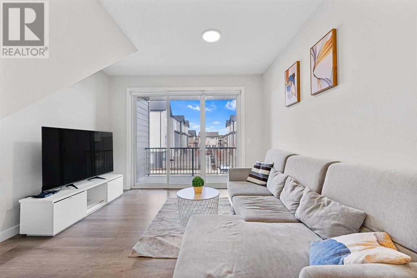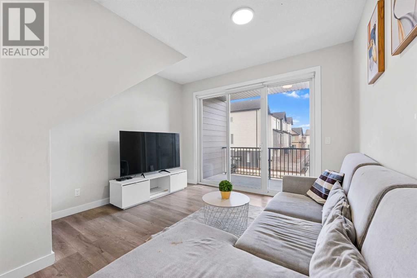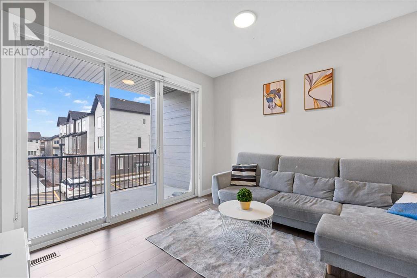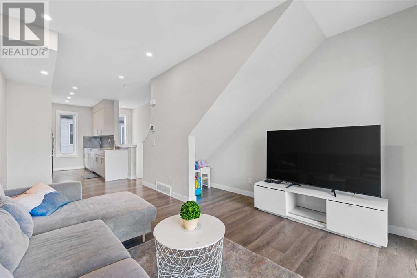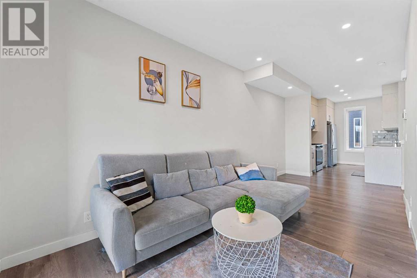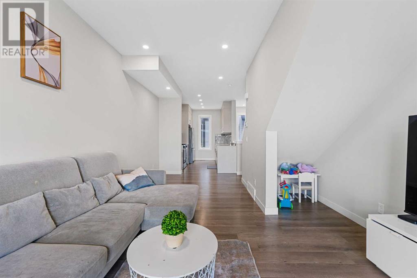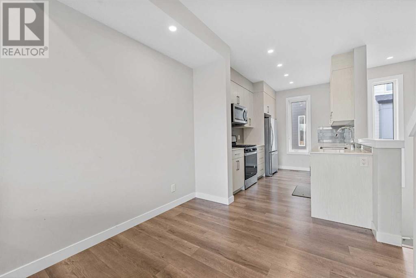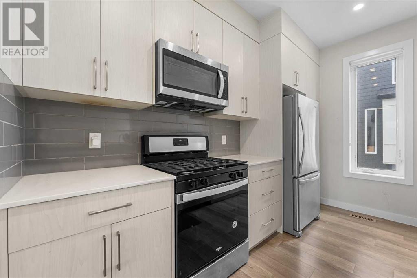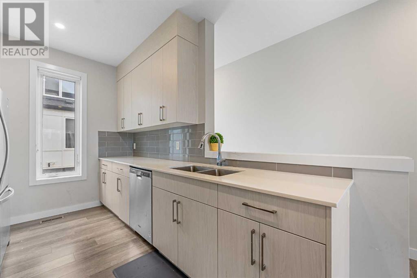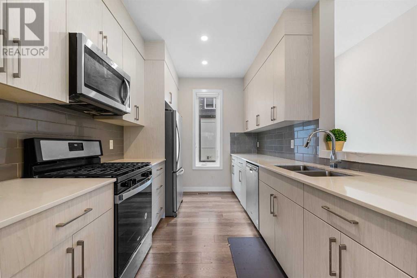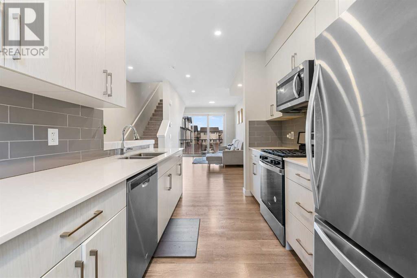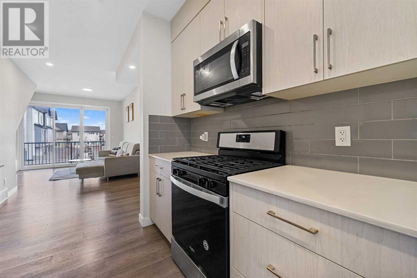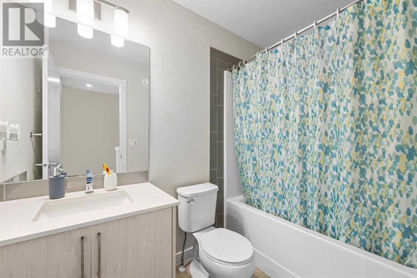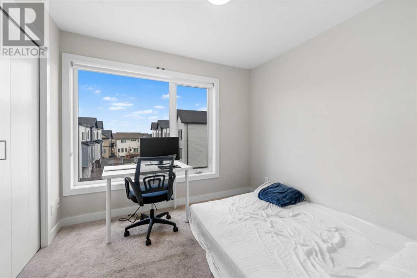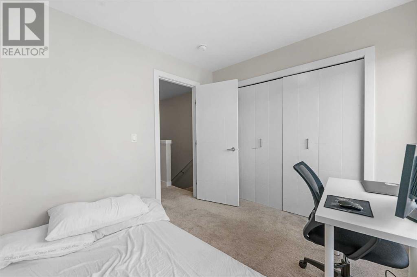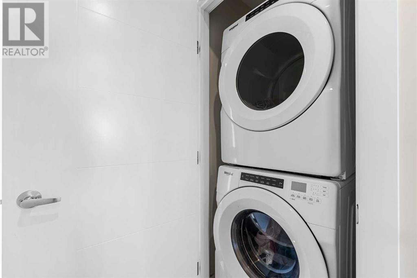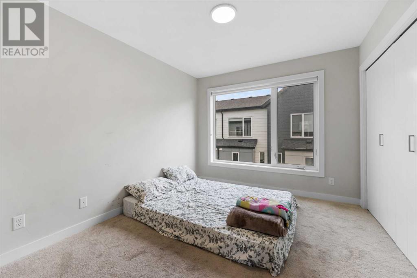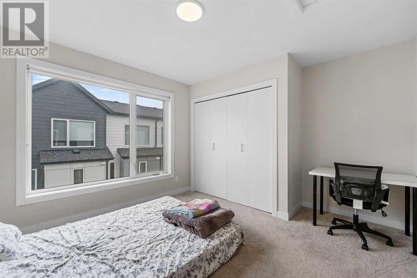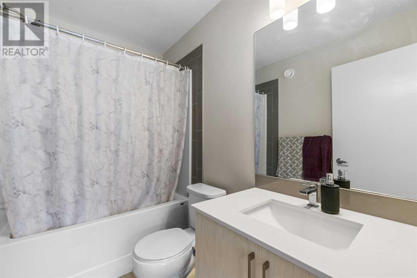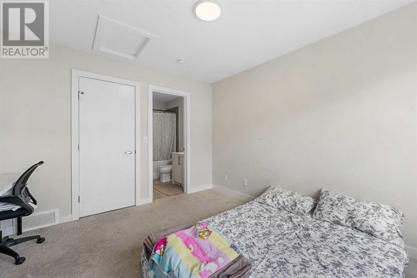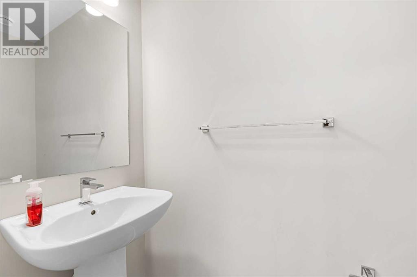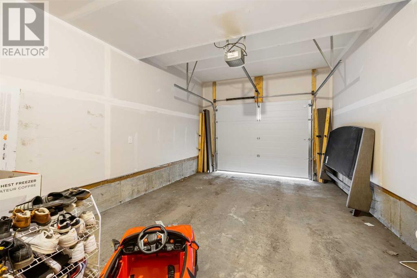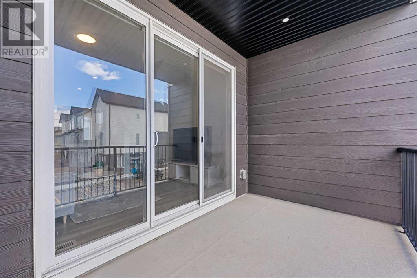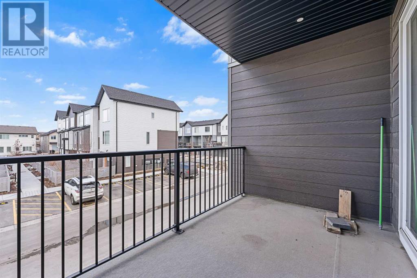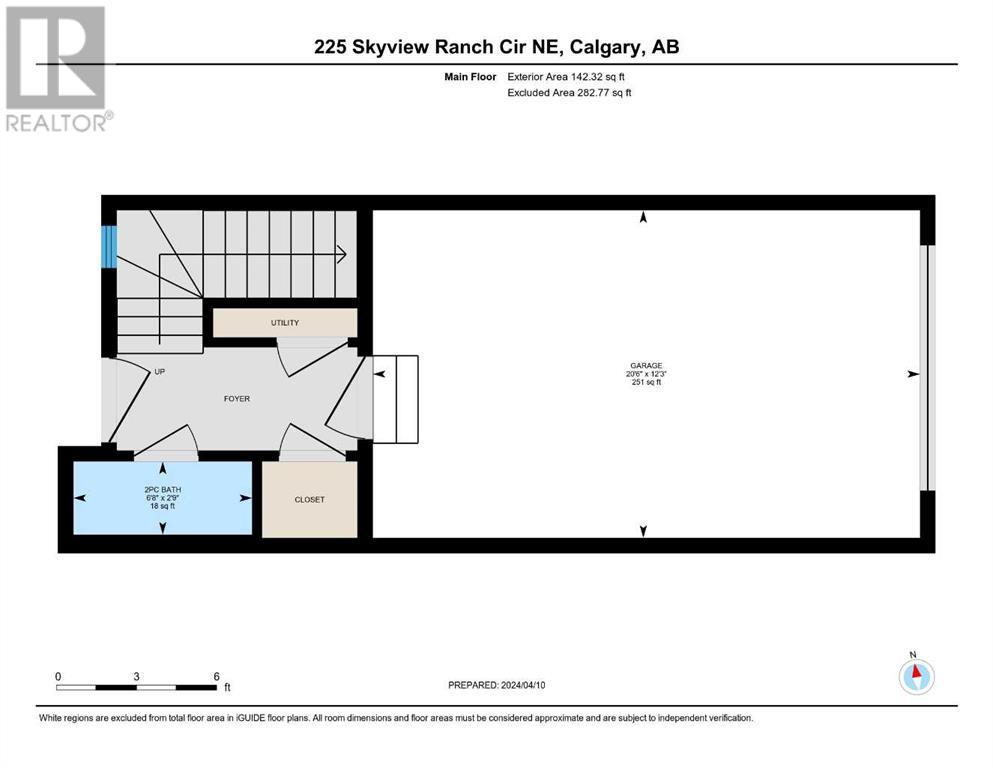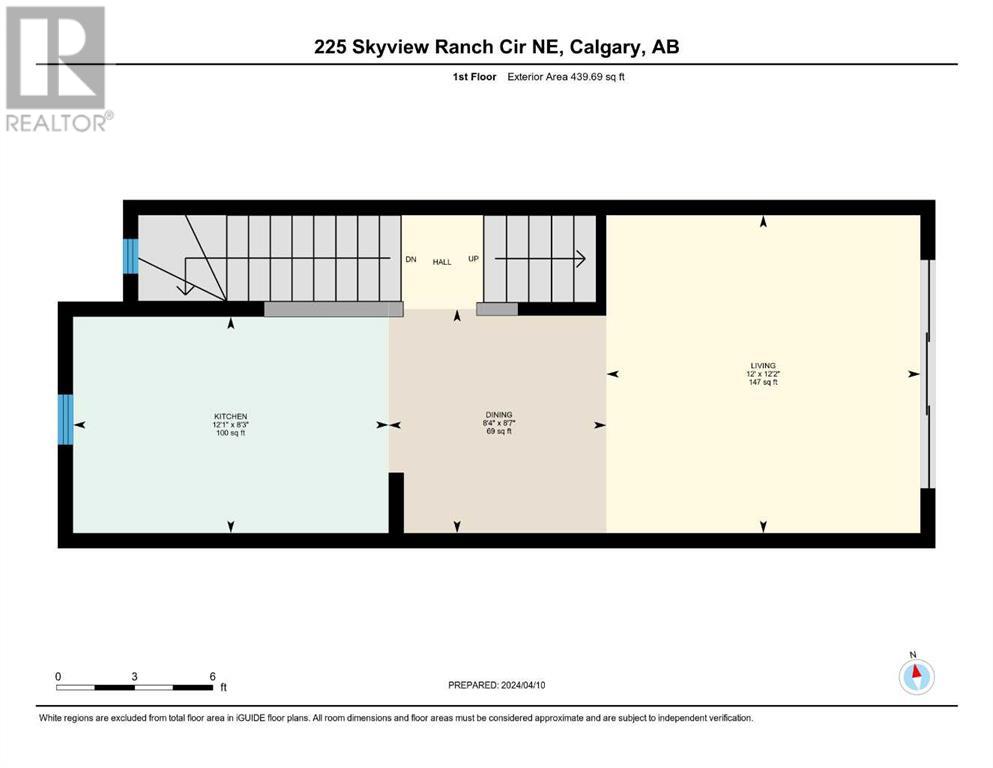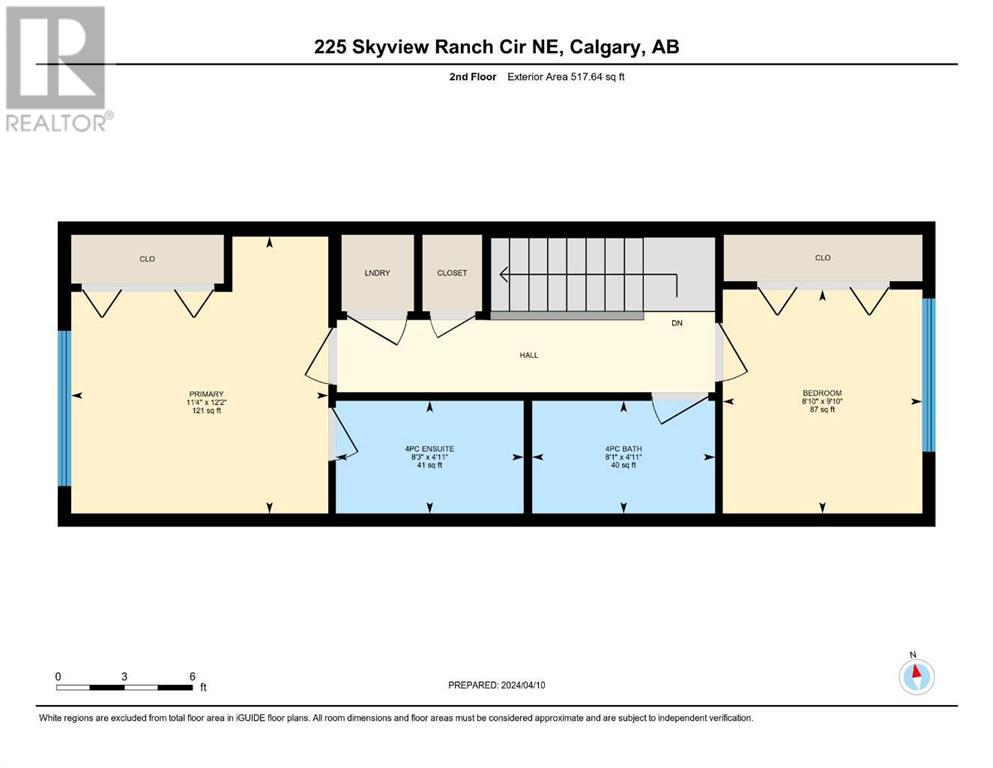225 Skyview Ranch Circle Ne Calgary, Alberta T3N 1Y8
$410,000Maintenance, Condominium Amenities, Common Area Maintenance, Insurance, Ground Maintenance, Parking
$217.54 Monthly
Maintenance, Condominium Amenities, Common Area Maintenance, Insurance, Ground Maintenance, Parking
$217.54 MonthlyWelcome to Central by Partners in Skyview Ranch. If you're looking for an affordable first-time home or an investment opportunity, look no further. This home has fantastic features throughout, from stainless appliances to granite counters and a full ensuite washroom. The low-maintenance complex offers a turn-key lifestyle where the condo fees take care of all the exterior maintenance, snow removal, and landscaping, leaving nothing for you but to sit back and enjoy this unit's life. There is ample visitor parking right out the garage door of this unit, along with an extra parking pad in front of the single attached garage. This complex sits adjacent to green space and pond with walking paths if you want to maintain an active lifestyle. On the other side of the green space and within easy walking distance are all the amenities you'll need to satisfy your fitness, culinary, and medical needs. The neighborhood offers multiple schools if you're raising children in the area, including but not limited to Prairie Sky School (K-9), Saddle Ridge School (K-4), Peter Lougheed (5-9), and Nelson Mandala High School. Please check out the virtual tours for this property and call your favorite agent for your exclusive private viewing. (id:41914)
Property Details
| MLS® Number | A2121759 |
| Property Type | Single Family |
| Community Name | Skyview Ranch |
| Community Features | Pets Allowed With Restrictions |
| Features | See Remarks, Parking |
| Parking Space Total | 2 |
| Plan | 2011485 |
Building
| Bathroom Total | 3 |
| Bedrooms Above Ground | 2 |
| Bedrooms Total | 2 |
| Appliances | Dishwasher, Stove, Oven, Microwave Range Hood Combo, Window Coverings, Garage Door Opener, Washer/dryer Stack-up |
| Basement Type | None |
| Constructed Date | 2020 |
| Construction Style Attachment | Attached |
| Cooling Type | None |
| Flooring Type | Carpeted, Laminate |
| Foundation Type | Slab |
| Half Bath Total | 1 |
| Heating Type | Forced Air |
| Stories Total | 3 |
| Size Interior | 1099 Sqft |
| Total Finished Area | 1099 Sqft |
| Type | Row / Townhouse |
Parking
| Attached Garage | 1 |
Land
| Acreage | No |
| Fence Type | Not Fenced |
| Landscape Features | Landscaped |
| Size Frontage | 4.11 M |
| Size Irregular | 80.00 |
| Size Total | 80 M2|0-4,050 Sqft |
| Size Total Text | 80 M2|0-4,050 Sqft |
| Zoning Description | M-1 |
Rooms
| Level | Type | Length | Width | Dimensions |
|---|---|---|---|---|
| Third Level | 4pc Bathroom | 4.92 Ft x 8.08 Ft | ||
| Third Level | 4pc Bathroom | 4.92 Ft x 8.25 Ft | ||
| Third Level | Bedroom | 9.83 Ft x 8.83 Ft | ||
| Third Level | Primary Bedroom | 12.17 Ft x 11.33 Ft | ||
| Main Level | 2pc Bathroom | 2.75 Ft x 6.67 Ft |
https://www.realtor.ca/real-estate/26735002/225-skyview-ranch-circle-ne-calgary-skyview-ranch
Interested?
Contact us for more information
