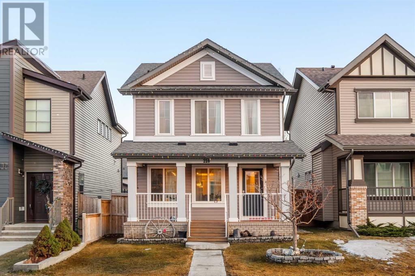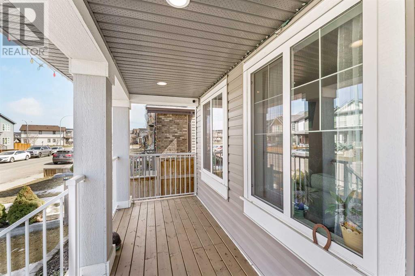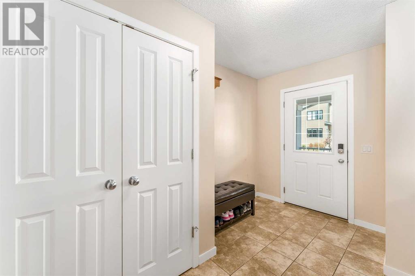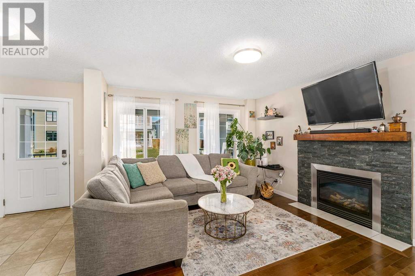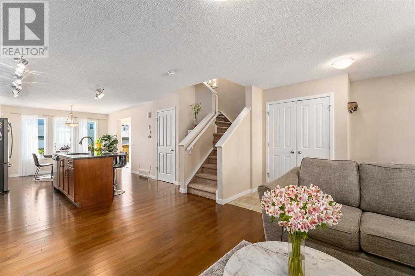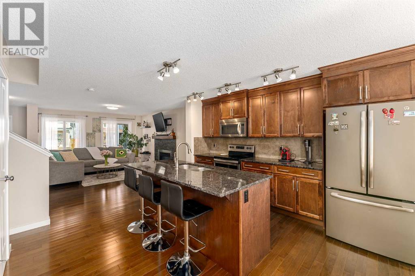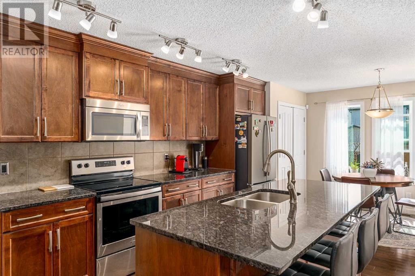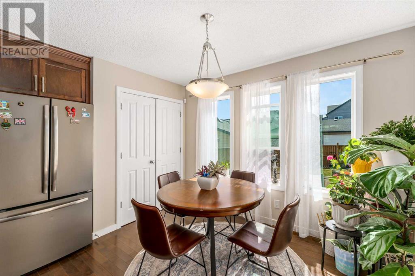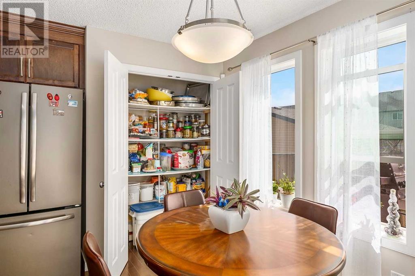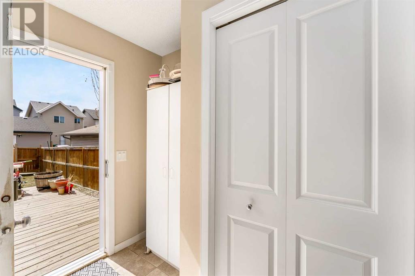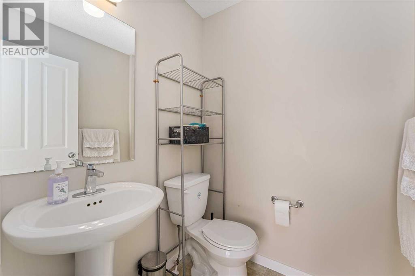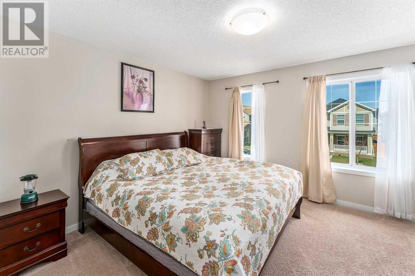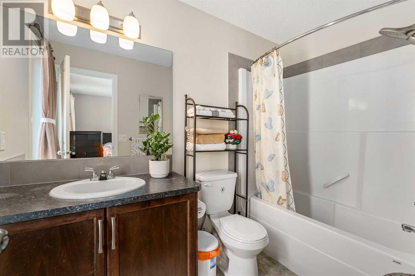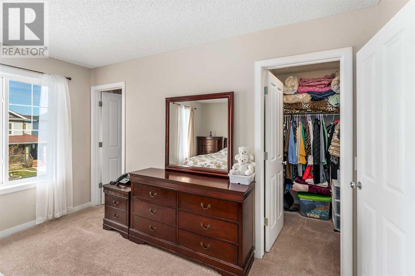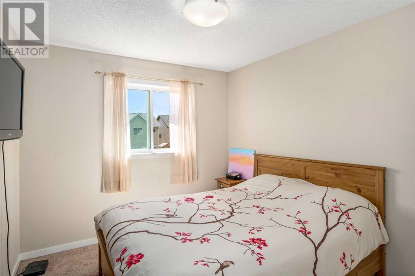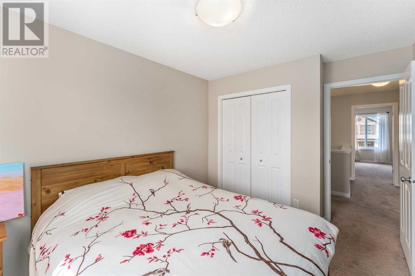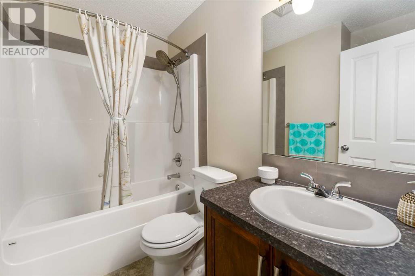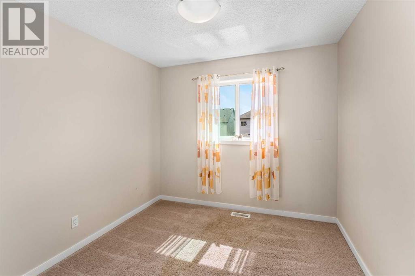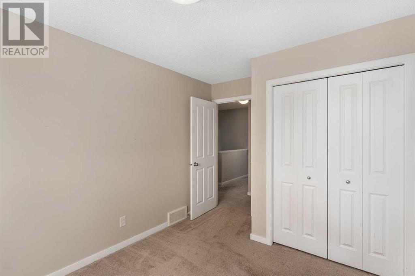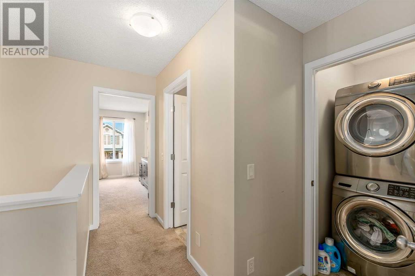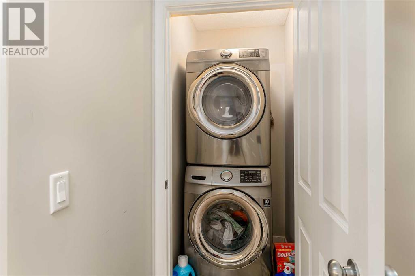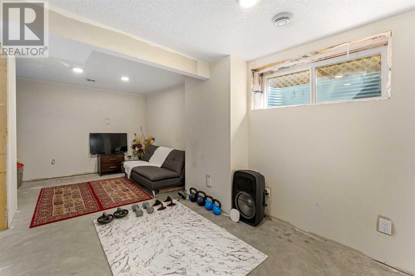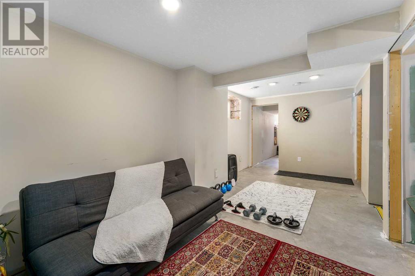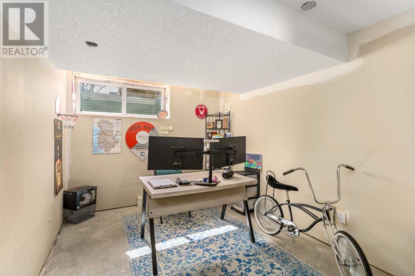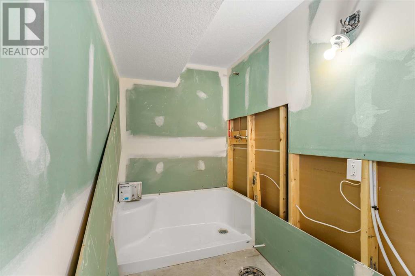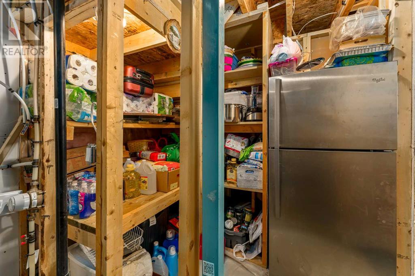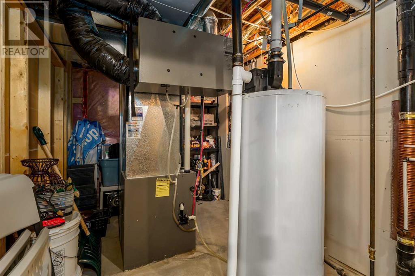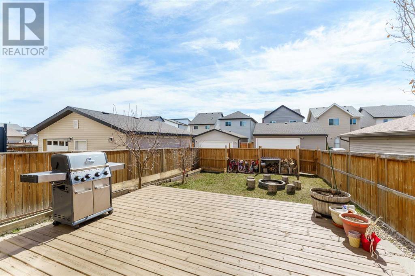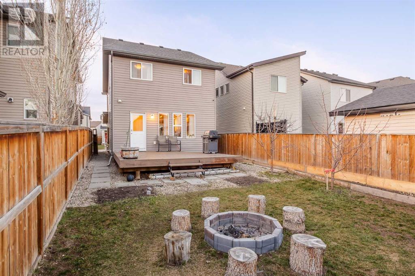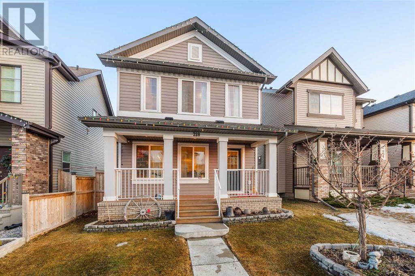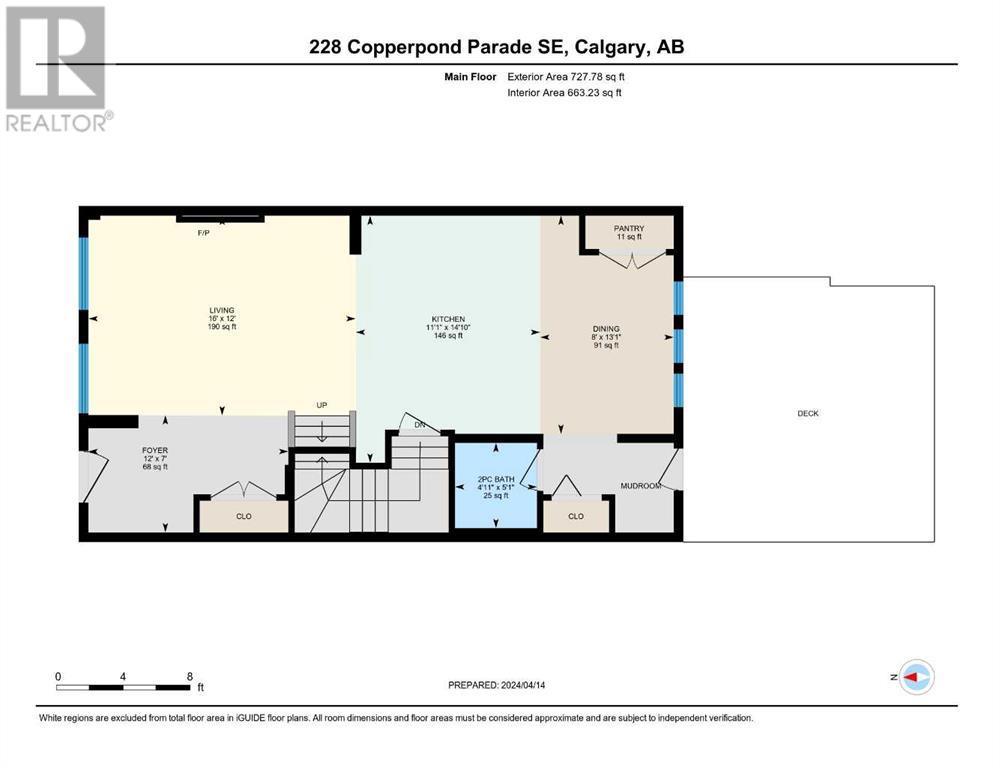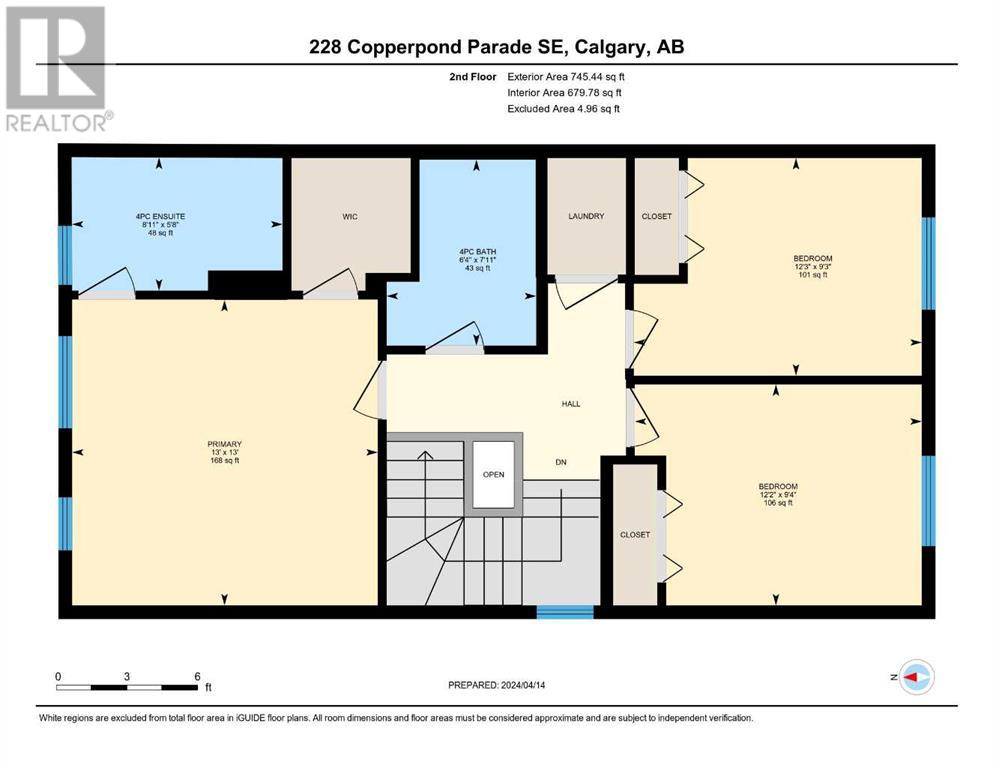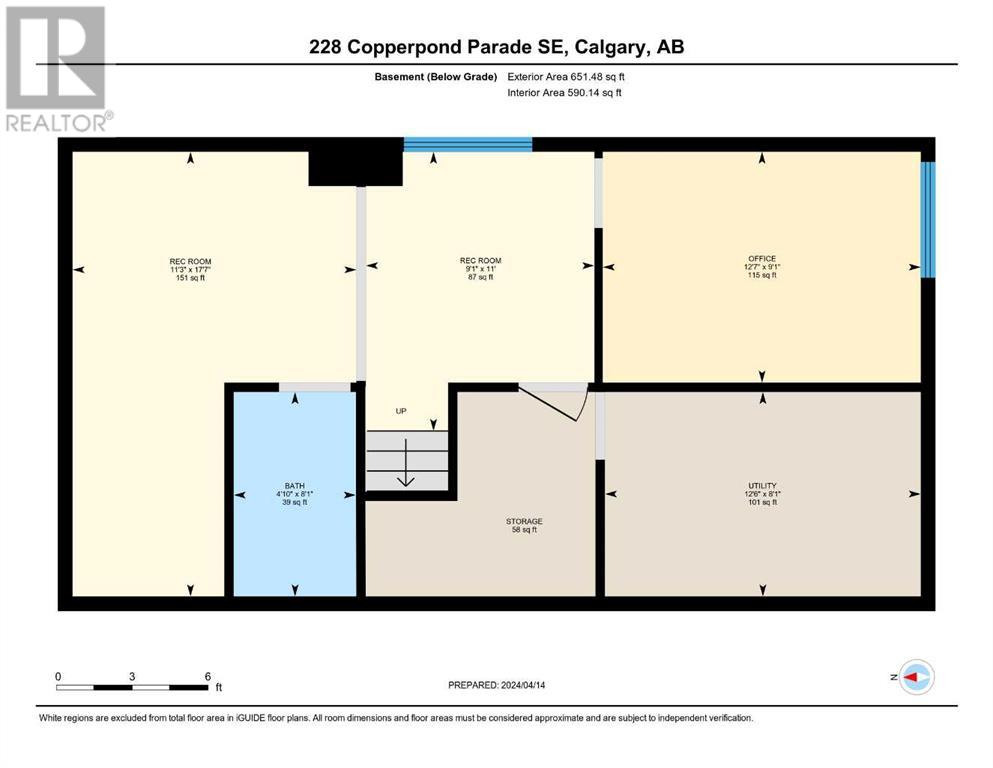4 Bedroom
4 Bathroom
1473.22 sqft
Fireplace
Central Air Conditioning
Other, Forced Air
Garden Area
$599,900
Sunset colors (Navy Grey Siding) welcomes you to this incredibly maintained 3 bedroom + 2.5 bath home available in the SE family-friendly community of Copperfield with a paved back alley! With a sunny east-facing backyard, you are immediately ushered with the open concept main floor that holds the living room + dining room & kitchen space. Multiple large windows, bring in the natural light showcasing the engineered hardwood floors + the stunning kitchen cabinets + kitchen island with granite countertops + stainless steel appliances & stoned gas fireplace. The main floor holds a pantry for added storage and a 2 piece bathroom. The second floor has a laundry room + primary master bedroom with a 4 piece ensuite bathroom, walk-in closet + two additional bedrooms that share a second 4-piece bathroom. The lower level is a semi-finished legal basement with Electrical and Floor layouts approved by the city. It also has a very spacious living room which can be used as a recreation room + a semi-finished 4 piece bathroom + large bedroom/office + storage room with a separate fridge line & utility room. Both front and back yards include landscaping, gardening, trees. The back yard has a large fire pit, fully fenced and accessed from the deck which is ideal for outdoor dining. On street parking is available. Parks and schools (elementary and junior high) nearby. Neighborhood also has a nearby outdoor recreational sports park, skate park and a community center. There are many nearby major shopping stores on 130 Avenue. Easy access to Stoney and MacLeod Trails, 52nd Street SE, transit. Homeowner holds a real estate license in Alberta. (id:41914)
Property Details
|
MLS® Number
|
A2121997 |
|
Property Type
|
Single Family |
|
Community Name
|
Copperfield |
|
Amenities Near By
|
Park, Playground |
|
Features
|
Pvc Window, No Smoking Home |
|
Plan
|
1411498 |
|
Structure
|
Deck |
Building
|
Bathroom Total
|
4 |
|
Bedrooms Above Ground
|
3 |
|
Bedrooms Below Ground
|
1 |
|
Bedrooms Total
|
4 |
|
Appliances
|
Refrigerator, Dishwasher, Stove, Microwave, Microwave Range Hood Combo, Washer & Dryer |
|
Basement Development
|
Partially Finished |
|
Basement Type
|
Partial (partially Finished) |
|
Constructed Date
|
2014 |
|
Construction Material
|
Wood Frame |
|
Construction Style Attachment
|
Detached |
|
Cooling Type
|
Central Air Conditioning |
|
Exterior Finish
|
Vinyl Siding |
|
Fireplace Present
|
Yes |
|
Fireplace Total
|
1 |
|
Flooring Type
|
Carpeted, Hardwood |
|
Foundation Type
|
Poured Concrete |
|
Half Bath Total
|
1 |
|
Heating Fuel
|
Natural Gas |
|
Heating Type
|
Other, Forced Air |
|
Stories Total
|
2 |
|
Size Interior
|
1473.22 Sqft |
|
Total Finished Area
|
1473.22 Sqft |
|
Type
|
House |
Parking
Land
|
Acreage
|
No |
|
Fence Type
|
Fence |
|
Land Amenities
|
Park, Playground |
|
Landscape Features
|
Garden Area |
|
Size Depth
|
8.55 M |
|
Size Frontage
|
32.99 M |
|
Size Irregular
|
3036.18 |
|
Size Total
|
3036.18 Sqft|0-4,050 Sqft |
|
Size Total Text
|
3036.18 Sqft|0-4,050 Sqft |
|
Zoning Description
|
Rc1 |
Rooms
| Level |
Type |
Length |
Width |
Dimensions |
|
Second Level |
4pc Bathroom |
|
|
7.92 Ft x 6.33 Ft |
|
Second Level |
Bedroom |
|
|
9.25 Ft x 12.25 Ft |
|
Second Level |
Bedroom |
|
|
9.33 Ft x 12.17 Ft |
|
Second Level |
Primary Bedroom |
|
|
13.00 Ft x 13.00 Ft |
|
Second Level |
4pc Bathroom |
|
|
5.67 Ft x 8.92 Ft |
|
Basement |
Recreational, Games Room |
|
|
28.58 Ft x 20.33 Ft |
|
Basement |
Bedroom |
|
|
9.08 Ft x 12.58 Ft |
|
Basement |
4pc Bathroom |
|
|
8.08 Ft x 4.83 Ft |
|
Basement |
Storage |
|
|
8.08 Ft x 9.08 Ft |
|
Basement |
Furnace |
|
|
8.08 Ft x 12.50 Ft |
|
Main Level |
Living Room |
|
|
12.00 Ft x 16.00 Ft |
|
Main Level |
Kitchen |
|
|
14.83 Ft x 11.09 Ft |
|
Main Level |
Dining Room |
|
|
13.08 Ft x 8.00 Ft |
|
Main Level |
Pantry |
|
|
2.00 Ft x 5.33 Ft |
|
Main Level |
2pc Bathroom |
|
|
5.08 Ft x 4.92 Ft |
https://www.realtor.ca/real-estate/26755561/228-copperpond-parade-se-calgary-copperfield
