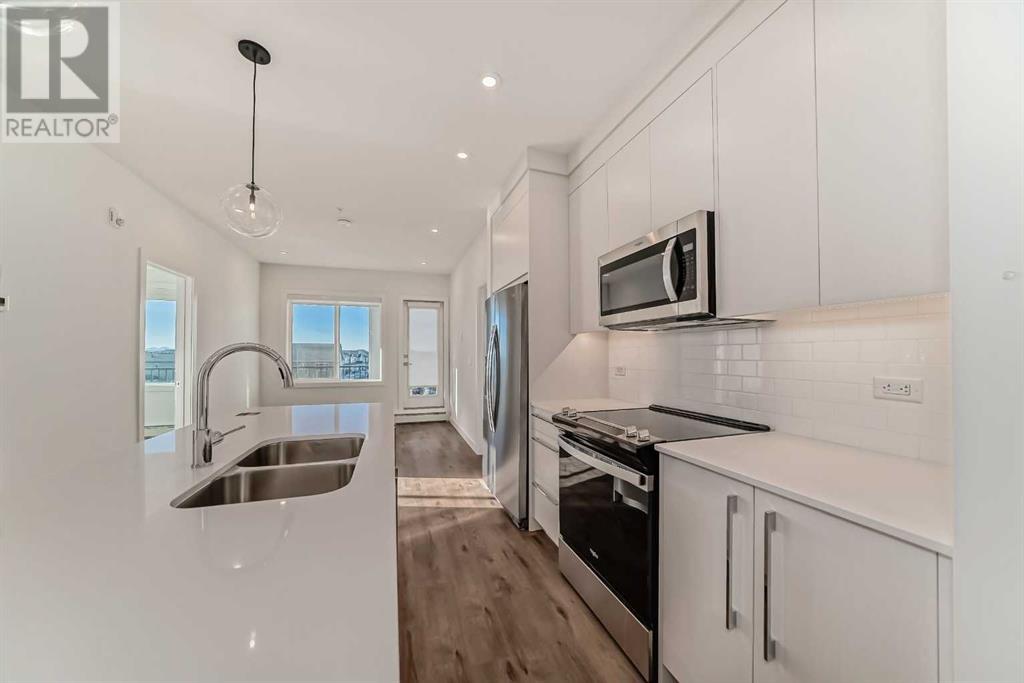2304, 395 Skyview Parkway Ne Calgary, Alberta T3N 2K1
$379,999Maintenance, Condominium Amenities, Common Area Maintenance, Insurance, Interior Maintenance, Ground Maintenance, Parking, Property Management, Sewer, Waste Removal, Water
$342.32 Monthly
Maintenance, Condominium Amenities, Common Area Maintenance, Insurance, Interior Maintenance, Ground Maintenance, Parking, Property Management, Sewer, Waste Removal, Water
$342.32 MonthlyExperience modern urban living in this brand-new 3-bedroom, 2-bathroom non-common wall end unit apartment at Cavallo Cityscape. Designed for both comfort and style, this spacious home is perfect for families or anyone who enjoys open-concept living.The sleek, well-equipped kitchen features modern appliances, making meal prep and entertaining effortless. Enjoy the convenience of in-suite laundry, allowing you to take care of chores without leaving home. The primary bedroom boasts a large window and a 3-piece ensuite, providing a private retreat. The second bedroom, with two bright windows, fills the space with natural light and offers great views. The third bedroom is equally inviting, featuring an amazing window and a well-sized closet, making it perfect for family members or guests.Step out onto the huge, private balcony, which faces the interior of the building—an ideal spot to relax while maintaining your privacy. The building offers fantastic amenities, including a fitness center, bicycle storage, secure parking, and even a pet spa room for your furry friends.Located in the lively Cityscape community, you'll enjoy easy access to nearby shopping, dining, entertainment, and the airport. Don’t miss this incredible opportunity to make Cavallo Cityscape your home! (id:41914)
Property Details
| MLS® Number | A2187515 |
| Property Type | Single Family |
| Community Name | Cityscape |
| Amenities Near By | Shopping |
| Community Features | Pets Allowed With Restrictions |
| Features | No Animal Home, No Smoking Home, Gas Bbq Hookup |
| Parking Space Total | 1 |
| Plan | 2411038 |
Building
| Bathroom Total | 2 |
| Bedrooms Above Ground | 3 |
| Bedrooms Total | 3 |
| Age | New Building |
| Amenities | Exercise Centre, Recreation Centre |
| Appliances | Washer, Refrigerator, Dishwasher, Stove, Dryer, Microwave Range Hood Combo, Window Coverings |
| Architectural Style | High Rise |
| Construction Style Attachment | Attached |
| Cooling Type | None |
| Exterior Finish | Composite Siding |
| Flooring Type | Vinyl Plank |
| Heating Type | Baseboard Heaters |
| Stories Total | 5 |
| Size Interior | 839.13 Sqft |
| Total Finished Area | 839.13 Sqft |
| Type | Apartment |
Parking
| Underground |
Land
| Acreage | No |
| Land Amenities | Shopping |
| Size Total Text | Unknown |
| Zoning Description | M-x2 D111 |
Rooms
| Level | Type | Length | Width | Dimensions |
|---|---|---|---|---|
| Main Level | Other | 5.58 M x 6.17 M | ||
| Main Level | Kitchen | 11.75 M x 15.92 M | ||
| Main Level | Living Room | 10.00 M x 11.08 M | ||
| Main Level | Primary Bedroom | 9.42 M x 10.67 M | ||
| Main Level | Bedroom | 8.92 M x 9.83 M | ||
| Main Level | Bedroom | 8.92 M x 8.92 M | ||
| Main Level | Laundry Room | 3.75 M x 5.58 M | ||
| Main Level | 3pc Bathroom | 4.92 M x 7.58 M | ||
| Main Level | 4pc Bathroom | 4.92 Ft x 7.42 Ft | ||
| Main Level | Other | 6.50 Ft x 29.25 Ft |
https://www.realtor.ca/real-estate/27799882/2304-395-skyview-parkway-ne-calgary-cityscape
Interested?
Contact us for more information




































