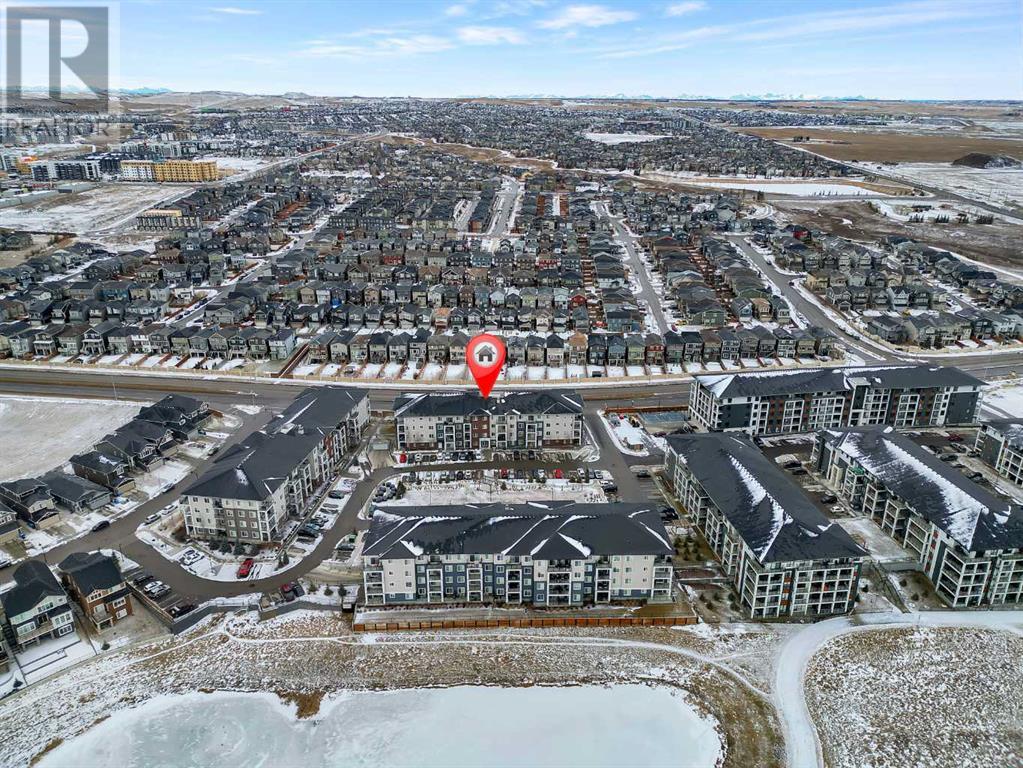2402, 298 Sage Meadows Park Nw Calgary, Alberta T3P 1P5
$399,777Maintenance, Condominium Amenities, Common Area Maintenance, Heat, Insurance, Interior Maintenance, Ground Maintenance, Parking, Property Management, Sewer, Waste Removal, Water
$420 Monthly
Maintenance, Condominium Amenities, Common Area Maintenance, Heat, Insurance, Interior Maintenance, Ground Maintenance, Parking, Property Management, Sewer, Waste Removal, Water
$420 MonthlyWelcome to this beautiful top-floor condo in the prestigious community of Sage Hill! This 2-bedroom, 2-bathroom unit features one of the most desirable floor plans in the building, offering a bright and open design with 9-foot ceilings, large windows and modern vinyl plank flooring. The upgraded kitchen is a chef’s dream, complete with a large center island, quartz countertops, sleek maple cabinetry, a premium appliance package, and a stylish backsplash. The spacious living and dining area is filled with natural light and opens onto a west-facing balcony with gas BBQ hookups and stunning 4th-floor views. The layout is perfect for privacy, with the bedrooms on opposite sides of the unit. The primary bedroom boasts a walk-through closet and full ensuite, while the second bedroom is roomy and adjacent to another full bathroom. Additional conveniences include in-suite laundry with full-size washer and dryer, a titled underground parking stall, separate storage locker and a 2nd titled underground parking could be sold separately . Situated in a newer, well-maintained complex with low condo fees, this home is steps away from ponds, walking and bike paths, and green spaces, while also being close to schools, transit, major roadways, and all amenities. This exceptional condo is a must-see! Builders measurements 884 sq ft. (id:41914)
Open House
This property has open houses!
12:00 pm
Ends at:2:00 pm
Property Details
| MLS® Number | A2187325 |
| Property Type | Single Family |
| Community Name | Sage Hill |
| Amenities Near By | Park, Playground, Recreation Nearby, Schools, Shopping |
| Community Features | Pets Allowed |
| Features | Other, Elevator, Pvc Window, Gas Bbq Hookup, Parking |
| Parking Space Total | 1 |
| Plan | 2010185 |
Building
| Bathroom Total | 2 |
| Bedrooms Above Ground | 2 |
| Bedrooms Total | 2 |
| Appliances | Washer, Refrigerator, Dishwasher, Stove, Dryer, Microwave Range Hood Combo, Window Coverings |
| Constructed Date | 2020 |
| Construction Material | Wood Frame |
| Construction Style Attachment | Attached |
| Cooling Type | See Remarks |
| Exterior Finish | Brick, Vinyl Siding |
| Flooring Type | Carpeted, Vinyl Plank |
| Foundation Type | Poured Concrete |
| Heating Fuel | Natural Gas |
| Heating Type | Baseboard Heaters |
| Stories Total | 4 |
| Size Interior | 819 Sqft |
| Total Finished Area | 819 Sqft |
| Type | Apartment |
Parking
| Underground |
Land
| Acreage | No |
| Land Amenities | Park, Playground, Recreation Nearby, Schools, Shopping |
| Size Total Text | Unknown |
| Zoning Description | M-2 |
Rooms
| Level | Type | Length | Width | Dimensions |
|---|---|---|---|---|
| Main Level | Kitchen | 16.17 M x 17.50 M | ||
| Main Level | Living Room | 13.08 M x 13.75 M | ||
| Main Level | Primary Bedroom | 9.25 M x 13.42 M | ||
| Main Level | Bedroom | 9.17 M x 12.33 M | ||
| Main Level | 4pc Bathroom | 7.83 M x 4.42 M | ||
| Main Level | 4pc Bathroom | 4.67 M x 8.50 M | ||
| Main Level | Laundry Room | 7.83 M x 3.75 M |
https://www.realtor.ca/real-estate/27798955/2402-298-sage-meadows-park-nw-calgary-sage-hill
Interested?
Contact us for more information





























