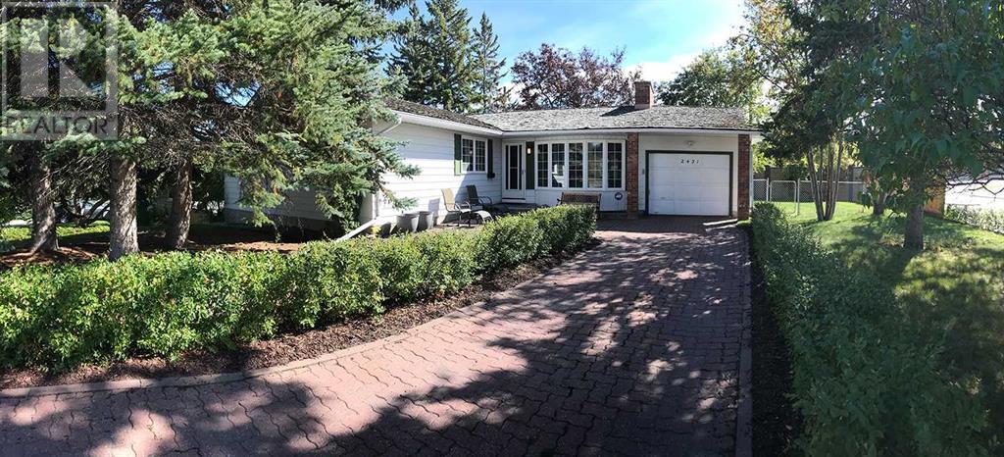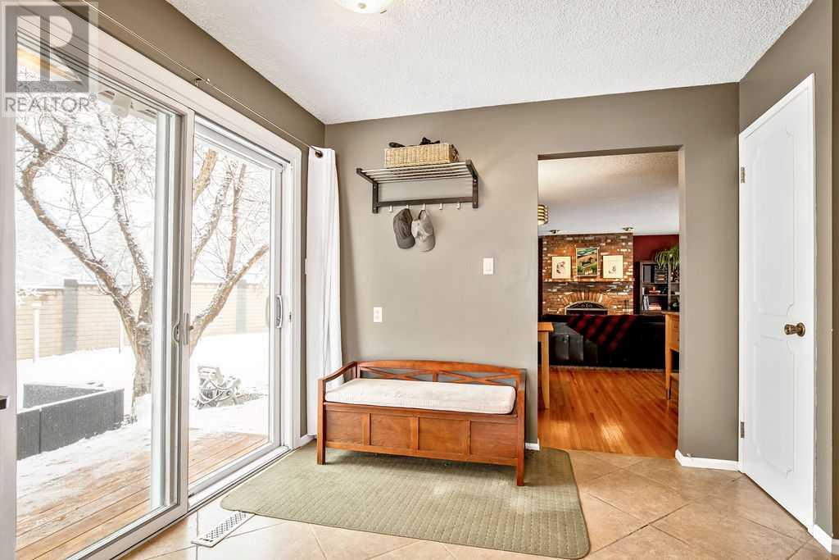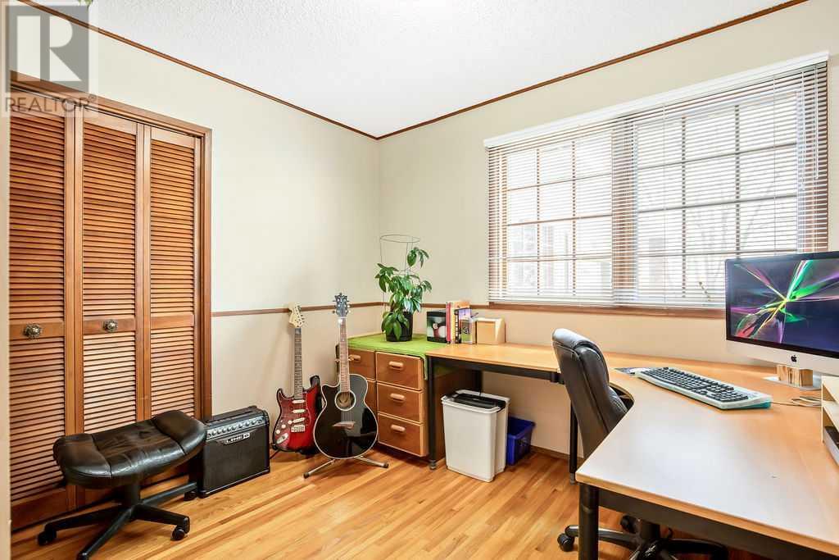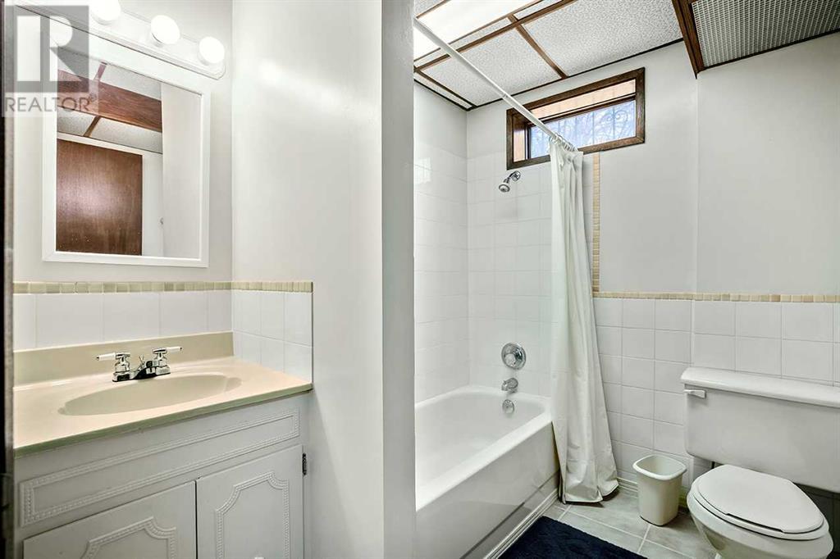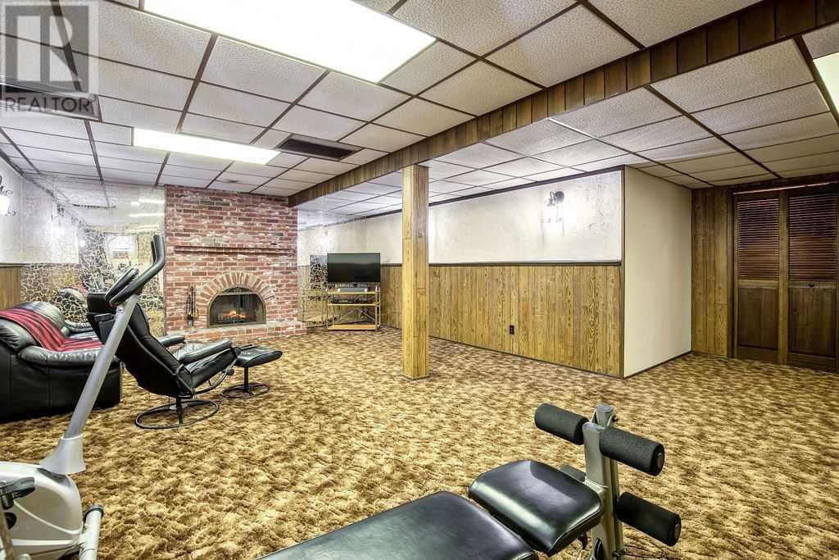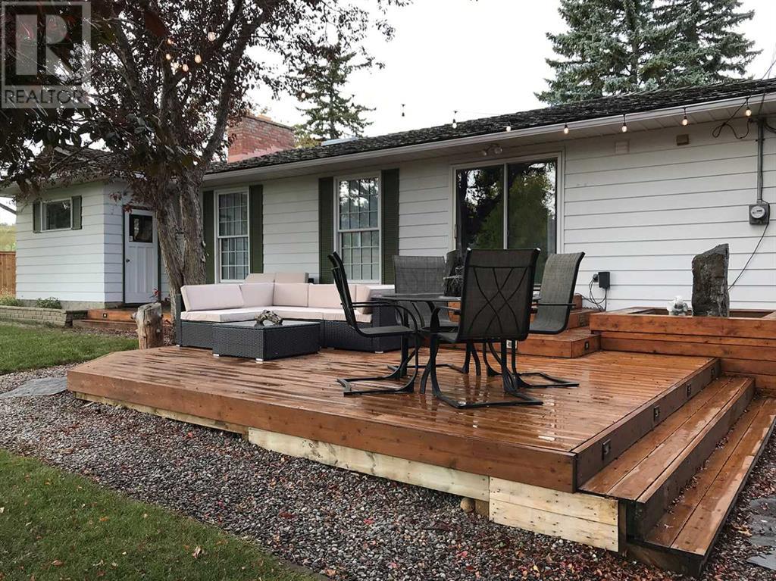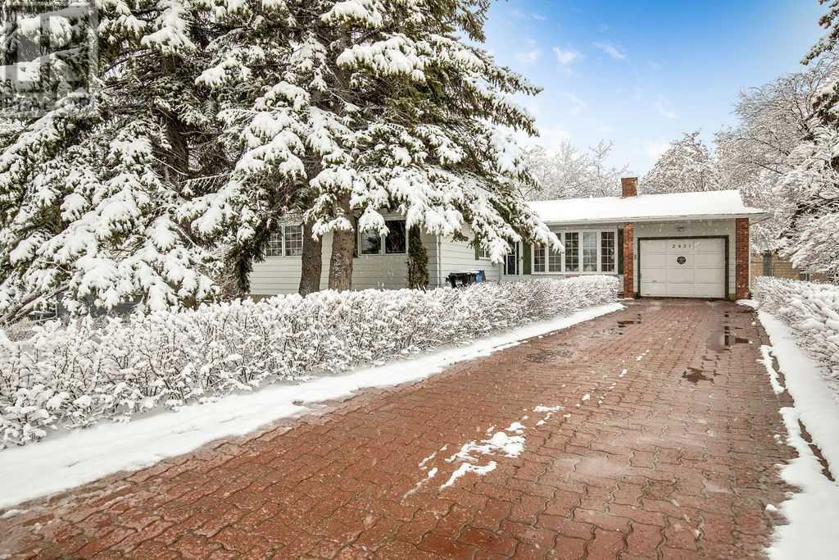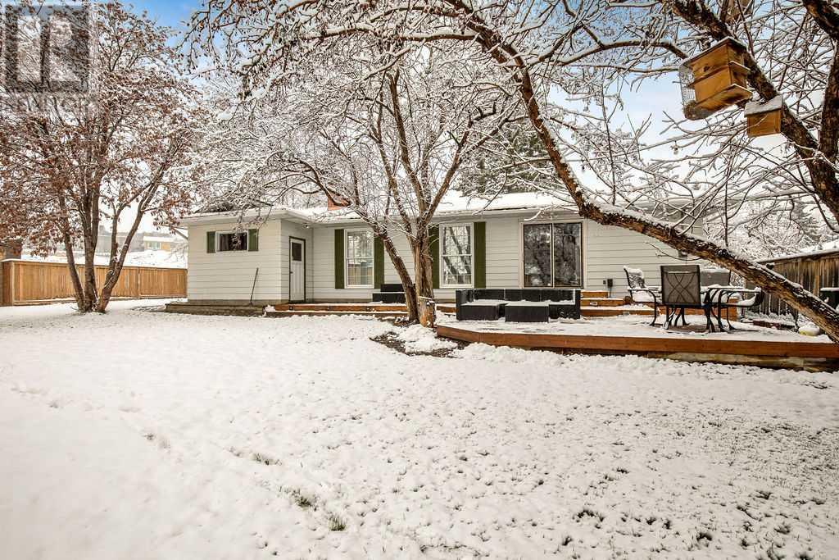4 Bedroom
2 Bathroom
1258 sqft
Bungalow
Fireplace
None
Other, Forced Air
Lawn
$899,000
OPEN HOUSE SATURDAY April 27TH 11am-3pm! Welcome to your urban retreat nestled in the heart of Scarboro/Sunalta West. Less than 10 minutes from Downtown, this charmingbungalow boasts convenience, comfort, and character, offering a lifestyle that seamlessly blends city living with tranquility. This is a PRIME location with easy access to downtown close to the LRT station, and a block from the bike path for effortless commuting. Close proximity to Shaganappi Golf Course, the Bow River, dog parks, scenic pathways and more!This sprawling 7500+ sqft corner lot offers ample space and privacy, perfect for your whole family or even future development opportunities. Enjoy your cozy front patio ideal for evening coffee sessions or friendly chats with neighbors. Relax and unwind in the large private backyard, perfect for hosting summer BBQ gatherings. The charming water fountain adds a serene ambiance for outdoor entertaining.Original hardwood flooring welcomes you into this well-built and well maintained home. Three bedrooms on the main level offer comfortable accommodation for the whole family. Plus you could have a built in mortgage helper with this finished 1 bedroom, 1 office basement complete with a full kitchen, 4pce bath and a spacious family room with a fireplace. The convenient side entrance is ideal for basement tenants. This is truly a great space with ample potential to personalize and make it your own, creating your perfect living space for your family.Schedule your viewing today and start envisioning your new lifestyle in this cozy retreat! (id:41914)
Property Details
|
MLS® Number
|
A2123877 |
|
Property Type
|
Single Family |
|
Community Name
|
Scarboro/Sunalta West |
|
Amenities Near By
|
Golf Course, Park, Playground, Recreation Nearby |
|
Community Features
|
Golf Course Development |
|
Features
|
Back Lane, No Smoking Home |
|
Parking Space Total
|
3 |
|
Plan
|
4165go |
|
Structure
|
Deck |
Building
|
Bathroom Total
|
2 |
|
Bedrooms Above Ground
|
3 |
|
Bedrooms Below Ground
|
1 |
|
Bedrooms Total
|
4 |
|
Appliances
|
Refrigerator, Range - Electric, Dishwasher, Stove, Freezer, Garburator, Microwave Range Hood Combo, Window Coverings, Garage Door Opener, Washer & Dryer |
|
Architectural Style
|
Bungalow |
|
Basement Development
|
Finished |
|
Basement Features
|
Suite |
|
Basement Type
|
Full (finished) |
|
Constructed Date
|
1971 |
|
Construction Material
|
Wood Frame |
|
Construction Style Attachment
|
Detached |
|
Cooling Type
|
None |
|
Fireplace Present
|
Yes |
|
Fireplace Total
|
2 |
|
Flooring Type
|
Carpeted, Hardwood, Other, Tile |
|
Foundation Type
|
Poured Concrete |
|
Heating Fuel
|
Natural Gas |
|
Heating Type
|
Other, Forced Air |
|
Stories Total
|
1 |
|
Size Interior
|
1258 Sqft |
|
Total Finished Area
|
1258 Sqft |
|
Type
|
House |
Parking
Land
|
Acreage
|
No |
|
Fence Type
|
Partially Fenced |
|
Land Amenities
|
Golf Course, Park, Playground, Recreation Nearby |
|
Landscape Features
|
Lawn |
|
Size Depth
|
33.78 M |
|
Size Frontage
|
15.56 M |
|
Size Irregular
|
700.00 |
|
Size Total
|
700 M2|7,251 - 10,889 Sqft |
|
Size Total Text
|
700 M2|7,251 - 10,889 Sqft |
|
Zoning Description
|
R-c1 |
Rooms
| Level |
Type |
Length |
Width |
Dimensions |
|
Basement |
Bedroom |
|
|
10.00 Ft x 8.00 Ft |
|
Basement |
Office |
|
|
12.58 Ft x 10.75 Ft |
|
Basement |
Family Room |
|
|
23.25 Ft x 15.83 Ft |
|
Basement |
Other |
|
|
12.75 Ft x 12.00 Ft |
|
Basement |
Laundry Room |
|
|
13.00 Ft x 7.25 Ft |
|
Basement |
4pc Bathroom |
|
|
7.33 Ft x 6.00 Ft |
|
Main Level |
Other |
|
|
3.58 Ft x 5.50 Ft |
|
Main Level |
Kitchen |
|
|
9.50 Ft x 9.50 Ft |
|
Main Level |
Breakfast |
|
|
9.33 Ft x 7.50 Ft |
|
Main Level |
Dining Room |
|
|
11.00 Ft x 10.00 Ft |
|
Main Level |
Living Room |
|
|
17.25 Ft x 12.00 Ft |
|
Main Level |
Primary Bedroom |
|
|
12.83 Ft x 11.50 Ft |
|
Main Level |
Bedroom |
|
|
11.25 Ft x 9.08 Ft |
|
Main Level |
Bedroom |
|
|
10.00 Ft x 9.08 Ft |
|
Main Level |
5pc Bathroom |
|
|
10.42 Ft x 7.00 Ft |
https://www.realtor.ca/real-estate/26776483/2431-sandhurst-avenue-sw-calgary-scarborosunalta-west
